Landscaping Plan Drawing: Creating the Perfect Outdoor Oasis
Creating a breathtaking outdoor space starts with a well-thought-out landscaping plan drawing. Whether you are a homeowner looking to revamp your backyard or a professional landscaper seeking inspiration, this blog post will guide you through the process of creating an impeccable landscaping plan drawing. From understanding the importance of a detailed plan to exploring various design elements, we will cover it all. So, let’s dive in and unlock the secrets to crafting your dream outdoor oasis.
I. The Importance of a Landscaping Plan Drawing
Before embarking on any landscaping project, it is crucial to have a clear vision of what you want to achieve. A landscaping plan drawing serves as a roadmap, allowing you to visualize the end result and make informed decisions throughout the process. This detailed blueprint ensures that your ideas are effectively communicated to contractors, helping to avoid misunderstandings and costly mistakes. Additionally, a landscaping plan drawing enables you to consider various factors such as site conditions, budget constraints, and functional requirements, ensuring a cohesive and harmonious design.
II. Elements to Consider in Your Landscaping Plan Drawing
1. Site Analysis: Conducting a thorough site analysis is the foundation of any successful landscaping plan drawing. Evaluate the topography, soil conditions, drainage patterns, and prevailing weather conditions to determine the appropriate plant selections and design features. Understanding these factors will help you create a sustainable and thriving landscape.
2. Functional Spaces: Consider how you plan to use your outdoor space. Do you envision a cozy seating area, a vibrant garden, or a play zone for children? Divide your landscaping plan drawing into distinct functional spaces to accommodate various activities. Incorporate pathways, patios, decks, or gazebos to enhance accessibility and create a harmonious flow within the landscape.
3. Plant Selection: The selection of plants plays a pivotal role in achieving a visually appealing and sustainable landscape. Determine the appropriate plant species based on their growth habits, maintenance requirements, and compatibility with your local climate. Whether you desire a colorful flowerbed, a lush lawn, or a mix of both, integrate your plant choices seamlessly into the landscaping plan drawing.
4. Hardscape Features: To add depth and character to your outdoor space, incorporate hardscape features such as retaining walls, fountains, or fire pits. These elements not only enhance the aesthetics but also provide functional benefits like erosion control and privacy. Ensure that these features are integrated into your landscaping plan drawing, considering their proportions, material choices, and placement.
III. Design Principles for a Captivating Landscape
1. Unity and Harmony: A well-designed landscape should have a sense of unity and harmony. Create a cohesive visual experience by repeating colors, textures, and forms throughout your outdoor space. This repetition establishes a rhythm and a sense of belonging, making the landscape feel intentional and unified.
2. Balance: Achieving balance in your landscaping plan drawing involves distributing visual weight evenly throughout the space. Consider both symmetrical and asymmetrical balance to create a visually pleasing landscape. Symmetrical balance can be achieved by mirroring elements on either side of a central axis, while asymmetrical balance involves using elements of varying sizes and forms to create equilibrium.
3. Focal Points: Creating focal points in your landscape draws the eye and adds interest. These focal points can be created using architectural elements, sculptures, or even unique plant selections. Incorporate these focal points strategically within your landscaping plan drawing to create a sense of intrigue and guide the viewer’s gaze throughout the space.
4. Scale and Proportion: Proper scale and proportion are crucial to achieving a harmonious landscape. Consider the size of your outdoor space and the surrounding structures when selecting plants, hardscape features, and other design elements. A landscaping plan drawing should accurately represent the scale and proportion of these elements to ensure a balanced and visually pleasing composition.
IV. Collaborating with Professionals
While creating your landscaping plan drawing can be an exciting endeavor, it is essential to consider seeking professional assistance for complex projects. Collaborating with experienced landscape designers or architects can provide valuable insights, creative ideas, and technical expertise to elevate your design. Their knowledge of local regulations, construction techniques, and plant selection can help streamline the process and ensure a successful outcome.
Conclusion:
Crafting a stunning outdoor oasis begins with a well-executed landscaping plan drawing. By understanding the significance of a detailed plan, considering various design elements, and incorporating design principles, you can create a landscape that exceeds your expectations. Remember, a landscaping plan drawing is not a static document but rather a dynamic tool that evolves throughout the design process. So, grab your pencils, unleash your creativity, and start sketching your dream landscape today!
We would love to hear your thoughts! Share your landscaping plan drawing experiences or ask any questions in the comments below. Let’s inspire and learn from each other as we embark on the journey towards creating stunning outdoor spaces.
Landscape Plans, Renderings & Drawings – Landscaping Network
Dec 17, 2021 … How Do I Design My Own Landscaping Plan? · Outline the edges of your property · Place buildings andd other existing features · Add hardscapes like … – www.landscapingnetwork.com
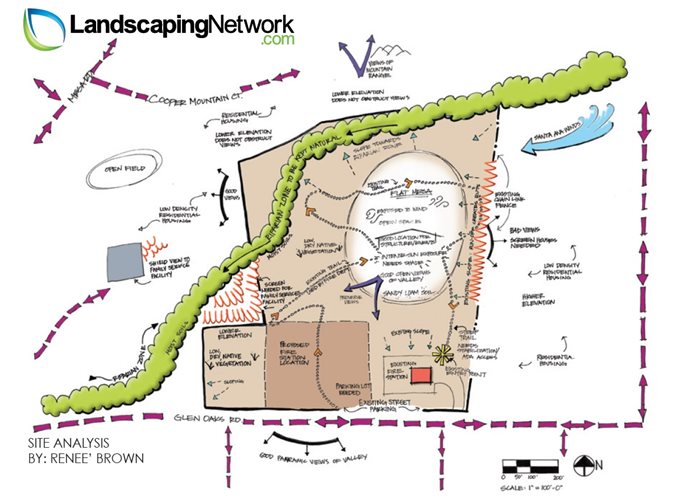
Landscaping Plan Drawing
Plan (drawing) – Wikipedia A project could require a landscape plan although this can be integrated with the site plan if the drawing remains clear. Specific plans : Floor plans starting with the lowest floor and ending with the roof plan usually appear near the beginning of the set. Further for exa – drawspaces.com

ENH1195/EP456: Landscape Design: Drawing a Planting Plan
Landscape Design: Drawing a Planting Plan · Step 1: Concept/functional plan · Step 2: Master plant list · Step 3: Preliminary planting plan · Step 4: Locate and … – edis.ifas.ufl.edu
Drawing a Landscape Plan, The Base Map | UGA Cooperative …
The outline or footprint of the house should also include the location of doors, windows, heating and air conditioning units, and spigots. Draw the street in … – extension.uga.edu
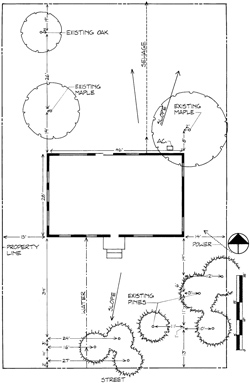
Drawing A Floor Plan
Drawing A Plane Easy How to Draw an Airplane Tutorial and Airplane Coloring Page How to Draw an Airplane Directions … Time needed: 1 hour. … Draw the main fuselage of the plane. Add the vertical section of the tail. Draw the horizontal … artprojectsforkids.org 4 Ways to Draw a Plane – wikiHow – drawspaces.com

Drawing Of Home Plan
Fire Hose Cabinet DWG Drawing Detail – Plan n Design Fire Hose Cabinet DWG Drawing Detail; Size: 74.76 k: Type: Premium Drawing Category: Fire Fighting: Software: Autocad DWG: Collection Id: 2378: Published on: Fri 10/25/2019 – 13:40: sukirti.anek.2… Autocad drawing and typical detail of Fire Hose C – drawspaces.com

How to Draw Landscape Plans: Help for Beginning DIYers
Sep 1, 2022 … Instructions · Locate Your Deed Map · Consider the Scale · Measure Your Property · Determine the Location of Fixed Objects · Measure Unique Areas. – www.thespruce.com
:max_bytes(150000):strip_icc()/how-to-draw-landscape-plans-2132398_Final2-bee08a1840b6469abbf93d9ea54d4ac9.png)
Landscape Plans – Learn About Landscape Design, Planning, and …
A landscape design is like a floor plan for an outdoor area. Like a floor plan, a landscape design creates a visual representation of a site using scaled … – www.smartdraw.com
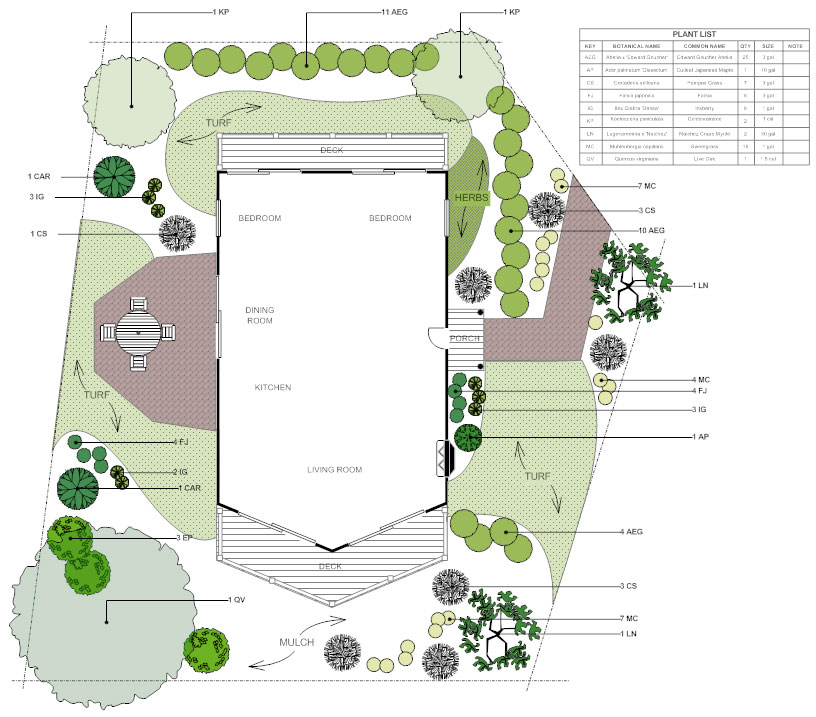
900+ Best Landscape Design Plans ideas in 2023 | garden design …
Sep 25, 2023 – Landscape and Garden Design/Build board features: Ideas and tips with the help of Rendered Plans & Guides from Concept to Completion and the … – www.pinterest.com

How to Plan a Landscape Design | HGTV
A professional landscape designer starts with a property survey and topographical map, and then typically creates a series of conceptual sketches, preliminary … – www.hgtv.com
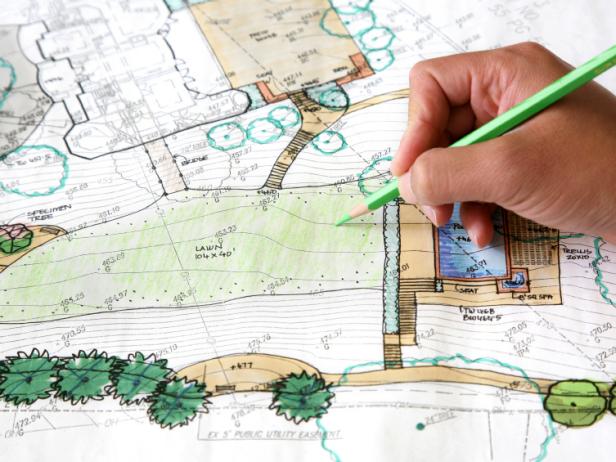
How to Draw a Landscape Plan | EdrawMax
Landscape planning or landscaping drawing visually illustrates the scenery of the natural world with the views that impact the creator. – www.edrawsoft.com
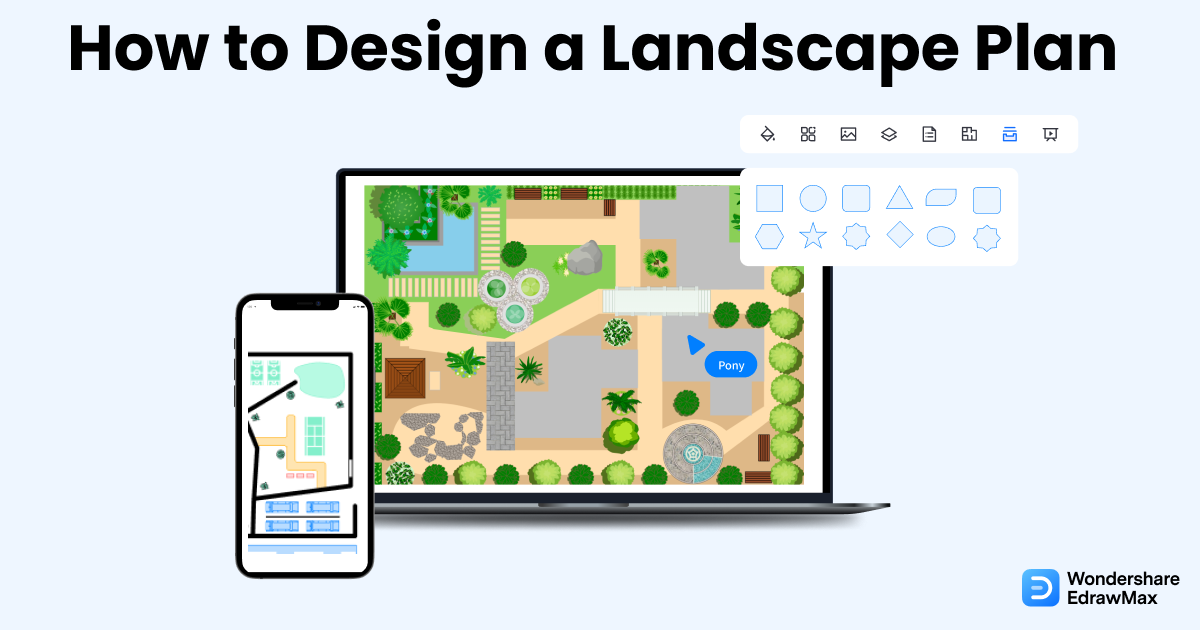
How to Design the Ideal Layout for Your Yard
Jun 11, 2020 … Setting Landscape Layout Goals. Think of a layout as a trouble-shooting and problem-solving process that will make your life easier. Just as you … – www.bhg.com
:strip_icc()/front-home-exterior-flower-garden-4e99e614-269455b52efc4e58a82d9a178d66703c.jpg)
ENH1112/EP375: Landscape Design: Ten Important Things to …
The Design Process · Understand Your Site · Remember the User · Use a Form and/or Style Theme · Create and Link Spaces · Consider the Function of Plants · Structure … – edis.ifas.ufl.edu