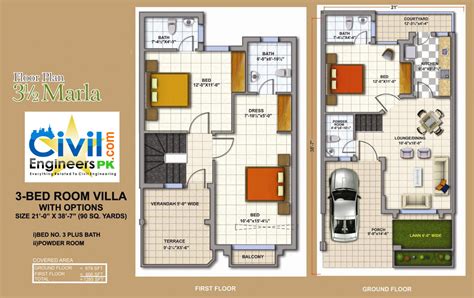Welcome to our blog post on 5 Marla dimensions. When it comes to buying or building a house, understanding the dimensions is crucial. In this article, we will provide you with a comprehensive guide on the dimensions of a 5 Marla property. Whether you are an aspiring homeowner or a real estate enthusiast, this information will help you make informed decisions.
1. What is a 5 Marla Property?
Before delving into the dimensions, let’s clarify what a 5 Marla property means. In Pakistan and some other South Asian countries, a Marla is a unit of area measurement commonly used in real estate. One Marla is equal to approximately 272.25 square feet. Therefore, a 5 Marla property is roughly 1,362.5 square feet.
2. Length and Width
In general, a 5 Marla property is rectangular in shape. The dimensions commonly found for a 5 Marla plot are 25 feet by 45 feet. However, it is important to note that these dimensions can vary slightly depending on the specific location and development plan.
3. Covered Area
The covered area of a 5 Marla property can differ based on the design and layout of the house. On average, the covered area can range from 900 to 1,100 square feet, leaving space for a front yard, backyard, and parking area. It is essential to consider the covered area while planning the interior layout and ensuring maximum utilization of space.
4. Room Dimensions
When constructing or buying a house on a 5 Marla property, it is important to consider the dimensions of each room. While these dimensions may vary based on personal preferences and architectural designs, here are some common room dimensions for a 5 Marla house:
- Master Bedroom: 12 feet by 14 feet
- Bedroom: 10 feet by 12 feet
- Kitchen: 10 feet by 12 feet
- Living Room: 12 feet by 14 feet
- Bathroom: 6 feet by 8 feet
5. Open Space
While a 5 Marla property may have a compact covered area, it is essential to utilize open spaces effectively. Consider incorporating a small garden, terrace, or balcony to enhance the overall aesthetics and provide a space for relaxation. These open areas can vary in size depending on personal preferences and architectural designs.
Conclusion
Understanding the dimensions of a 5 Marla property is crucial for making informed decisions while buying or constructing a house. By knowing the dimensions, you can plan the layout, estimate the covered area, and utilize the open spaces effectively. We hope this guide has provided you with valuable insights into the dimensions of a 5 Marla property.
If you have any questions or suggestions, please feel free to leave a comment below. We would love to hear your thoughts and experiences with 5 Marla properties!
Standard Dimensions Of 5 Marla Plot
When it comes to investing in real estate understanding the dimensions and sizes of plots is crucial. In this blog post we will delve into the standard dimensions of a 5 Marla plot a popular choice for residential properties in many countries. 1. What is a 5 Marla Plot? A 5 Marla plot is a measureme – drawspaces.com
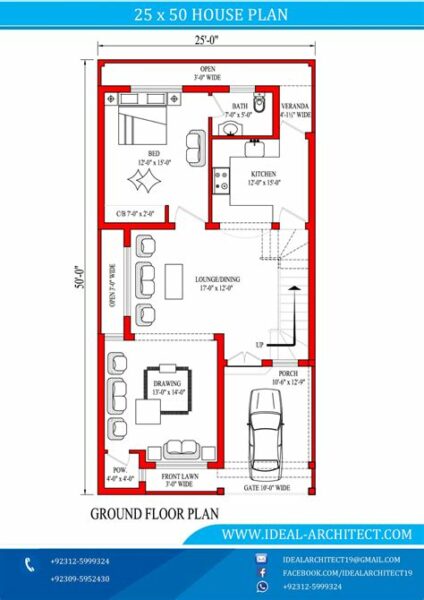
5 Marla Plot Dimensions
Are you considering buying or investing in a 5 Marla plot? Knowing the dimensions and layout of the plot is essential to make an informed decision. In this blog post we will explore the standard dimensions of a 5 Marla plot which is a popular choice among homeowners and real estate investors in many – drawspaces.com
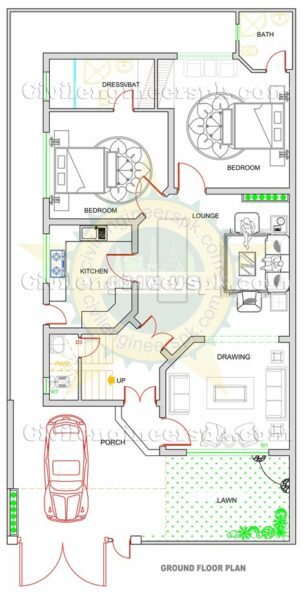
5 Marla House Design 3D
Welcome to our blog post on 5 Marla House Design 3D. If you are looking for inspiration and ideas for designing your own 5 Marla house you have come to the right place. In this blog post we will explore various aspects of designing a 5 Marla house using 3D technology. Let’s dive in! 1. Space Optimiz – drawspaces.com
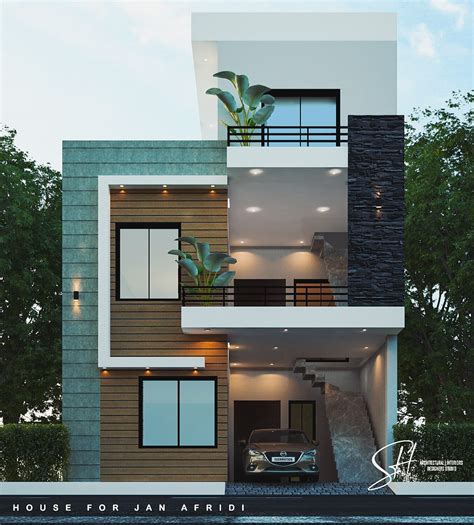
Modern 5 Marla Corner House Design
Welcome to our blog post on modern 5 marla corner house design! If you are planning to build your dream house on a 5 marla corner plot this article will provide you with some inspiring ideas and design tips. A corner plot offers unique opportunities for creativity and functionality enabling you to m – drawspaces.com
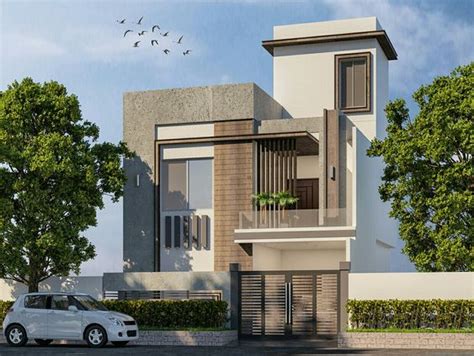
48 5 Marla ideas | indian house plans, model house plan, duplex …
May 3, 2023 – Explore sar’s board “5 Marla” on Pinterest. See more ideas about indian house plans, model house plan, duplex house plans. – www.pinterest.com

Best 05 Marla House Plan and Design in Pakistan – Amanah.pk
5 Marla Double-Story House Plan · Total Area: 963 square feet · Layout: 3 bedrooms, 1 kitchen, a hall, and 3 baths. · Hall Size (Living and Dining area):17’x14′ … – amanah.pk

8 5 marla house plan ideas | wooden front door design, entrance …
Aug 9, 2019 – Explore MUHAMMAD FIAZ’s board “5 marla house plan” on Pinterest. See more ideas about wooden front door design, entrance door design, … – www.pinterest.com

5 Marla House Design 27*50
Welcome to our blog post on designing a 5 Marla house with dimensions 27*50. A 5 Marla house is a popular choice among many homeowners due to its ideal size and affordability. In this article we will discuss various aspects of designing a 5 Marla house including layout room distribution and architec – drawspaces.com
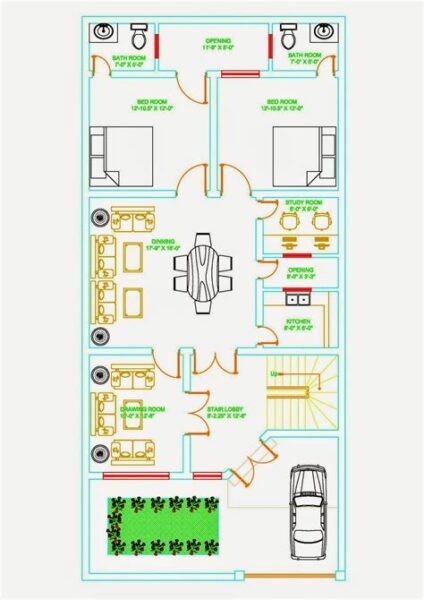
5 Marla Corner Plot House Design
Are you considering building a house on a 5 marla corner plot? This blog post will provide you with some innovative design ideas and inspiration to make the most out of your corner plot. A corner plot offers unique opportunities for creating a beautiful and functional home. Let’s dive into the world – drawspaces.com
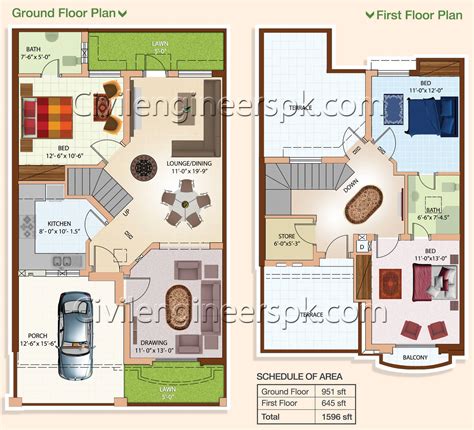
5 Marla 2Nd Floor Plan
Welcome to our blog post about the 5 Marla 2nd floor plan! Whether you are a homeowner looking for ideas to remodel your second floor or a construction enthusiast this post is for you. In this article we will explore the layout design and features of a typical 5 Marla 2nd floor plan. So let’s dive i – drawspaces.com
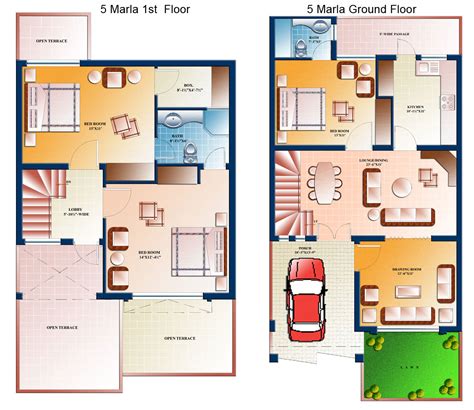
5 Marla Commercial Plaza Design
Welcome to our blog post on designing a 5 Marla commercial plaza! A 5 Marla commercial plaza is an ideal investment opportunity for entrepreneurs looking to establish their businesses. In this blog post we will explore various design elements and considerations to help you create a visually appealin – drawspaces.com
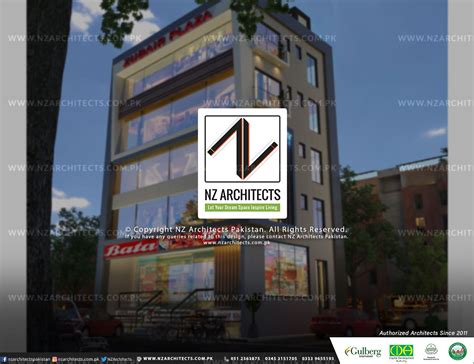
5 Marla In Gaz
Welcome to our blog post about 5 Marla in Gaz! If you are looking for information and insights about this popular land measurement you’ve come to the right place. In this article we will explore the concept of 5 Marla in Gaz its significance and its relevance in real estate and construction industri – drawspaces.com
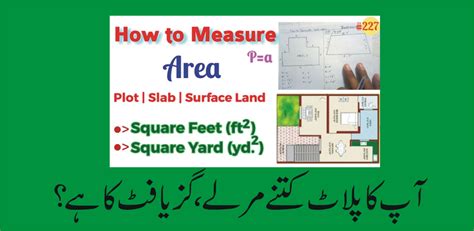
5 Marla House Design 3 Bedroom
A 5 Marla house is a popular choice for many homeowners due to its affordability and manageable size. If you are planning to build or renovate your 5 Marla house and need inspiration for a 3 bedroom design you’ve come to the right place. In this blog post we will explore various design ideas and tip – drawspaces.com
