Welcome to our blog post on designing a 5 Marla plaza! In this article, we will explore various aspects of designing a commercial building on a 5 Marla plot. Whether you are an architect, investor, or simply curious about construction, this post will provide valuable insights into creating a functional and visually appealing plaza.
1. Understanding the Plot
Prior to starting any design project, it is crucial to thoroughly analyze the plot where the plaza will be constructed. Consider factors such as location, orientation, accessibility, and nearby amenities. Understanding these aspects will help you make informed decisions during the design process.
2. Planning the Layout
The layout of a 5 Marla plaza requires careful consideration to ensure efficient use of space. Start by dividing the available area into sections for shops, corridors, staircases, elevators, and utility rooms. It is important to strike a balance between creating a spacious and inviting environment while maximizing the number of rentable units.
3. Architectural Design
The architectural design of a plaza plays a crucial role in attracting tenants and customers. Consider incorporating modern and aesthetically pleasing elements into the facade, such as glass windows, attractive signage, and a well-designed entrance. Additionally, ensure the building complies with local codes and regulations.
4. Functional Spaces
A well-designed 5 Marla plaza should include functional spaces that cater to the needs of both tenants and visitors. This may include amenities such as a parking area, restrooms, common areas for relaxation, and adequate security measures. Prioritize creating a safe and convenient environment for all users.
5. Lighting and Ventilation
Lighting and ventilation are critical aspects of any building design, including a 5 Marla plaza. Incorporate large windows to allow natural light to flood the interior spaces, reducing the need for artificial lighting during daytime hours. Additionally, ensure proper ventilation systems are in place to maintain a comfortable environment for everyone.
6. Future Expansion Possibilities
Considering the potential for future expansion is essential when designing a 5 Marla plaza. Evaluate the plot to see if there is room for additional floors or extensions. Planning for future growth will save time and resources when the time comes to expand the plaza.
Conclusion
Designing a 5 Marla plaza requires careful planning and consideration of various factors. From understanding the plot to creating functional spaces and incorporating appealing architectural elements, every step plays a vital role in constructing a successful commercial building. We hope this article has provided you with valuable insights into the design process.
We would love to hear your thoughts and ideas on this topic! Please leave a comment below and share your opinions or any personal experiences related to designing or working in a 5 Marla plaza.
5 Marla Plaza Design Mumtaz City Islamabad – Exceptional Design
Featuring glass as a building material and with a small footprint, this commercial architecture is a highlighted project of Mumtaz City. The property holds a … – nzarchitects.com.pk

5 Marla Commercial Plaza Design
Welcome to our blog post on designing a 5 Marla commercial plaza! A 5 Marla commercial plaza is an ideal investment opportunity for entrepreneurs looking to establish their businesses. In this blog post we will explore various design elements and considerations to help you create a visually appealin – drawspaces.com
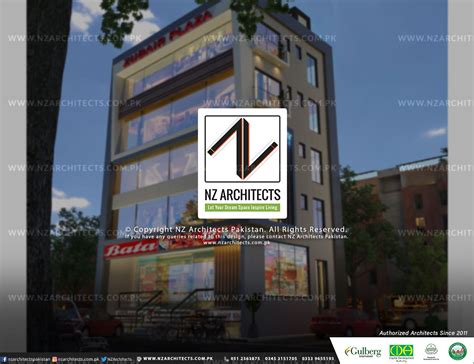
Modern 5 Marla Corner House Design
Welcome to our blog post on modern 5 marla corner house design! If you are planning to build your dream house on a 5 marla corner plot this article will provide you with some inspiring ideas and design tips. A corner plot offers unique opportunities for creativity and functionality enabling you to m – drawspaces.com
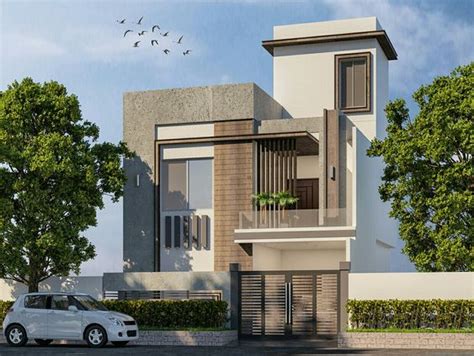
5 Marla House Design 3 Bedroom
A 5 Marla house is a popular choice for many homeowners due to its affordability and manageable size. If you are planning to build or renovate your 5 Marla house and need inspiration for a 3 bedroom design you’ve come to the right place. In this blog post we will explore various design ideas and tip – drawspaces.com
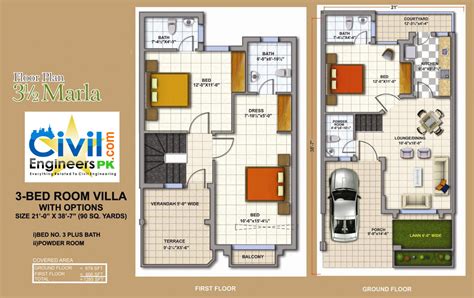
5 Marla House Design
Welcome to our blog post on 5 Marla House Design. If you are planning to build your dream home on a 5 Marla plot you have come to the right place. In this post we will explore various design options and ideas for a 5 Marla house focusing on maximizing space functionality and aesthetics. 1. Exterior – drawspaces.com
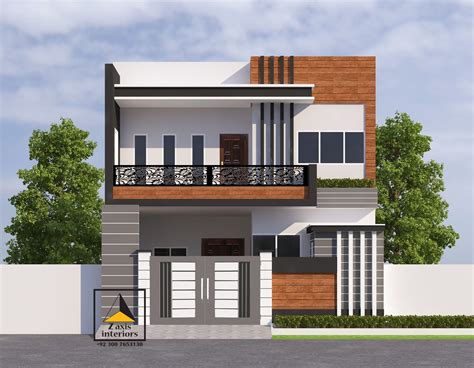
5 Marla (30X40) Commercial Plaza – 10 Single Bed Apartments …
Oct 18, 2022 … 5marla #30×40 #plaza #apartments 5 Marla (30X40) Commercial Plaza – 10 Single Bed Apartments – Complete Design with Construction Cost … – www.youtube.com

5 Marla Plaza Construction: The Definitive Guide – Zarea
Apr 12, 2021 … Rebar (steel) is also a necessary component for the construction of the building. Usually, 60-grade Sarya is recommended. For the construction … – zarea.pk
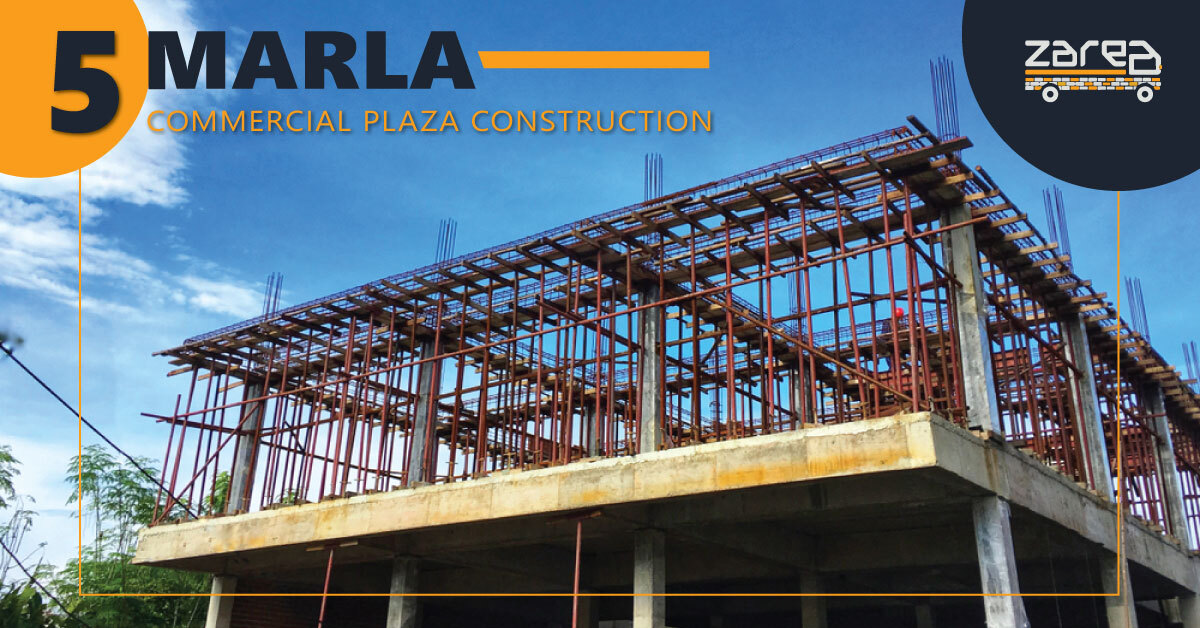
5 Marla House Design 3D
Welcome to our blog post on 5 Marla House Design 3D. If you are looking for inspiration and ideas for designing your own 5 Marla house you have come to the right place. In this blog post we will explore various aspects of designing a 5 Marla house using 3D technology. Let’s dive in! 1. Space Optimiz – drawspaces.com
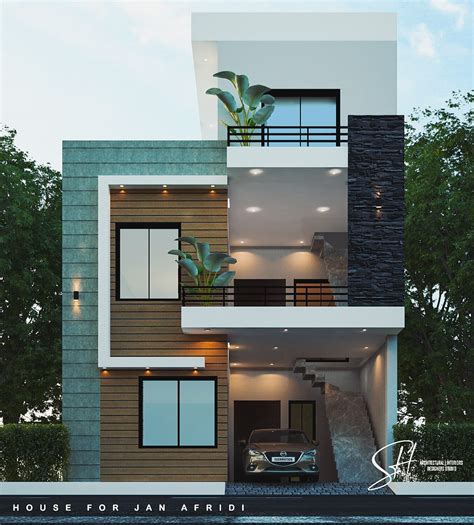
5 Marla House Design 27*50
Welcome to our blog post on designing a 5 Marla house with dimensions 27*50. A 5 Marla house is a popular choice among many homeowners due to its ideal size and affordability. In this article we will discuss various aspects of designing a 5 Marla house including layout room distribution and architec – drawspaces.com
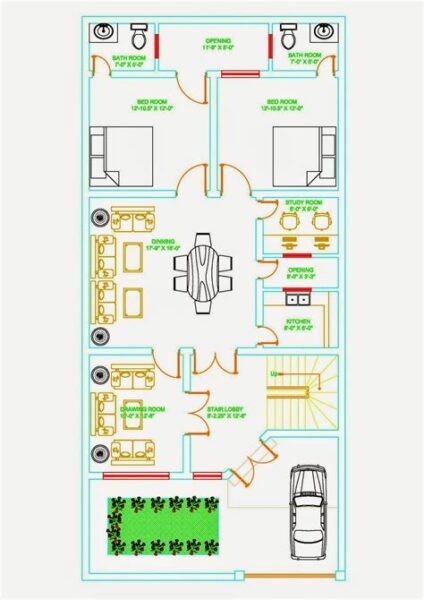
5 Marla Single Story House Design
Welcome to our blog post on 5 Marla Single Story House Designs! If you are looking for inspiration and ideas for designing your own 5 Marla single-story house you have come to the right place. In this post we will explore various aspects of a 5 Marla single-story house design including floor plans r – drawspaces.com
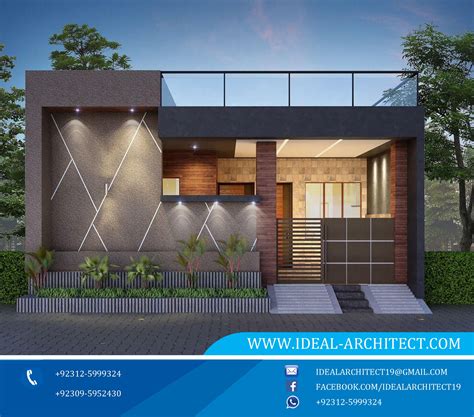
House Design In 5 Marla
House Design In 5 Marla: Creating Space and Style When it comes to designing a house in a limited space the challenge lies in maximizing functionality and aesthetics. In this blog post we will delve into the intricacies of house design in a 5 Marla plot. A 5 Marla plot typically measuring 125 square – drawspaces.com
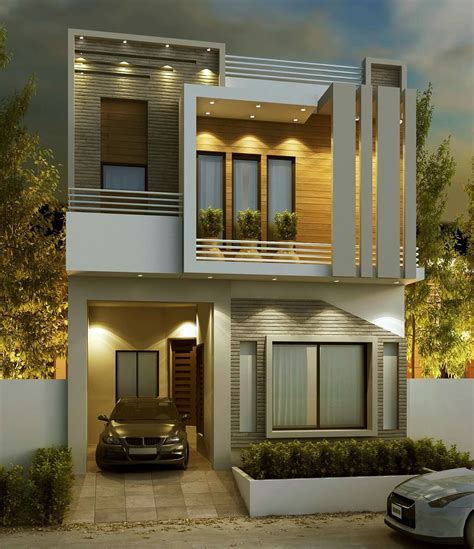
5 Marla Corner Plot House Design
Are you considering building a house on a 5 marla corner plot? This blog post will provide you with some innovative design ideas and inspiration to make the most out of your corner plot. A corner plot offers unique opportunities for creating a beautiful and functional home. Let’s dive into the world – drawspaces.com
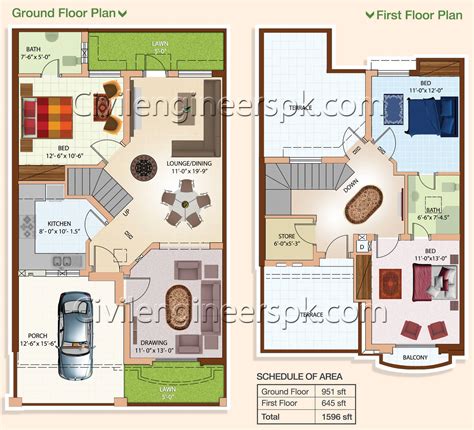
5 Marla Home Design
Are you looking to build your dream home on a 5 marla plot? Well you’ve come to the right place! In this blog post we will explore some innovative and practical home design ideas that can help you make the most of your limited space. Whether you are a small family or an individual looking for a cozy – drawspaces.com
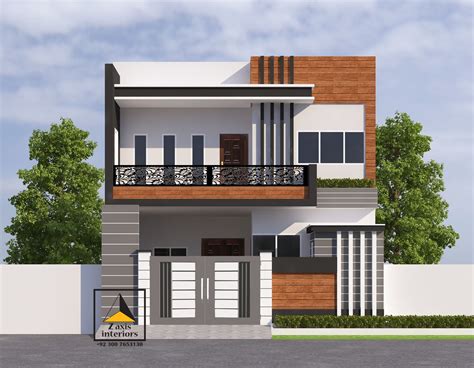
Comments