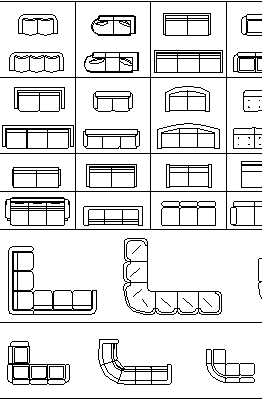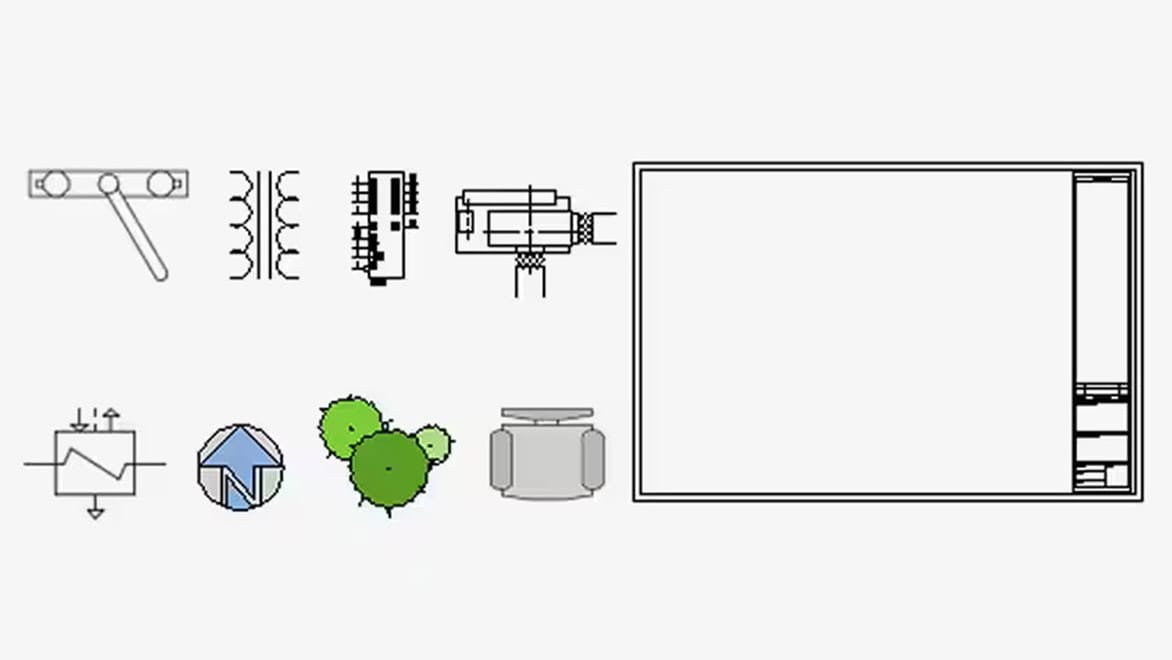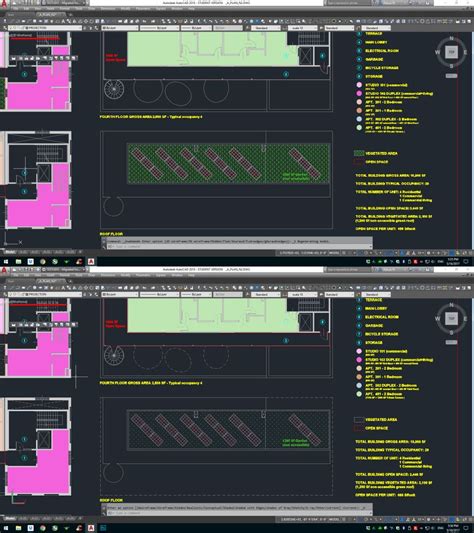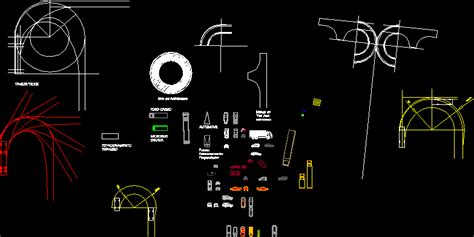In the world of architecture, engineering, and design, efficiency is key. As professionals in these industries, we are always seeking ways to streamline our processes and improve productivity. One powerful tool that aids in this quest is AutoCAD. With its vast array of features and functionalities, AutoCAD has revolutionized the way we create and communicate design concepts. In this blog post, we will explore the concept of Autocad Blocks 2D, its advantages, and how it can enhance design efficiency.
Section 1: Understanding Autocad Blocks 2D
Before delving into the benefits of Autocad Blocks 2D, it is essential to grasp what they are. Autocad Blocks are pre-defined 2D or 3D objects that can be used repeatedly in a design project. These objects can range from simple geometric shapes, such as circles and rectangles, to complex symbols, furniture, or architectural elements. By creating a library of these blocks, designers can quickly insert them into their drawings, eliminating the need to recreate the same elements repeatedly. This not only saves time but also ensures consistency throughout the design.
Section 2: Advantages of Autocad Blocks 2D
The utilization of Autocad Blocks 2D offers numerous advantages to designers, engineers, and architects. Firstly, it significantly reduces the time spent on repetitive tasks. Instead of redrawing similar elements for each project, designers can access their block library and insert the required objects effortlessly. This time-saving aspect allows professionals to focus more on the creative aspects of the design process, resulting in improved productivity.
Moreover, Autocad Blocks 2D enhance accuracy and maintain consistency. Since these blocks are pre-defined, they are created with precision and attention to detail. By reusing these blocks, designers can ensure that the dimensions, scale, and proportions are consistent throughout the project. This eliminates the risk of errors that can occur when manually recreating similar elements repeatedly.
Section 3: Creating and Managing Autocad Blocks 2D
To fully harness the potential of Autocad Blocks 2D, it is crucial to understand how to create and manage them effectively. Creating a block is a straightforward process in AutoCAD. After drawing the desired object, it can be converted into a block by selecting the objects and using the “Create Block” command. The block can then be given a name and saved in the block library for future use.
Managing the block library is equally important. As projects evolve and new elements are added, it is essential to regularly update and organize the block library. This ensures easy access to the required blocks, reducing search time and maximizing efficiency. Additionally, designers can categorize blocks based on their functionality or type, allowing for quick retrieval and insertion.
Section 4: Maximizing Design Efficiency with Autocad Blocks 2D
Now that we understand the benefits and creation process of Autocad Blocks 2D, let’s explore how to maximize design efficiency using this powerful tool. Firstly, it is essential to invest time in creating a comprehensive block library that covers a wide range of design elements. By including commonly used objects, symbols, and details, designers can significantly reduce the time spent on repetitive tasks.
Secondly, designers should constantly update and expand their block library as new projects and elements arise. By regularly adding new blocks and removing outdated ones, professionals can ensure that their library remains relevant and tailored to their specific needs. This proactive approach saves time in the long run and keeps the design process efficient.
Lastly, collaboration is key to leveraging the full potential of Autocad Blocks 2D. Design teams should establish a centralized block library accessible to all members. This allows for seamless sharing and utilization of blocks, ensuring consistency across different projects and team members. Collaboration not only enhances efficiency but also fosters a sense of unity in the design process.
Conclusion:
In conclusion, Autocad Blocks 2D offer a valuable solution to enhance design efficiency in the fields of architecture, engineering, and design. By understanding the concept of Autocad Blocks 2D, their advantages, creation process, and effective management, professionals can optimize their workflow, save time, and improve accuracy. Embracing Autocad Blocks 2D enables designers to focus on the creative aspects of their projects while ensuring consistency and precision. So, why not start building your block library today and experience the benefits firsthand?
We would love to hear about your experiences with Autocad Blocks 2D. Have you found them beneficial in your design process? Do you have any tips or tricks to share? Leave a comment below and join the conversation!
2D AutoCAD blocks into Revit Detail Components
Mar 13, 2009 … Is there an easy way of converting several 2D AutoCAD blocks into Revit Detail Components? The only way I see is importing one block at a … – forums.augi.com
Autocad Blocks 2D
AutoCAD Blocks Free Download DWG 2D Models. CAD Blocks … The AutoCAD program is developed by the absolute leader of advanced 2D and 3D technologies by Autodesk. Our DWG Free drawings can be downloaded without registration. Download Free AutoCAD Blocks on our site. AutoCAD Blocks it is an assistant – drawspaces.com

Solved: Converting 3D Block to 2D – Autodesk Community – AutoCAD
Feb 11, 2018 … Solved: I found the following block (please see attached URL), however it is in 3D and I need it in 2D for a plant layout I am working on. – forums.autodesk.com

Solved: Hiding lines in overlapping 2D Blocks – Autodesk …
Aug 9, 2017 … Solved: After having worked in Autocad for 29 years, I have always used the Method 1 (see attached dwg) to produce the effect of hiding … – forums.autodesk.com

FREECADS | FREE AUTOCAD BLOCKS
If you’re an architect, an engineer or a draftsman looking for quality CADs to use in your work, you’re going to fit right in here. Our job is to design and … – www.freecads.com

Solved: Swap 2D Autocad Block instances to 3d Revit family in a …
Jun 17, 2019 … My hope is I can import the Autocad Block layout and tell Revit to place/swap the 2D blocks for our Revit family, or maybe export the … – forums.autodesk.com
DWG models download, free CAD Blocks | AutoCAD Drawings
CAD library of useful 2D CAD blocks … DWGmodels.com is a community of architects, designers, manufacturers, students and a useful CAD library of high-quality … – dwgmodels.com

USING AUTOCAD BLOCKS IN REVIT – Autodesk Community – Revit …
Sep 21, 2017 … Glad to have you here! However, my concern is that while you are working with Revit in a primarily AutoCAD environment,. 1. working in 2D (as … – forums.autodesk.com
CAD Blocks, free AutoCAD files .dwg
Free download thousand CAD Blocks .dwg for AutoCAD and other CAD software to use in architecture proyects – blocs cad – cad blöcke. – cad-blocks.net

CAD Blocks | Drawing Symbols for 2D & 3D CAD | Autodesk
CAD blocks are named groups of objects that act as a single 2D or 3D object. You can use them to create repeated content, such as drawing symbols, … – www.autodesk.com

Free Autocad Blocks People In Elevation
Free Autocad Blocks-People In Elevation PEOPLE | FREE AUTOCAD BLOCKS 1 2 3 4 5 6 7 8 … 30 31. Free CAD blocks drafted by professional designers? That’s right. You’ll find thousands of CADs and vectors here all free to … www.freecads.com CAD Blocks – People Archives – First In Architecture Please – drawspaces.com

Autocad 2D Wireframe Command
Autocad 2D Wireframe Command About Model Space Viewport Controls | AutoCAD LT 2020 … Mar 30 2020 … [+] [Top] [2D Wireframe] … Click 2D Wireframe to choose one of several visual styles. … Commands for Model Space and Paper Space. knowledge.autodesk.com How To Change 2d Wireframe In Autocad? | – drawspaces.com

Autocad Blocks Sink
Washbasin free CAD blocks download AutoCAD models in plan Double washbasin corner bathroom sink washstand. Free AutoCAD blocks in plan. cad-block.com FREECADS | FREE AUTOCAD BLOCKS If you’re an architect an engineer or a draftsman looking for quality CADs to use in your work you’re going to fit righ – drawspaces.com

Chair Blocks Autocad
Office Chair CAD block free AutoCAD model download The CAD drawings of a office chair in all projections with dimensions.. Free AutoCAD block. Category – Furniture. dwgmodels.com AutoCAD Furniture Blocks | Download Free in 2D and 3D … The best AutoCAD furniture Blocks drawings for your projects! D – drawspaces.com

Free Autocad Blocks For Vehicle Turning Curves
Free Autocad Blocks For Vehicle Turning Curves VARIOUS VEHICLE TURNING RADIUS /CIRCLES [DWG PDF] Autocad AutoCAD blocks Books City architecture map cad drawings Details CAD Drawings DWG Free DWG learning PDF Roads bridges and dams Government urban … /a /p !– /wp:paragraph — /div !– /wp:column – – drawspaces.com

Autocad Free Download Blocks
Autocad Free Download Blocks DWG models download free CAD Blocks | AutoCAD Drawings AutoCAD library of DWG models free download high quality CAD Blocks. Elegant architecture and design. dwgmodels.com FREECADS | FREE AUTOCAD BLOCKS POPULAR FILES. Start downloading your free files. Welcome to Freecads – drawspaces.com

Blocks Autocad Free
Blocks Autocad Free FREECADS | FREE AUTOCAD BLOCKS … to use in your work you’re going to fit right in here. Our job is to design and supply the free AutoCAD blocks people need to engineer their big ideas. www.freecads.com CAD Blocks free AutoCAD files .dwg Free download thousand CAD Blocks .dwg fo – drawspaces.com

Blocks Library Autocad
Blocks Library Autocad Block libraries in AutoCAD | AutoCAD 2021 | Autodesk Knowledge … Jan 15 2021 … Block libraries are available in the library tab of the block palette. This video shows you how to specify the shared folder or file to set … knowledge.autodesk.com Introduction to AutoCAD blo – drawspaces.com

Autocad Blocks Library
Autocad Blocks Library CAD Blocks | Drawing Symbols For 2D & 3D CAD | Autodesk You can find some symbols in the sample files that come with AutoCAD. … Here are just a handful of other block library resources: CADforum · CAD Blocks. www.autodesk.com DWG models download free CAD Blocks | AutoCAD Dra – drawspaces.com

Inventor 2023 Help | To Use AutoCAD Geometry in Inventor | Autodesk
… AutoCAD blocks to Inventor sketch blocks (see Copy AutoCAD data into 2D sketches). Set the destination directory for the new file. Select a part template … – help.autodesk.com