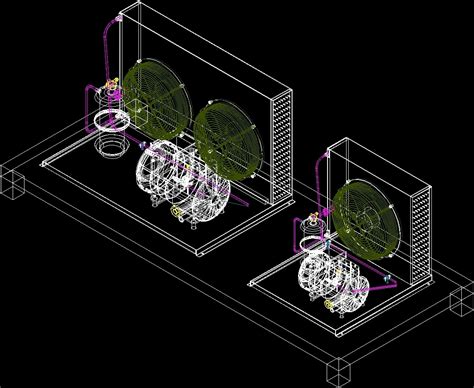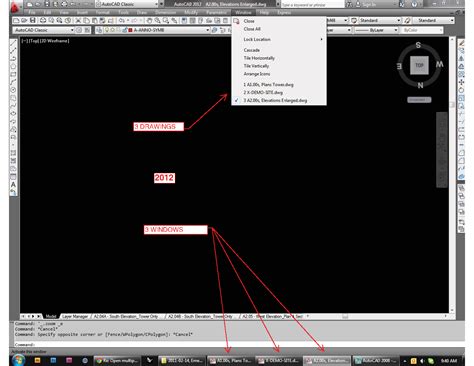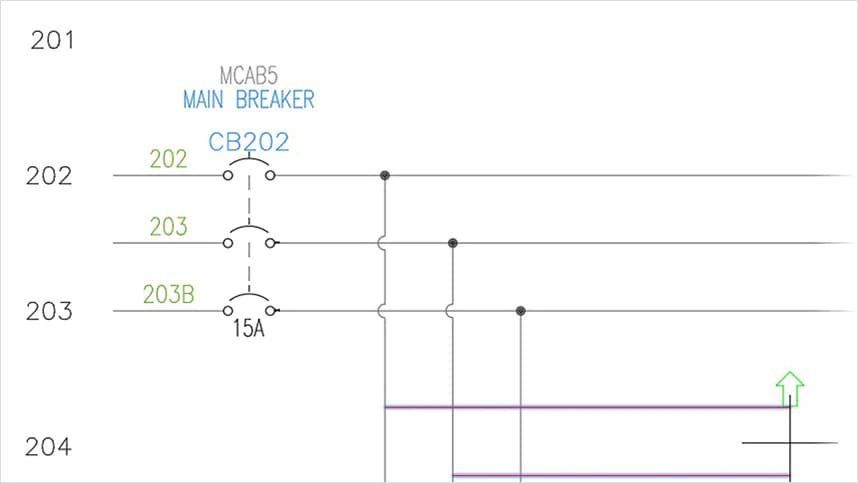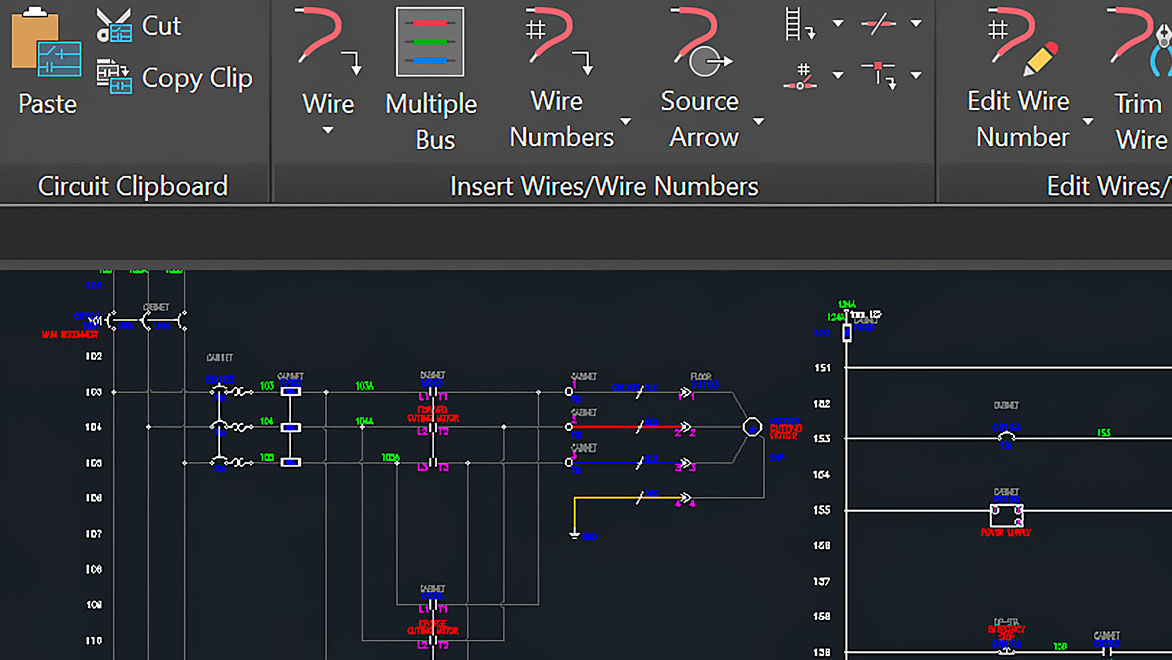In today’s fast-paced world, efficient and accurate electrical design and drafting are crucial in various industries. Whether you’re an electrical engineer, technician, or designer, having the right tools and software is essential to streamline your workflow. One such tool that has revolutionized the field of electrical design is AutoCAD Electrical, a powerful software that enables professionals to create and manipulate electrical drawings with precision and ease. In this blog post, we will explore the world of AutoCAD Electrical drawings (DWG), diving into its features, benefits, and how it simplifies the electrical design process for professionals.
1. What are AutoCAD Electrical Drawings (DWG)?
– AutoCAD Electrical Drawings (DWG) are digital files created using AutoCAD Electrical software, specifically designed for electrical designers and engineers.
– DWG files contain detailed information about electrical components, wiring diagrams, schematic diagrams, and other crucial electrical design elements.
2. Features and Tools of AutoCAD Electrical:
– AutoCAD Electrical offers a wide range of features and tools tailored specifically for electrical design.
– Component Libraries: AutoCAD Electrical provides an extensive library of electrical symbols, components, and device libraries, making it easy to create accurate and standardized drawings.
– Automatic Wire Numbering: This feature automatically assigns unique wire numbers to different wires, ensuring consistency and eliminating the need for manual numbering.
– Circuit Builder: AutoCAD Electrical includes a Circuit Builder tool that simplifies the process of creating and modifying electrical circuits by automatically adding wires, components, and annotation to the drawings.
– Panel Layouts: With AutoCAD Electrical, you can easily design and lay out electrical control panels, including accurate representation of components, terminal strips, and wiring connections.
3. Benefits of AutoCAD Electrical Drawings (DWG):
– Time and Cost Savings: AutoCAD Electrical streamlines the design process, reducing manual errors and saving valuable time spent on repetitive tasks like wire numbering and component tagging.
– Accuracy and Consistency: With automated features like wire numbering and component libraries, AutoCAD Electrical ensures accuracy and consistency throughout the drawings, minimizing the chances of errors and misunderstandings.
– Collaboration and Documentation: AutoCAD Electrical enables easy collaboration among team members by providing a central platform for sharing and accessing drawings. Additionally, the software generates comprehensive reports and documentation, improving project management and record-keeping.
– Compliance with Standards: AutoCAD Electrical supports various industry standards, such as IEC, ANSI, and JIC, ensuring that your electrical drawings meet the required specifications.
4. Integration with Other Software and Tools:
– AutoCAD Electrical seamlessly integrates with other software and tools commonly used in the electrical design process, such as PLC programming software, electrical simulation software, and project management tools.
– Integration with PLC Software: By integrating with PLC programming software, AutoCAD Electrical allows designers to import PLC data directly into electrical drawings, making it easier to create and maintain accurate documentation.
– Electrical Simulation: AutoCAD Electrical can be combined with electrical simulation software, enabling engineers to analyze and test the behavior of electrical systems before implementation.
5. Tips for Efficient AutoCAD Electrical Drawings:
– Utilize Templates: Create and use customized templates that include commonly used symbols, drawing settings, and layer configurations to improve consistency and efficiency.
– Take Advantage of Automation: Explore and utilize AutoCAD Electrical’s automation features, such as automatic wire numbering and circuit generation, to save time and reduce errors.
– Regularly Update Component Libraries: Stay up-to-date with the latest electrical components, symbols, and standards by regularly updating and expanding your component libraries.
Conclusion:
AutoCAD Electrical has become an indispensable tool for professionals in the field of electrical design, enabling them to create accurate and standardized electrical drawings efficiently. Its powerful features, such as automatic wire numbering, extensive component libraries, and seamless integration with other software, make it a go-to solution for electrical engineers, technicians, and designers. By simplifying the design process, reducing errors, and saving time, AutoCAD Electrical plays a vital role in enhancing productivity and ensuring the success of electrical projects.
We would love to hear your thoughts and experiences with AutoCAD Electrical drawings (DWG). Have you used this software? How has it improved your workflow? Share your insights in the comments below!
(Word count: 741 words)
Autocad Electrical Drawings Dwg
Autocad Electrical Drawings Dwg Electrical Design Software | Electrical CAD Toolset | Autodesk Use AutoCAD for electrical drawings · Software for 2D and 3D CAD. Subscription includes AutoCAD specialized toolsets and apps. Learn more · Cost-effective 2D … www.autodesk.com Convert electrical project – drawspaces.com

AutoCAD Electrical 2023 Help | To Work with Drawings | Autodesk
dwg. Each AutoCAD Electrical toolset drawing should contain only one copy of the WD_M block. If multiple WD_M blocks are present, the settings cannot be stored … – help.autodesk.com

Rename dwg with Autocad Electrical Project Manager Sheet …
Jul 2, 2013 … I have to issue drawings to our clients in dwg format. When copying them out of the ACE project folder they are meaningless to a client … – forums.autodesk.com
Autocad Electrical Download
Autocad Electrical Download: Empowering Engineers with Cutting-Edge Design Tools In today’s fast-paced world engineers and designers face ever-increasing challenges in creating efficient and error-free electrical designs. To overcome these hurdles they require powerful software solutions that stream – drawspaces.com

Convert Jpg To Autocad Dwg
Convert Jpg To Autocad Dwg JPG to DXF (Online & Free) — Convertio It contains information regarding vector graphics in binary or ASCII. It’s used as an open alternative to the closed DWG format. more info. How to convert JPG … convertio.co Solved: JPG to DWG in AutoCAD 2017? – Autodesk Community . – drawspaces.com

AutoCAD Electrical Tutorial for Beginners – 1 – YouTube
Sep 27, 2020 … Sir while selecting circuit breaker auto cad message is coming with file not found.what to do sir please tell me. – www.youtube.com

Convert electrical projects from AutoCAD to AutoCAD Electrical
See Also: Swap/Update Block below. Import the drawings of the Vanilla AutoCAD into the project. Move all the base AutoCAD DWG files inside the Project Folder … – www.autodesk.com
PDM and AutoCAD Electrical – CAD Forum
Dec 12, 2022 … Autocad Electrical uses a single WDP file for each project. This file has project specific info that can appear on each schematic in the package … – www.cadforum.net
Autocad Dwg File Compressor Online
AutoCAD DWG File Compressor Online: Streamline Your Workflow Introduction In today’s fast-paced digital era efficiency is paramount particularly for professionals in fields like architecture engineering and design. These industries rely heavily on AutoCAD DWG files which often tend to be large and c – drawspaces.com

Autocad Electrical Tutorials Pdf
Autocad Electrical Tutorials Pdf: A Comprehensive Guide for Design Professionals Introduction (approx. 200 words): In the ever-evolving world of electrical design Autocad Electrical has emerged as a powerful tool that streamlines the creation of electrical schematics panel layouts and other related – drawspaces.com

Drawings On Autocad
Exploring the Marvels of Drawings on AutoCAD: Unleashing Creativity and Precision In today’s digital era Computer-Aided Design (CAD) software has revolutionized the way architects engineers and designers bring their ideas to life. Among the myriad CAD programs available AutoCAD stands tall as a pion – drawspaces.com

Autocad Electrical Symbol Library
AutoCAD Electrical Symbol Library When working on electrical design projects having access to a comprehensive symbol library is crucial for ensuring accuracy and efficiency. AutoCAD Electrical a specialized software developed by Autodesk provides users with a vast collection of electrical symbols th – drawspaces.com

Electrical Symbols In Autocad
Electrical Symbols In Autocad Schematic Components | AutoCAD Electrical 2021 | Autodesk … Apr 23 2020 … Select the symbol type insertion point and orientation. It is recommended for schematic symbols to create both a horizontal and vertical … knowledge.autodesk.com AutoCAD Electrical Toolset I – drawspaces.com

Drawings For Autocad Practice
Drawings For Autocad Practice AutoCAD practice drawings with PDF eBook Jul 29 2022 … So to help you practice I have created this article with 10 2D and 10 3D drawings that you can make using AutoCAD or any other CAD software as … www.thesourcecad.com 29 AutoCAD Practice Drawings ideas | autocad – drawspaces.com

Open Multiple Drawings Using One Autocad Window
Open Multiple Drawings Using One AutoCAD Window Introduction AutoCAD is a powerful software tool used by architects engineers and designers for creating precise and accurate drawings. One of the many features that make AutoCAD so popular is the ability to work on multiple drawings simultaneously. In – drawspaces.com

How do you remove (read delete) a dwg from a project – Autodesk …
Apr 5, 2006 … … drawings on project level the dwg is … dwg from a project. autocad-electrical. AutoCAD Electrical. Community. Forums. AutoCAD Electrical Forum. – forums.autodesk.com
Electrical Design Software | Electrical CAD Toolset | Autodesk
Electrical design software like AutoCAD Electrical is used by systems designers for planning and creating electrical equipment, and helps address specific … – www.autodesk.com

Electrical Drawing
Specialized electrical drawing software. AutoCAD. Software for 2D and 3D CAD. Subscription includes … – www.autodesk.com

AutoCAD 2022 Help | About Creating and Managing CAD Standards
CAD standards include, but are not limited to: Named objects in a drawing, which include layers, text styles, dimension styles, linetypes, and so on; Title and … – help.autodesk.com
AutoCAD 2022 Help | About Comparing Differences Between …
The ability to compare drawings is accessible from two different workflows: DWG Compare: The COMPARE command provides a way of comparing the current drawing … – help.autodesk.com
