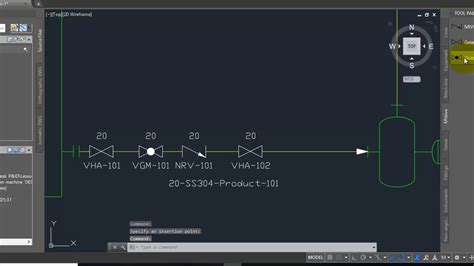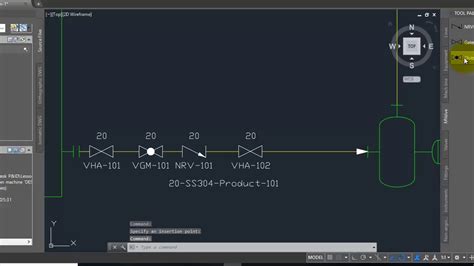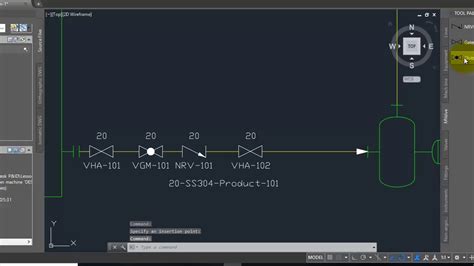Welcome to our blog post on Autocad P&ID, a powerful software tool designed to simplify the creation and management of piping and instrumentation diagrams (P&ID). Whether you’re an engineer, designer, or drafter, Autocad P&ID provides an intuitive and efficient solution for accurately representing process plants and industrial systems. In this post, we will explore the key features and benefits of Autocad P&ID, as well as its importance in enhancing productivity and collaboration within the engineering community.
1. Understanding P&ID
Piping and Instrumentation Diagrams (P&ID) are essential in industries such as oil and gas, chemical, power generation, and more. P&IDs provide detailed graphical representations of piping systems, equipment, instrumentation, and control systems involved in a process. These diagrams serve as a crucial communication tool, helping to convey complex information in a clear and standardized manner.
2. Features of Autocad P&ID
Autocad P&ID offers a range of powerful features that simplify the creation and management of P&IDs. These include:
- Extensive symbol libraries for various industries, allowing for quick and accurate placement of components.
- Intelligent tagging and labeling functionalities, ensuring consistency and ease of identification.
- Automatic generation of data-rich reports, such as bill of materials (BOM) and valve lists.
- Real-time collaboration and cloud-based storage options, enabling seamless teamwork and remote access.
- Integration with other Autocad software products, facilitating a comprehensive design and documentation workflow.
3. Benefits of Autocad P&ID
The utilization of Autocad P&ID brings several benefits to engineering professionals:
- Improved productivity through automated processes and reduced manual effort.
- Increased accuracy and consistency in diagram creation, reducing the risk of errors.
- Enhanced collaboration and coordination among team members, leading to efficient project completion.
- Streamlined modifications and updates, ensuring that diagrams remain up-to-date throughout the project lifecycle.
4. Importance in Engineering
Autocad P&ID plays a crucial role in engineering projects by simplifying the design, documentation, and maintenance of industrial processes. It enables engineers to visualize and analyze complex systems, identify potential issues, and optimize process efficiency. Moreover, P&IDs created using Autocad P&ID serve as valuable references for troubleshooting, maintenance, and future expansions or modifications.
Conclusion
Autocad P&ID is an indispensable tool for professionals involved in the design and operation of industrial processes. Its intuitive interface, extensive features, and collaborative capabilities streamline the creation and management of P&IDs, saving time and effort while ensuring accuracy and consistency. Try Autocad P&ID today and experience the power of simplified P&ID creation. Leave a comment below to share your thoughts and experiences with Autocad P&ID!
Autocad P&Id Symbols
Autocad P&ID Symbols: Simplifying Process Design In the realm of process design and engineering precision and accuracy are paramount. Autocad P&ID (Piping and Instrumentation Diagram) is a powerful tool that enables professionals to create detailed and standardized diagrams for process plants showin – drawspaces.com

P&ID Software | AutoCAD Plant 3D | Autodesk
P&IDs are used to help design the layout of engineering process systems. The graphical diagrams include important information for installation or the systems … – www.autodesk.com

AutoCAD Plant 3D and P&ID | Autodesk Platform Services
AutoCAD P&ID software allows you to create, modify, and manage schematic piping and instrumentation diagrams. AutoCAD Plant 3D adds 3D models, including piping, … – aps.autodesk.com
Autocad P&Id 2020
Autocad P&ID 2020: Unleashing the Power of Advanced Engineering Design In the world of engineering design precision and efficiency are paramount. Autocad a powerful software suite developed by Autodesk has long been a staple in the industry. And with the arrival of Autocad P&ID 2020 engineers and de – drawspaces.com

Autocad P&Id Tutorial For Beginners
Autocad P&ID Tutorial For Beginners Autocad P&ID (Piping and Instrumentation Diagrams) is a powerful software tool used by professionals in the engineering and design industry. Whether you are a beginner or have some experience with Autocad this tutorial will guide you step-by-step helping you under – drawspaces.com

Autocad P&Id Symbol Library Download
Autocad P&ID Symbol Library Download: Unlocking the Power of Visual Representation in Engineering In the world of engineering precision and accuracy are paramount. The ability to communicate complex ideas and designs effectively is crucial for ensuring project success. This is where AutoCAD P&ID (Pr – drawspaces.com

AutoCAD 2019.1.2 P.162.0.0 closing if double click to the [ A] Menu …
Mar 11, 2019 … AutoCAD 2019.1.2 P.162.0.0 closing if double click to the [ A] Menu top left. Hi,. I installed two times AutoCAD 2019 via the network deployment … – forums.autodesk.com
![AutoCAD 2019.1.2 P.162.0.0 closing if double click to the [ A] Menu ...](https://forums.autodesk.com/t5/image/serverpage/image-id/612499i76327608A70938B2?v=v2)
Solved: autocad lt 2012 hangs after using ctrl + p – Autodesk …
Apr 1, 2019 … Solved: Hi, my AutoCad LT 2012 hangs after using ctrl+p. It started when I have instaled it on may new computer. – forums.autodesk.com
How to start AutoCAD products with different profiles
On the Properties dialog box, the Shortcut tab, change the text value inside the Target text box, adding a p-flag (/p) followed by path and the name of the … – www.autodesk.com
how to make autocad template to creo template for … – PTC …
Aug 11, 2015 … I tried to import drawing data but creo said its invalid DWG file. and another issue when I export Creo drawing to autocad drawing ,the font … – community.ptc.com
AutoCAD 2024 Help | vl-vlx-loaded-p (AutoLISP) | Autodesk
Remarks. VLX files are supported on Windows only. Note: This function is supported on Mac OS and Web, but does not affect the program. – help.autodesk.com
How to flatten a drawing in AutoCAD Products and AutoCAD LT
Nov 23, 2023 … To flatten a drawing automatically in AutoCAD Products with Express Tools · Turn off or freeze any hatch layers with hatch patterns so they are … – www.autodesk.com

AutoCAD drawing does not align with ArcGIS Pro loc… – Esri …
Nov 12, 2018 … Hello, When I import an already georeferenced AutoCAD drawing into ArcGIS Pro, it does not land on the correct location. – community.esri.com
How change system shortcut select previous “p”? – Autodesk …
Jan 21, 2020 … You cannot. Create a LISP instead that triggers both ERASE + P if this is something you do all the time. Repeat with other LISPs with commands+P … – forums.autodesk.com
