Welcome to our comprehensive guide on designing a basement parking plan with a ramp DWG. In this blog post, we will explore the importance of efficient parking space utilization, the benefits of incorporating ramps in basement parking, and provide valuable insights for creating a practical and user-friendly parking layout. Whether you are an architect, property developer, or simply interested in optimizing your parking infrastructure, this article will provide you with the necessary information to plan an effective basement parking system.
I. Maximizing Parking Efficiency: The Need for a Well-Designed Basement Parking Plan
A. The Growing Demand for Parking Space:
As urbanization continues to accelerate, the need for efficient parking solutions becomes increasingly crucial. Limited street parking and soaring property costs make basement parking an attractive option for optimizing land usage.
B. Understanding the Challenges:
Creating a well-structured basement parking plan requires addressing various challenges, such as limited space, accessibility, traffic flow, and safety. These factors must be carefully considered to ensure a successful design.
II. Incorporating Ramps in Basement Parking: Benefits and Considerations
A. Enhancing Accessibility:
Including ramps in your basement parking plan ensures easy access for all users, including people with disabilities, the elderly, and those with limited mobility. ADA guidelines should be followed to ensure compliance with accessibility standards.
B. Efficient Traffic Flow:
Ramps facilitate smooth and efficient traffic flow, allowing vehicles to navigate between different levels effortlessly. Well-designed ramps minimize congestion and improve overall parking lot functionality.
C. Maximizing Space Utilization:
Ramps can be strategically positioned to maximize parking capacity. By utilizing ramps instead of traditional staircases, space that would otherwise be allocated to stairs can be utilized for additional parking slots.
III. Designing a Practical and User-Friendly Basement Parking Plan
A. Analyzing Space Requirements:
Conduct a thorough assessment of the available space, considering factors like the number of parking slots required, vehicle dimensions, turning radius, and aisle width. This analysis will help determine the optimal arrangement of ramps, parking bays, and driving lanes.
B. Efficient Traffic Flow Design:
To ensure smooth traffic flow, consider incorporating features such as one-way traffic lanes, clearly marked signage, and designated drop-off and pick-up areas. Additionally, consider installing speed bumps and safety barriers to maintain controlled driving speeds.
C. Lighting and Security:
Adequate lighting is essential to provide a safe and secure environment for users. Install energy-efficient lighting fixtures that illuminate all areas, paying particular attention to potential blind spots. Additionally, consider incorporating surveillance cameras and emergency call stations for enhanced security.
D. Ventilation and Fire Safety:
Basement parking plans must comply with fire safety regulations. Adequate ventilation systems, smoke detectors, and fire sprinklers should be integrated into the design to ensure the safety of both vehicles and users.
IV. Conclusion:
Designing a basement parking plan with a ramp DWG requires careful consideration of space utilization, accessibility, traffic flow, and safety. By incorporating ramps into your design, you can enhance accessibility, optimize parking capacity, and improve overall user experience. Remember to comply with local building codes and accessibility standards to ensure a functional and inclusive parking environment.
We hope this guide has provided you with valuable insights into creating an efficient basement parking plan. If you have any questions or would like to share your thoughts on this topic, please leave a comment below. We look forward to engaging in a discussion with you!
Basement Parking Plan Dwg Free Download – Colaboratory
Basement Ramp Parking Plan CAD Drawing Free Download DWG File … Cad Floor Plan Of Underground Parking Lot Decors & 3D Models | Dwg … – colab.research.google.com

Basement car parking lot floor plan … | Parking design, Car park …
More like this · Private parking in AutoCAD | Download CAD free (103.19 KB) | Bibliocad · Basement Parking Plan with Ramp dwg Download · Seoul Cheonggyecheon … – in.pinterest.com

Dwg To Pdf With Autocad
DWG to PDF with AutoCAD: Simplifying File Conversion In the realm of computer-aided design (CAD) AutoCAD stands as a prominent software that allows professionals to create and modify intricate drawings and designs. However sharing these files in their native DWG format might not always be convenient – drawspaces.com

Ramps in Plan: Is the Apex Up or Down? | Forum | Archinect
Dec 17, 2015 … I’m pretty sure the apex is pointed down on a ramp in plan, but I’m not certain. Some plans only have the triangle w/ the apex and no … – archinect.com
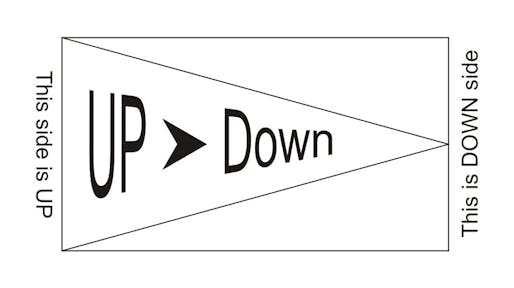
Car Parking Dwg Free Download
Parking Lot Cad Block Parking dwg models free download Parking library of dwg models cad files free download. … Parking AutoCAD Drawings … Motorcycle Parking dwg cad file download free. /a /p /p !– /wp:paragraph — /div !– /wp:column — !– wp:column {verticalAlignment:center width:20%} — div – drawspaces.com
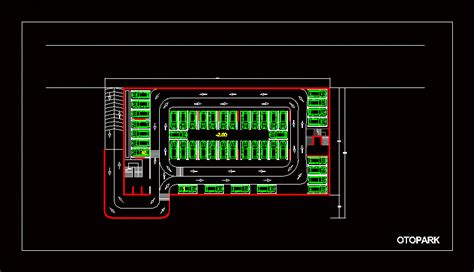
Home Design With Plan
Home Design With Plan House Plans | Home Floor Plans & Designs | Houseplans.com Shop nearly 40000 house plans floor plans & blueprints & build your dream home design. Custom layouts & cost to build reports available. /a /p !– /wp:paragraph — /div !– /wp:column — !– wp:column {width:20%} — div – drawspaces.com

Library Dwg Plan
Library Dwg Plan Public library DWG Public library DWG. Tags: ARCHITECTURE Architecture CAD Drawings Autocad Building drawings and plan DWG Free DWG Urban CAD drawings … www.freecadfiles.com Technical Reference Library | LADOT Plan Review Checklists Forms & Sample Plans. City Public Works Permits – drawspaces.com

Personnage Vue En Plan Dwg Gratuit
Personnage Vue En Plan Dwg Gratuit Personnages (Blocs autocad dwg) des milliers dwg fichiers … Personnages (Blocs autocad dwg) pour télécharger gratuitement .dwg pour … (personne seule couples hommes femmes enfants en plan et elevation vue) … /a /p /p !– /wp:paragraph — /div !– /wp:column – – drawspaces.com
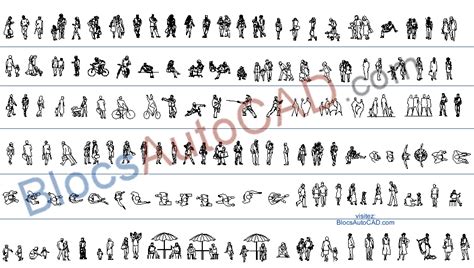
Car Parking Dwg
Parking Dwg Parking dwg models free download Parking library of dwg models cad files free download. /a /p /p !– /wp:paragraph — /div !– /wp:column — !– wp:column {verticalAlignment:center width:20%} — div class=wp-block-column is-vertically-aligned-center style=flex-basis:20% !– wp:image {ali – drawspaces.com
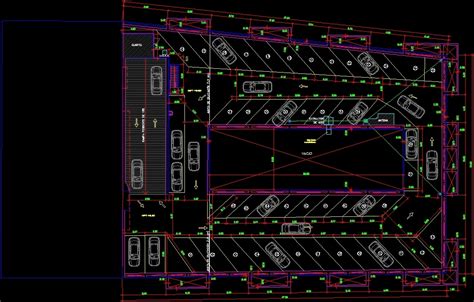
Parking lot design and layout software – ParkCAD – YouTube
Aug 1, 2017 … Dynamic CAD Software for Designing Complete Parking Sites on AutoCAD, BricsCAD, Microstation and Civil 3D. Engineers, architects, and land … – www.youtube.com
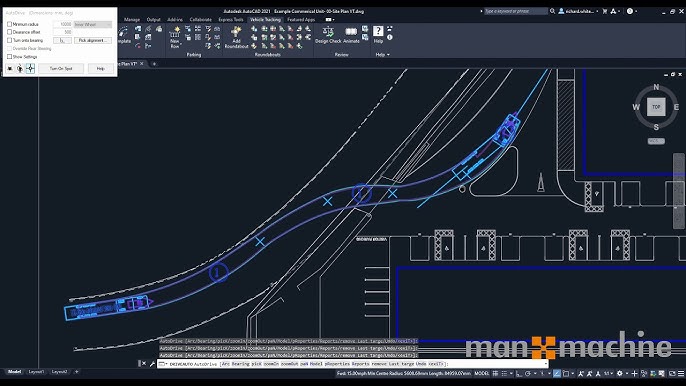
ARCH 201 – Drawing Stairs and Ramps in CAD – YouTube
Nov 7, 2017 … PARKING DESIGN GUIDELINE||(dimension, layout types, ramp slope, space … 3 BASEMENTS PARKING RAMP WITH DETAIL SECTION AND RATIO..19-06-2022. – www.youtube.com
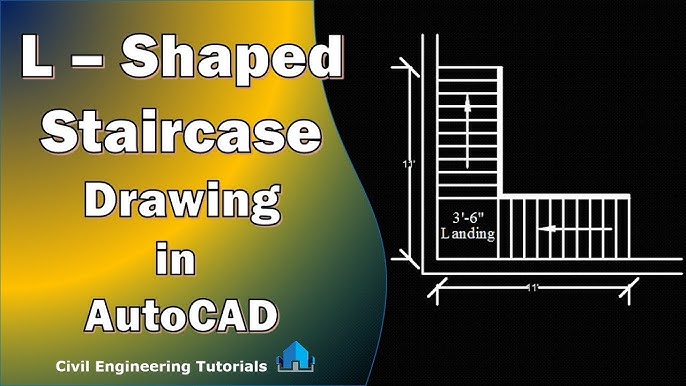
Tekla Structures 2019i – Create model from DWG – Extension
New for Concrete – Automatically create precast floor layouts, model footings, columns and slabs and place embeds to correct location by utilizing … – www.tekla.com

Parking Garage In Cad Free Download – Colaboratory
Basement Ramp Parking Plan CAD Drawing Free Download DWG File … Cad Drawing Of Underground Garage Ramp Decors & 3D Models | Dwg … – colab.research.google.com

Untitled
Jun 25, 2014 … D-9 Parking Lot. 203. DN. A. EXIT. 202. 201. NORTH. SECOND FLOOR PLAN. 12. 16 … BASEMENT PLAN. EXIT. 2A. 4. 8. 12. 16 FEET. Evacuation. Assembly. – police.illinois.edu
Untitled
Dec 13, 2011 … Area of Rescue Assistance. Storm Refuge Area. B0137-00.DWG. FLOOR: BASEMENT. NAME AND LOCATION OF STRUCTURE: FILE NAME: SERVICES. – police.illinois.edu
Untitled
BASEMENT. RETAINING WALL. RAMP-UP FROM 20 BASEMENT TO 1ST BASEMENT. [5.0M WIDE LENGTH. 44/5 M (SLOPE 1:41)]. 17830. R11350. 126. ↑. CAR PARKING. NORMAL. B05. – www.americanexpress.com