Welcome to our comprehensive blog post on Car Parking DWG, where we delve into the world of parking design and explore the importance of accurate and efficient CAD drawings in creating optimized parking spaces. Whether you are an architect, urban planner, or simply intrigued by the intricacies of parking design, this article will provide valuable insights and practical tips to enhance your understanding of Car Parking DWG.
I. The Significance of Car Parking DWG
Car Parking DWG, short for “Drawing,” is an essential component in the process of designing parking structures. These digital drawings play a crucial role in accurately illustrating parking layouts, dimensions, and architectural details. By utilizing computer-aided drafting tools, architects and designers can create highly precise and scalable representations of parking lots, garages, and other parking facilities.
Efficient Car Parking DWG files enable architects and planners to optimize parking capacity, streamline traffic flow, and enhance safety within parking structures. Additionally, these drawings facilitate collaboration between various stakeholders, including engineers, contractors, and city officials, promoting seamless communication and minimizing errors during the construction phase.
II. Creating Effective Car Parking DWG Files
1. Understanding Parking Design Standards:
Before diving into the creation of Car Parking DWG files, it is essential to familiarize oneself with local parking design standards and regulations. These guidelines dictate parameters such as minimum parking space dimensions, aisle widths, accessibility requirements, and maneuvering clearances, ensuring compliance with safety and accessibility standards.
2. Utilizing CAD Software:
To create accurate and professional Car Parking DWG files, architects and designers rely on computer-aided design (CAD) software. Programs like AutoCAD, ArchiCAD, and SketchUp offer a range of tools and features specifically tailored to parking design. These software applications provide the ability to draw precise parking spaces, incorporate slope calculations, and simulate vehicle movements within the parking area.
3. Incorporating Detailed Layouts:
When creating Car Parking DWG files, it is crucial to include comprehensive layouts that consider factors such as entry and exit points, pedestrian walkways, signage placement, and landscaping. A well-designed parking layout maximizes efficiency, minimizes congestion, and ensures optimal utilization of available space.
III. Enhancing Accessibility and Safety
1. ADA Compliance:
Accessibility is a critical aspect of parking design. Car Parking DWG files must adhere to the guidelines set by the Americans with Disabilities Act (ADA), ensuring that parking spaces, ramps, and pathways are accessible to individuals with disabilities. Incorporating ADA-compliant parking spaces and properly marked access routes for wheelchair users is essential in creating an inclusive parking environment.
2. Lighting and Security:
The safety and security of parking facilities should never be overlooked. Car Parking DWG files should consider the placement of lighting fixtures to ensure proper illumination throughout the facility, discouraging criminal activities and enhancing visibility for drivers and pedestrians. Additionally, integrating security measures such as surveillance cameras and emergency call systems can further enhance safety.
IV. Future Trends in Car Parking DWG
1. Sustainable Parking Design:
As the world becomes more environmentally conscious, sustainable parking design is gaining traction. Car Parking DWG files can now incorporate green elements such as electric vehicle charging stations, solar-powered lighting, and rainwater harvesting systems. These features not only reduce environmental impact but also enhance the overall user experience.
2. Automated Parking Systems:
The advancement of technology has given rise to automated parking systems that optimize space utilization and improve efficiency. Car Parking DWG files can now include designs for automated parking structures, featuring robotic systems that transport vehicles to and from parking spaces. These innovative solutions reduce the need for large parking areas, making them ideal for urban environments.
Conclusion:
In conclusion, Car Parking DWG serves as the backbone of efficient and well-designed parking facilities. By leveraging the power of CAD software and adhering to design standards, architects and planners can create precise drawings that optimize parking capacity, ensure accessibility, and enhance safety. As the industry evolves, incorporating sustainability and automation within Car Parking DWG files will shape the future of parking design.
We hope this blog post has provided valuable insights into the world of Car Parking DWG. We invite you to share your thoughts, experiences, and questions in the comments section below. Let’s continue the discussion on how this essential tool can revolutionize parking design and improve our daily parking experiences.
Parking dwg models, free download | Parking design, Autocad, Car …
Dec 30, 2020 – Discover (and save!) your own Pins on Pinterest. – www.pinterest.com

Car Parking DWG Block for AutoCAD • Designs CAD
Car Parking DWG Block for AutoCAD #car #parking #dwg #block #autocad #engineeringdesign #autocaddrawing #autocad3d #autocadcivil #autocadfile. – www.pinterest.com

Car Parking Dwg Free Download
Parking Lot Cad Block Parking dwg models free download Parking library of dwg models cad files free download. … Parking AutoCAD Drawings … Motorcycle Parking dwg cad file download free. /a /p /p !– /wp:paragraph — /div !– /wp:column — !– wp:column {verticalAlignment:center width:20%} — div – drawspaces.com
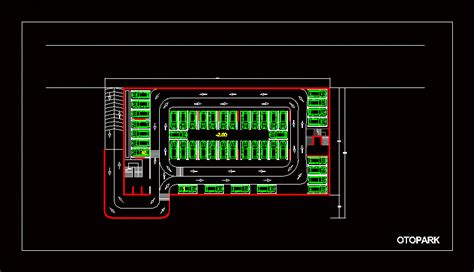
Car Parking Dwg
Parking Dwg Parking dwg models free download Parking library of dwg models cad files free download. /a /p /p !– /wp:paragraph — /div !– /wp:column — !– wp:column {verticalAlignment:center width:20%} — div class=wp-block-column is-vertically-aligned-center style=flex-basis:20% !– wp:image {ali – drawspaces.com
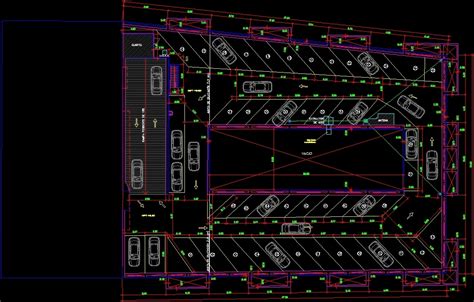
Car Park Dwg Get File – Colaboratory
Basement car parking lot floor plan details of multi-purpose … Steel Pergola -Car Park – Cad Files, Dwg Files, Plans And Details. – colab.research.google.com

Solved: AUTO NUMBERING FOR DYNAMIC BLOCK CAR PARKING …
Dec 19, 2021 … Go to Solution. AUTO NUMBER PARKING.dwg. 123 KB. Tags (1). Tags: EEM · Report. 0 Likes. Reply. 4 REPLIES 4. Message 2 of 5. vinodkl. Mentor … – forums.autodesk.com
Parking dwg models, free download
Parking, library of dwg models, cad files, free download. – dwgmodels.com
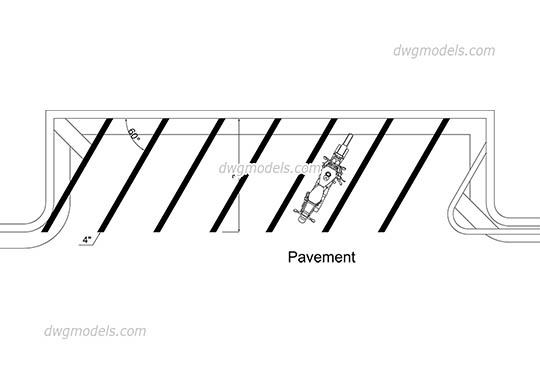
Free CAD Blocks – Car Parking
Here is a set of free car parking cad blocks provided by CADdetails.com. I hope you find them useful. Please feel free to download them and add them to … – www.firstinarchitecture.co.uk

Car Parking Shed Cad Drawings
Car Parking Shed Cad Drawings Historic Villa | Villa Autocad Terrace In Plan How To Plan Structural Drawing Cad Blocks Roof Plan … Garage For Two Cars dwg CAD Blocks free download. … Shed Design Roof Design . /a /p /p !– /wp:paragraph — /div !– /wp:column — !– wp:column {verticalAlignment:c – drawspaces.com
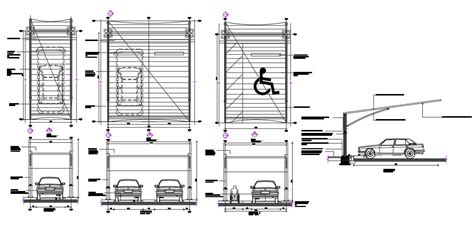
Car Park Dwg
Car Park DWG: Designing Efficient Parking Spaces Welcome to our blog post on Car Park DWG where we dive into the world of car park design and explore the importance of using DWG (Drawing) files for efficient planning and execution. Whether you are an architect designer or car park owner understandin – drawspaces.com
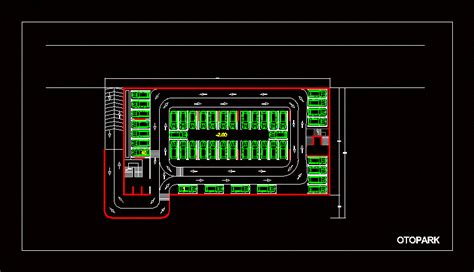
Basement Parking Plan With Ramp Dwg
Basement Parking Plan With Ramp DWG: Optimizing Space and Accessibility Welcome to our comprehensive guide on designing a basement parking plan with a ramp DWG. In this blog post we will explore the importance of efficient parking space utilization the benefits of incorporating ramps in basement par – drawspaces.com
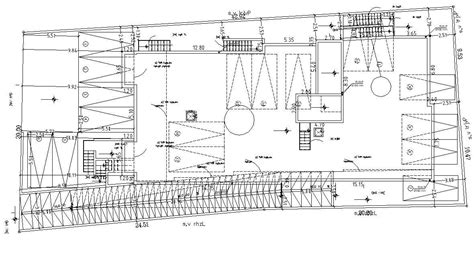
Car Parking Cad Block
Car Parking CAD Block: Revolutionizing the Future of Parking In today’s fast-paced world finding a parking spot can be a daunting task. As cities grow and populations increase the demand for efficient and organized parking solutions becomes paramount. Thankfully technology has come to the rescue wit – drawspaces.com
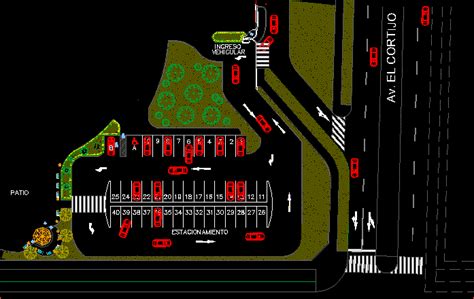
Parking on AutoCAD 281 free CAD blocks | Bibliocad
281 Parking CAD blocks for free download DWG AutoCAD, RVT Revit, SKP Sketchup and other CAD software. – www.bibliocad.com

Parking Design: Stalls on a corner – AutoCAD General – AutoCAD …
Some of those car parks you have also look rather hard to get in and out of. What carpark dimensions are you using? Also, don’t forget the … – www.cadtutor.net
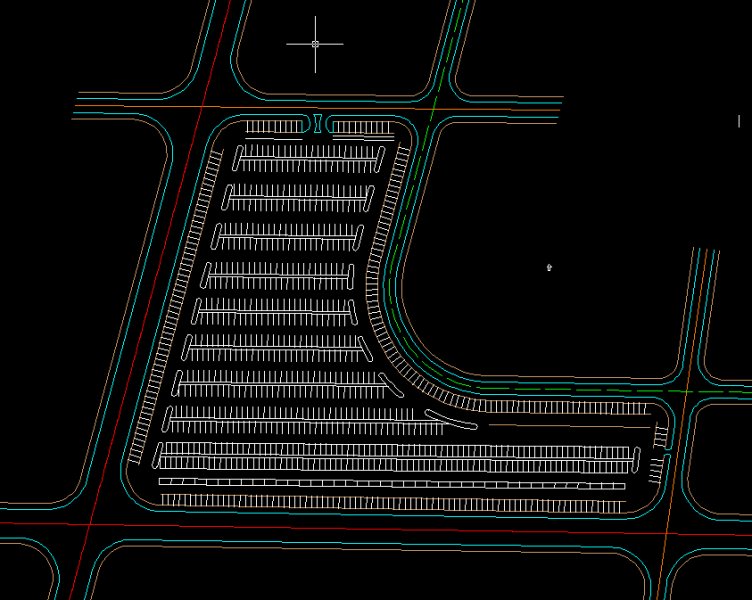
Adding Multiple Numbers to Drawing without typing them in …
Using Autocad easy if car park bays are straight pick 1st bay line, pick last bay line, enter start number if not nil, text is placed based … – www.cadtutor.net
