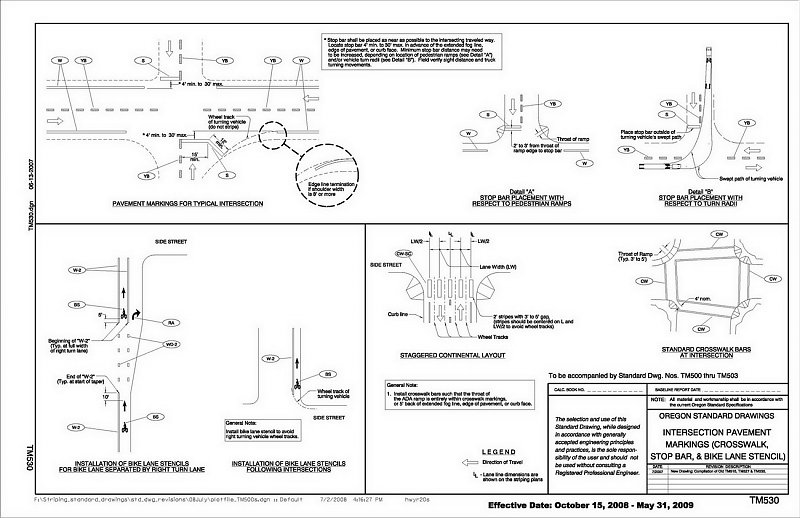Welcome to our blog post on Car Park DWG, where we dive into the world of car park design and explore the importance of using DWG (Drawing) files for efficient planning and execution. Whether you are an architect, designer, or car park owner, understanding the advantages of using DWG files can greatly optimize the layout and functionality of your parking spaces. In this comprehensive guide, we will discuss the benefits of Car Park DWG files, explore various design considerations, and highlight the key steps involved in creating a well-designed car park.
Section 1: The Significance of Car Park DWG Files
Car parks serve as essential infrastructures in urban areas, facilitating efficient vehicle storage and reducing congestion on the streets. Car Park DWG files, which are digital drawings created using AutoCAD software, play a crucial role in the design and planning process. These files provide accurate representations of the parking area, including dimensions, layout, access points, and structural elements. By utilizing DWG files, architects and designers can easily visualize and communicate their concepts, ensuring effective collaboration among stakeholders.
Section 2: Design Considerations for an Effective Car Park
Creating a functional and user-friendly car park requires careful consideration of several factors. In this section, we will explore key design considerations that can enhance the overall parking experience for users, while maximizing space utilization and traffic flow. These considerations include:
1. Space Optimization: Efficient utilization of space is vital in car park design. Employing techniques such as angled parking, double-deck parking, or compact car spaces can significantly increase capacity.
2. Circulation and Traffic Flow: Planning for a smooth traffic flow is crucial to prevent congestion and reduce frustration. Design elements like one-way traffic lanes, clear signage, and well-defined pathways can enhance circulation within the car park.
3. Lighting and Security: Adequate lighting and security measures are essential for user safety. Incorporating well-placed lighting fixtures, CCTV cameras, and emergency call points ensures a secure environment for all.
4. Accessibility and Compliance: Car parks must adhere to accessibility guidelines and regulations. Designing spaces that cater to individuals with disabilities, providing appropriate signage, and implementing accessible routes guarantee inclusivity.
Section 3: Steps to Create a Car Park DWG
To successfully create a Car Park DWG, architects and designers need to follow a systematic approach. In this section, we outline the key steps involved in the creation process:
1. Site Analysis: Conduct a thorough analysis of the site, considering factors such as size, topography, existing infrastructure, and intended usage.
2. Conceptual Design: Develop a preliminary design concept that incorporates the design considerations mentioned earlier, along with any specific requirements from the client.
3. Detailed Design: Once the conceptual design is approved, proceed to create detailed drawings using AutoCAD or other compatible software. This step involves incorporating accurate dimensions, parking space layout, access points, structural elements, and any other relevant details.
4. Collaboration and Review: Share the Car Park DWG files with stakeholders, including the client, structural engineers, and contractors, for their input and feedback. This collaborative approach ensures that all parties are aligned and any necessary revisions can be made.
Section 4: Benefits of Car Park DWG Files
Utilizing Car Park DWG files offers numerous advantages throughout the design and construction process. Some key benefits include:
1. Accuracy and Precision: DWG files provide precise measurements and detailed representations, minimizing errors and facilitating efficient construction.
2. Streamlined Collaboration: The digital nature of DWG files enables easy sharing and collaboration among design professionals, contractors, and clients, leading to smoother project execution.
3. Time and Cost Savings: Efficient design and planning through DWG files reduce construction delays, costly rework, and material wastage, ultimately saving time and money.
4. Future Adaptability: DWG files can be easily modified and updated, allowing for future expansions or alterations to the car park layout as needed.
Conclusion:
In conclusion, Car Park DWG files are indispensable tools for architects and designers involved in car park planning and design. By considering the significance of DWG files, understanding the key design considerations, and following the necessary steps, professionals can create efficient and user-friendly parking spaces. Embracing the benefits of DWG files not only ensures accuracy and precision but also streamlines collaboration, saves time and costs, and allows for future adaptability. We hope this guide has provided valuable insights into the world of Car Park DWG files. Feel free to leave your thoughts and comments below!
[Conclusion: Invite readers to leave a comment]
Landscaping details with car parking plot of super market dwg file in …
Sep 23, 2023 – Landscaping details with car parking plot of super market dwg file. Landscaping details with car parking plot of super market that includes a … – www.pinterest.com

Car parking layout of shopping center dwg file | Parking design, Car …
Jul 29, 2019 – Discover (and save!) your own Pins on Pinterest. – in.pinterest.com

JOHN GORTON BUILDING CARPARK UPGRADE DWG 004
CARPARK (277 CAR SPACES). 1. 2. 3. 4. 5. 6. 7. 8. NEW ALL WEATHER CAR PARK ACCESS. NEW SOFT LANDSCAPE AREAS. EXISTING BASEMENT SKYLIGHTS. EXISTING BASEMENT … – www.nca.gov.au
Car Park Dwg
Car Park Dwg Parking dwg models free download Parking library of dwg models cad files free download. … Parking AutoCAD Drawings. Car Parking dwg cad file download free. Car Parking. free. Parking. /a /p !– /wp:paragraph — /div !– /wp:column — !– wp:column {verticalAlignment:center width:20%} – drawspaces.com
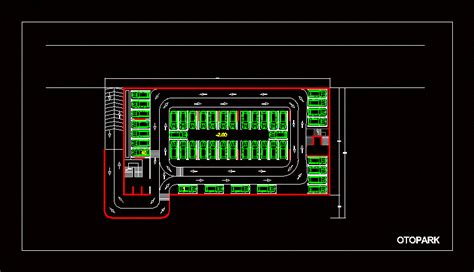
Free CAD Blocks – Car Parking
Here is a set of free car parking cad blocks provided by CADdetails … This incredible set consists of 44 total cad blocks featured in plan… 22 Best Free CAD … – www.firstinarchitecture.co.uk

Parking dwg models, free download
Parking AutoCAD Drawings. Car Parking dwg, cad file download free. Car Parking. free. Parking. Motorcycle Parking dwg, cad file download free. Motorcycle … – dwgmodels.com
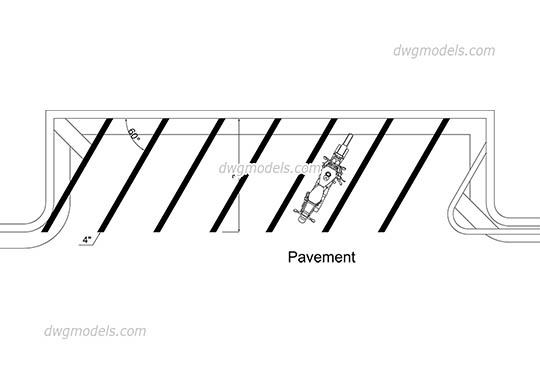
Solved: AUTO NUMBERING FOR DYNAMIC BLOCK CAR PARKING …
Dec 19, 2021 … Go to Solution. AUTO NUMBER PARKING.dwg. 123 KB. Tags (1). Tags: EEM · Report. 0 Likes. Reply. 4 REPLIES 4. Message 2 of 5. vinodkl. Mentor … – forums.autodesk.com
Disabled parking symbol – Free CAD Blocks in DWG file format
Mar 12, 2020 … A free AutoCAD DWG file download. File, Action. disabled_symbol.dwg … Sports Car · Tractors · Trains · Trucks · World War 2 Aircraft · Water … – blocks.draftsperson.net

Car Park Cad
Car Park Cad Parking dwg models free download Parking AutoCAD Drawings. Car Parking dwg cad file download free. Car Parking. free. Parking. Motorcycle Parking dwg cad file download free. /a /p !– /wp:paragraph — /div !– /wp:column — !– wp:column {verticalAlignment:center width:20%} — div class – drawspaces.com
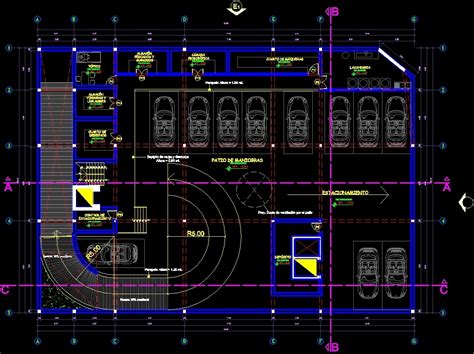
Car Parking Dwg
Parking Dwg Parking dwg models free download Parking library of dwg models cad files free download. /a /p /p !– /wp:paragraph — /div !– /wp:column — !– wp:column {verticalAlignment:center width:20%} — div class=wp-block-column is-vertically-aligned-center style=flex-basis:20% !– wp:image {ali – drawspaces.com
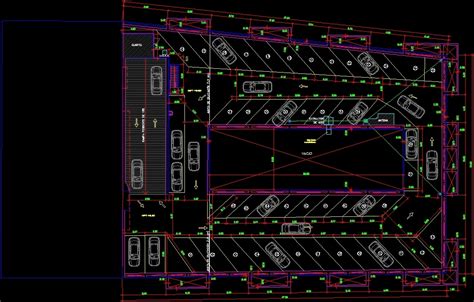
Car Parking Dwg Free Download
Parking Lot Cad Block Parking dwg models free download Parking library of dwg models cad files free download. … Parking AutoCAD Drawings … Motorcycle Parking dwg cad file download free. /a /p /p !– /wp:paragraph — /div !– /wp:column — !– wp:column {verticalAlignment:center width:20%} — div – drawspaces.com
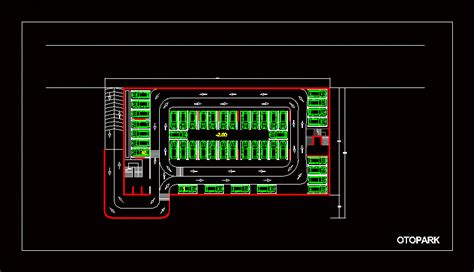
Current Conditions – National Park Service
May 24, 2023 … If the parking lot is full, find a different trail. There are many available to you. Park only in designated areas. Illegally parked cars will … – www.nps.gov

Parking on AutoCAD 281 free CAD blocks | Bibliocad
Radius of gyration for cars in vermas. dwg. 14k. Parking shed. dwg. 11.6k. Parking lot. dwg. 34.8k. 3d car parking. dwg. 6.9k … – www.bibliocad.com

vehicle tracking drawings – AutoCAD General – AutoCAD Forums
… standard vehicle tracking (turning) drawings from? I need to show some vehicle turning circles etc on a car park site plan i’m doing. Thanks. – www.cadtutor.net
