Autocad is a powerful software used by professionals in various industries, including architecture, engineering, and design. It offers a wide range of tools and features to create precise and detailed designs. One such tool that significantly aids in enhancing your design skills is the chamfer command. In this blog post, we will explore the ins and outs of chamfer en Autocad and how it can elevate your design process. From understanding its basic concept to mastering its advanced techniques, we will cover it all.
Section 1: Understanding Chamfer and Its Importance
To begin, let’s delve into the concept of chamfer en Autocad. Chamfer is a command that allows you to create beveled edges or corners on your designs. It adds a specific angle or distance to the selected edges, creating a smooth and aesthetically pleasing transition. This tool is vital in design as it helps you achieve a more polished and professional look, giving your designs an edge.
Section 2: The Basics of Chamfer Command
Now that we understand the importance of chamfer, let’s explore the basic usage of the chamfer command in Autocad. To apply chamfer, follow these steps:
1. Open Autocad and select the desired drawing.
2. Type ‘CHAMFER’ in the command line or access it from the Modify panel.
3. Select the edges or corners you want to chamfer.
4. Specify the chamfer distances or angles as per your design requirements.
5. Press enter to apply the chamfer.
Remember, the chamfer command can be applied to lines, polylines, and even 3D objects. Experiment with different distances and angles to achieve the desired effect.
Section 3: Advanced Techniques for Chamfering in Autocad
Now that we have covered the basics, let’s move on to exploring some advanced techniques to take your chamfering skills to the next level:
1. Chamfering Multiple Edges: Autocad allows you to chamfer multiple edges simultaneously. Select the edges you want to chamfer, and Autocad will automatically apply the chamfer distances or angles to each edge. This feature significantly speeds up the design process, especially when dealing with complex drawings.
2. Applying Fillets and Chamfers Together: Fillet and chamfer are two distinct commands, but they can be used together to create more intricate designs. By combining the fillet and chamfer commands, you can achieve unique shapes and transitions in your designs.
3. Chamfering Vertices: In addition to chamfering edges, Autocad also enables you to chamfer vertices. This technique is particularly useful when working with 3D objects or complex shapes. By chamfering vertices, you can create smoother transitions and refine the details of your designs.
4. Customizing Chamfer Distances and Angles: Autocad allows you to customize the chamfer distances and angles according to your specific design needs. You can either input precise values or use dynamic input to experiment with different dimensions in real-time. This flexibility empowers you to achieve the desired aesthetic and functionality in your designs.
Section 4: Chamfer Tips and Tricks
To wrap up our exploration of chamfer en Autocad, let’s discuss some useful tips and tricks to make the most out of this command:
1. Shortcut Keys: Autocad offers shortcut keys for various commands, including chamfer. By memorizing these shortcuts, you can significantly speed up your design process and increase productivity.
2. Undo and Redo: Don’t be afraid to experiment with different chamfer distances and angles. Autocad provides the undo and redo commands, allowing you to revert any changes and explore various design options without losing your progress.
3. Utilize Object Snaps: Object snaps help you precisely select the edges or vertices you want to chamfer. Enable object snaps like endpoint, midpoint, or intersection to ensure accurate chamfering and maintain the integrity of your design.
Conclusion:
Chamfer en Autocad is an invaluable tool that can elevate your design skills to new heights. By understanding its concept, mastering its basic usage, and exploring advanced techniques, you can create more polished and professional designs. Remember to experiment with different chamfer distances and angles, and don’t hesitate to combine chamfer with other commands for more intricate results. With dedication and practice, you can become a proficient chamfer user, enhancing the quality of your designs.
We hope this blog post has provided you with valuable insights into chamfer en Autocad. Now, we invite you to share your thoughts and experiences in the comments below. How has chamfering improved your design process? Have you encountered any challenges or discovered unique techniques? We look forward to hearing from you!
Chamfer En Autocad
Lista de comandos para AutoCad en español y para que … Autocad es el programa más básico y esencial para todos los arquitectos o estudiantes de arquitectura. La manera más rápida de trabajar en este programa es usando los comandos o atajos del teclado. En este post te voy a compartir una lista de – drawspaces.com

Solved: Chamfer and Fillet command in AutoCAD for iPad pro …
Mar 12, 2019 … Solved: Hi Please help me find chamfer and fillet commands in AutoCAD for my iPad Pro and please explain how different is AutoCAD pc version … – forums.autodesk.com
Chamfer in AutoCAD | How to Use Chamfer Command in AutoCAD?
The chamfer is a command through which you can cut corners of two adjacent sides of any 2d shape at any distance or any particular angle by entering specific … – www.educba.com
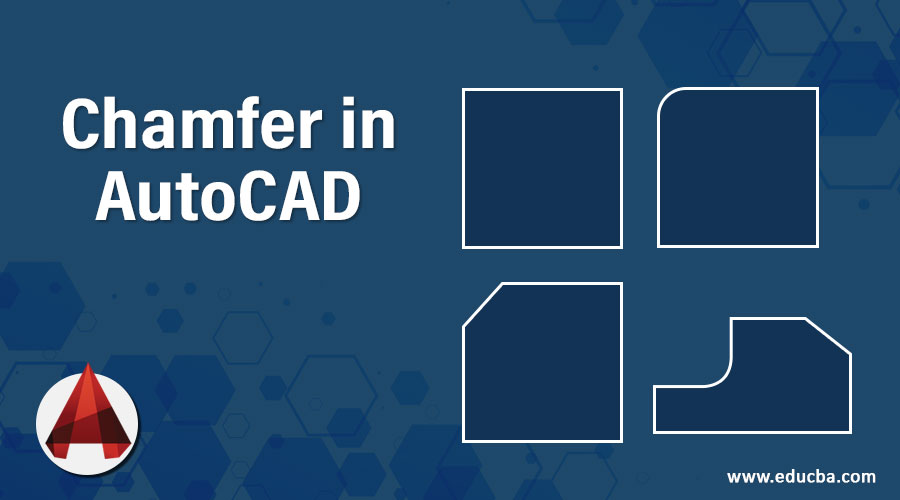
Solved: chamfer error – non co planar – AutoCAD – Autodesk Forums
Mar 16, 2017 … Solved: It says two entities are non coplanar. I tried the flatten command, I checked the Z value and the elevation in properties, … – forums.autodesk.com

Solved: problem to chamfer a sweep/extrude profile – AutoCAD
Oct 15, 2014 … Solved: Can somebody help me with this problem? I have been trying to make a chamfer in a pipe fitting, but everytime shows an error in … – forums.autodesk.com
curve chamfer – Autodesk Community – AutoCAD
Mar 9, 2020 … i need a lisp which can make (multiple chamfer) in one command, also i need it to solve the issue of making chamfer between curve and line. – forums.autodesk.com

JOIN creates a chamfer or kink at intersection with a spline in AutoCAD
Apr 15, 2020 … When using the JOIN command with objects that include one or more splines in AutoCAD, the resulting object displays chamfers or kinks at … – www.autodesk.com
Solved: Chamfer not working – Autodesk Community – AutoCAD …
Jan 26, 2023 … Solved: We are working in Autocad architecture 2019 A co-working can no longer chamfer. The only difference is when I enter the command, … – forums.autodesk.com

AutoCAD LT 2023 Help | CHAMFER (Command) | Autodesk
CHAMFER (Command) … Bevels or chamfers the edges of two 2D objects or the adjacent faces of a 3D solid. … The distances and angles that you specify are applied … – help.autodesk.com

AutoCAD Chamfer – Javatpoint
The chamfer command in AutoCAD is used to create slanted edges. … Here, 1 and 2 are the selected lines. … We can create the chamfer by specifying either the … – www.javatpoint.com
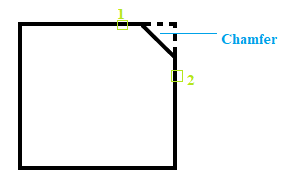
Filllet & Chamfer Problem – AutoCAD 2D Drafting, Object Properties …
Fillet and chamfer quit working properly. When I try to join 2 lines that are perpendicular nothing happens. The texts on the command line … – www.cadtutor.net
Bindear En Autocad
Como Bindear En Autocad Para unir una referencia externa al dibujo actual | AutoCAD … Apr 2 2019 … Haga clic en la ficha Insertar grupo Referencia Iniciador de cuadro de diálogo. Buscar En la paleta Referencias externas seleccione el … knowledge.autodesk.com RUTINAS PARA BINDEAR – Autodesk Com – drawspaces.com
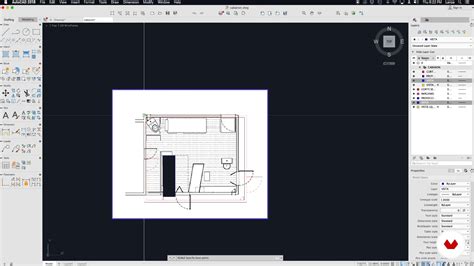
Match Properties En Francais Autocad
Match Properties Autocad Francais AutoCAD command MATCHPROP – CAD Forum CAD Forum – AutoCAD command MATCHPROP. … Copies object properties … English Česky Deutsch Français Español Italiano Português Polski По-русскы … /a /p /p !– /wp:paragraph — /div !– /wp:column — !– wp:column {vertical – drawspaces.com
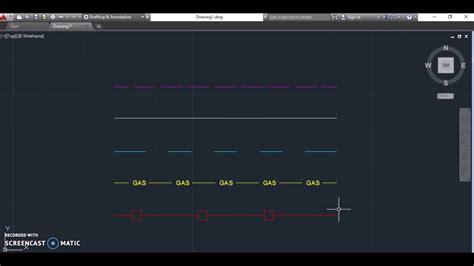
Wipeout En Español Autocad
Wipe Out Autocad WIPEOUT (Command) | AutoCAD 2020 | Autodesk Knowledge … Mar 29 2020 … Creates a wipeout object and controls whether wipeout frames are displayed in the drawing. … Creates a polygonal area that masks underlying … /a /p !– /wp:paragraph — /div !– /wp:column — !– wp:column – drawspaces.com
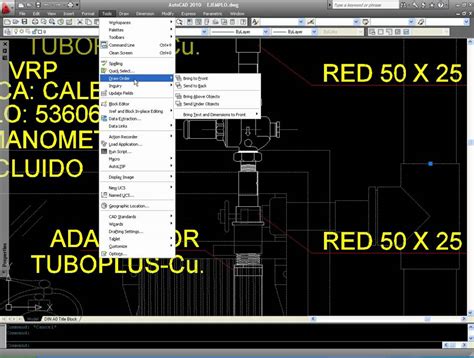
Comando Wipeout En Autocad Español
Wipeout Autocad Español AUTOCAD | ¿Cómo utilizar el comando WIPEOUT? (wipeoutframe+ … Sep 21 2016 … Uso del comando WIPEOUT.Edición de las variables del … WIPEOUT en AUTOCAD BLOQUES PERFECTOS – trucos en autocad (inglés y español). www.youtube.com https://www.youtube.com/watch?v=FLYQdVa9JFo WI – drawspaces.com
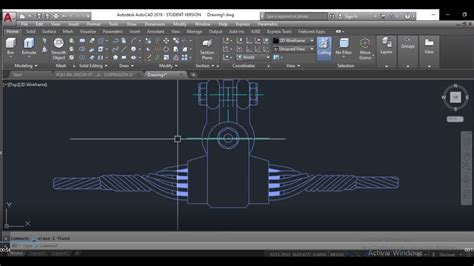
Como Imprimir En Autocad
Como Imprimir En Autocad AutoCAD 2020 2021 2022- Como imprimir y escalar desde layout … Jul 10 2017 … AutoCAD 2018 – How to print and scale from layout (Ready to print presentation). 1 535 307 views Jul 10 2017 ◇ SUGGESTED TUTORIAL➜ … www.youtube.com https://www.youtube.com/watch?v=1a3bUI_qq_8 – drawspaces.com

Autocad En Linea Gratis
Autocad En Linea Gratis AutoCAD Web App – Online CAD Editor & Viewer | Autodesk. Access AutoCAD® in the web browser on any computer. With the AutoCAD web app you can edit create and view CAD drawings and DWG files anytime anywhere. web.autocad.com AutoCAD Web | Utilizar AutoCAD en línea y en disposi – drawspaces.com

Hatch En Autocad
Hatch En Autocad To Work With Hatching or Filling Objects or Areas | AutoCAD 2022 … Oct 25 2021 … Hatch or Fill an Object or an Area · Click Home tab Draw panel Hatch. · On the Hatch Creation tab Hatch Type list select the … knowledge.autodesk.com Have You Tried: Hatch and Hatch Editing | Auto – drawspaces.com

Dibujante En Autocad
Is Autocad 3D 3D CAD Software | AutoCAD Fusion 360 Revit | Autodesk Autodesk has 3D CAD software designed to meet your needs. Design and make anything with AutoCAD® our most popular 3D CAD software. VIEW PRODUCTS. www.autodesk.com Is AutoCAD good for 3D modeling? – Quora AUTOCAD is a drafting tool a – drawspaces.com

Extrude En Autocad
Extrude En Autocad To Create a 3D Solid by Extruding | AutoCAD 2021 | Autodesk … Aug 12 2020 … If necessary on the status bar click Workspace Switching and select 3D Modeling. Find · Click Solid tab Extrude. Find · Select … knowledge.autodesk.com AutoCAD Extrude – Javatpoint AutoCAD Extrude · – drawspaces.com
