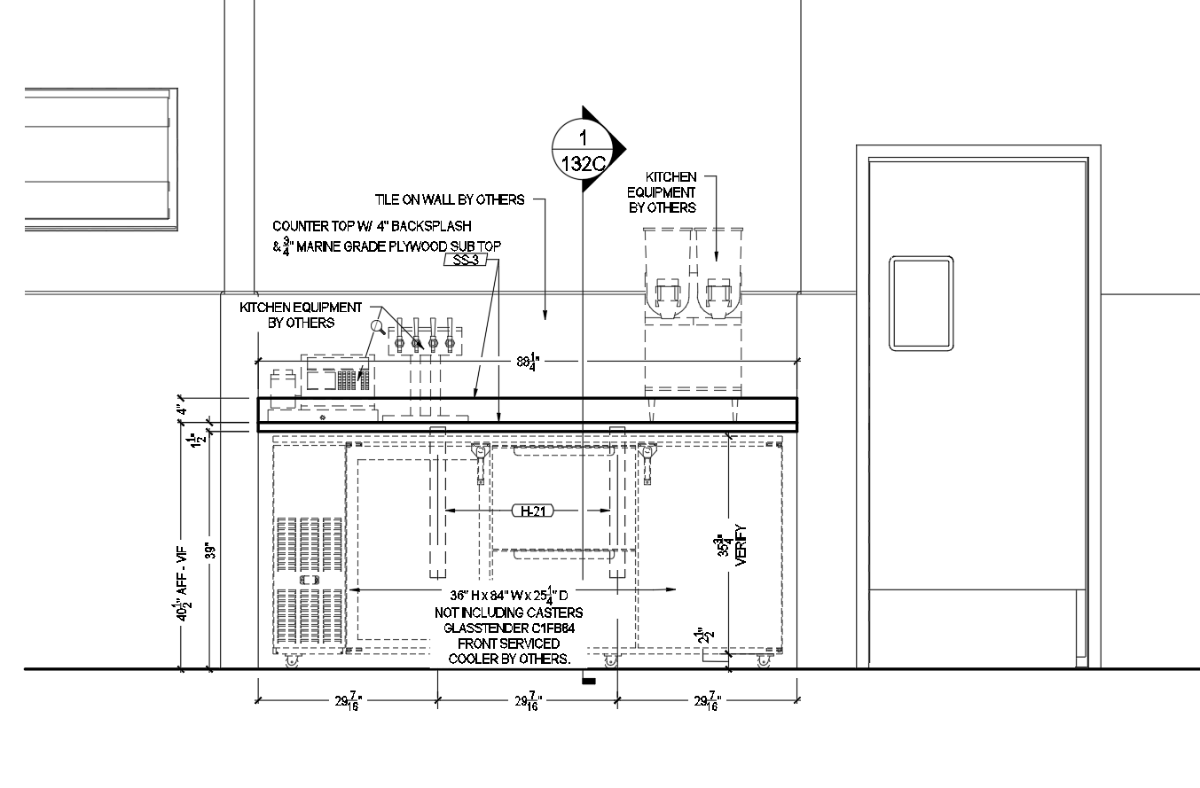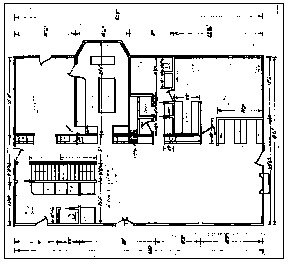In the world of computer-aided design (CAD), AutoCAD has become the go-to software for professionals and enthusiasts alike. Its versatility and powerful tools make it an excellent choice for various design tasks. One essential skill that designers frequently need is the ability to crop images within AutoCAD. Whether you want to focus on a specific area or remove unwanted portions, mastering the art of image cropping can significantly enhance your design projects. In this blog post, we will delve into the process of cropping images in AutoCAD, step-by-step, to help you refine your design skills and create visually stunning drawings.
I. Understanding the Importance of Image Cropping in AutoCAD
Before we dive into the technical aspects, let’s take a moment to understand why image cropping is crucial in AutoCAD. Cropping an image allows you to eliminate unnecessary elements from your design. By focusing only on the relevant portion, you can improve clarity, reduce file size, and maintain a professional look. Whether you are working on architectural plans, mechanical drawings, or electrical schematics, the ability to crop images effectively will undoubtedly enhance your productivity and overall design quality.
II. Importing and Placing the Image in AutoCAD
To begin cropping an image in AutoCAD, you must first import and properly place the image within your drawing. Follow these steps:
1. Open AutoCAD and create a new drawing or open an existing one.
2. Access the “Insert” tab from the top menu and click on the “Attach” option.
3. Browse for the desired image file on your computer and click “Open.”
4. AutoCAD will prompt you to specify the insertion point, scale, and rotation. Adjust these settings according to your design requirements.
5. Once satisfied, click on the desired location within your drawing to place the image.
III. Preparing the Image for Cropping
Before you can crop an image, it is important to ensure that it is properly scaled and aligned within your design. Follow these steps:
1. Select the inserted image by clicking on it with the left mouse button.
2. A contextual “Image” tab will appear at the top of the AutoCAD interface. Click on it to access additional image-related tools.
3. Within the “Image” tab, find the “Clip” panel and click on the “Clip” button. This will open the “Clipping Boundaries” dialog box.
4. In the “Clipping Boundaries” dialog box, select the “Polyline” option and click “New.”
5. Define a rectangular or irregular shape around the portion of the image you want to keep. Click on the desired points to create the polyline shape.
6. Once the polyline is closed, the image will be cropped to the defined area. Adjust the polyline shape as needed.
IV. Fine-Tuning the Cropped Image
After cropping the image, you may want to further refine it to achieve optimal results. AutoCAD provides additional tools to help you fine-tune the cropped image. Follow these steps:
1. With the image still selected, access the “Image” tab and locate the “Adjust” panel.
2. Within the “Adjust” panel, you will find options to adjust the brightness, contrast, and fade of the image. Experiment with these settings to enhance the visual appeal of your design.
3. Additionally, you can use the “Image Transparency” tool to control the transparency level of the cropped image. This feature allows for seamless integration with other design elements.
4. Once you are satisfied with the adjustments, save your drawing to preserve the cropped image and its modifications.
Conclusion:
Mastering the art of cropping images in AutoCAD is an essential skill for any designer looking to elevate their projects to the next level. By eliminating unnecessary elements and focusing on the relevant areas, you can enhance clarity, reduce file sizes, and maintain a professional aesthetic. The step-by-step guide provided in this blog post has equipped you with the knowledge to confidently crop images within AutoCAD. So, go ahead and start refining your design skills by incorporating this technique into your workflow. Don’t forget to leave a comment below and share your experiences or any additional tips you have discovered along the way!
[Insert image demonstrating a successfully cropped AutoCAD design]
We would love to hear from you! Leave a comment below and let us know how image cropping in AutoCAD has improved your design projects. Share any challenges you faced or any other related techniques you find useful. Your insights and experiences will contribute to a vibrant discussion within our community of design enthusiasts.
Is there a way to Crop images inserted into a dwg? – AutoCAD General
TheRealForbes … A little late to the scene but if you select the image, right click, image, clip, and new boundary. Select the top/bottom … – www.cadtutor.net

AutoCAD Raster Design 2024 Help | Cropping Images | Autodesk
You can crop raster data within an image or across multiple images. – help.autodesk.com
Cropping images into circles/CLIPIT command – AutoCAD for Mac
Apr 14, 2023 … Are there any alternatives to the CLIPIT command for autocad mac? I need to crop an image into a circle but do not know how. – forums.autodesk.com
Cropping an image in AutoCAD
Oct 8, 2023 … Is there a way to crop images inserted into a dwg in AutoCAD similar like Microsoft word? See To Clip an Image. – www.autodesk.com
AutoCAD Raster Design 2024 Help | Rubbing and Cropping Images …
Rubbing and Cropping Images. You can use the rub (Remove) and Crop commands to remove selected areas of bitonal, grayscale, and color images. Rubs and crops … – help.autodesk.com

AutoCAD Raster Design 2022 Help | Exercise P9: Cropping USGS …
Exercise P9: Cropping USGS Images. In this exercise, you use Crop to remove areas of an image. Crop preserves a selected area … – help.autodesk.com
Crop an AutoCAD drawing – Microsoft Support
Crop an AutoCAD drawing · Zoom out until you see the entire AutoCAD drawing on the screen. · Click an empty space on the diagram to deselect anything that may be … – support.microsoft.com
Crop Image In Autocad
How To Crop Image In Autocad Cropping an image in AutoCAD | AutoCAD | Autodesk Knowledge … Is there a way to crop images inserted into a dwg in AutoCAD similar like Microsoft word? Solution: See To Clip an Image. knowledge.autodesk.com Crop an AutoCAD drawing Crop an AutoCAD drawing · Zoom out unt – drawspaces.com

Crop and export – Autodesk Community – AutoCAD Raster Design
Apr 6, 2006 … For a long time now I have cropped images that are georefenced by having an associated World File (.tfw), then exported the cropped image … – forums.autodesk.com
Solved: How can I trim an image in Autocad lt – Autodesk Community …
Aug 31, 2010 … Solved: This is the first time I have experimented with photos in Autocad LT 2010 I have a drawing that i have inserted an areal photo, … – forums.autodesk.com
Solved: How to crop a picture to fit a specific shape in AutoCAD LT …
Mar 3, 2022 … Unfortunately, clip won’t work with curved elements. You would need to recreate the curved parts using multiple short straight sections, try the … – forums.autodesk.com
Clip Image In Autocad
Autocad Clip Image To Clip an Image | AutoCAD 2021 | Autodesk Knowledge Network Aug 12 2020 … At the Command prompt enter IMAGECLIP. · Select the image to clip by selecting the image boundary. · At the Command prompt Enter n (New Boundary) … knowledge.autodesk.com Clip Image In Autocad – Autocad – drawspaces.com

Insert Image In Autocad Permanently
How To Insert Image In Autocad Permanently Binding Image files to a DWG in Autocad | AutoCAD | Autodesk … Jul 11 2016 … Binding Image files to a DWG in Autocad · Once image file is open in Paint then … knowledge.autodesk.com Autocad Attach Image Permanently – Autocad Space Dec 20 2021 … Feb – drawspaces.com

Insert Image To Autocad
Insert Image To Autocad To Add Images Using Insert Image | AutoCAD Map 3D 2022 … May 13 2021 … To Add Images Using Insert Image · Click Home tab Data panel Insert An Image. · In the Insert Image dialog box select the drive and folder that … knowledge.autodesk.com AutoCAD How To Insert Image – – drawspaces.com

Scale Image Autocad
Scale Image Autocad To properly scale an image or PDF after inserting into AutoCAD … Aug 23 2022 … Solution: · Type LINE on the command line and press Enter. · Draw a line that is the desired length the image reference length should be then … knowledge.autodesk.com AutoCAD Tutorial | Scaling I – drawspaces.com
