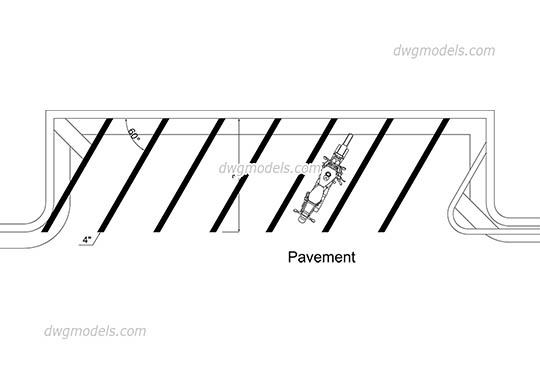In today’s rapidly growing urban landscapes, the need for efficient parking solutions has become increasingly crucial. Architects, engineers, and designers are constantly seeking innovative ways to optimize parking space design. One such solution is Parking CAD Blocks, which offer a comprehensive approach to parking layout planning. This blog post will explore the benefits and applications of Parking CAD Blocks, discussing their significance in modern parking design.
I. Understanding Parking CAD Blocks
a. Definition and Functionality:
– Parking CAD Blocks are pre-designed, customizable elements used in Computer-Aided Design (CAD) software.
– They streamline parking lot design by providing a library of ready-to-use parking-related elements such as parking spaces, roadways, signage, and landscaping.
b. Integration with CAD Software:
– Parking CAD Blocks are compatible with popular CAD software like AutoCAD, Revit, and SketchUp, ensuring seamless integration into existing design workflows.
II. The Advantages of Parking CAD Blocks
a. Time Efficiency:
– Parking CAD Blocks eliminate the need to create parking elements from scratch, saving valuable design time.
– Designers can utilize pre-drawn, accurate representations of parking spaces and related components, reducing repetitive tasks.
b. Customization and Flexibility:
– CAD Blocks offer various customization options, accommodating specific design requirements.
– Designers can modify block dimensions, materials, textures, and other attributes to align with project specifications.
c. Accuracy and Consistency:
– CAD Blocks ensure precise and standardized parking layouts, minimizing errors and inconsistencies.
– Uniform design elements lead to improved aesthetics and enhanced functionality of parking spaces.
III. Practical Applications of Parking CAD Blocks
a. Urban Planning and Development:
– Parking CAD Blocks aid in designing efficient parking lots for commercial, residential, and mixed-use developments.
– They facilitate optimal space utilization, enabling planners to accommodate a greater number of vehicles in limited areas.
b. Architectural Design:
– CAD Blocks help architects seamlessly integrate parking structures into building designs.
– By incorporating standardized parking elements, architects can create cohesive and aesthetically pleasing environments.
c. Landscape Design:
– Parking CAD Blocks assist landscape designers in harmonizing green spaces and parking structures.
– They enable the integration of greenery, pedestrian walkways, and other landscaping features within parking layouts.
IV. Best Practices for Utilizing Parking CAD Blocks
a. Selecting the Right CAD Block Library:
– Choose a reputable CAD Block library that offers a wide variety of parking-related elements.
– Ensure the library provides regularly updated blocks to align with evolving design trends and standards.
b. Keeping Blocks Organized:
– Maintain a well-organized CAD block library with consistent naming conventions and categorization.
– Efficient organization allows for easy retrieval and utilization of blocks, saving time during the design process.
c. Collaborative Workflows:
– Encourage collaborative workflows by sharing CAD block libraries with colleagues and project teams.
– This promotes consistency and fosters knowledge sharing among designers, architects, and engineers.
Conclusion:
Parking CAD Blocks have revolutionized the way parking spaces are planned and designed. Their time-saving capabilities, customization options, and accuracy make them invaluable tools for architects, urban planners, and landscape designers. By streamlining parking layout design, CAD Blocks contribute to efficient space utilization, improved aesthetics, and enhanced functionality. We invite you to share your thoughts and experiences with Parking CAD Blocks in the comments section below.
[Comment Section]
Free CAD Blocks – Car Parking
Here is a set of free car parking cad blocks provided by CADdetails.com. I hope you find them useful. Please feel free to download them and add them to … – www.firstinarchitecture.co.uk

Two Wheeler Parking Autocad Block Free – Colaboratory
Bicycle Parking Stand In Autocad | Download Cad Free (121.72 Kb … – colab.research.google.com

Disabled parking symbol – Free CAD Blocks in DWG file format
Mar 12, 2020 … ABOUT: These free files are mostly saved in an AutoCAD 2000 DWG format. So you can open them in whatever version of CAD software you have. They … – blocks.draftsperson.net

Parking on AutoCAD 281 free CAD blocks | Bibliocad
281 Parking CAD blocks for free download DWG AutoCAD, RVT Revit, SKP Sketchup and other CAD software. – www.bibliocad.com

Basement Parking Cad Block
Basement Parking Cad Block: Enhancing Efficiency and Convenience In today’s ever-growing urban landscapes finding adequate parking spaces has become an increasing challenge. As cities become more crowded the need for smarter parking solutions has become imperative. One such solution that has gained – drawspaces.com
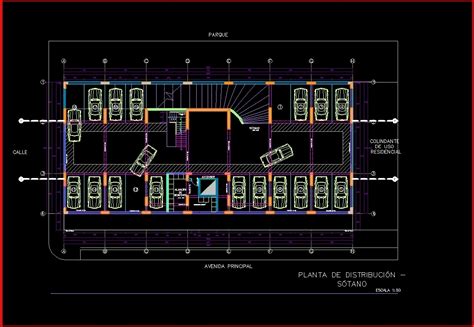
Parking Cad Block
Parking Cad Block Parking dwg models free download Parking library of dwg models cad files free download. … Parking AutoCAD Drawings. Car Parking dwg cad file download free. Car Parking. free. Parking. /a /p !– /wp:paragraph — /div !– /wp:column — !– wp:column {verticalAlignment:center width: – drawspaces.com
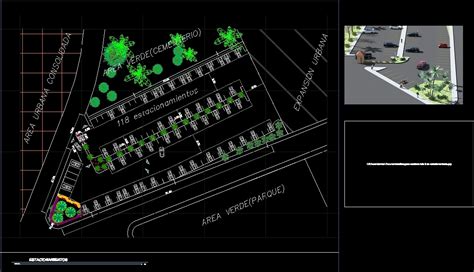
Car Parking Cad Block
Car Parking CAD Block: Revolutionizing the Future of Parking In today’s fast-paced world finding a parking spot can be a daunting task. As cities grow and populations increase the demand for efficient and organized parking solutions becomes paramount. Thankfully technology has come to the rescue wit – drawspaces.com
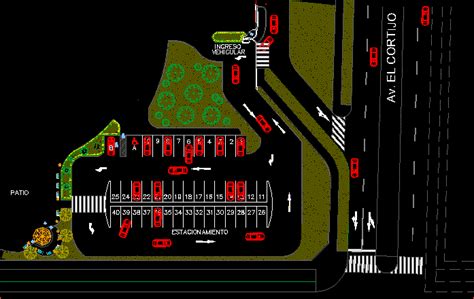
45 Degree Parking Cad Block
45 Degree Parking Cad Block: Enhancing Parking Lot Efficiency In the realm of urban planning and architectural design optimizing parking lot efficiency is a crucial consideration. One effective approach to maximize parking space utilization is the implementation of 45-degree parking. This blog post – drawspaces.com
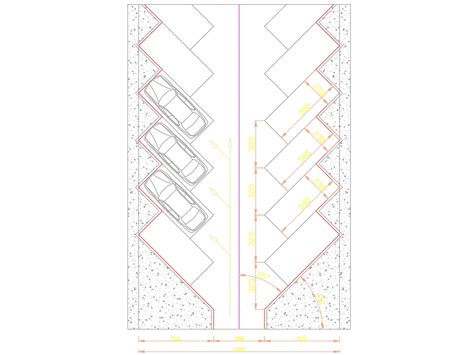
Parking Cad Block Free Download
Parking Cad Block Parking dwg models free download Parking library of dwg models cad files free download. /a /p /p !– /wp:paragraph — /div !– /wp:column — !– wp:column {verticalAlignment:center width:20%} — div class=wp-block-column is-vertically-aligned-center style=flex-basis:20% !– wp:imag – drawspaces.com
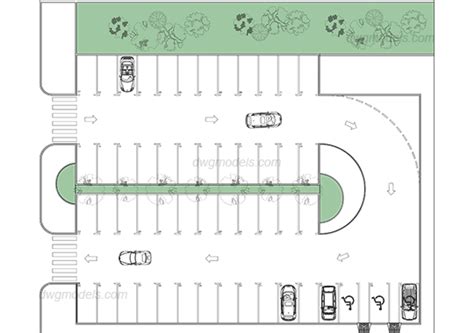
CAD Blocks | Drawing Symbols for 2D & 3D CAD | Autodesk
CAD blocks are named groups of objects that act as a single 2D or 3D object. They’re used to create repeated content, such as drawing symbols or standard … – www.autodesk.com
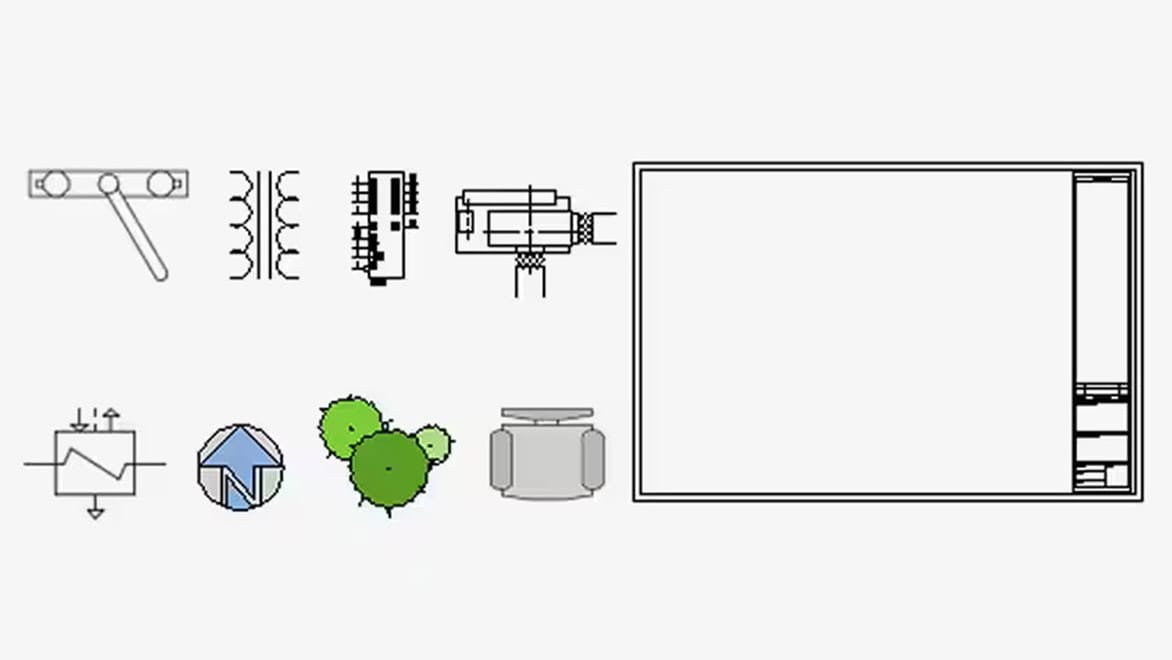
Apex Bike Parking – Cad Drawings
Apex bike parking drawings for download in DXF, DWG, and PDF formats. – www.sitescapesonline.com
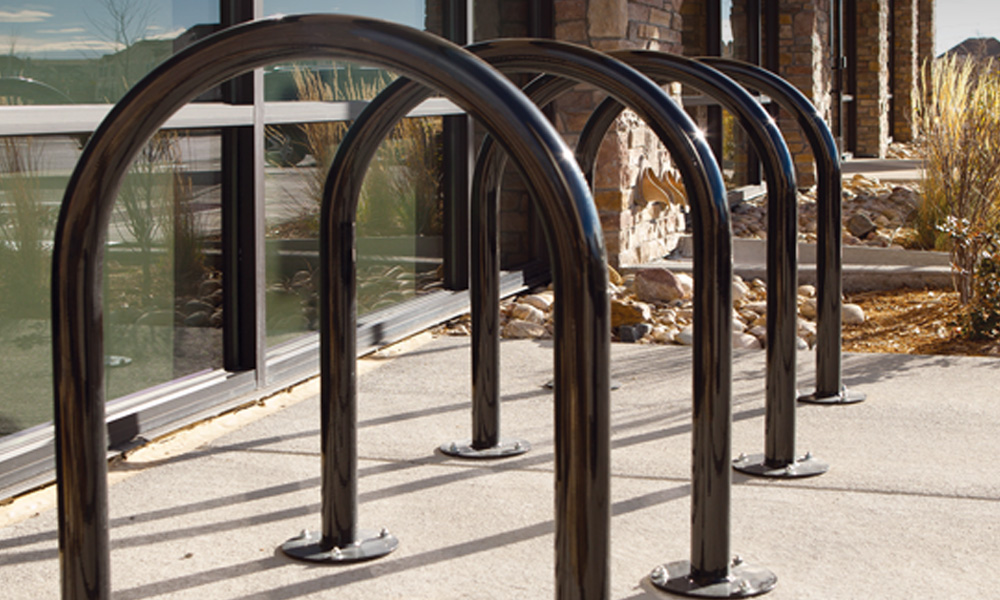
Solved: AUTO NUMBERING FOR DYNAMIC BLOCK CAR PARKING …
Dec 19, 2021 … Solved by ojuris. Go to Solution. Solved by vinodkl. Go to Solution. AUTO NUMBER PARKING.dwg. 123 KB. Tags (1). Tags: EEM · Report. 0 Likes. – forums.autodesk.com
Car 3 Point Turn Cad Block
Car 3 Point Turn CAD Block: Enhancing Precision and Efficiency in Vehicle Design In today’s rapidly evolving automotive industry precision and efficiency are paramount in vehicle design. CAD (Computer-Aided Design) plays a vital role in creating accurate and detailed blueprints ensuring that every a – drawspaces.com
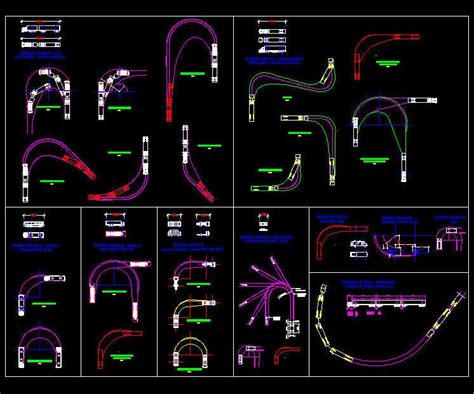
Fire Truck Turning Radius Cad Block
Fire Truck Turning Radius Cad Block: Enhancing Efficiency and Safety in Emergency Response In the realm of emergency response every second counts. Firefighters and first responders rely on well-designed fire trucks to swiftly navigate through narrow streets crowded intersections and complex urban en – drawspaces.com
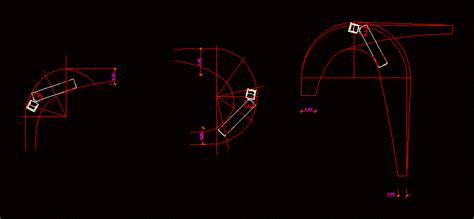
Wood Cad Block
Wood CAD Block: A Comprehensive Guide to Efficient Design and Construction In the world of architecture and design Computer-Aided Design (CAD) has revolutionized the way professionals conceptualize plan and execute their creative visions. For those specializing in wood-based projects having access t – drawspaces.com
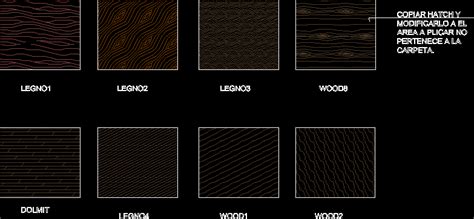
Car Parking Shed Cad Drawings
Car Parking Shed Cad Drawings Historic Villa | Villa Autocad Terrace In Plan How To Plan Structural Drawing Cad Blocks Roof Plan … Garage For Two Cars dwg CAD Blocks free download. … Shed Design Roof Design . /a /p /p !– /wp:paragraph — /div !– /wp:column — !– wp:column {verticalAlignment:c – drawspaces.com
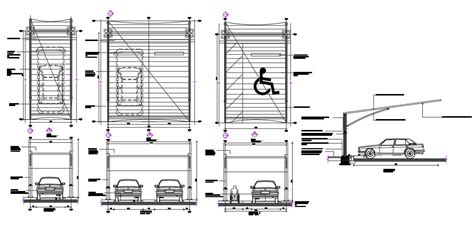
Parking Autocad Block
Autocad Parking Blocks Parking dwg models free download Parking library of dwg models cad files free download. … Motorcycle Parking dwg cad file download free … cad-block.com – Useful AutoCAD blocks. dwgmodels.com Solved: Parking bays dynamic block – Autodesk Community – Civil 3D Aug 25 2014 … – drawspaces.com
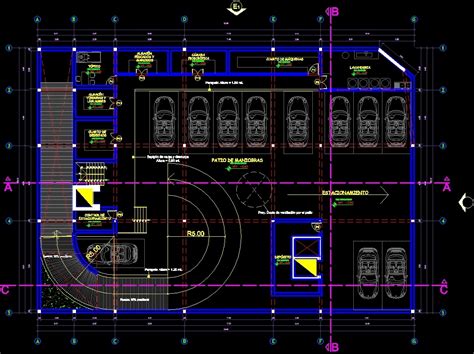
Solved: MUTCD sign blocks / library? – Autodesk Community
Sep 29, 2015 … We generally use AutoCAD blocks provided from the provincial AutoCAD block library. … parking” signs). Since I have to pass on the signs to our … – forums.autodesk.com
DWG FastView-CAD Viewer&Editor – Apps on Google Play
DWG FastView is a cross-platform CAD software that meets designers’ demands in all kinds of situation, and fully compatible with DWG, DXF. – play.google.com
Parking dwg models, free download
Parking, library of dwg models, cad files, free download. – dwgmodels.com
