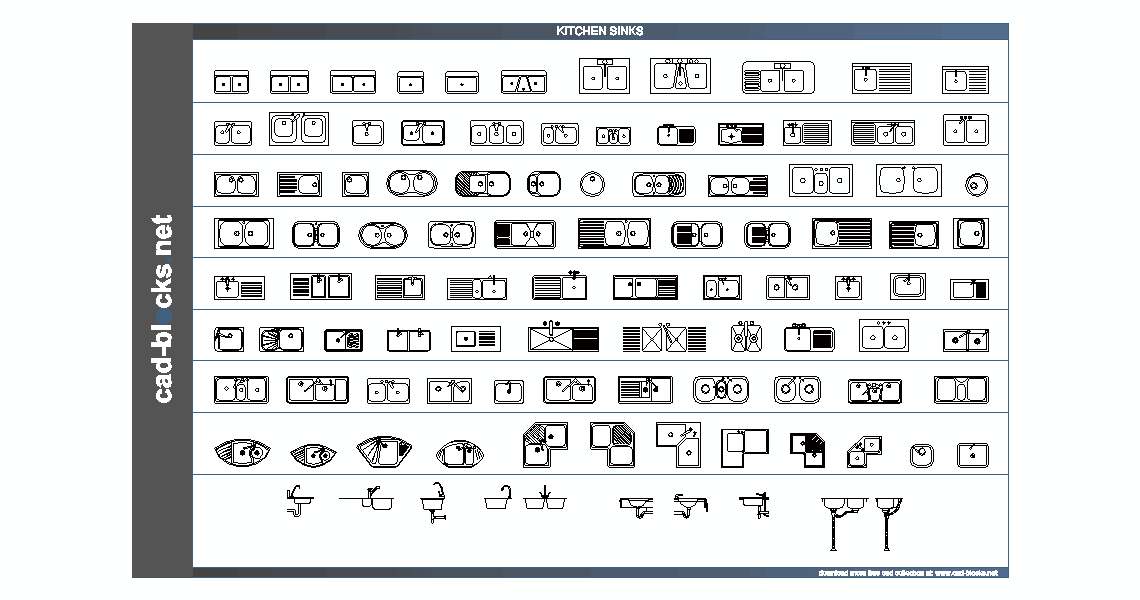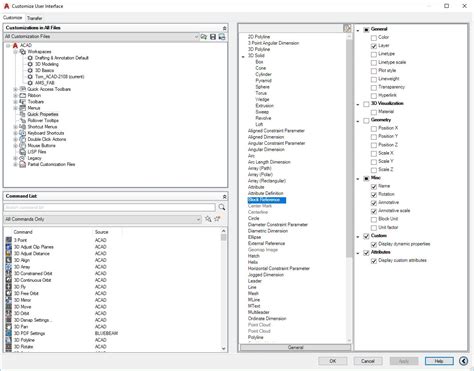Introduction
In the world of architectural and interior design, Autocad has revolutionized the way professionals create and visualize their projects. With its extensive library of blocks, Autocad enables designers to efficiently incorporate various elements into their designs, including essential fixtures like sinks. In this blog post, we will delve into the topic of sink block Autocad, exploring its benefits, how to use it effectively, and some useful tips to enhance your design process.
Main Body
I. Understanding Sink Blocks in Autocad
Before we delve into the mechanics of utilizing sink blocks in Autocad, it is important to understand what they are and why they are essential. Sink blocks are pre-defined 2D or 3D representations of sinks that can be easily inserted into your Autocad drawings. These blocks allow you to accurately position and visualize sinks within your design, aiding in space planning and ensuring accurate measurements.
II. The Benefits of Using Sink Blocks in Autocad
1. Time Efficiency: By utilizing sink blocks, you can save significant time compared to manually drawing each sink from scratch. The extensive library of sink blocks available in Autocad enables you to quickly select and insert the appropriate sink model, eliminating the need for time-consuming manual drawings.
2. Accuracy and Consistency: Sink blocks offer precise and standardized representations of various sink models. This ensures that your designs are accurate and consistent, reducing errors and facilitating seamless collaboration with other design professionals.
III. How to Use Sink Blocks Effectively
1. Accessing Sink Blocks: Autocad provides a vast library of sink blocks that can be accessed through the Design Center or the online Autodesk library. These blocks are available in different file formats, such as DWG or DWF, allowing for easy integration into your projects.
2. Inserting Sink Blocks: To insert a sink block, simply access the Insert command in Autocad and browse for the desired sink block file. Autocad allows you to scale, rotate, and position the sink block accurately within your design. Additionally, you can customize the appearance of the sink block using Autocad’s editing tools.
IV. Tips for Enhancing Your Sink Block Autocad Workflow
1. Organize Your Blocks: To optimize your sink block Autocad workflow, it is crucial to organize your blocks effectively. Create a dedicated folder structure to categorize your sink blocks based on type, manufacturer, or style. This will streamline your search process and ensure easy access to the required sink blocks.
2. Create Custom Sink Blocks: While the Autocad library offers a wide range of sink blocks, you may come across unique or specialized sink models that are not readily available. In such cases, you can create custom sink blocks using Autocad’s Block Editor. This allows you to design and save your own sink blocks, tailored to your specific project requirements.
V. Sink Block Autocad Best Practices
1. Maintain a Layering System: Assigning sink blocks to specific layers enables you to control their visibility and manage the complexity of your drawings effectively. By organizing and separating sink blocks onto distinct layers, you can easily modify their visibility or make changes without affecting other elements of your design.
2. Utilize Annotative Scaling: Autocad’s annotative scaling feature ensures that your sink blocks appear in the correct size regardless of the viewport scale. By enabling annotative scaling for your sink blocks, you can maintain consistency throughout your design, eliminating the need to manually adjust the scale of each sink block.
Conclusion
Incorporating sink blocks into your Autocad workflow can significantly streamline your design process, saving time and enhancing accuracy. The extensive library of sink blocks available in Autocad, combined with the ability to create custom blocks, empowers designers to efficiently visualize and integrate sinks into their designs. By following best practices and utilizing the tips mentioned, you can optimize your sink block Autocad workflow and create impressive designs with ease.
We hope this blog post has shed light on the benefits and effective utilization of sink block Autocad. If you have any questions, suggestions, or experiences to share, we invite you to leave a comment below. Happy designing!
(Word Count: 647)
Sinks CAD Blocks free download, AutoCAD file
The different DWG models of sinks for kitchens and bathrooms. Free CAD Blocks download. – cad-block.com

Drop-in Kitchen Sinks free CAD blocks download, AutoCAD file
This file includes a collection of free AutoCAD blocks kitchen sinks and dishwashers: double bowl stainless sink. – dwgmodels.com

Sink Block Autocad
Autocad Sink Block Sinks CAD Blocks free download AutoCAD file The different DWG models of sinks for kitchens and bathrooms. Free CAD Blocks download. cad-block.com To Insert a Block Using DesignCenter | AutoCAD 2019 | Autodesk … Mar 29 2020 … Drag the block image into your current drawing. Use – drawspaces.com

Bathtub Block Autocad
Bathtub Block Autocad Bathtub CAD Block free download Bathtubs free CAD drawings. AutoCAD blocks of bathtubs in plan view for free download. This file contains the basic types of baths: Futuristic baths … cad-block.com CAD FILES & CUTOUT TEMPLATES | KOHLER Underscore® Rectangle 60 x 30 alcove bat – drawspaces.com

Autocad Block Libraries
Autocad Block Libraries Block libraries in AutoCAD | AutoCAD 2021 | Autodesk Knowledge … Jan 15 2021 … Block libraries are available in the library tab of the block palette. This video shows you how to specify the shared folder or file to set … knowledge.autodesk.com AutoCAD web application He – drawspaces.com

AutoCAD Architecture 2024 Help | About Multi-View Blocks | Autodesk
They are typically used to represent the following items: Furniture and fixtures, such as tables and kitchen sinks; Annotation components, such as revision … – help.autodesk.com

Dynamic Blocks: Exploring the Features and Benefits of AutoCAD …
Jul 26, 2018 … In almost every drawing, you will have different “views” of a design element (such as a top view of a sink or side view of that same sink), or … – www.autodesk.com

Kitchen CAD Blocks: sinks in plan and elevation view
Kitchen CAD Blocks: sinks cad blocks in plan and elevation view. kitchen sinks plan and elevation CAD Blocks. 101 high quality CAD Blocks of kitchen sinks in … – cad-blocks.net

Car Autocad Block
Car AutoCAD Block: Streamlining Automobile Design with Precision and Efficiency In the realm of automotive design precision and efficiency are paramount. With the advent of AutoCAD designers have been able to revolutionize the way cars are conceptualized and crafted. One indispensable tool in this p – drawspaces.com

Autocad Toilet Block
Autocad Toilet Block Toilets CAD Blocks free download CAD drawings This file includes: CAD Blocks of toilets in plan front and side elevation. The CAD drawings in AutoCAD 2004. cad-block.com BATHROOM | FREE AUTOCAD BLOCKS Our job is to design and supply the free AutoCAD blocks people need to enginee – drawspaces.com

Autocad Replace Block
Autocad Replace Block: Simplify Your Design Workflow Autocad is a powerful design software widely used in various industries. One of its essential features is the ability to create and manipulate blocks which are reusable objects within a drawing. However as projects evolve it becomes necessary to u – drawspaces.com

Autocad Block Desk
Autocad Block Desk: Streamline Your Design Process with Efficiency and Precision In the realm of architectural and engineering design utilizing the right tools can substantially enhance productivity and bring our creative visions to life. Autocad the industry-leading software plays a pivotal role in – drawspaces.com

Block Library Autocad
Block Library Autocad Block libraries in AutoCAD | AutoCAD 2021 | Autodesk Knowledge … Jan 15 2021 … Block libraries are available in the library tab of the block palette. This video shows you how to specify the shared folder or file to set … knowledge.autodesk.com Introduction to AutoCAD bloc – drawspaces.com

Create Wipeout Block Visibilty In Autocad
Create Wipeout Block Visibility In AutoCAD AutoCAD is a powerful software used by architects engineers and designers worldwide to create detailed and accurate drawings. One useful feature in AutoCAD is the ability to create wipeout blocks which can be used to hide certain elements of a drawing while – drawspaces.com

Autocad Block Attributes Not Showing
Autocad Block Attributes Not Showing – Troubleshooting Guide Autocad is a widely used software for creating 2D and 3D designs. One of its most useful features is the ability to add attributes to blocks allowing users to provide additional information about the design elements. However encountering a – drawspaces.com

Solved: Blocks do not align after copy and paste of floor plan …
Nov 25, 2015 … This has also happened in the past except instead of location, my sink block scale went up x10. You’ll probably need to post your dwg’s for any … – forums.autodesk.com
BATHROOM SINKS BUNDLE | FREE CADS
A sink — also known by other names including sinker, washbowl, hand basin and … Bathroom Sinks Bundle | FREE AUTOCAD BLOCKS. Halloween Bundle. Bundles. VIEW. – www.freecads.com

Kitchen Sinks – CAD FILES & CUTOUT TEMPLATES
… DWG. Cutout Templates: DXF. 3D. DXF | DWG | RFA | 3DS | SKP | OBJ. K-6487-0 … sink. 2D Plan. Plan. DXF | DWG. 2D Front. DXF | DWG. 2D Side. DXF | DWG. Cutout … – www.kohler.ca

Restrain the movement of an object within a boundary – AutoCAD
Jan 7, 2021 … The requirable block is a drop-in sink mounted on a counter. The counter needs to stretch horizontally in both directions. The sink has to move … – forums.autodesk.com
AutoCAD LT Quick Start Guide – Tutorial: Scale a plumbing fixture …
In the ribbon, click on the Insert tab. In the Block pane, click Insert. · In the Blocks palette, Current Drawing tab, scroll down and click the Sink-Single icon … – customersuccess.autodesk.com
