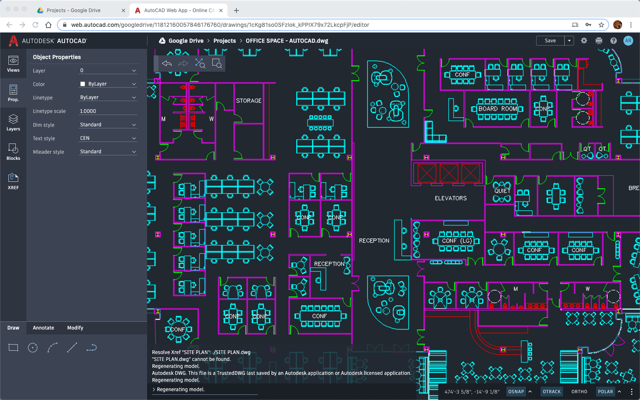Welcome to our blog post about 2D CAD online! In today’s digital age, computer-aided design (CAD) has become an essential tool for architects, engineers, and designers. With the advancement of technology, CAD software has evolved from being solely desktop-based to being available online. In this blog post, we will explore the benefits and features of 2D CAD online tools and how they can enhance your design workflow.
1. Accessible Anywhere, Anytime
One of the significant advantages of using 2D CAD online is the ability to access your design projects from anywhere, at any time. Traditional CAD software often requires installation on a specific device, limiting your work to a single computer. With online CAD tools, you can work on your designs using any device with an internet connection, allowing for greater flexibility and collaboration.
2. Collaboration Made Easy
Online CAD platforms provide seamless collaboration capabilities, enabling multiple users to work simultaneously on a project. This feature is particularly useful when working in a team or when seeking feedback from clients and stakeholders. By sharing a design file online, all collaborators can make real-time edits, reducing the need for back-and-forth communication and ensuring everyone is on the same page.
3. Automatic Saving and Version Control
2D CAD online tools often include automatic saving and version control features, which can save you from the frustration of losing hours of work due to unexpected crashes or power outages. These tools automatically save your progress as you work, ensuring that your designs are consistently stored and protected. Additionally, version control allows you to track changes, compare different iterations, and revert to previous versions if needed.
4. Extensive Libraries and Templates
Many online CAD platforms offer extensive libraries of pre-built objects, symbols, and templates. These resources can significantly speed up your design process by providing a wide range of options to choose from. Whether you need furniture layouts, electrical symbols, or architectural elements, having access to ready-made components can save you valuable time and effort.
5. Cost-Effective Solution
Using 2D CAD online tools can be a cost-effective solution compared to traditional CAD software. Online platforms often offer flexible pricing plans, allowing you to choose the features and storage capacity that best suit your needs and budget. Additionally, since the software and storage are maintained by the service provider, you don’t have to worry about expensive hardware upgrades or software licenses.
6. Integration with Other Design Software
Many online CAD tools seamlessly integrate with other design software, such as 3D modeling programs or rendering engines. This integration enables you to import and export files between different software, streamlining your workflow and enhancing your design capabilities. By leveraging the power of multiple tools, you can create more complex and visually stunning projects.
Conclusion
2D CAD online tools have revolutionized the way designers and architects work. With their accessibility, collaboration features, automatic saving, extensive libraries, cost-effectiveness, and integration capabilities, they offer numerous benefits to professionals in the field. By embracing these online tools, you can enhance your design workflow, save time, and produce high-quality projects. So why wait? Start exploring the world of 2D CAD online today!
Leave a Comment
How to cut 3D CAD to have 2D “sketch” — CFD Online Discussion …
Jul 12, 2019 … Slice the bodies with a plane, create a sketch on that plane, then project the edges from the slice onto the sketch. – www.cfd-online.com
Online 2D Cad Drawing Free
Welcome to our blog post on online 2D CAD drawing for free! In today’s digital age CAD (Computer-Aided Design) software has become an essential tool for architects engineers and designers. However finding a reliable and affordable CAD software can be a challenge. That’s why we have compiled a list o – drawspaces.com
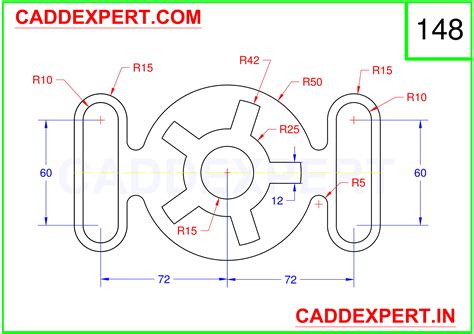
Online Cad Drawer
Welcome to our blog post about the benefits of using an Online CAD Drawer! In this digital era technology has revolutionized the way we work design and create. CAD (Computer-Aided Design) software has become an essential tool for architects engineers and designers to bring their ideas to life. With – drawspaces.com
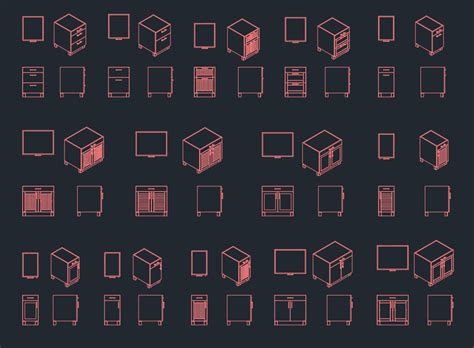
Cad Compressor Online
Welcome to our blog post on Cad Compressor Online! In this article we will explore the benefits of using an online compressor for CAD files. Whether you are an architect engineer or designer compressing your CAD files can greatly enhance your workflow and improve collaboration with colleagues. Let’s – drawspaces.com
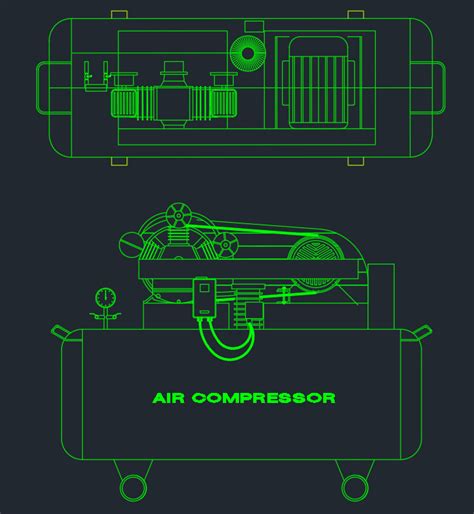
AutoCAD Web App – Online CAD Editor & Viewer | Autodesk.
Access AutoCAD® in the web browser on any computer. With the AutoCAD web app, you can edit, create, and view CAD drawings and DWG files anytime, anywhere. – web.autocad.com
CAD Drawing | Free Online CAD Drawing
What is CAD? CAD stands for Computer Aided Design (and/or drafting, depending on the industry). CAD usually refers to computer software used to create 2D … – www.smartdraw.com

DraftSight® 2D CAD Drafting and 3D Design Software
Discover DraftSight®: professional-grade CAD software. Create, edit, view and markup 2D and 3D DWG files. Compatible with DWG, DXF, and DWF. – www.draftsight.com
2D Logo To 3D Logo Online Free
2D Logo To 3D Logo Online Free: Transforming Your Brand Identity In today’s digital era a visually appealing logo is crucial for brand recognition and establishing a strong online presence. While 2D logos have dominated the design landscape for years 3D logos are now gaining popularity due to their – drawspaces.com
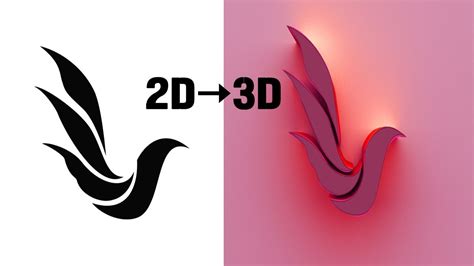
2D Floor Plan To 3D Model Free Online
2D Floor Plan To 3D Model Free Online: Transforming Your Vision into Reality In the realm of architectural design the transition from a 2D floor plan to a 3D model is a crucial step in bringing imagination to life. While traditional methods required extensive resources and expertise the advent of te – drawspaces.com
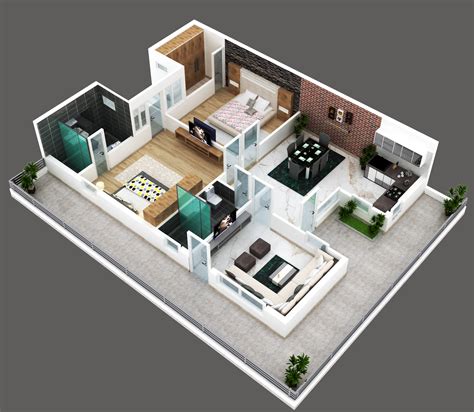
2D To 3D Model Online
2D To 3D Model Online: Unlocking the Power of Digital Transformation In today’s digital era the demand for 3D models has skyrocketed with industries such as gaming architecture product design and animation embracing the immersive experience they provide. However creating these intricate 3D models fr – drawspaces.com

C Clamp 2D Cad Drawing
C Clamp 2D CAD Drawing: A Comprehensive Guide In the world of Computer-Aided Design (CAD) 2D drawings are an essential tool for engineers designers and architects to bring their ideas to life. In this blog post we will delve into the intricacies of creating a precise C Clamp 2D CAD drawing. Whether – drawspaces.com
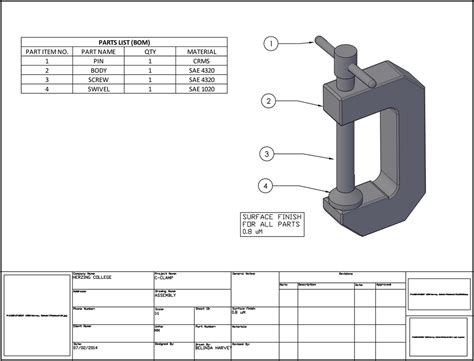
2D Drawing Online
2D Drawing Online: Unleash Your Creativity with Digital Art In today’s digital age art has transcended traditional mediums and evolved into an exciting realm of endless possibilities. With the advent of technology artists and enthusiasts can now explore the world of 2D drawing online unleashing thei – drawspaces.com

2D Drawing With Dimensions Online
Welcome to our blog post on 2D Drawing with Dimensions Online! In today’s digital age creating accurate and precise 2D drawings is essential for various fields such as architecture engineering and design. In this blog post we will explore different online tools and software that allow you to create – drawspaces.com
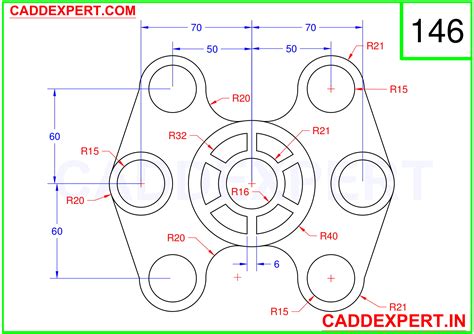
Autodesk Viewer | Free Online File Viewer
Autodesk Viewer is a free online viewer for 2D and 3D designs including AutoCAD DWG, DXF, Revit RVT and Inventor IPT, as well as STEP, SolidWorks, CATIA and … – viewer.autodesk.com
Please suggest a completely online web interface (no download …
Mar 6, 2021 … Please suggest a completely online web interface (no download CAD) for free or small amount of money … Make your own 2D ECS game engine using C … – www.reddit.com
Download Autodesk Viewers | Free Online Viewers | Autodesk Official
Design Review CAD viewer software lets you view, mark up, print, and track changes to 2D and 3D files for free. Requires DWG TrueView. Download now. File types. – www.autodesk.com

AutoCAD web app – Google Workspace Marketplace
Edit, create, and view CAD drawings in the AutoCAD web app anytime, anywhere … Upload and open 2D DWG drawings directly from your Google Drive cloud … – workspace.google.com
