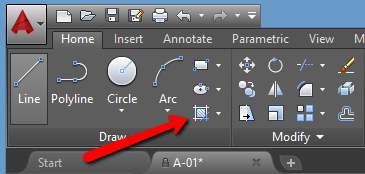In the realm of computer-aided design (CAD), Autodesk’s AutoCAD has long been hailed as a powerhouse software that enables engineers, architects, and designers to bring their visions to life. One of the key features that sets AutoCAD apart from its competitors is the ability to create stunning 3D hatches. In this blog post, we will delve into the intricacies of AutoCAD 3D Hatch, exploring its various applications and demonstrating how it empowers users to achieve unparalleled design precision.
I. Understanding AutoCAD 3D Hatch:
To comprehend the true potential of AutoCAD 3D Hatch, it is essential to grasp the basics. A hatch in AutoCAD refers to a pattern of lines and symbols that fills an enclosed area, conveying texture or material properties. In the context of 3D design, hatches add depth and realism to objects, transforming them from mere sketches into lifelike representations. With AutoCAD’s extensive library of pre-defined hatch patterns and the ability to create custom ones, the possibilities for creative expression are boundless.
II. Applying AutoCAD 3D Hatch in Architecture:
Architecture is a field where AutoCAD’s 3D Hatch truly shines. By implementing hatches, architects can effectively communicate their design intent and convey information about materials and textures. For instance, a hatch pattern representing wooden flooring can be applied to a 3D model, offering clients a realistic preview of the finished project. Additionally, hatches can be instrumental in highlighting different layers within a building, such as insulation, electrical systems, or plumbing, aiding in the construction process.
III. Enhancing Engineering Designs with AutoCAD 3D Hatch:
Engineers often rely on AutoCAD to create highly accurate and detailed technical drawings. AutoCAD 3D Hatch plays a pivotal role in engineering designs by providing a visual representation of materials and structures. For instance, hatches can be used to depict reinforced concrete elements, steel beams, or even specific surface finishes like sandblasting or etching. By incorporating 3D hatches, engineers can streamline communication with contractors and stakeholders, ensuring a precise understanding of the project specifications.
IV. AutoCAD 3D Hatch: An Asset in Product Design:
The versatility of AutoCAD 3D Hatch extends beyond architecture and engineering, proving instrumental in product design as well. When designing consumer goods or industrial equipment, hatches can be utilized to convey the intended material of each component. This aids in the manufacturing process by providing manufacturers with clear guidelines on material selection, finishes, and surface treatments. AutoCAD 3D Hatch enables designers to render their products with utmost accuracy, even before the physical prototype is created.
Conclusion:
AutoCAD 3D Hatch revolutionizes the world of design, offering users the ability to create intricate patterns and textures, enhancing the overall visual appeal of their creations. Whether in architecture, engineering, or product design, AutoCAD’s 3D Hatch feature boosts precision and communication, enabling designers to bring their ideas to life with unparalleled detail. By harnessing the power of this remarkable tool, professionals can transform their projects into stunning, lifelike representations that captivate clients and stakeholders alike.
We hope this blog post has shed light on the remarkable capabilities of AutoCAD 3D Hatch. Have you used this feature before? What are your thoughts on its potential in your field of design? Share your experiences, ideas, and questions in the comments section below and let’s continue the conversation.
Hatching a 3d solid surface? – AutoCAD 3D Modelling & Rendering …
Hatches can only be created in the current XY plane, so if you have a solid model, you will need to align your UCS with the face of the model … – www.cadtutor.net
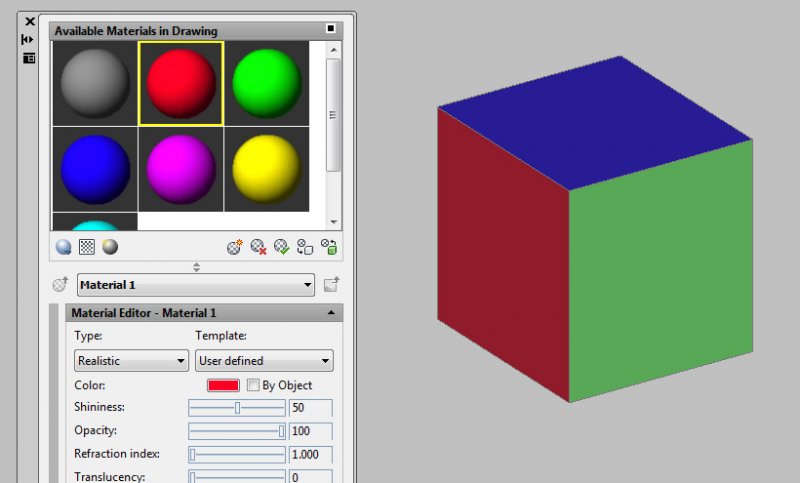
AutoCAD 3D Hatch Tutorial – Part 1 – YouTube
Dec 31, 2011 … AutoCAD 3D Hatch Tutorial – Part 1. This tutorial shows how to create hatch on 3D surfaces using Hatch Command. – www.youtube.com

[AutoCAD Architecture] What is the simplest way to hatch a 3d object …
Dec 2, 2015 … Use the ‘UCS’ command, then ‘3P’ for three point selection. Then pick 3 points on the surface you which to hatch. Your USC will now be at that … – www.reddit.com
Dynamo for returning area of AutoCAD/Civil 3D polyline or hatch …
Nov 6, 2020 … What worked for me was selecting the polyline, creating the hatches, and then converting those to regions for the calculations. Then it’s a … – forum.dynamobim.com

ARCHICAD to AutoCAD Hatch Problem (3D) – Graphisoft Community
It happens because this is how it is in ArchiCAD. Just sanitary elements have white background, that hiding fills below. AutoCAD is not showing this background. – community.graphisoft.com

Autocad 3D Hatch
3D Hatch Autocad Adding a hatch pattern to a 3D wall | AutoCAD Architecture … Oct 31 2014 … Draw a standard wall and select a 3D view. · On the Format menu click Style Manager. · In the Style Manager tree view expand Multi-Purpose … knowledge.autodesk.com Solved: Hatching a 3D Object – Autodes – drawspaces.com
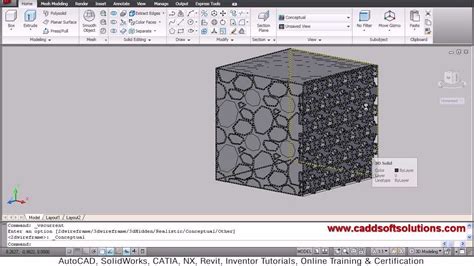
Solved: How can I give these 3D solids a hatch or fill? – Autodesk …
Feb 11, 2019 … Hatches can be superimposed onto the face of 3dSolids. Out of the box, the process can be rather laborious but, depending on circumstance, may … – forums.autodesk.com
Autodesk Civil 3D Help | To Add Hatch Areas to a Profile View …
To Add Hatch Areas to a Profile View · In the Profile View Properties dialog box, click the Hatch tab. · Use the buttons on the left side to add hatch areas for … – help.autodesk.com
Adding a hatch pattern to a 3D wall
Adding a hatch pattern to a 3D wall. Autodesk Support. Oct 8, 2023. Products and … AutoCAD Architecture;. Versions: 2004; 2005; 2006; 2007; 2008;. Was this … – www.autodesk.com
Solved: How can I hatch the wall of a 3d building I drew? – Autodesk …
Mar 6, 2017 … Hi, Hatches can only be created in the current XY plane, so if you have a solid model, you will need to align your UCS with the face of the … – forums.autodesk.com
Trim Hatch in Autocad
How To Trim Hatch In Autocad Solved: how to trim hatch? – Autodesk Community – AutoCAD You can trim the hatch but it must be non-associative to do so I believe. Nick DiPietro. Cad Manager/Monkey. Report. forums.autodesk.com I cant trim a hatch – AutoCAD Drawing Management & Output … A hatch can be – drawspaces.com

3D On Autocad
3D On Autocad 3D CAD Software | AutoCAD Fusion 360 Revit | Autodesk 3D CAD software like AutoCAD provides many advantages including: Increased accuracy for drawing precise dimensions; Automating common processes; Access to … www.autodesk.com To Create a 3D Solid by Extruding | AutoCAD 2019 | Autod – drawspaces.com

Autocad 3D Map Tutorial
(PDF) AutoCAD 3D Tutorial Written by Kristen Kurland … Command: materials 3. Click the Create New Material button and create a material called Opacity Material. 4. Click Select…beside Opacity and choose the opacity material. 5. Apply the material to an object and render. – 174 – AutoCAD 3D Tutoria – drawspaces.com

3D Drawing In Autocad 2020
3D Drawing In AutoCAD 2020: Unleashing Your Creativity Introduction In the world of computer-aided design (CAD) AutoCAD has been a go-to software for professionals and beginners alike. Its versatile features and powerful tools have made it an industry standard for creating precise and detailed drawi – drawspaces.com
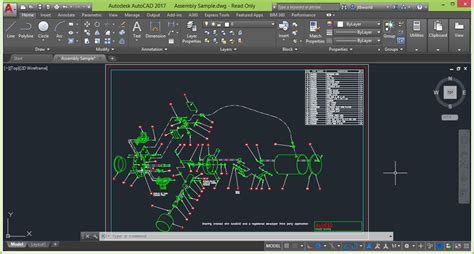
hatch autocad gratis
Hatch Teja Autocad Hatch AutoCAD Gratis Tejas Madera Piedra – DWGAutoCAD Descarga ✓ Hatch Patterns Para AutoCAD Gratis Personalizados Tejas Madera Piedra Agua y Diferentes Texturas Para Planos De Arquitectura. www.dwgautocad.com CAD 2D Teja de techo Hatch Pattern – CADBlocksfree | Thousands … Sep – drawspaces.com
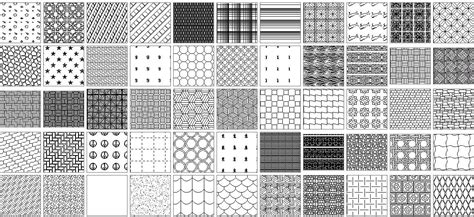
Hatch Selection Is Slow In Autocad
Hatch Selection Is Slow In AutoCAD: An In-depth Analysis AutoCAD the renowned computer-aided design (CAD) software has revolutionized the way architects engineers and designers create and manipulate digital drawings. However despite its many advantages some AutoCAD users have encountered a frustrati – drawspaces.com
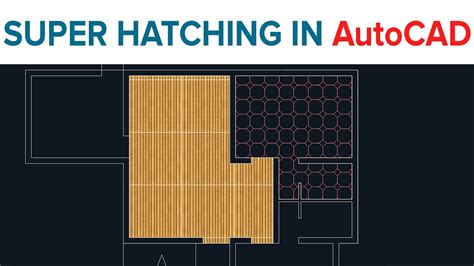
Drawing Autocad 3D
Drawing Autocad 3D AutoCAD 3D Drawing: All You Need to Get Started | All3DP Sep 18 2021 … AutoCAD 3D Drawing: All You Need to Get Started · Step 1: Opening a New File · Step 2: Selecting the Workspace · Step 3: Creating the Shape · Step 4 … all3dp.com 3 Simple Steps to Setting up 3D Drawings in – drawspaces.com

Roof Tile Hatch Patterns For Autocad
Roof Tile Hatch Patterns For Autocad When it comes to designing roofs using AutoCAD one crucial aspect that often requires attention is the hatch patterns. These patterns help represent different materials or textures in a drawing such as roof tiles. In this blog post we will delve into the world of – drawspaces.com

Marble Hatch In Autocad
Marble Hatch In AutoCAD: Unlocking Creativity and Precision In the world of architectural and interior design AutoCAD has become an indispensable tool for professionals seeking to transform their visions into reality. Among its vast array of features one particularly valuable function is the ability – drawspaces.com
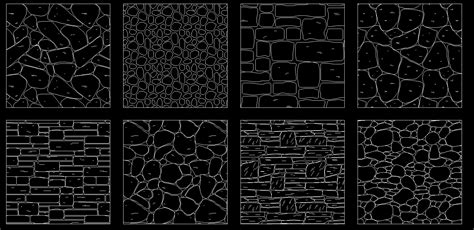
How To Hatch Or Fill Objects/Areas?
The hatch command in AutoCAD is used to fill an area or selected objects with a hatch pattern or a fill. Here’s how to use the command in a few simple steps: 1. – www.investintech.com
