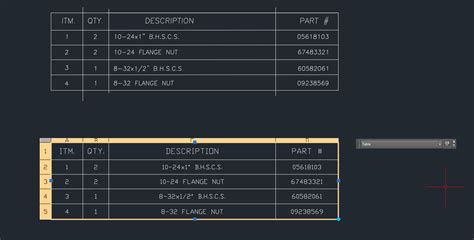When working with AutoCAD, one of the essential aspects of creating accurate and professional drawings is ensuring that the dimension text is easily readable. The size of the dimension text plays a crucial role in conveying the necessary information clearly. In this blog post, we will explore different techniques to control and adjust the dimension text size in AutoCAD.
1. Using the DIMSTYLE Command
The DIMSTYLE command in AutoCAD allows users to create and modify dimension styles. Within the dimension style settings, you can specify the text height for various types of dimensions, such as linear, angular, or radial dimensions. By adjusting the text height value, you can control the size of the dimension text.
2. Scaling the Dimension Text
In some cases, you may need to scale the entire drawing, including the dimension text. AutoCAD provides a convenient option to scale the dimension text along with the objects in the drawing. By setting the DIMSCALE variable to a specific value, you can control the overall scale of the dimensions, including the text size.
3. Modifying Individual Dimension Text
If you only need to adjust the text size for a specific dimension, you can modify it individually. Select the dimension and right-click to access the properties. In the properties panel, you can find the text height property, allowing you to change the size of the dimension text for that specific dimension only.
4. Using Annotative Objects
Annotative objects in AutoCAD are designed to automatically adjust their size based on the scale of the drawing. By creating annotative dimension styles, you can ensure that the dimension text remains readable regardless of the drawing’s scale. This technique eliminates the need to manually adjust the text size for different scales.
Conclusion
Controlling the dimension text size in AutoCAD is crucial for maintaining clarity and precision in your drawings. Whether you prefer adjusting dimension styles, scaling the text, modifying individual dimensions, or using annotative objects, AutoCAD offers various methods to achieve the desired text size. Experiment with these techniques and find the one that suits your workflow best. Remember, the readability of your dimension text directly impacts the quality of your drawings.
Leave a Comment
We hope you found this blog post helpful in understanding how to adjust the dimension text size in AutoCAD. If you have any questions or additional tips, feel free to leave a comment below. We’d love to hear from you!
How to change default dimension text size : r/AutoCAD
Dec 20, 2022 … Figure out which Template is used to create a New Drawing (open Options, go to File’s Tab, go down to Drawing Template for Qnew, click the … – www.reddit.com
Solved: I can’t change the size of the text in the dimensions, – AutoCAD
Feb 26, 2019 … Type DIMSTYLE select Dimension Styles Manager it will open the dialog box, then create a “New” or “Modify” · Go to the top “Text” tab & adjust … – forums.autodesk.com

Solved: Dimension text height not changing – AutoCAD
May 10, 2020 … For Dim Style name ISO-25, Click Modify button (do not click override). On Text Tab, change Text height to 100. · Next, on Fit Tab, check box … – forums.autodesk.com

Very small dimension text : r/AutoCAD
Feb 9, 2023 … Sounds like a scaling issue to me. If they are annotative dim styles, the text size will be according to what you have the scale set at in Model … – www.reddit.com
Changing dimension text size in .idw 2d drawing – Autodesk …
Feb 13, 2013 … … about editing the entire dimension to a small or larger base upon a input percentage? similar to the DIMSCALE in autocad. Report. 0 Likes. Reply. – forums.autodesk.com

Dimension text size is larger or smaller than expected for new …
Solution: · At the command line, enter DIMSTYLE. · Select the Dimension Style in use and click Edit. · Go to the Text tab. · Click … next to the Text Style drop- … – www.autodesk.com
AutoCAD LT 2023 Help | To Control the Text Style in Dimensions …
In the Dimension Style Manager, select the style you want to change. · In the Modify Dimension Style dialog box, Text tab, under Text Appearance, select a text … – help.autodesk.com
How to change the text height of a dimension or leader in AutoCAD
Solution: · Select the dimension. · Open the Properties palette. · In the Text section, change Text height to the desired value. Change the Text … – www.autodesk.com

Why is my dimensions text always too small in AutoCAD? – Quora
Feb 25, 2011 … The default dimensions text for AutoCAD is 2.5. Whenever you start a drawing it will take 2.5 as the text size. However, if you want to change … – www.quora.com
How to make dimension text bigger in AutoCAD – Quora
Mar 5, 2022 … To make dimension text bigger in AutoCAD, you can use the “DIMSTYLE” command to create or modify a dimension style. Once in the Dimension … – www.quora.com
Autocad How To Change Text Size
AutoCAD How To Change Text Size: A Comprehensive Guide Text size plays a crucial role in AutoCAD drawings as it directly impacts the readability and overall appearance of the design. Whether you’re working on architectural plans mechanical drawings or any other project understanding how to change te – drawspaces.com
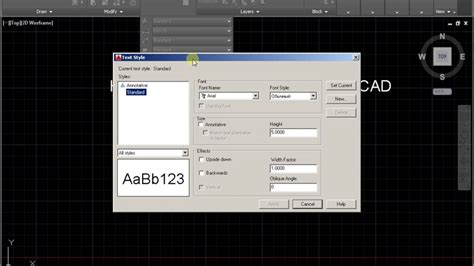
Autocad Text Size Standards
Autocad Text Size Standards: Ensuring Clarity and Consistency in Design When it comes to creating precise and professional designs using AutoCAD adhering to text size standards is crucial. Text plays a vital role in conveying critical information annotations and dimensions within a drawing. By estab – drawspaces.com
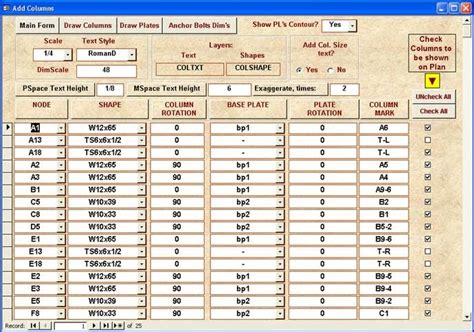
Sequentially Number Autocad Text Objects
Sequentially Number AutoCAD Text Objects: Enhancing Efficiency and Organization AutoCAD is a powerful software widely used in various industries for creating accurate and detailed technical drawings. One important aspect of working with AutoCAD is the ability to sequentially number text objects whic – drawspaces.com
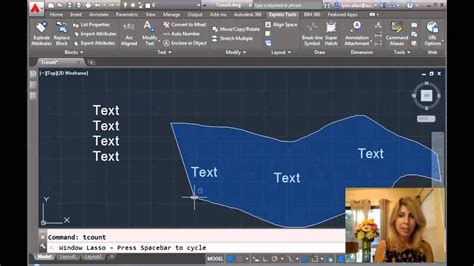
Outline Text In Autocad
AutoCAD is a powerful software tool used by architects engineers and designers to create precise and detailed drawings. One important feature in AutoCAD is the ability to outline text which can enhance the visual impact and clarity of your designs. In this blog post we will explore how to outline te – drawspaces.com
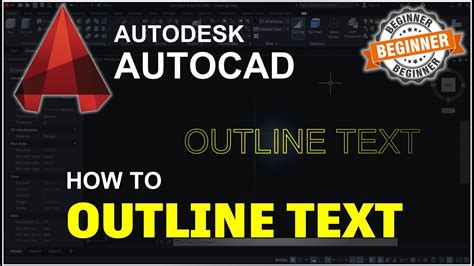
Autocad Align Text To Line
AutoCAD is a powerful software that allows users to create and design intricate drawings and models with ease. Among its vast array of features one handy tool is the ability to align text to a line. This functionality enables users to neatly position text along a line enhancing the clarity and profe – drawspaces.com

Autocad Text To Excel Lisp
Autocad Text To Excel Lisp: Streamline Your Workflow In the world of computer-aided design Autocad has long been a go-to software for architects engineers and designers. Its powerful features allow users to create precise and intricate designs effortlessly. However when it comes to managing and orga – drawspaces.com

Copy Autocad Text To Excel! A Piece Of Cake!
Copy Autocad Text to Excel! A Piece of Cake! Welcome to today’s blog post where we will explore a simple yet effective method to copy Autocad text to Excel effortlessly. As architects engineers or designers we often find ourselves needing to transfer data from Autocad into an Excel spreadsheet for f – drawspaces.com

Autocad Circumference Dimension
Autocad Circumference Dimension: Mastering Precision in Design In the world of computer-aided design (CAD) Autocad is a powerful tool that enables precise and accurate drafting. One essential aspect of any design is the measurement of various geometric elements. In this blog post we will delve into – drawspaces.com
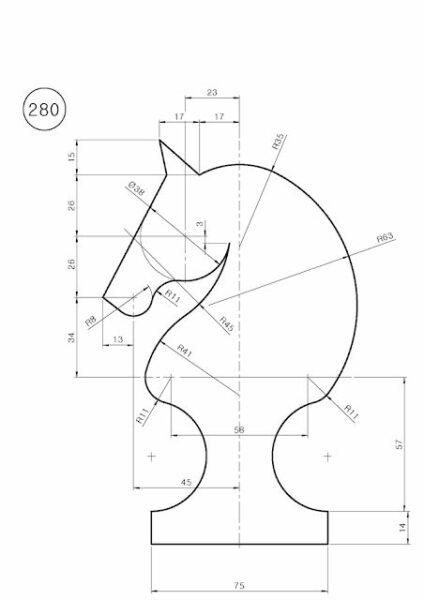
Rotate Dimension Text To Match Layout View
Rotate Dimension Text To Match Layout View In the world of drafting and design precision is key. When creating dimension text in a layout view it is important to ensure that it aligns correctly with the layout view. This blog post will guide you through the process of rotating dimension text to matc – drawspaces.com
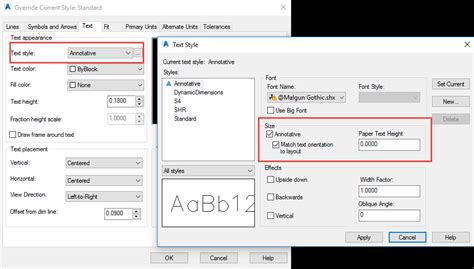
Autocad Text To Table
Autocad Text To Table: Streamlining Data Organization In today’s digital era efficient data management is crucial for professionals in various fields including architecture engineering and design. Autocad one of the leading computer-aided design (CAD) software programs offers a wide range of tools t – drawspaces.com
