When it comes to creating precise and professional designs using AutoCAD, adhering to text size standards is crucial. Text plays a vital role in conveying critical information, annotations, and dimensions within a drawing. By establishing and following Autocad text size standards, designers can ensure clarity, consistency, and ease of comprehension throughout their projects. In this blog post, we will delve into the importance of Autocad text size standards, explore the key considerations, and provide practical tips for implementing and maintaining them effectively.
I. Understanding the Importance of Autocad Text Size Standards
Ensuring consistent text size in Autocad drawings is essential for several reasons. Firstly, it enhances readability, enabling all stakeholders to understand the information conveyed accurately. Secondly, it aids in maintaining a professional appearance, reflecting the designer’s attention to detail. Lastly, adhering to text size standards fosters collaboration and ease of interpretation, as different team members can work seamlessly without confusion or miscommunication.
II. Key Considerations for Determining Autocad Text Sizes
1. Drawing Scale:
The scale of an Autocad drawing directly impacts the appropriate text size. Large-scale drawings, such as architectural plans, require larger text sizes for readability, while smaller scales, like electrical schematics, can accommodate smaller text sizes. Understanding the scale and purpose of the drawing is crucial to determine the appropriate text size standard.
2. Viewing Distance:
Considering the intended viewing distance is essential to ensure that the text is legible and comprehensible. For instance, if a drawing is meant to be viewed from a distance, such as a billboard or signage, larger text sizes are necessary. Conversely, smaller text sizes are suitable for close-up views, like schematics on electronic devices.
3. Industry Standards:
Different industries often have their own specific standards for Autocad text sizes. For example, architectural drawings may follow different text size standards compared to mechanical or electrical designs. Familiarizing yourself with industry-specific guidelines ensures compliance and effective communication within the respective field.
III. Implementing Autocad Text Size Standards
1. Defining a Text Size Table:
To maintain consistency, it is advisable to create a text size table that outlines the recommended text sizes for various drawing scales. This table can be customized based on industry standards or specific project requirements. By referencing this table, designers can easily select the appropriate text size for each annotation or dimension.
2. Utilizing Autocad Styles:
Autocad offers the ability to create and customize text styles, allowing designers to set predefined text sizes. By utilizing text styles, designers can easily apply consistent text sizes throughout a drawing, ensuring uniformity and saving valuable time. Additionally, text styles can be saved as templates for future projects, further streamlining the design process.
3. Applying Hierarchy:
When designing drawings with multiple annotations and dimensions, establishing a clear hierarchy of text sizes is crucial. Key information, such as titles or main dimensions, should have larger text sizes to grab attention, while secondary or less significant text can be smaller. This visual hierarchy assists in organizing information and guiding the viewer’s focus effectively.
IV. Maintaining Autocad Text Size Standards
1. Regular Reviews:
Periodically reviewing and revising the text size standards is essential, especially when working on projects within the same industry or collaborating with different teams. As design requirements evolve, maintaining up-to-date Autocad text size standards ensures optimal communication and comprehension throughout the project’s lifecycle.
2. Documenting Text Size Standards:
To facilitate consistency across projects and teams, it is beneficial to document the Autocad text size standards in a centralized location. This documentation can serve as a reference for designers, ensuring that everyone is aware of and follows the established guidelines. Sharing this document with stakeholders promotes transparency and reduces potential misunderstandings.
Conclusion:
In the realm of AutoCAD design, adhering to text size standards is paramount to achieve clear and consistent communication within and across projects. By considering factors such as drawing scale, viewing distance, and industry-specific guidelines, designers can determine appropriate text sizes. Implementing these standards through text size tables, Autocad styles, and hierarchical structuring ensures professionalism and readability. Regularly reviewing and documenting these standards enhances collaboration and maintains clarity throughout the design process. So, let’s embrace Autocad text size standards and create designs that communicate effectively and precisely.
We would love to hear your thoughts on Autocad text size standards! Have you found them beneficial in your design projects? Share your experiences, tips, or any questions you may have in the comments below.
Autocad Text Size Standards
Autocad Text Size Standards Autocad Text Size Standards – Autocad Space Jun 5 2020 … Updated: Standard Text Height in Construction Drawings … … 4/11/2005 · The standards do not dictate any size of text but the minimum size for … drawspaces.com standard text size 1/8 or 3/32? – Autodesk Communi – drawspaces.com
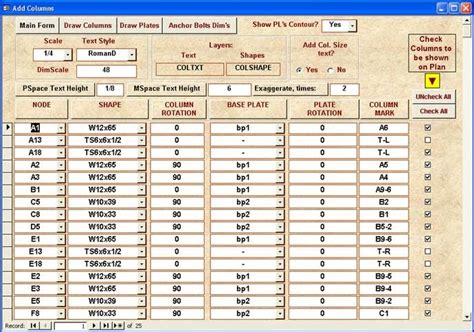
How to change text size on the ribbon and toolbars in AutoCAD
Oct 8, 2023 … To adjust the font size (Windows 10) · In the Windows Start menu search field, type “display” or type it at the desktop. · Click “Set custom text … – www.autodesk.com

Autocad How To Change Text Size
AutoCAD How To Change Text Size: A Comprehensive Guide Text size plays a crucial role in AutoCAD drawings as it directly impacts the readability and overall appearance of the design. Whether you’re working on architectural plans mechanical drawings or any other project understanding how to change te – drawspaces.com
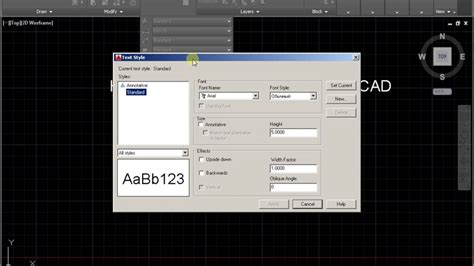
Standard Text Size and Fonts for Technical Drawing – CAD Standard
Text 7.5 mm · Font: Arial · Size Annotative: Yes · Paper Text Height: 0.0075 (7.5 mm) · Width Factor: 1. – www.cad-standard.com

How To Explode Text In Autocad Lt
How To Explode Text In Autocad Lt Autocad Lt is a powerful tool that allows users to create and manipulate various types of drawings and designs. One of the common tasks in Autocad Lt is exploding text which is the process of converting text into individual lines and curves. Exploding text can be us – drawspaces.com

How to change the text height of a dimension or leader in AutoCAD
Solution: · Select the dimension. · Open the Properties palette. · In the Text section, change Text height to the desired value. – www.autodesk.com

standard text size 1/8 or 3/32? – Autodesk Community – Subscription …
Oct 10, 2001 … Simple. Effective. I like it. … height for the scales like 3/8″=1′-0″ and 3/4″=1′-0″. … in for a text height instead of the “official” x/3 text … – forums.autodesk.com
What are your thoughts on text sizes in your CAD drawings? : r …
Dec 7, 2022 … 3/32″ for most text. It ends up being a 6pt font or something, which is reasonable. Other thing I like is trying to … – www.reddit.com
AutoCAD LT 2024 Help | About Text Styles | Autodesk
You create text styles to specify the format of text quickly, and to ensure that text conforms to industry or project standards. When you create text, it uses … – help.autodesk.com

Autocad Convert Mtext To Text
Mtext To Text Solved: convert mtext to text – Autodesk Community – AutoCAD On Thu 28 Jun 2007 14:55:23 +0530 prashc wrote: /p !– /wp:paragraph — !– wp:paragraph — p a href=”https://forums.autodesk.com/t5/autocad-forum/convert-mtext-to-text/td-p/2006340″ target=”_blank” rel=”noreferrer noopener” – drawspaces.com
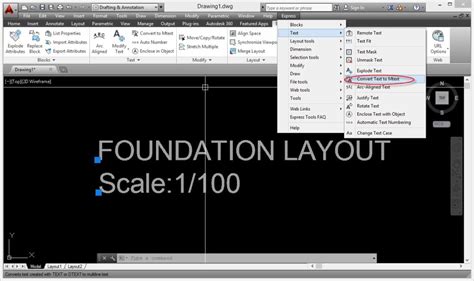
Sequentially Number AutoCAD Text Objects
Sequential Numbering In Autocad TCOUNT (Express Tool) | AutoCAD | Autodesk Knowledge Network Dec 15 2015 … Adds sequential numbering to text and mtext objects as a prefix suffix or replacement text. … Numbering is added to individual text objects … knowledge.autodesk.com Sequentially Number Au – drawspaces.com
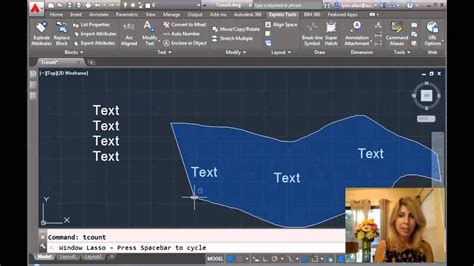
Import And Convert Text From A Pdf In Autocad
Import And Convert Text From A Pdf In Autocad The text of an imported PDF-file will not be recognized as a text but … May 26 2021 … Switch to ribbon Insert and click in group Import the button Recognition Settings. · In the dialog select all SHX-fonts. · Change … knowledge.autodesk.com Import – drawspaces.com

Search Text Autocad
Search Text Autocad: How to Efficiently Find and Manipulate Text in Autocad Autocad the industry-leading computer-aided design software offers a multitude of powerful tools and features to streamline the design process. One such essential tool is the ability to search and manipulate text within your – drawspaces.com

How To Change Size In Autocad
How To Change Size In Autocad How to resize or rescale an AutoCAD drawing | AutoCAD | Autodesk … Mar 2 2021 … Method 1 · In the drawing that is not at 1:1 scale find an object or line whose length you know. · Start the scaling command with SC (or SCALE). knowledge.autodesk.com How to Scale in Au – drawspaces.com

Autocad Align Text To Line
AutoCAD is a powerful software that allows users to create and design intricate drawings and models with ease. Among its vast array of features one handy tool is the ability to align text to a line. This functionality enables users to neatly position text along a line enhancing the clarity and profe – drawspaces.com

Autocad Text To Excel Lisp
Autocad Text To Excel Lisp: Streamline Your Workflow In the world of computer-aided design Autocad has long been a go-to software for architects engineers and designers. Its powerful features allow users to create precise and intricate designs effortlessly. However when it comes to managing and orga – drawspaces.com

Text Heights in Drawings
Sep 19, 2020 … Drawing Scale x Suitable Text Height at 1:1 = CAD Text Height. Therefore, the standard text height in a 1:10 drawing would be 25mm OR 10 x 2.5 = … – blog.draftsperson.net
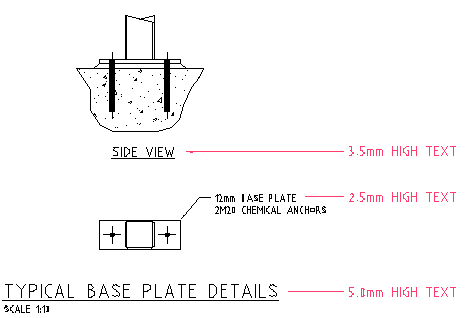
AUTOCAD SCALE FACTOR SHEET
AutoCAD Text Scale Charts. ARCHITECTURAL. The chart lists drawing scale factors and AutoCAD text heights for common architectural drafting scales. – forums.autodesk.com
Text Height Charts
Drawing Scale. Factor. 2.0 mm text. 2.5 mm text. 3.0 mm text. 3.5 mm text. 6.0 mm text. 1=500 mm. 500. 1000 mm. 1250 mm. 1500 mm. 1750 mm. 3000 mm. 1=400 mm. – www.complicad.com