Autocad, the widely used software in the field of architecture and engineering, offers numerous capabilities and tools to create precise drawings and designs. One such feature is the ability to place sketches on construction planes. However, many users often wonder which plane is used when placing a sketch in Autocad. In this blog post, we will explore the different planes available in Autocad and understand which one is commonly used for sketch placement.
1. Understanding Construction Planes in Autocad:
Before delving into the specific plane used for sketch placement, it is important to grasp the concept of construction planes in Autocad. A construction plane is a reference plane that helps define the orientation and position of objects within a three-dimensional space. Autocad allows users to create multiple construction planes to accommodate various design requirements.
2. The World Coordinate System (WCS):
The World Coordinate System (WCS) is the default construction plane in Autocad. It provides a global reference for all objects and defines the origin (0,0,0) of the drawing. When placing a sketch on the WCS, the X, Y, and Z coordinates of the sketch are measured relative to the origin point.
3. User-Defined Construction Planes:
Apart from the WCS, Autocad allows users to create custom construction planes to suit specific design needs. These user-defined planes can be aligned with existing objects or set at desired angles. When placing a sketch on a user-defined plane, the X, Y, and Z coordinates of the sketch are measured relative to the origin of the custom plane.
4. Active Construction Plane:
Now that we understand the concept of construction planes in Autocad, let’s focus on the active construction plane for sketch placement. Autocad always places sketches on the active construction plane, which can be either the WCS or a user-defined plane. The active construction plane is determined based on the current drawing settings and the user’s selection.
Conclusion:
In conclusion, when placing a sketch on a construction plane in Autocad, the active construction plane is used. This can be either the default World Coordinate System (WCS) or a user-defined plane. Understanding the concept of construction planes and their significance in Autocad is crucial for accurately placing sketches and creating precise designs.
We hope this blog post has clarified any confusion regarding the plane used when placing a sketch in Autocad. If you have any further questions or insights on this topic, we would love to hear from you in the comments below.
Thank you for reading!
[Invitation to leave a comment]
Autocad When Placing A Sketch On A Construction Plane Which Plane Is Used
When Placing A Sketch On A Construction Plane Which Plane Is Used? Week 1 quiz of Autodesk Certified Professional When placing a sketch on a construction plane which plane is used? 1 point. The XZ plane … /a /p /p !– /wp:paragraph — /div !– /wp:group — !– wp:group — div class=wp-block-group – drawspaces.com

Constrain work plane/axis to a sketch – Autodesk Community – Inventor
May 2, 2019 … I’m curious if I am able to constrain work planes/axii to a sketched line. I’m setting up parts that attach to pipe, and am aiming to use an … – forums.autodesk.com

‘The sketch plane is lost. Cache is used. Please redefine the sketch …
Right-click on the sketch icon in the timeline and select “Redefine Sketch Plane.” Select an existing plane or face to place the sketch on. If there is no plane … – www.autodesk.com

Construction geometry: How to create a perpendicular plane to …
Nov 1, 2017 … … Sketch and use both with “endpoint planes”.) … Make a Plane At Angle on this construction line from the sketch and put whatever angle you want. – forums.autodesk.com

How to redefine the sketch plane for a sketch in Fusion 360
Once this is done, all geometry/features referencing that sketch will update based on the location of that new sketch plane. Note: To use construction geometry … – www.autodesk.com

Voronoi Sketch Generator | Fusion 360 | Autodesk App Store
It’s possible to select an existing sketch, a sketch profile, or one of the (XY, XZ, YZ) construction planes as the target of the generated diagram. When a … – apps.autodesk.com
Solved 1 point 29. Use this command on the application menu …
When placing a sketch on a construction plane, which plane is used? O The YZ plane. The XZ plane. The XY plane. Whichever construction plane is active. AUTOCAD. – www.chegg.com

What Autocad Is Used For
What Autocad Is Used For Top 5 Reasons to Choose AutoCAD | CAD Software 2021 | Autodesk AutoCAD is the original CAD software used by millions around the world. It can be used to create precise 2D and 3D drawings and models as well as electrical … www.autodesk.com What Is AutoCAD and Why Is It Impo – drawspaces.com

Which Autocad Version Is Best For Windows 10
Which Autocad Version Is Best For Windows 10 Introduction Autocad the industry-leading software for computer-aided design (CAD) is widely used by architects engineers and designers. With the release of Windows 10 many users have been wondering which Autocad version is best suited for this new operat – drawspaces.com
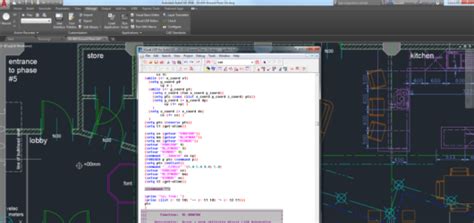
How to copy/paste a sketch into another sketch within the same …
Note – Either Create a new sketch using one of the XYZ planes in the Origin or using a “Construction Plane” from the ‘Construct’ drop-down. image.png 5. Use … – www.autodesk.com

Which Autocad Version Is Best For Windows 7
Which AutoCAD Version Is Best For Windows 7? AutoCAD is a widely used software program for computer-aided design and drafting. Many users still rely on Windows 7 as their operating system and finding the right AutoCAD version that is compatible with it can be crucial. In this blog post we will explo – drawspaces.com

Autocad Flashcards | Quizlet
When you change a layer property for an xref in the host drawing. When placing a sketch on a construction plane, which plane is used? The XY plane. You can … – quizlet.com

Week 1 quiz of Autodesk Certified Professional
4. When placing a sketch on a construction plane, which plane is used? 1 point. – jamdbokhtier.com
Which Autocad Version Is Compatible With Windows 10
Which AutoCAD Version Is Compatible With Windows 10? AutoCAD is a renowned software program widely used by architects engineers and designers for creating precise 2D and 3D drawings. However with the introduction of Windows 10 users often face compatibility issues when attempting to install or run o – drawspaces.com
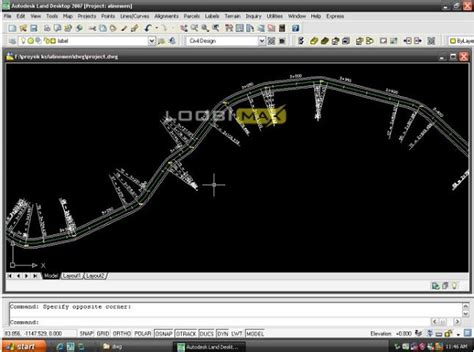
Inventor 2022 Help | About Work Features | Autodesk
Work planes can be placed at any orientation in space, offset from existing faces, or rotated around an axis or edge. A work plane can be used as a sketch plane … – help.autodesk.com
Equation Of Plane Given Point And Normal Vector Calculator
Equation Of Plane Given Point And Normal Vector Calculator Introduction In the world of mathematics planes play a crucial role in various fields including physics engineering and computer graphics. A plane is a two-dimensional surface defined by an equation that relates its coordinates. One common m – drawspaces.com
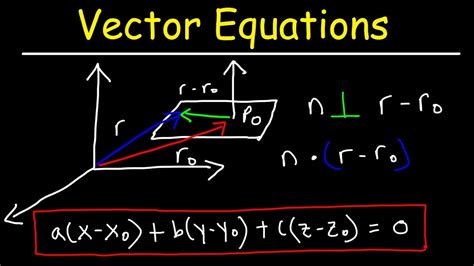
Is Integrated Graphics Good For Autocad
Is Integrated Graphics Good For Autocad? Autodesk’s AutoCAD is a powerful and widely used computer-aided design software that demands robust hardware resources for optimal performance. One crucial component that significantly impacts the user experience is the graphics card. In this blog post we wil – drawspaces.com
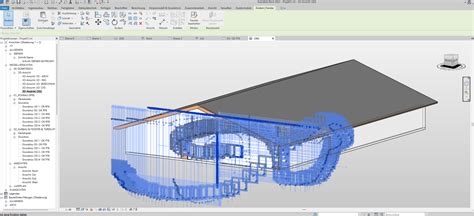
Equation Of A Plane Given A Point And A Line Calculator
Equation Of A Plane Given A Point And A Line Calculator Understanding the equation of a plane given a point and a line is essential in various mathematical and engineering applications. Whether you’re a student studying linear algebra or a professional working with three-dimensional space having a r – drawspaces.com
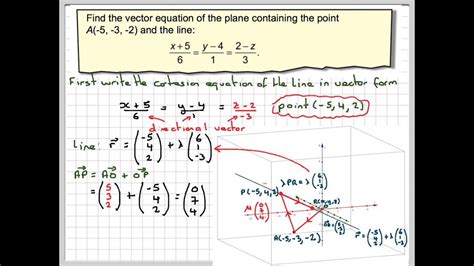
How Draw A Plane
How Draw A Plane How To Draw An Airplane – YouTube Aug 3 2021 … Today Austin and I are learning how to draw an airplane!Art Supplies ~ This is a list of the supplies we used but feel free to use … /a /p !– /wp:paragraph — /div !– /wp:column — !– wp:column {width:20%} — div class=wp-block-c – drawspaces.com

Plane How To Draw
Plane How To Draw How To Draw An Airplane – YouTube Aug 3 2021 … Today Austin and I are learning how to draw an airplane!Art Supplies ~ This is a list of the supplies we used but feel free to use … /a /p !– /wp:paragraph — /div !– /wp:column — !– wp:column {width:20%} — div class=wp-block- – drawspaces.com

One response to “Autocad When Placing A Sketch On A Construction Plane Which Plane Is Used”
This is a great article. Very insightful. Thanks for the post.