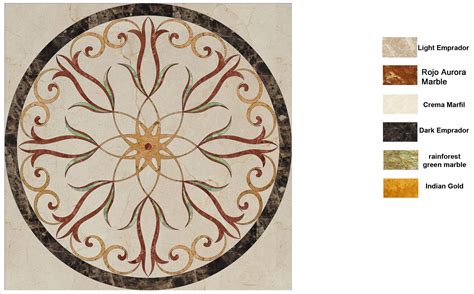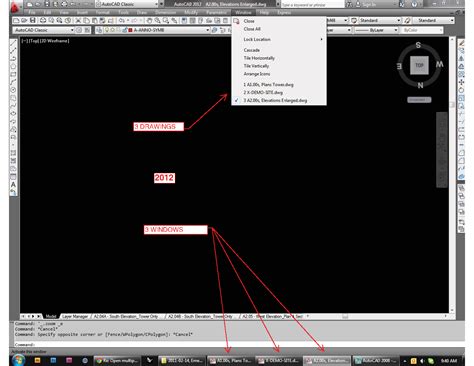In the realm of architectural and engineering design, the meticulous creation of detail drawings is an essential aspect that ensures accurate execution and successful project completion. With the advent of computer-aided design (CAD) software like AutoCAD, the process of generating detail drawings has evolved significantly, revolutionizing the industry. In this blog post, we will explore the significance of detail drawings in AutoCAD, their role in enhancing precision and efficiency, and the various subsections that encompass this crucial practice.
I. Understanding Detail Drawings: A Foundation for Success
Detail drawings in AutoCAD serve as the backbone of any construction or engineering project. They provide comprehensive information about specific components, materials, sizes, and tolerances, enabling contractors and fabricators to understand and implement the design with precise accuracy. These drawings encompass a wide range of aspects, including architectural elements, structural components, electrical systems, plumbing layouts, and more. By encompassing every intricate detail, AutoCAD detail drawings ensure smooth coordination and collaboration among various project stakeholders.
II. The Power of AutoCAD in Detail Drawing Creation
AutoCAD, a leading CAD software, has become the industry standard for creating detail drawings due to its versatility, precision, and robust features. This powerful tool allows designers and drafters to create accurate, scalable, and editable drawings, saving time and effort in the design process. AutoCAD’s extensive library of pre-defined symbols, blocks, and templates further enhances efficiency by offering ready-to-use elements that can be customized to suit specific project requirements. With its intuitive user interface and extensive command functionalities, AutoCAD simplifies the creation of detail drawings, making it accessible to both seasoned professionals and newcomers to the field.
III. Key Components of AutoCAD Detail Drawings
To ensure clarity and consistency, AutoCAD detail drawings typically consist of several key components. These include title blocks, dimensions, hatching, symbols, and annotations. Title blocks provide essential project information such as project name, scale, sheet number, and revision history. Dimensions accurately represent the size and position of various elements, enabling precise fabrication and installation. Hatching is utilized to differentiate materials and areas, aiding in understanding and execution. Symbols play a vital role in representing specific objects, such as electrical outlets or plumbing fixtures. Annotations provide additional information or specifications that complement the drawing, further enhancing clarity and reducing the margin for errors.
IV. Best Practices for Creating Detail Drawings in AutoCAD
To maximize the potential of AutoCAD and create impeccable detail drawings, adherence to best practices is essential. Firstly, maintaining a consistent layering system ensures clarity and organization throughout the drawing. Assigning specific layers for different components, such as walls, doors, or electrical systems, simplifies editing and customization. Additionally, utilizing blocks and dynamic blocks saves time and effort, as they can be easily modified or reused across multiple drawings. Regularly employing the snap and grid functions helps align and position objects accurately, promoting precision and avoiding potential errors. Lastly, exercising caution while applying dimensions and annotations prevents confusion and ensures that all relevant information is readily available to stakeholders.
Conclusion:
Detail drawings in AutoCAD form the backbone of successful construction and engineering projects, providing a comprehensive blueprint for accurate implementation. The power and versatility of AutoCAD enable designers and drafters to create precise and editable drawings, streamlining the design process. By incorporating key components such as title blocks, dimensions, hatching, symbols, and annotations, AutoCAD detail drawings offer a concise and accurate representation of the design intent. Adhering to best practices in AutoCAD, including consistent layering, utilizing blocks, and employing grid and snap functions, further enhances the efficiency and precision of detail drawings.
We hope this blog post has shed light on the significance of detail drawings in AutoCAD and their role in enhancing precision and efficiency. Now, we invite you, our valued readers, to share your thoughts and experiences with AutoCAD detail drawings in the comments section below.
ARCH256 Detail Drawing with AutoCAD | Class Schedule at PCC
ARCH256 Detail Drawing with AutoCAD. Campus contacts [opens in new window]. Develops skills in creating construction detail and section drawings using … – www.pcc.edu

Standard Detail Drawings | Raleighnc.gov
Aug 29, 2023 … AutoCAD Format · MicroStation Format. Individual Sewer Standard Detail Drawings: Detail, Description, PDF, DWG, DGN. S-1 … – raleighnc.gov
How to open detail drawings generated from Advance Steel in pure …
How to open detail drawings generated from Advance Steel in pure AutoCAD. Autodesk Support. Jan 30, 2020. Products and versions covered. Issue:. – www.autodesk.com
Detail Drawings In Autocad
Aluminium Sliding Door Detail dwg Autocad Drawing Download … Autocad Drawing of Aluminium frame Sliding Door with glass panel shutters designed in size- 160×210 cm. Presenting a detailed plan Elevation Section Material Specification blow up detail with aluminium frame section detail design. www.pl – drawspaces.com

What Are As-Built Drawings? – Digital Builder
Jun 4, 2023 … … detail to as-built drawings. Facilities teams can use this data to see exactly where the location of a photo is to a drawing–especially … – constructionblog.autodesk.com

Solved: File Selection Dialog Boxes missing detail list option …
May 2, 2017 … File Selection Dialog Boxes missing detail list option. When I look in my folder for files I like to have the view show details so that I can … – forums.autodesk.com

AutoCAD 2023 Help | To Create a Detail View | Autodesk
Click Layout tab > Create View panel > Detail drop-down > Circular. · Click the view to use as the parent view. · Click in the drawing area to define the center … – help.autodesk.com

Solved: Easier way to strip back/simplify drawings? – Autodesk …
Mar 23, 2018 … Due to the file size, AutoCAD is extremely slow to respond. I’ve tried going into the blocks and removing the detail i don’t need, to reduce … – forums.autodesk.com
Multiple Drawing Management – Autodesk Community – AutoCAD
Sep 23, 2014 … Hi Guys, I’m after some advice regarding drawing management. The scenario is the following: I have a large number of detail drawings that I … – forums.autodesk.com
Autocad Electrical Drawings Dwg
Autocad Electrical Drawings Dwg Electrical Design Software | Electrical CAD Toolset | Autodesk Use AutoCAD for electrical drawings · Software for 2D and 3D CAD. Subscription includes AutoCAD specialized toolsets and apps. Learn more · Cost-effective 2D … www.autodesk.com Convert electrical project – drawspaces.com

House Plans Autocad Drawings Free Download
House Plans Autocad Drawings Free Download AutoCAD House plans Drawings Free Blocks free download. AutoCAD House plans Drawings Free download. The best collection of modern house plans projects of schools churches and much more for you. dwgfree.com Modern House AutoCAD plans drawings free download D – drawspaces.com

2D Drawings For Autocad
2D Drawings For Autocad How to resize or rescale an AutoCAD drawing | AutoCAD | Autodesk … Mar 2 2021 … AutoCAD 2D drawings are commonly drawn in model space at a 1:1 scale (full-size). In other words a 12-foot wall is drawn at that size. knowledge.autodesk.com 2D CAD EXERCISES 272 Oct 5 2020 – – drawspaces.com

3D Drawings For Autocad
3D Drawings For Autocad What is 3D drawing? | 3D Drawing Software & Programs | Autodesk AutoCAD has replaced the traditional method of drafting and designing (which was made by pencil drafting boards triangles and compass) with computer software. www.autodesk.com AutoCAD 3D Drawing: All You Need to – drawspaces.com

Marble Flooring Design Autocad Drawings
Marble Flooring Design Autocad Drawings Marble Flooring Design Autocad Drawings – Autocad Space Apr 20 2021 … House Marble Flooring Cad DWG Designs – … 20 Marble Flooring Design Autocad Drawings | … Marble Floor Pattern Cad Design | Plan n Design … /a /p /p !– /wp:paragraph — /div !– /wp:colu – drawspaces.com

Open Multiple Drawings Using One Autocad Window
Open Multiple Drawings Using One Autocad Window Solved: Open multiple drawings using one AutoCAD window only in … Jul 6 2011 … I am running AutoCad Lt 2008 and have the same multiple window opening ablities……before i could open CAD once and then i could have … /a /p !– /wp:paragraph — /d – drawspaces.com

Drawings On Autocad
Exploring the Marvels of Drawings on AutoCAD: Unleashing Creativity and Precision In today’s digital era Computer-Aided Design (CAD) software has revolutionized the way architects engineers and designers bring their ideas to life. Among the myriad CAD programs available AutoCAD stands tall as a pion – drawspaces.com

Drawings For Autocad Practice
Drawings For Autocad Practice AutoCAD practice drawings with PDF eBook Jul 29 2022 … So to help you practice I have created this article with 10 2D and 10 3D drawings that you can make using AutoCAD or any other CAD software as … www.thesourcecad.com 29 AutoCAD Practice Drawings ideas | autocad – drawspaces.com

Isometric Drawings In Autocad
Isometric Drawings In Autocad Isometric Drawings & Drafting in AutoCAD | AutoCAD Blog Jan 28 2021 … A 2D isometric drawing which may be created from an isometric projection is a flat representation of a 3D isometric projection. This method of … blogs.autodesk.com How to make isometric drawing in – drawspaces.com

AutoCAD – DWG Viewer & Editor – Apps on Google Play
The official AutoCAD app. View & edit CAD drawings anytime, anywhere! Essential drafting and design capabilities for your everyday needs: Autodesk®️ AutoCAD® … – play.google.com
DWG FastView-CAD Viewer&Editor – Apps on Google Play
DWG FastView is a cross-platform CAD software that meets designers’ demands in all kinds of situation, and fully compatible with DWG, DXF. – play.google.com