Welcome to our blog post on Glass Hatch AutoCAD! In this article, we will explore the concept of glass hatches in AutoCAD, their importance, and how to create them effectively. Glass hatches are commonly used in architectural drawings to represent transparent or translucent materials such as windows, doors, and glass panels. They provide a visual representation of these elements, allowing designers and architects to accurately communicate their design intent.
1. Understanding Glass Hatches
Before we dive into the technical aspects, it’s important to understand what glass hatches are and why they are so crucial in AutoCAD. As mentioned earlier, glass hatches are graphical representations of transparent or translucent materials. By using different hatch patterns, designers can distinguish between various types of glass or other transparent elements in their drawings.
2. Creating Glass Hatches
To create a glass hatch in AutoCAD, you can use the “HATCH” command. First, select the area you want to fill with the glass hatch. Then, choose a suitable hatch pattern from the available options or create a custom pattern that best represents the glass material you are trying to depict. Adjust the scale and angle of the hatch to fit your drawing requirements.
3. Customizing Glass Hatches
AutoCAD offers several customization options to enhance the appearance of your glass hatches. You can modify the color and transparency of the hatch pattern to match the desired glass material. Additionally, you can adjust the spacing and angle of the hatch lines to achieve the desired visual effect. Experiment with different settings to find the perfect balance between aesthetics and clarity.
4. Tips for Effective Glass Hatch Usage
When using glass hatches in your AutoCAD drawings, keep the following tips in mind:
- Use hatch patterns that accurately represent the glass type (e.g., clear, frosted, tinted).
- Ensure the hatch scale is appropriate for the drawing’s scale to maintain consistency.
- Consider using different hatch patterns for different glass elements to avoid confusion.
- Use a distinct color for the glass hatch to differentiate it from other elements in the drawing.
5. Benefits of Glass Hatches
Utilizing glass hatches in your AutoCAD drawings can provide several advantages. They allow you to:
- Clearly communicate the presence of transparent or translucent materials.
- Improve the overall visualization of your architectural designs.
- Enhance the understanding of your drawings by clients, contractors, and other stakeholders.
- Save time and effort by avoiding the need for lengthy explanations or descriptions.
Conclusion
Glass hatches play a vital role in architectural drawings created using AutoCAD. They enable designers to effectively represent transparent or translucent materials, such as glass, in a visually appealing and informative way. By utilizing the various customization options available in AutoCAD, you can create glass hatches that accurately depict different types of glass, enhancing the clarity and understanding of your designs.
We hope this article has provided you with valuable insights into the world of glass hatches in AutoCAD. Feel free to leave a comment below and share your thoughts, experiences, or any additional tips you may have regarding glass hatches!
Glass Hatch Autocad Download – Colaboratory
➜Get File with a Click … Rotate Hatch Pattern From Custom Pattern – Autodesk Community … Rotate hatch pattern from custom pattern – Autodesk Community … – colab.research.google.com

what is ANSI hatch for Glass – Autodesk: AutoCAD – Eng-Tips
ANSI36 is for glass, slate & marble. Red Flag This Post. – www.eng-tips.com

Glass Hatch Autocad Free – Colaboratory
➜Get File with a Click … 5 Mm Tempered Glass Panel – Mobico – Mobico Inc. 5 mm tempered glass panel – Mobico – Mobico inc. … Autocad Hatch Patterns Preview … – colab.research.google.com

Glass Hatch Autocad Download
Glass Hatch Autocad Download: Unlocking Design Possibilities In the world of architectural design AutoCAD has become an indispensable tool empowering professionals to create precise and detailed drawings. One of the key elements often incorporated into architectural plans is the glass hatch. This ae – drawspaces.com
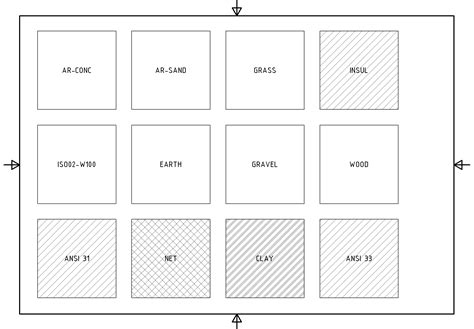
Glass Hatch In Autocad
Glass Hatch In AutoCAD: A Comprehensive Guide to Creating Stunning Glass Patterns AutoCAD is a powerful design software widely used by architects engineers and designers to create precise and detailed drawings. One of the key features that makes AutoCAD so versatile is the ability to create hatch pa – drawspaces.com

AutoCAD 2022 Help | To Work With Hatching or Filling Objects or …
Hatch or Fill an Object or an Area · Click Home tab Draw panel Hatch. · On the Hatch Creation tab > Properties panel > Hatch Type list, select the type of hatch … – help.autodesk.com
Solved: Transparent Hatching – Autodesk Community – AutoCAD LT
Feb 26, 2015 … … Hatching. autocad-lt. AutoCAD LT. Community. Forums. AutoCAD LT Forum. Welcome … It’s supposed to look like misted glass, but it remains solid.. – forums.autodesk.com
AutoCAD Architecture 2022 Help | About Shrinkwrap Hatch | Autodesk
This component is specific to 2D sections. Shrinkwrap Hatch with glass excluded from shrinkwrap detail. The Shrinkwrap Hatch component cannot be defined by a … – help.autodesk.com

Glass Custom Hatch Pattern_4 | Thousands of free CAD blocks
Aug 19, 2020 … Download this free Custom hatch pattern of a Glass. The CAD file is saved as a .PAT file To be uploaded in AutoCAD Options Command Then … – www.cadblocksfree.com
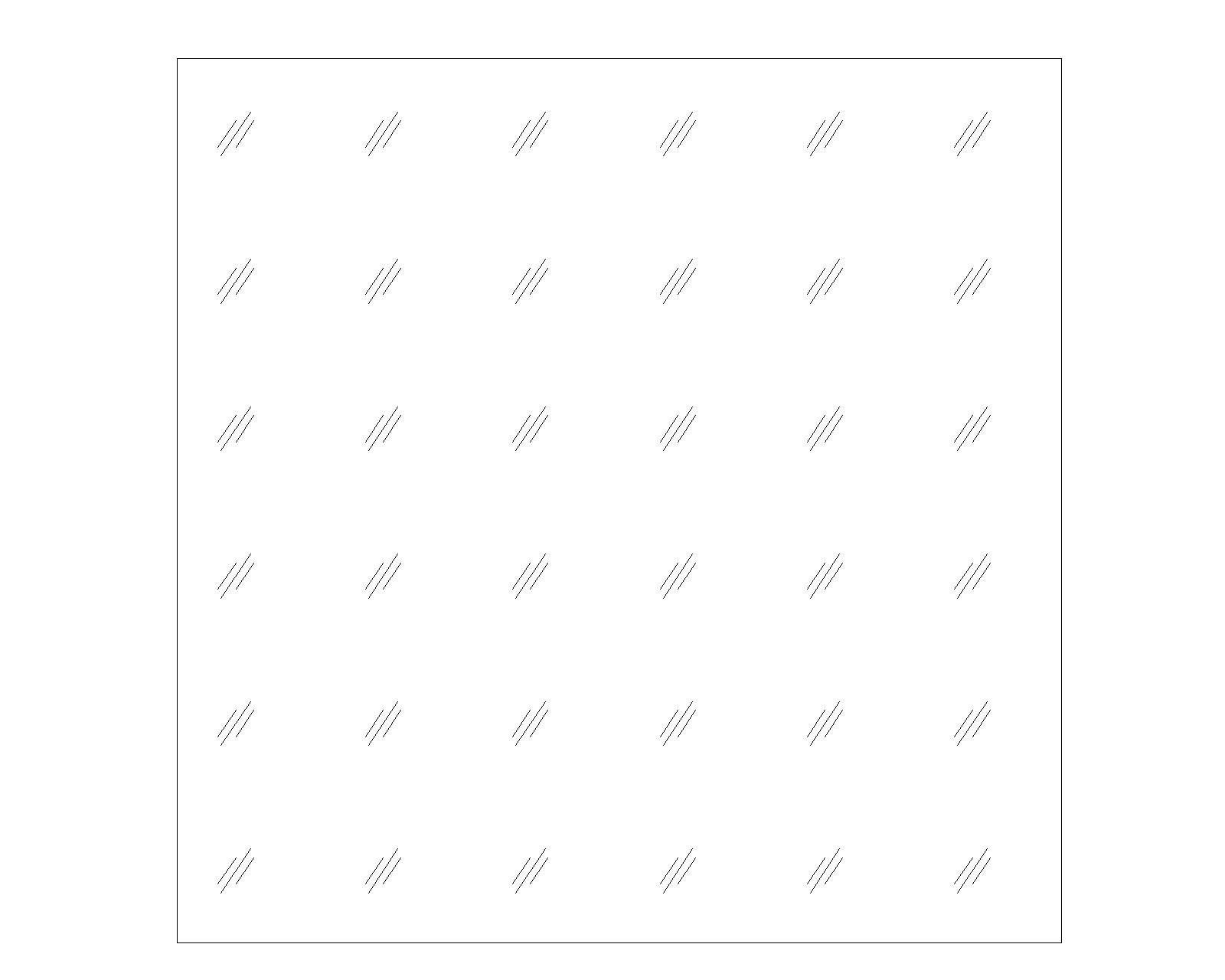
Hatch Selection Is Slow In Autocad
Hatch Selection Is Slow In AutoCAD: An In-depth Analysis AutoCAD the renowned computer-aided design (CAD) software has revolutionized the way architects engineers and designers create and manipulate digital drawings. However despite its many advantages some AutoCAD users have encountered a frustrati – drawspaces.com
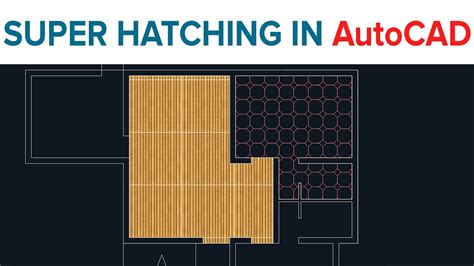
Water Hatch Autocad
Water Hatch AutoCAD: Enhancing Design Efficiency and Accuracy Introduction (approx. 200 words): Welcome to this comprehensive blog post on Water Hatch AutoCAD a powerful tool that revolutionizes the way designers and architects create and annotate water-related elements in their AutoCAD projects. In – drawspaces.com
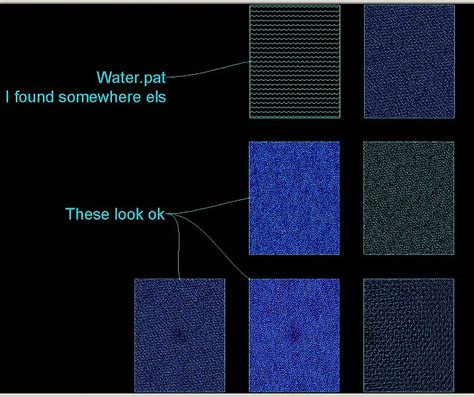
Add Hatch Patterns To Autocad
Add Hatch Patterns to AutoCAD Introduction AutoCAD is a powerful software tool used by architects engineers and designers to create detailed 2D and 3D drawings. One of the key features of AutoCAD is the ability to add hatch patterns which are used to fill enclosed areas with patterns or textures. In – drawspaces.com

Plywood Hatch Autocad Free Download
Plywood Hatch AutoCAD Free Download: Unlocking Design Possibilities In the realm of architectural design and drafting AutoCAD has become a ubiquitous tool. Its versatility and precision have revolutionized the way professionals create and communicate their ideas. One essential aspect of this softwar – drawspaces.com
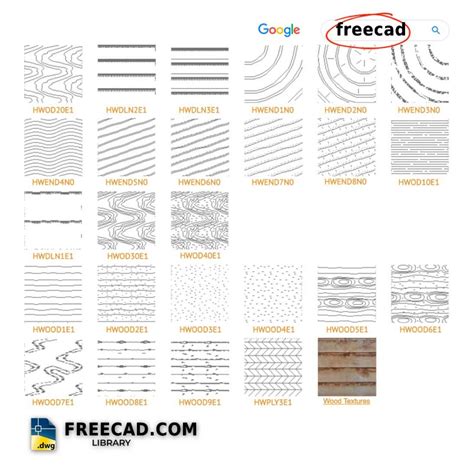
Glass Hatch Dwg
Glass Hatch DWG: Designing Functional and Aesthetic Glass Hatches Glass hatches are a versatile architectural element that combines functionality and aesthetics. With their ability to allow natural light to penetrate while providing easy access to spaces below glass hatches have become increasingly – drawspaces.com
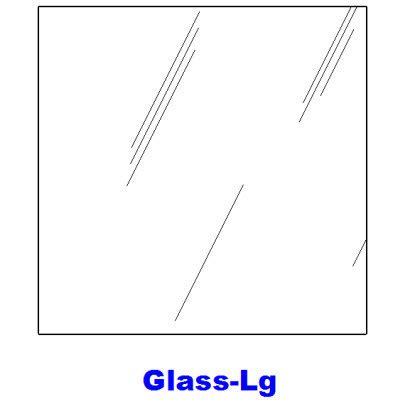
Marble Hatch In Autocad
Marble Hatch In AutoCAD: Unlocking Creativity and Precision In the world of architectural and interior design AutoCAD has become an indispensable tool for professionals seeking to transform their visions into reality. Among its vast array of features one particularly valuable function is the ability – drawspaces.com
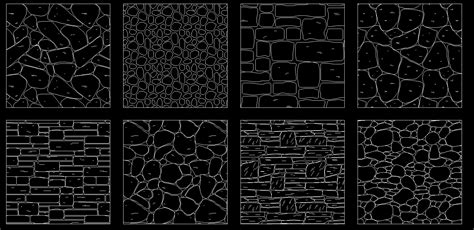
Roof Tile Hatch Patterns For Autocad
Roof Tile Hatch Patterns For Autocad When it comes to designing roofs using AutoCAD one crucial aspect that often requires attention is the hatch patterns. These patterns help represent different materials or textures in a drawing such as roof tiles. In this blog post we will delve into the world of – drawspaces.com

Hatch Autocad Gratis
Hatch Autocad Gratis: Unlocking the Power of Free Autocad Hatch Patterns Introduction Autocad a leading software in the field of computer-aided design (CAD) has revolutionized the way professionals in various industries create and present their designs. One of the key features that make Autocad so p – drawspaces.com
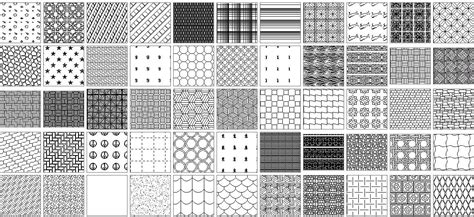
ArchBlocks Hatch Patterns | Autodesk Civil 3D | Autodesk App Store
AutoCAD Wood parquet patterns. CAD concrete, textured, stippled hatch patterns. CAD hatch patterns for water, siding, steel tread plate, and glass. – apps.autodesk.com

Pattern for glass material : r/Revit
Nov 20, 2022 … I was trying with many “hatches” and didn’t like no one… in autocad I used to use the “roof” hatch with 60 degrees inclination, but I can’t … – www.reddit.com
Solved: Hidden Line View: Reflection “Stroke” Lines on Glass …
Nov 19, 2019 … And I find that his glass / curtain walls etc has got like the nice Reflection Strokes on them. … Could also be material hatch though. Report. 0 … – forums.autodesk.com
