In the realm of mechanical engineering, AutoCAD (Computer-Aided Design) stands as a powerful tool that revolutionizes the way engineers create, analyze, and visualize their designs. With its vast array of features and capabilities, AutoCAD plays a vital role in the field, facilitating precise and efficient mechanical engineering drawings. In this blog post, we will delve into the world of mechanical engineering AutoCAD drawing, exploring its fundamental concepts, techniques, and benefits.
I. Understanding AutoCAD in Mechanical Engineering
A. Definition and Overview
1. Defining AutoCAD and its significance in mechanical engineering.
2. Overview of AutoCAD’s capabilities and applications.
B. Advantages of AutoCAD in Mechanical Engineering
1. Enhanced precision and accuracy.
2. Streamlined design process and improved productivity.
3. Effective collaboration and communication.
II. Essential Tools and Features for Mechanical Engineering AutoCAD Drawing
A. User Interface and Navigation
1. Familiarizing with AutoCAD’s interface.
2. Mastering essential navigation tools.
B. Creating Basic Geometric Shapes
1. Utilizing AutoCAD’s drawing tools to create lines, circles, and arcs.
2. Understanding the importance of accurate measurements.
C. Applying Constraints and Dimensions
1. Employing constraints to maintain design integrity.
2. Adding dimensions for clarity and precision.
III. Advanced Techniques in Mechanical Engineering AutoCAD Drawing
A. 3D Modeling and Visualization
1. Introduction to 3D modeling in AutoCAD.
2. Utilizing solid modeling techniques for complex mechanical designs.
B. Assembly Drawings and Exploded Views
1. Creating assembly drawings to showcase mechanical components.
2. Generating exploded views to demonstrate part relationships.
C. Parametric Design and Design Automation
1. Harnessing the power of parametric design to improve flexibility.
2. Utilizing design automation to expedite repetitive tasks.
IV. Best Practices and Tips for Mechanical Engineering AutoCAD Drawing
A. Organizing and Structuring Drawings
1. Establishing layers and naming conventions for efficient management.
2. Arranging drawing elements to enhance readability.
B. Utilizing Libraries and Blocks
1. Building a library of commonly used components.
2. Utilizing blocks to streamline design consistency.
C. Incorporating Industry Standards and Codes
1. Adhering to industry-specific standards for mechanical drawings.
2. Understanding the importance of compliance with codes and regulations.
V. The Future of AutoCAD in Mechanical Engineering
A. Integration with Emerging Technologies
1. Exploring the integration of AutoCAD with virtual reality (VR) and augmented reality (AR).
2. Leveraging AutoCAD’s role in the Internet of Things (IoT) and smart manufacturing.
B. Advancements in Automation and Artificial Intelligence (AI)
1. Understanding how AI can enhance AutoCAD’s capabilities.
2. Exploring the potential for automated design processes.
Conclusion:
As the backbone of mechanical engineering drawing, AutoCAD continues to empower engineers worldwide, revolutionizing the way designs are conceptualized, analyzed, and realized. Its precise tools, advanced features, and unrivaled flexibility make it an indispensable asset in the field. By mastering the techniques discussed in this blog post, mechanical engineers can unlock infinite possibilities and elevate their design process to new heights.
We hope this guide has provided you with valuable insights into the world of mechanical engineering AutoCAD drawing. Now it’s your turn! Share your experiences, thoughts, or any additional tips in the comments below. Let’s continue the conversation and further explore this fascinating realm together.
Mechanical Engineering Autocad Drawing
Mechanical Engineering Autocad Drawing 29 AutoCAD Practice Drawings ideas | autocad isometric drawing … … Explore Valèt Quasar’s board AutoCAD Practice Drawings on Pinterest. See more ideas about autocad isometric drawing mechanical engineering design. www.pinterest.com Autodesk | 3D Design Engi – drawspaces.com

AutoCAD Mechanical 2024 Help | About Analyzing a Drawing …
About Analyzing a Drawing (AutoCAD Mechanical Toolset). To convert drawings from one application format to another, it is important to know the drawing … – help.autodesk.com
About AutoCAD Mechanical Toolset Drawing Commands (video …
Learn about the drawing tools that are specific to AutoCAD Mechanical toolset and how they can speed up drawing tasks typical to manufacturing drawings. – help.autodesk.com
Solved: layer set up for mehanical drawings – AutoCAD Mechanical
Aug 11, 2018 … … Autocad/Inventor Customisation) . Authorised Autocad & Inventor Professional Authorised Autodesk Trainer . Higher Diploma Mechanical Engineering – forums.autodesk.com

Autocad 2D Drawing Mechanical Projects
Autocad 2D Drawing Mechanical Projects 24 Autocad ideas | autocad mechanical design technical drawing Jan 2 2018 – Explore Rohit’s board Autocad on Pinterest. See more ideas about autocad mechanical design technical drawing. in.pinterest.com 2d mechanical and industrial drawing using AutoCAD | Upwor – drawspaces.com

Autocad 2D Drawing Civil Engineering
Autocad 2D Drawing Civil Engineering is an essential skill for professionals in the field of civil engineering. With the advancements in technology the use of computer-aided design (CAD) software like Autocad has become an integral part of the industry. In this blog post we will explore the importan – drawspaces.com
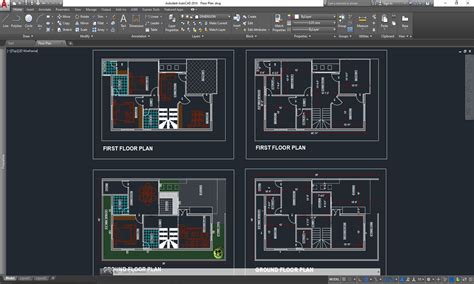
29 AutoCAD Practice Drawings ideas | autocad, isometric drawing …
about autocad, isometric drawing, mechanical engineering … Isometric Drawing Exercises, Autocad Isometric Drawing, Mechanical Engineering Design, Mechanical … – www.pinterest.com
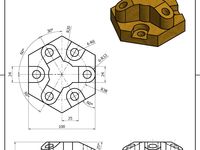
Software for Mechanical Engineering and Design | Autodesk
This means you can rapidly create AutoCAD mechanical drawings with standard components in no time at all. You can also easily import models from elsewhere to … – www.autodesk.com
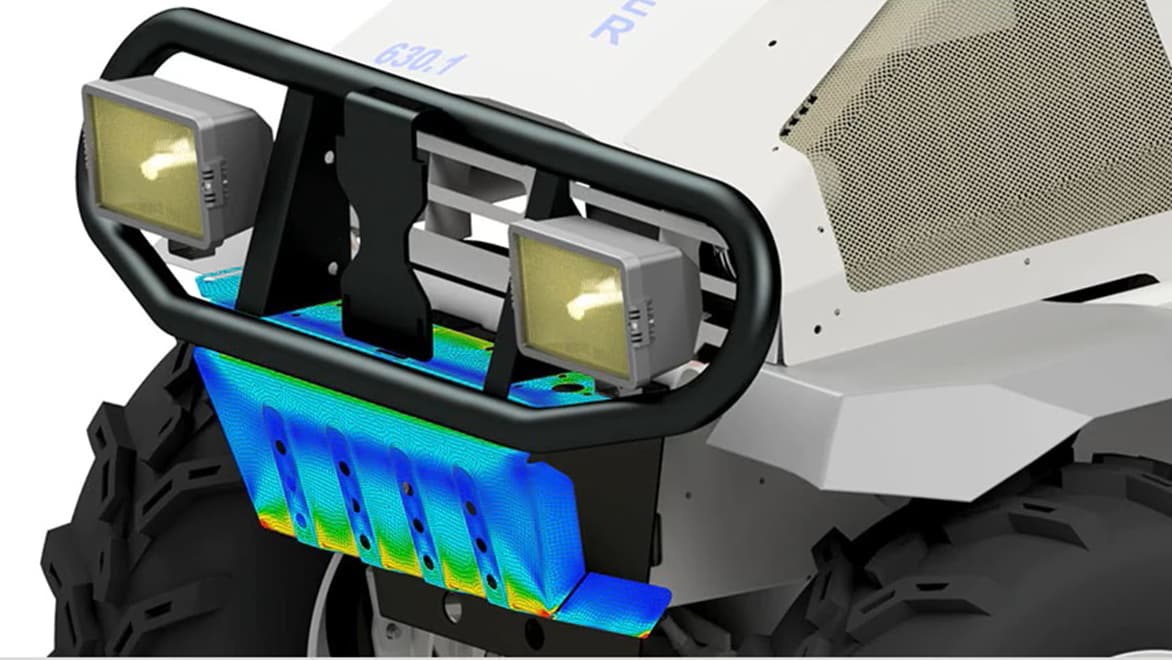
Mechanical Toolset In Autodesk AutoCAD | Features
Mechanical toolset features. Discover industry tools for mechanical engineering. 700,000+ standard parts and features. Produce accurate drawings with standard … – www.autodesk.com
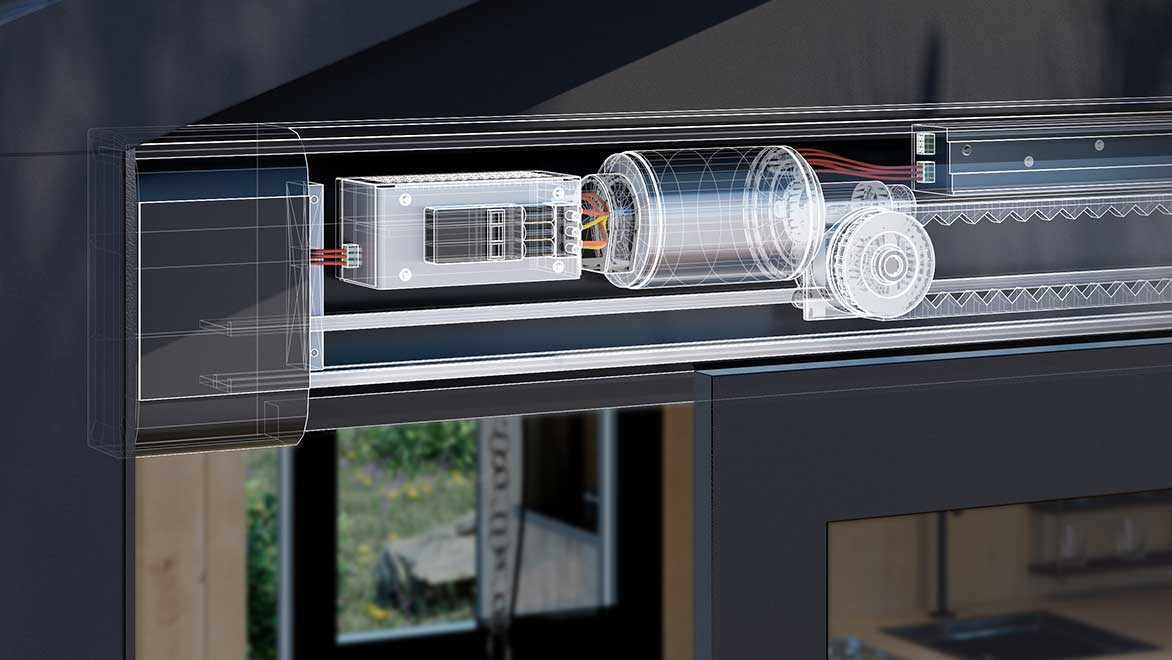
AutoCAD Mechanical 2024 Help | AutoCAD – AutoCAD Mechanical …
AutoCAD Mechanical toolset commands are purpose-built for typical mechanical engineering drawings. You can execute typical mechanical drawing tasks much … – help.autodesk.com
Mechanical drawings / Blueprints / CAD Drawings
Mechanical drawings / Blueprints / CAD Drawings · Technical Drawing · Autocad · Drawings · Mechanical Engineering. – www.pinterest.ca

2D Design Drawing In Autocad
2D Design Drawing In AutoCAD: Mastering the Art of Precision In the realm of computer-aided design (CAD) AutoCAD reigns supreme as one of the most powerful and widely used software applications. With its robust features and precise tools AutoCAD enables designers and architects to create intricate 2 – drawspaces.com
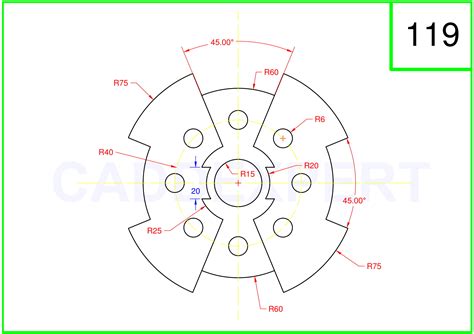
3D Drawing In Autocad 2020
3D Drawing In AutoCAD 2020: Unleashing Your Creativity Introduction In the world of computer-aided design (CAD) AutoCAD has been a go-to software for professionals and beginners alike. Its versatile features and powerful tools have made it an industry standard for creating precise and detailed drawi – drawspaces.com
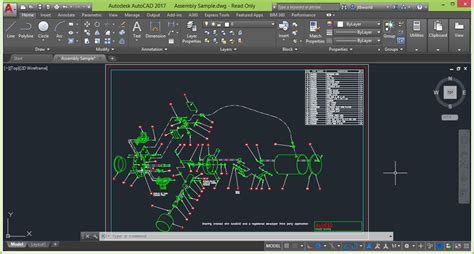
3D Modelling Software For Mechanical Engineering
3D Modelling Software For Mechanical Engineering: A Comprehensive Guide In the realm of mechanical engineering 3D modeling software plays a pivotal role in designing and visualizing complex structures and components. This article aims to provide an in-depth exploration of the various 3D modeling sof – drawspaces.com
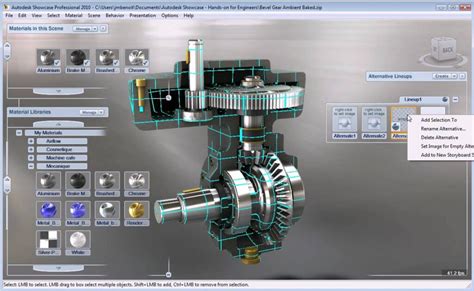
Autocad Lagging When Drawing Lines
Autocad Lagging When Drawing Lines: A Complete Troubleshooting Guide Autocad is undoubtedly one of the most widely used software programs for drafting and designing. However many Autocad users often encounter frustrating lagging issues when drawing lines. These delays can severely impact productivit – drawspaces.com
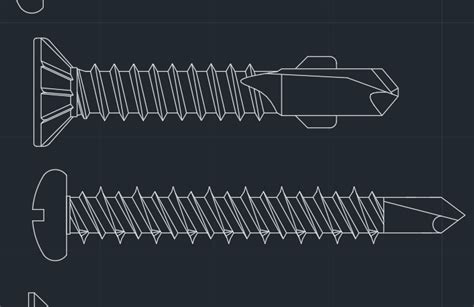
How To Convert Pdf File To Autocad Drawing
How To Convert Pdf File To Autocad Drawing How to convert a PDF to a DWG in AutoCAD | AutoCAD | Autodesk … Aug 17 2022 … Use the PDFIMPORT command. Notes: … Prior to AutoCAD 2017 it was not possible to convert a PDF file to a DWG file using AutoCAD or AutoCAD LT. knowledge.autodesk.com Convert – drawspaces.com

Drawing Autocad 3D
Drawing Autocad 3D AutoCAD 3D Drawing: All You Need to Get Started | All3DP Sep 18 2021 … AutoCAD 3D Drawing: All You Need to Get Started · Step 1: Opening a New File · Step 2: Selecting the Workspace · Step 3: Creating the Shape · Step 4 … all3dp.com 3 Simple Steps to Setting up 3D Drawings in – drawspaces.com

House Drawing In Autocad
House Drawing In AutoCAD In today’s digital era architectural design has become more advanced and efficient with the help of computer-aided design (CAD) software. AutoCAD developed by Autodesk is one of the most widely used and powerful CAD tools that architects and designers rely on for creating de – drawspaces.com
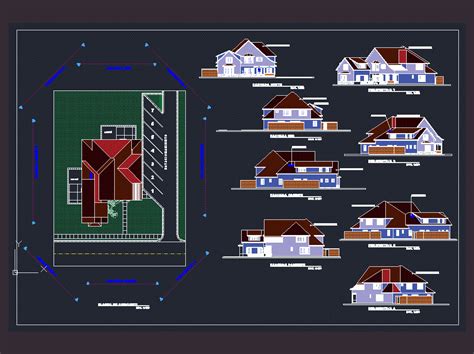
Which is better in CAD designs, SolidWorks or AutoCAD for a …
AutoCAD is a 2D drafting software that is widely used in mechanical engineering and other industries for creating technical drawings and annotations. It is … – www.quora.com
I know this is a solidworks attribute but is there a way to do this on …
Autocad Drawing · Drawing Techniques · the drawing shows an assembly plan for a … Mechanical Engineering, Youtube Drawing, Cadd, Planer, Solidworks. Alex. – www.pinterest.com
