In today’s design and architectural industries, the ability to seamlessly transition between different software platforms is crucial for efficient and accurate workflow. One common scenario is the need to convert a 3D model created in Autodesk 3Ds Max into a 2D drawing using Autodesk AutoCAD. In this blog post, we will explore the process of converting 3Ds Max models into 2D drawings in AutoCAD, highlighting the necessary steps and best practices to ensure a smooth transition. So, let’s dive in and bridge the gap between 3D modeling and 2D drafting!
1. Understanding the Difference between 3D Modeling and 2D Drafting:
Before we delve into the conversion process, it’s essential to understand the fundamental differences between 3D modeling and 2D drafting. We will explore the concepts, tools, and techniques utilized in each software and how they differ from one another.
2. Optimizing 3Ds Max Models for 2D Conversion:
To achieve accurate and efficient conversion from 3Ds Max to AutoCAD, it is crucial to prepare and optimize the 3D model in 3Ds Max before exporting it. This section will cover techniques such as cleaning up geometry, organizing layers, and setting up proper object properties for smoother transition into AutoCAD.
3. Exporting 3Ds Max Models to AutoCAD:
In this section, we will guide you through the process of exporting the optimized 3D model from 3Ds Max to AutoCAD. We will explore various export formats, their compatibility, and the best practices to ensure the transfer of important data, such as layers, materials, and object properties into AutoCAD.
4. Importing and Opening 3Ds Max Models in AutoCAD:
Once the 3D model is exported from 3Ds Max, the next step is to import and open it in AutoCAD. This section will focus on the different methods of importing, including using the Autodesk FBX file format, and the considerations and settings required to accurately represent the 3D model in 2D space.
5. Converting 3D Models into 2D Drawings:
After importing the 3D model into AutoCAD, it’s time to convert it into a 2D drawing. This section will explore the various techniques and commands available in AutoCAD to extract 2D geometry from the imported 3D model. We will cover methods such as projecting, slicing, and extracting 2D sections from the 3D model.
6. Fine-tuning the 2D Drawing:
Once the 2D geometry is extracted, this section will guide you through the process of fine-tuning the drawing in AutoCAD. We will cover techniques such as cleaning up unnecessary lines, adjusting dimensions, and adding annotations to ensure the final 2D drawing is accurate, clear, and ready for further editing or documentation.
Conclusion:
The ability to seamlessly transition from 3Ds Max to AutoCAD is a valuable skill for professionals in the design and architectural industries. By understanding the differences between 3D modeling and 2D drafting and following the steps outlined in this blog post, you can ensure a smooth and efficient conversion process. Remember to optimize your 3D models, export them correctly, and utilize the appropriate tools in AutoCAD for extracting and fine-tuning the 2D drawings. Whether you are an architect, engineer, or designer, mastering this workflow will enhance your productivity and enable you to effectively communicate your design intent. We hope this blog post has been informative and helpful in bridging the gap between 3D modeling and 2D drafting. Please feel free to leave your thoughts, questions, or suggestions in the comments section below!
[Conclusion: Insert invitation to leave a comment.]
3dsMax (3D) to AutoCAD (2D) | Easy Method | No Scripts – YouTube
Jul 26, 2020 … 3dsMax (3D) to AutoCAD (2D) | Easy Method | No Scripts … – www.youtube.com

Export 2D elevation from 3ds max 3d model – AutoCAD Forums
Aug 22, 2017 … Try exporting your model to .sat format, then import the .sat file into Autocad. Switch to Front view and run Flatshot. I just tried this on a … – www.cadtutor.net

3d to 2d using 3ds max and autocad – 3ds Max – CGarchitect Forums
Jun 18, 2005 … khalatjalal · Export your model to dxf in 3dsmax · Import the exported model in to google sketchup · then choose your elevation or view inside … – forums.cgarchitect.com
3ds Max 2023 Help | Exporting to AutoCAD DWG Files | Autodesk
Click File menu Export. · From the Files Of Type drop-down list, choose AutoCAD (*.DWG). · Specify a file name to export. · Set options in the Export to AutoCAD … – help.autodesk.com
3d to 2d in 3ds max….is it possible? | Forum | Archinect
Jun 17, 2005 … 1. use the section tool to slice your 3d studio model. · 2. export to autocad .dwg with capping on · 3. use autocad’s 3d orbit or preset views to … – archinect.com

Solved: Export 2d dwg from Max – Autodesk Community – 3ds Max
Apr 28, 2008 … There is a 3ds max plugin called Illustrate which allows line drawings or hidden line drawings to be exported to both .dwg and .ai formats. If … – forums.autodesk.com
Autocad 2007 3D To 2D
AutoCAD 2007 3D to 2D: Mastering the Transition AutoCAD has revolutionized the world of design and drafting since its inception in 1982. With each new version the software has introduced innovative tools and features to enhance the user experience and streamline the design process. In this blog post – drawspaces.com
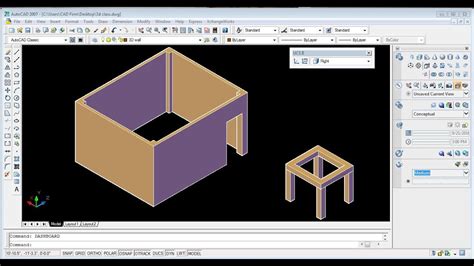
Sketchup Model To 3Ds Max
Sketchup Model To 3Ds Max: Unlocking the Potential of 3D Design In the world of 3D design and visualization Sketchup and 3Ds Max are two powerful software tools that have gained immense popularity. While Sketchup offers users an intuitive and user-friendly interface for creating 3D models 3Ds Max ta – drawspaces.com

How to export 2D elevation ( CAD ) from 3D file ( 3d MAX ) …… Using …
Feb 16, 2019 … when you have 3d max file and want to get elevation 2d in cad , this what I explained in the video, By using DXB print and convert into 2d … – www.youtube.com
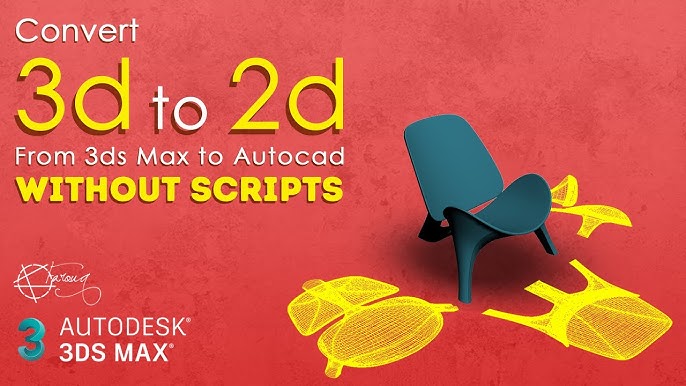
Autocad Plot Multiple Sheets To Single Pdf
Autocad Plot Multiple Sheets To Single PDF In the world of design and engineering AutoCAD is a powerful software that allows professionals to create precise and detailed drawings. One common task that designers often face is plotting multiple sheets to a single PDF file. This blog post will guide yo – drawspaces.com

How To Print All Sheets Autocad
How To Print All Sheets AutoCAD AutoCAD is a powerful software tool widely used in the architecture engineering and construction industries for creating and designing 2D and 3D models. One common requirement when working on large projects is the need to print all sheets at once. In this blog post we – drawspaces.com
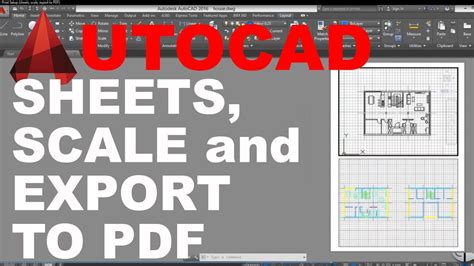
Autocad Zoom To Fit
Autocad Zoom To Fit: Unlocking the Power of Precision in Design Introduction In the realm of professional design and drafting precision and accuracy are paramount. Every detail matters and achieving a comprehensive view of your project is essential. Autocad the industry-leading computer-aided design – drawspaces.com
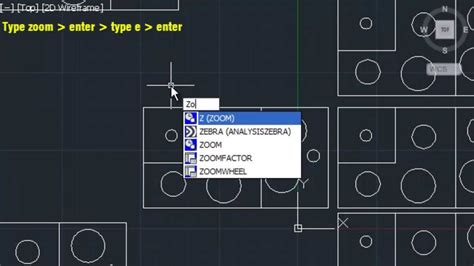
How To Record Autocad Video
How to Record AutoCAD Video: A Comprehensive Guide In today’s digital age visual communication plays a vital role in sharing information effectively. When it comes to AutoCAD recording videos of your design process can be incredibly useful for presentations tutorials or simply documenting your work. – drawspaces.com

Conversion Pdf To Autocad
Conversion PDF to AutoCAD: Unleashing the Power of Precision Drafting In the realm of architectural and engineering design precision and accuracy are paramount. Converting PDF files to AutoCAD formats can significantly enhance workflow efficiency collaboration and the overall quality of design proje – drawspaces.com

Autocad Text To Excel Lisp
Autocad Text To Excel Lisp: Streamline Your Workflow In the world of computer-aided design Autocad has long been a go-to software for architects engineers and designers. Its powerful features allow users to create precise and intricate designs effortlessly. However when it comes to managing and orga – drawspaces.com

Como Pasar De 2D A 3D En Autocad
Como Pasar De 2D A 3D En Autocad Introducción El diseño en CAD (Computer-Aided Design) ha revolucionado la forma en que se crean y representan los diseños arquitectónicos y de ingeniería. AutoCAD uno de los software más populares en este campo permite a los diseñadores crear dibujos precisos en 2D y – drawspaces.com
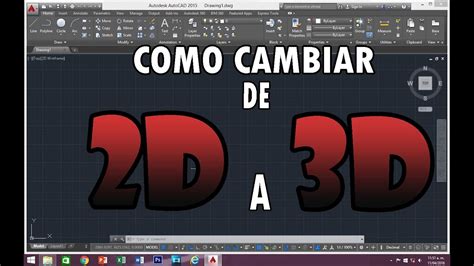
Autocad You Have 1 Day Remaining To Connect To The Internet
AutoCAD: You Have 1 Day Remaining to Connect to the Internet In today’s digital age where connectivity is paramount the notion of being disconnected from the internet can be unsettling. This is especially true for professionals who rely heavily on software applications like AutoCAD for their work. I – drawspaces.com

Autodesk Viewer | Free Online File Viewer
Autodesk Viewer is a free online viewer for 2D and 3D designs including AutoCAD DWG, DXF, Revit RVT and Inventor IPT, as well as STEP, SolidWorks, CATIA and … – viewer.autodesk.com

Autodesk Education & Student Access | Autodesk
AutoCAD. Software for 2D and 3D CAD. Includes access to AutoCAD Architecture … 3ds Max. 3D modeling, animation, and rendering software for games and design … – www.autodesk.com

Download Autodesk Viewers | Free Online Viewers | Autodesk Official
DWG, DXF. Works with. AutoCAD, Revit, Fusion 360, 3ds Max, BIM 360, Civil 3D. Platform. Windows. Features. View, measure, review, and share 2D and 3D files … – www.autodesk.com
