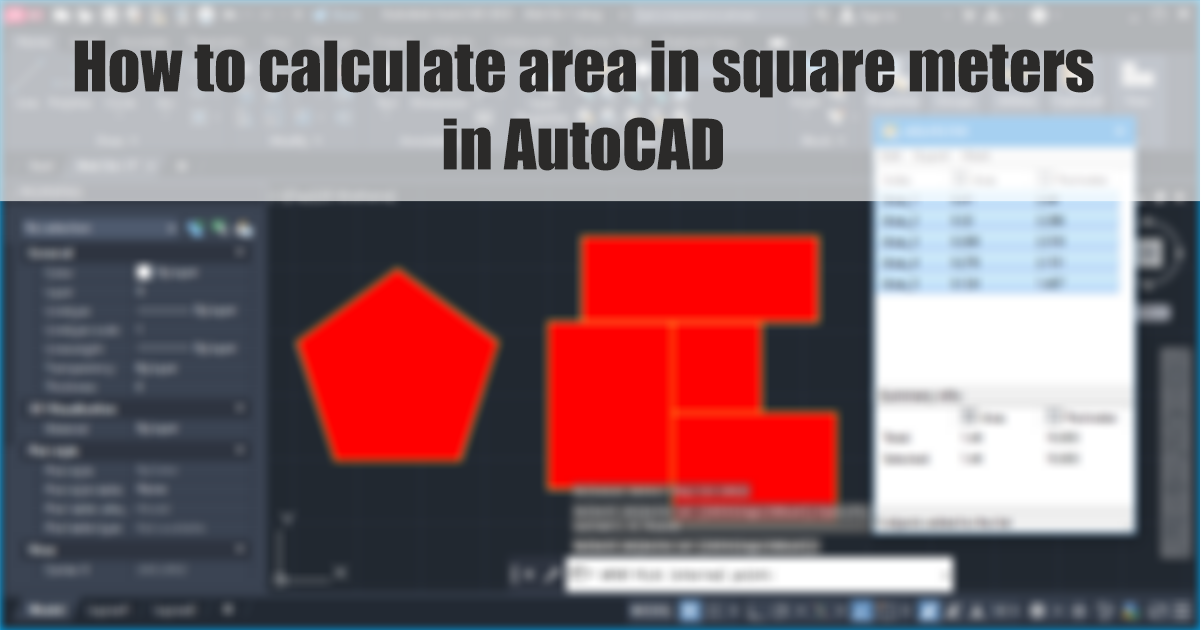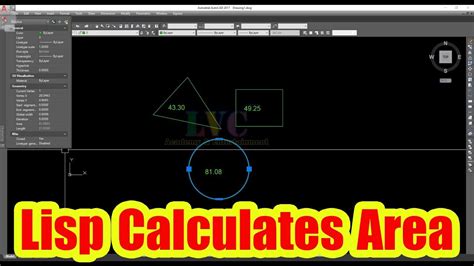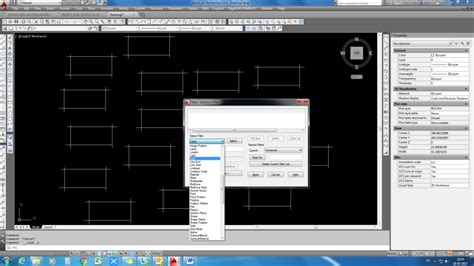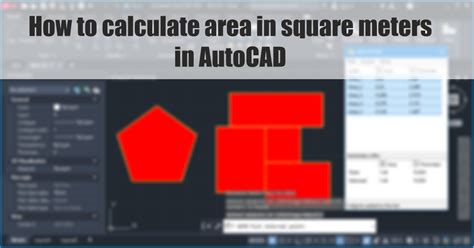Autocad, the industry-leading computer-aided design software, has revolutionized the way architects, engineers, and designers create precise plans and drawings. One of the essential functionalities of Autocad is calculating the area of objects accurately, helping professionals make informed decisions based on precise measurements. In this blog post, we will delve into the intricacies of using Autocad to calculate area in square meters (m2). By the end, you will have a thorough understanding of this crucial feature and be equipped to optimize your workflow.
I. Understanding Autocad’s Measurement Units:
Autocad allows users to work with various measurement units, ensuring compatibility and flexibility across different projects. Before diving into the specifics of area calculations in square meters, it is vital to familiarize ourselves with Autocad’s unit system and how it affects our measurements.
II. Setting Up Autocad for Accurate Area Calculations:
To ensure precise area calculations in square meters, it is crucial to configure Autocad correctly. This section will guide you through the necessary steps, including setting the drawing units, scale factors, and precision settings. By following these steps, you can eliminate potential errors and discrepancies in your measurements.
III. Calculating Area Using the AREA Command:
Autocad provides a powerful built-in command called AREA, which simplifies the process of calculating the area of closed objects within a drawing. In this section, we will explore the various methods to use the AREA command effectively, providing step-by-step instructions and practical examples. Additionally, we will discuss common challenges and troubleshooting techniques to ensure accurate results.
IV. Converting Area to Square Meters:
While Autocad can calculate area in different units, understanding how to convert those units to square meters is essential. In this subsection, we will explore the conversion process from commonly used units such as square feet, square inches, and square centimeters to square meters. By mastering this skill, you can seamlessly work with international standards and collaborate with professionals using different unit systems.
V. Working with Irregular Shapes:
In practice, not all objects have simple geometric shapes, making area calculations more challenging. Autocad provides various tools and techniques to accurately measure irregular shapes, such as calculating the area of polylines and hatch objects. This section will explore these methods, guiding you through the process of calculating area for complex designs, including irregular boundaries and curves.
VI. Advanced Techniques and Customization:
Autocad offers a plethora of advanced techniques and customization options to enhance your area calculations further. This subsection will touch upon advanced topics such as calculating partial areas, excluding specific regions, and utilizing external references (Xrefs) to improve efficiency and accuracy. By exploring these advanced techniques, you can elevate your proficiency in Autocad and master complex projects.
Conclusion:
Accurate area calculations are paramount in the field of design and architecture, and Autocad provides a robust set of tools to ensure precision. Throughout this blog post, we have explored the fundamentals of Autocad’s area calculation, from unit configuration to advanced techniques. Armed with this knowledge, you can confidently measure and calculate areas in square meters using Autocad, streamlining your workflow and delivering accurate designs.
We invite you to share your thoughts and experiences using Autocad’s area calculation feature in the comments section below. Have you encountered any challenges or discovered unique techniques? We look forward to hearing from you!
(Note: The blog post word count may vary slightly depending on the formatting and additional content added.)
Areas to m2 routine – AutoLISP, Visual LISP & DCL – AutoCAD Forums
Hi all, Here’s a routine that I wrote to get areas in m² via drawing them or picking inside areas (It works for only decimal units). – www.cadtutor.net

AutoCAD 2012 Quick Tip – Measuring Areas (AutoCAD) – Part 3
Jan 3, 2012 … In order to display square meters we need to apply a conversion factor as shown in Fig.8. We also can place a text suffix denoting square metres … – cadfmconsult.wordpress.com

Solved: Units in mm and area in m2 – AutoCAD Architecture
Feb 15, 2021 … If you use ACA spaces or areas for reporting areas they will display/report/schedule m2 in a mm units drawing. You can then export the schedule … – forums.autodesk.com

Solved: Displaying area in Square Meters in AutoCAD LT – Autodesk …
Jun 7, 2017 … If you have a closed polyline you can simply select it and it will show the area in the Properties palette. If you have a bunch of lines you can … – forums.autodesk.com
I’m trying to find the area of multiple rooms : r/AutoCAD
Jul 24, 2020 … For example one room is allegedly 29.3m2 but when I select it’s 4 corners and hit enter I am given the result 750.4744. Which I have tried … – www.reddit.com
Easy method of measuring areas in AutoCAD 2019 – Part 2 …
Mar 11, 2019 … Whilst users can manually calculate the desired area of use an external application, there is a built in AutoCAD calculator which has a units … – www.cadlinecommunity.co.uk

Autocad Area In M2
Autocad Area In M2 Solved: how to set AREA command to output area in m sq.? – AutoCAD Mar 26 2011 … In the properties ribbon you have the area displayed in sq/mm. If you want it in sq/m just click on the calculator on the right of the area … /a /p !– /wp:paragraph — /div !– /wp:column — !– – drawspaces.com

Fields to Calculate Areas in AutoCAD – Part 2 | CADproTips
Jan 28, 2018 … hmmm yeah you can do that with AutoCAD fields. Part 1 below is my original post about using fields to calculate an area and add to a label. A … – cadprotips.com

Show square meters for polylines in AutoCAD
MTEXT · Enter “area: ” as a prefix for the calculated size · Right click in the text Area and choose Insert Field · In the Field Names box – choose Object · In the … – www.autodesk.com
AutoCAD 2022 Help | Calculate Area and Measure Distance …
Calculate and Display the Area · On the ribbon, click Home tab Utilities panel Measure drop-down Quick. You can see calculated values as you move your mouse over … – help.autodesk.com
How to calculate area in square meters in AutoCAD
After setting the scale factor, you can set the textual values for area and perimeter unit suffixes. To do this, in the Unit name (area) edit box, enter the … – areatester.com

Autocad Area Lisp
Autocad Area Lisp: Simplifying Area Calculations with Automation Autocad is a powerful software that has revolutionized the field of computer-aided design. One of its most useful features is the ability to calculate areas of complex shapes accurately. However as projects become more intricate and ti – drawspaces.com

Autocad Area Lines Are Not Coplanar
AutoCAD Area Lines Are Not Coplanar Introduction AutoCAD is a powerful software tool used extensively in the field of computer-aided design and drafting. It allows architects engineers and designers to create precise and detailed drawings with ease. One common issue that users may encounter when wor – drawspaces.com

How To Calculate Area In Square Meter In Autocad
How To Calculate Area In Square Meter In Autocad Autocad is a widely used software program for creating precise 2D and 3D designs. Whether you are an architect engineer or designer Autocad offers a range of tools to help you create accurate and detailed drawings. One important task when working with – drawspaces.com
