Autocad is a widely used software program for creating precise 2D and 3D designs. Whether you are an architect, engineer, or designer, Autocad offers a range of tools to help you create accurate and detailed drawings. One important task when working with Autocad is calculating the area of different objects, such as rooms, buildings, or land parcels. In this blog post, we will guide you through the process of calculating area in square meters in Autocad, step by step. By the end of this post, you will have a clear understanding of how to use Autocad’s powerful tools to calculate area accurately.
I. Understanding the Basics of Autocad
Before diving into the process of calculating area in Autocad, it is essential to have a basic understanding of the software. Autocad uses a coordinate system to define the position of objects in drawings. Each point in the drawing has an X, Y, and Z coordinate, which corresponds to its position in 3D space. Additionally, Autocad uses layers to organize different objects and elements within a drawing. Familiarizing yourself with these concepts will make it easier to navigate and work with Autocad effectively.
II. Drawing the Object
To calculate the area of an object in Autocad, you first need to draw it accurately. Start by selecting the appropriate drawing tools from the toolbar and create the desired shape or object. Autocad offers a range of drawing tools, such as lines, rectangles, circles, and polygons, to help you create precise geometries. Ensure that your drawing is to scale and accurately represents the real-world object you want to calculate the area for.
III. Defining the Scale Factor
Autocad works based on a Cartesian coordinate system, which means that the software does not inherently understand real-world measurements like square meters. To calculate areas accurately, you need to define a scale factor that converts Autocad units to square meters. The scale factor depends on the scale at which you are working. For example, if your drawing is at a 1:100 scale, you would need to convert the Autocad units to square meters by multiplying the area by a factor of 10000 (100 * 100).
IV. Using the AREA Command
Autocad provides a powerful command called AREA, which calculates the area of a closed object or a group of objects. To use this command, go to the command line or type “AREA” in the search bar. Autocad will prompt you to select the objects you want to calculate the area for. After selecting the objects, Autocad will display the calculated area in square units based on the current units set in your drawing. To convert this value to square meters, you need to multiply it by the scale factor you defined earlier.
Conclusion:
Calculating area in square meters in Autocad is a straightforward process once you understand the basics of the software and follow the steps outlined in this blog post. By accurately drawing the object, defining the appropriate scale factor, and using the AREA command, you can easily calculate the area of any object in your Autocad drawings. Remember to always double-check your calculations and units to ensure accuracy. If you have any questions or suggestions, please leave a comment below. We would love to hear your thoughts on this topic!
[Comment Section]
We hope this blog post has been helpful in guiding you through the process of calculating area in square meters in Autocad. Have you encountered any challenges when calculating area in Autocad? Do you have any additional tips or tricks to share? We would love to hear from you! Please leave a comment below and let us know your thoughts and experiences with calculating area in Autocad.
How to calculate area in square meters in AutoCAD
After setting the scale factor, you can set the textual values for area and perimeter unit suffixes. To do this, in the Unit name (area) edit box, enter the … – areatester.com
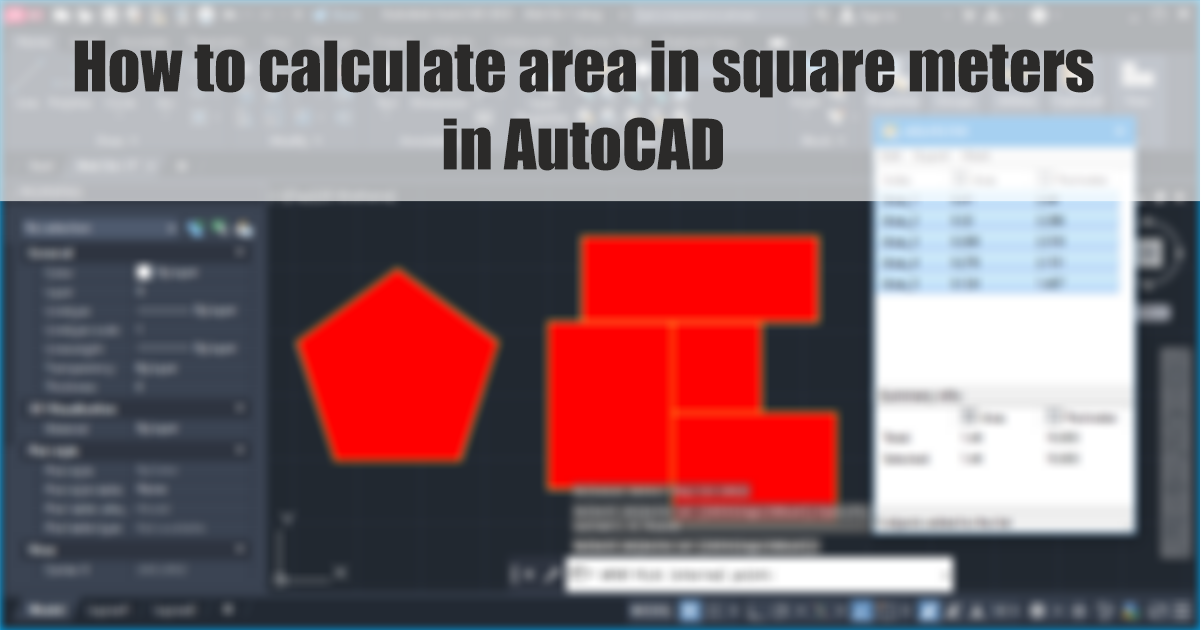
Solved: Displaying area in Square Meters in AutoCAD LT – Autodesk …
Jun 7, 2017 … Have you figured out how to calculate the area in AutoCAD LT? It looks like @hwalker has given you some great help. If you have a closed … – forums.autodesk.com
Show square meters for polylines in AutoCAD
MTEXT · Enter “area: ” as a prefix for the calculated size · Right click in the text Area and choose Insert Field · In the Field Names box – choose Object · In the … – www.autodesk.com
Calculate conversion factor – AutoCAD Beginners’ Area – AutoCAD …
That would make sense based upon your request for square meters. I don’t do metric drawings so I don’t know what the normal output is. See my … – www.cadtutor.net
How to calculate square footage in AutoCAD – Quora
Use Area command. The shortcut ‘aa’. Type aa or also type area. Then mark vertices of required area in a loop, ull see the area done marked in … – www.quora.com
Easy method of measuring areas in AutoCAD 2019 – Part 2 …
Mar 11, 2019 … … areas are usually required in square metres as opposed to millimetres. Whilst users can manually calculate the desired area of use an … – www.cadlinecommunity.co.uk

How to Calculate area in AutoCAD? (100% Expert Tips) Oct”23
Sep 12, 2021 … Then select Unit as a “Meter“. 3. Select “Area” and select points. 4. You will get the area in Square meters. How to calculate the area of … – autocadprojects.com
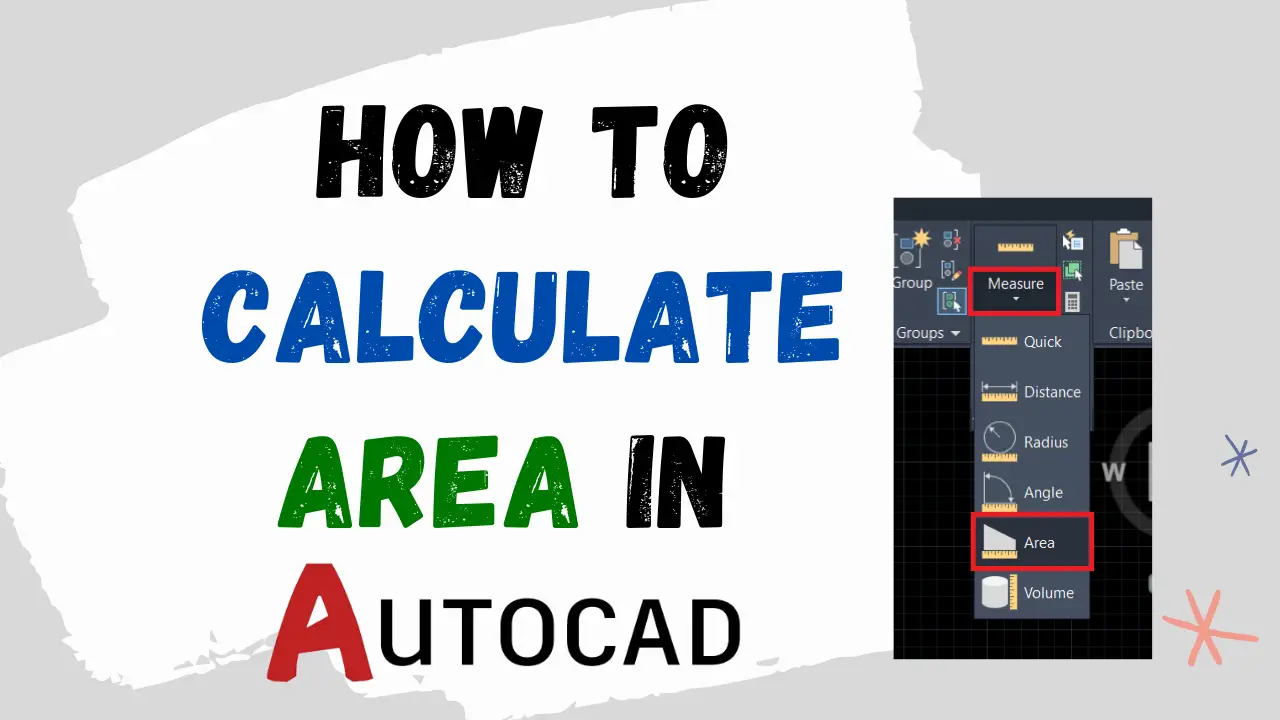
AutoCAD Tutorial: How to Calculate Area – YouTube
Apr 11, 2018 … AutoCAD Fundamentals & Workflows Course: http://cadintentions.com/hurry Free Newsletter: http://cadintentions.com/signup AutoCAD … – www.youtube.com
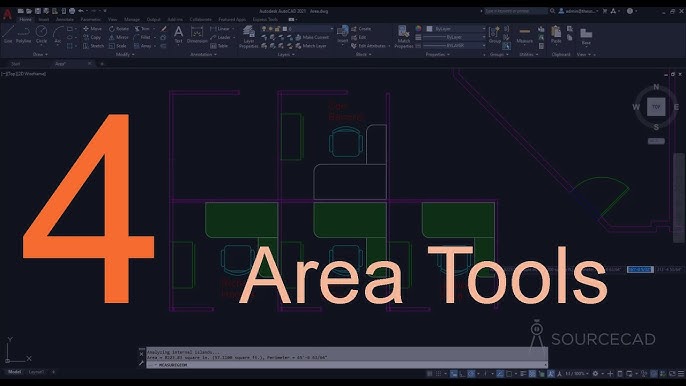
AutoCAD 2012 Quick Tip – Measuring Areas (AutoCAD) – Part 3
Jan 3, 2012 … In order to display square meters we need to apply a conversion factor as shown in Fig.8. We also can place a text suffix denoting square metres … – cadfmconsult.wordpress.com

AutoCAD 2022 Help | Calculate Area and Measure Distance …
Calculate and Display the Area · On the ribbon, click Home tab Utilities panel Measure drop-down Quick. You can see calculated values as you move your mouse over … – help.autodesk.com
How To Record Autocad Video
How to Record AutoCAD Video: A Comprehensive Guide In today’s digital age visual communication plays a vital role in sharing information effectively. When it comes to AutoCAD recording videos of your design process can be incredibly useful for presentations tutorials or simply documenting your work. – drawspaces.com

How Do I Fix Autocad Copy To Clipboard Failed
Copy To Clipboard Failed Autocad Copy to clipboard failed when trying to copy in AutoCAD Products … May 8 2022 … Close AutoCAD. · Start a new drawing from a standard DWT. Make sure that the default profile is being used. · Use the INSERT command (or … knowledge.autodesk.com Solved: Copy to Cli – drawspaces.com
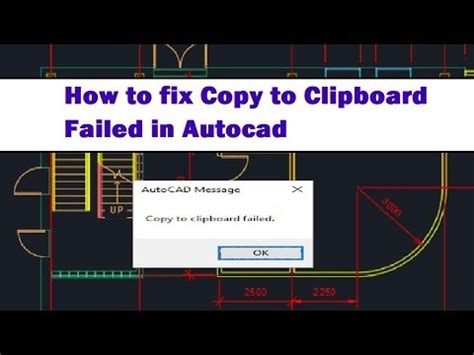
How To Import Autocad Into Sketchup
Importing Preexisting Terrain into SketchUp (and Geolocate … In SketchUp you can bring terrain into your model in the following ways: Grab a location from Trimble. In SketchUp Pro this method is the easiest way to import terrain and the steps to do it appear later in this section. Importing terria – drawspaces.com

How To Use Parametric Tab In Autocad
How To Use Parametric Tab In AutoCAD: A Comprehensive Guide AutoCAD is a powerful software used extensively in various industries for creating precise and detailed designs. One of its most valuable features is the Parametric Tab which allows users to efficiently control geometric constraints dimensi – drawspaces.com

Autocad How To Change Text Size
AutoCAD How To Change Text Size: A Comprehensive Guide Text size plays a crucial role in AutoCAD drawings as it directly impacts the readability and overall appearance of the design. Whether you’re working on architectural plans mechanical drawings or any other project understanding how to change te – drawspaces.com
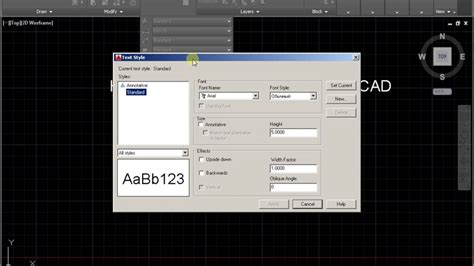
How To Smooth Lines In Autocad
How To Smooth Lines In AutoCAD AutoCAD is a powerful software tool used by architects engineers and designers to create precise and detailed drawings. When working on complex projects it is essential that lines and curves appear smooth and polished. However sometimes the default settings in AutoCAD – drawspaces.com
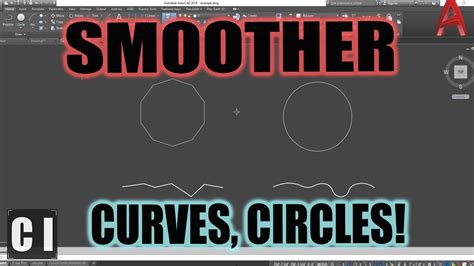
How To Install Autocad On Mac M1
How To Install AutoCAD On Mac M1: A Comprehensive Guide AutoCAD is a popular computer-aided design (CAD) software that allows professionals and enthusiasts to create precise 2D and 3D designs. With the advent of Apple’s M1 chip Mac users can now harness the power of AutoCAD on their devices. In this – drawspaces.com

Autocad 3D How To
AutoCAD 3D How To: Mastering 3D Design Techniques Welcome to this comprehensive guide on mastering AutoCAD 3D! In this blog post we will explore the ins and outs of AutoCAD 3D and provide you with step-by-step instructions on how to create stunning 3D designs. Whether you are a beginner or looking t – drawspaces.com

How To Autocad Download
How To Autocad Download Download & Install Autodesk Software | Autodesk Knowledge Network Learn how to download configure and install your Autodesk software plus manage licenses and network deployments. Also find downloads updates … www.autodesk.com AutoCAD 2023: Free Download of the Full Version – drawspaces.com

How To Edit Multiple Text In Autocad
How To Edit Multiple Text in AutoCAD: A Comprehensive Guide AutoCAD is an invaluable tool for architects engineers and designers allowing them to create precise and detailed drawings. When working with large projects editing multiple texts can be time-consuming and tedious. However with the right te – drawspaces.com
