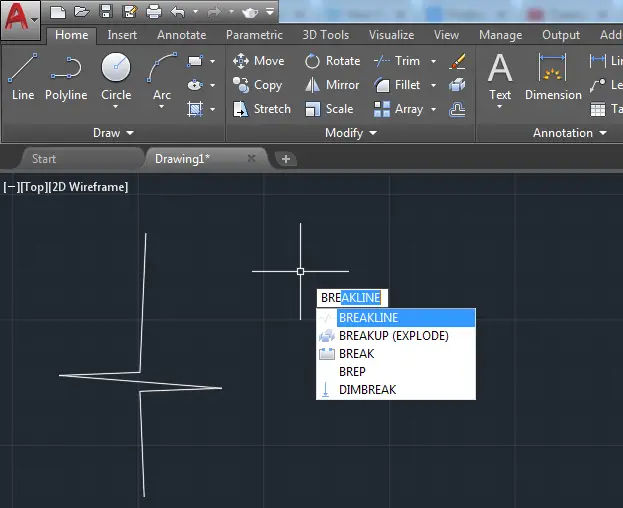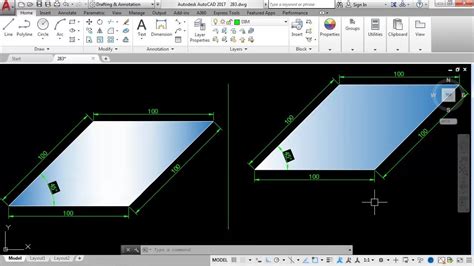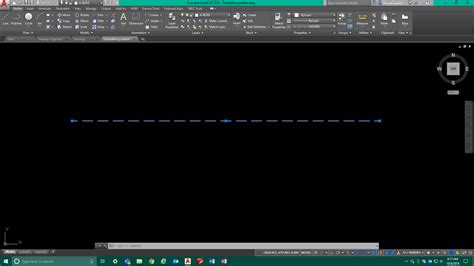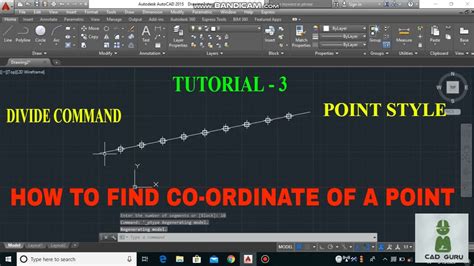In the world of computer-aided design (CAD), Autocad is a renowned software used by architects, engineers, and designers to create precise and detailed drawings. Among its many powerful features, Autocad Break Line stands out as an essential tool for enhancing the clarity and readability of drawings. In this blog post, we will delve into the importance of Autocad Break Line, its various applications, and how it can revolutionize your drafting process.
I. Understanding Autocad Break Line:
Autocad Break Line is a command that allows users to insert break lines in their drawings, effectively representing a gap or interruption in a continuous line. This feature not only improves the visual representation of objects but also adds clarity and simplifies complex drawings. By visually indicating breaks, Autocad Break Line facilitates better comprehension of the design intent, making it an indispensable tool for architects, engineers, and designers alike.
II. Applications of Autocad Break Line:
1. Conveying Hidden Lines:
One of the primary applications of Autocad Break Line is to represent hidden lines in drawings accurately. By inserting break lines in areas where lines are obscured or hidden behind other objects, the viewer can easily distinguish between visible and hidden components. This helps in providing a clear and concise representation of complex structures such as mechanical assemblies or architectural plans.
2. Streamlining Dimensioning:
Autocad Break Line also plays a crucial role in dimensioning drawings. By incorporating break lines strategically, designers can avoid cluttering the drawing with unnecessary lines, making it easier to place dimensions accurately. This improves the overall readability of the drawing and reduces the chances of misinterpretation.
III. Utilizing Different Types of Autocad Break Lines:
Autocad offers various types of break lines to cater to different drawing requirements. Understanding these types will enable you to select the appropriate style for your drawings:
1. Straight Break Lines:
Straight break lines are the most commonly used type. They consist of a series of dashes and gaps, indicating a break in a line. These lines are ideal for representing hidden lines or interruptions in the drawing.
2. Zigzag Break Lines:
Zigzag break lines incorporate diagonal zigzag patterns, providing a distinctive visual break. These lines are commonly used to indicate a long break in a line or to represent a non-continuous feature, such as a fold or a fracture.
3. Sine Wave Break Lines:
Sine wave break lines are characterized by a wavy pattern and are often employed to represent continuous structures that are partially visible. These lines add a touch of aesthetics while effectively conveying the design intent.
IV. Tips for Effective Utilization of Autocad Break Line:
1. Consistency is Key:
Maintaining consistency in the usage of Autocad Break Line across your drawings is crucial. Ensure that the style, length, and spacing of break lines are uniform throughout the drawing to maintain clarity and visual appeal.
2. Strategic Placement:
Place break lines strategically to enhance the readability of your drawing. Identify areas where break lines can simplify complex structures or where hidden lines need to be represented.
3. Customization Options:
Autocad provides customization options for break lines, allowing you to adapt them to specific drawing requirements. Experiment with different line types, lengths, and patterns to achieve the desired visual impact.
Conclusion:
Autocad Break Line is an invaluable feature that significantly improves the clarity and precision of your drawings. By representing gaps or interruptions, it enhances the comprehension of complex designs, streamlines dimensioning, and ensures accurate representation of hidden lines. Incorporating various types of break lines, such as straight, zigzag, or sine waves, allows for customization according to specific drawing requirements. By following the tips mentioned above, you can effectively utilize Autocad Break Line to optimize your drafting process.
We hope this blog post has shed light on the significance of Autocad Break Line and its numerous applications. Feel free to share your thoughts, experiences, or any additional tips regarding this powerful Autocad feature in the comments below!
Word Count: 625
How do you break / split a line in AutoCAD? : r/AutoCAD
Jul 27, 2021 … Type “BR” then ENTER,.select a point, drag the line then left click. – www.reddit.com
How to create a breakline an or jogline in a section – AutoCAD …
The dynamic breakline is a block within a sample drawing, so to reuse, open the attached drawing select the breakline and drag/drop or copy/ … – www.cadtutor.net
AutoCAD – How to Break a Line at a Specified Distance and Gap …
Aug 9, 2013 … There may be times that you find it necessary to break a line at a location where there isn’t another line to snap to. – blogs.rand.com
Autocad LT break lines with a fixed gap : r/AutoCAD
Nov 18, 2022 … Maybe you can create dynamic block with the line and set array stretch with wipeout and set the distance. – www.reddit.com

AutoCAD 2024 Help | BREAKLINE (Express Tool) | Autodesk
Customize the Breakline Symbol · Draw the breakline symbol: · Make the Defpoints layer current. If it does not exist, create it and make it the current layer:. – help.autodesk.com
AutoCAD Tutorial: Breakline AutoCAD – Tutorial45
Apr 1, 2020 … How to create a Break line in AutoCAD · Type BREAKLINE and press on the ENTER key on your keyboard · Specify the starting point of the Break … – tutorial45.com

Breakline Symbol – General Q & A – ChiefTalk Forum
Sep 18, 2019 … It is tedious. I’m sticking with the dashed line. Does CA have an overkill tool like AutoCAD to remove overlapping segments in a CAD detail view … – chieftalk.chiefarchitect.com
Splitting lines at intersections – Autodesk Community – AutoCAD for …
Mar 15, 2017 … So, add “Break at point” command to the menu using CUI command in AutoCAD, than go to MacOS System Preferences (Keyboard pane) and on Shortcuts … – forums.autodesk.com
Break Line – Manual :: progeSOFT
Draws a polyline that has a breakline symbol at a point that you specify. Specify first point for breakline or [Block/Size/Extension]: To begin drawing a … – www.progesoft.com
Line Command Autocad
Line Command Autocad LINE (Command) | AutoCAD 2021 | Autodesk Knowledge Network Aug 12 2020 … Create a series of contiguous line segments. Each segment is a line object that can be edited separately. … The following prompts are displayed. knowledge.autodesk.com AutoCAD Line command – Javatpoint – drawspaces.com

Autocad 45 Degree Line
Autocad 45 Degree Line: Mastering Precision and Efficiency in Design In the world of computer-aided design (CAD) Autocad has become the go-to software for architects engineers and designers. Its robust features and precise tools enable professionals to create intricate and accurate designs. One such – drawspaces.com

Autocad Doesnt Show Line Length
Autocad Doesn’t Show Line Length: A Comprehensive Guide Autocad is a powerful software tool widely used in the field of architecture engineering and design. It offers a wide range of features and tools to create accurate and detailed drawings. However users often encounter various challenges while u – drawspaces.com

How To Draw Dashed Line In Autocad
Dotted Line In Autocad Solved: Dashed or dotted line – Autodesk Community – AutoCAD May 22 2012 … Solved: I’m using AutoCAD 200i. I can’t figure out how to draw a dashed or dotted line.It will only let me draw solid lines. forums.autodesk.com How to Draw Dotted Line in AutoCAD – YouTube Aug 1 2019 – drawspaces.com

Autocad Convert Circle To Line Segments
Autocad Convert Circle To Line Segments: Breaking Down the Process Autocad the leading software for computer-aided design and drafting offers a wide range of tools and features to help professionals create accurate and precise drawings. One such capability is the ability to convert circles to line s – drawspaces.com

How To Make Perpendicular Line In Autocad
Autodesk AutoCAD is a powerful software tool used by architects engineers and designers to create precise and accurate technical drawings. One fundamental aspect of drawing in AutoCAD is the ability to create perpendicular lines. In this blog post we will explore different methods to make a perpendi – drawspaces.com

Break Lines In Autocad
Break Lines In Autocad BREAKLINE (Express Tool) | AutoCAD 2021 | Autodesk Knowledge … Aug 12 2020 … Those point objects determine the placement of the symbol and how the line will be broken. Here are the steps: Start a new drawing. knowledge.autodesk.com Solved: Splitting lines at intersections – drawspaces.com

Draw Line Autocad
Draw Line Autocad To Draw Lines | AutoCAD 2021 | Autodesk Knowledge Network Aug 12 2020 … To Draw Lines · Click Home tab Line. Find · Specify the start point and end point of the line segment by clicking in the drawing … knowledge.autodesk.com Lines in AutoCAD | How to Draw a Line & Give It a Le – drawspaces.com

How To Create A Line Type In Autocad
How To Create A Line Type In Autocad How to create a custom linetype in AutoCAD | AutoCAD | Autodesk … May 16 2022 … Solution: · Create a own line type .lin file manually then load it into AutoCAD in the Linetype Manager (see video Create Linetype AutoCAD | … knowledge.autodesk.com Creating a – drawspaces.com

Autocad Align Text To Line
AutoCAD is a powerful software that allows users to create and design intricate drawings and models with ease. Among its vast array of features one handy tool is the ability to align text to a line. This functionality enables users to neatly position text along a line enhancing the clarity and profe – drawspaces.com

Break Object at Point
To break a line into two parts without a gap between them, start the Break command. Click the point where you want to break the line. When prompted for the … – www.autodesk.com