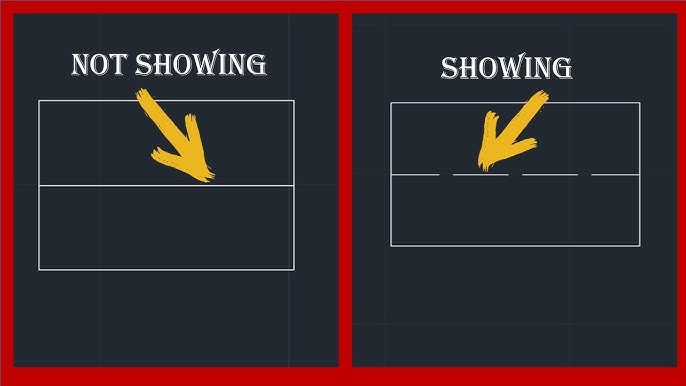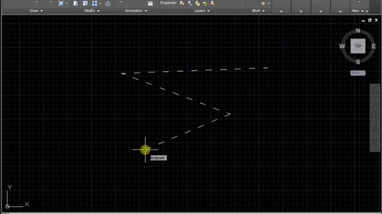AutoCAD is a powerful software used by professionals and enthusiasts alike to create precise and accurate drawings. Understanding how to draw dashed lines in AutoCAD is essential for creating visually appealing and easily understandable designs. In this blog post, we will explore various techniques and commands to help you master the art of drawing dashed lines in AutoCAD.
1. Understanding Line Types in AutoCAD:
Before diving into drawing dashed lines, it is crucial to understand the concept of line types in AutoCAD. AutoCAD provides a variety of line types, including continuous lines, dashed lines, centerlines, and more. Each line type has a distinct visual representation and serves different purposes.
2. Using the Line Command:
The Line command is the most basic function for drawing lines in AutoCAD. To draw a dashed line, follow these steps:
a. Open a new or existing drawing in AutoCAD.
b. Type “Line” in the command line or access it through the Draw panel.
c. Specify the start and end points of the line.
d. When prompted to specify the next point or [Undo], press the right mouse button.
e. In the context menu, select “Properties.”
f. In the Properties palette, navigate to the “Linetype” section.
g. Choose a dashed line type from the drop-down menu, such as “Dashed” or “Hidden.”
3. Modifying Line Types:
AutoCAD allows you to modify line types to suit your specific needs. To create a custom dashed line, follow these steps:
a. Type “Linetype” in the command line or access it through the Properties palette.
b. In the Linetype Manager, click on “Load” to load additional line types.
c. Choose a line type, such as “Dashed” or “Hidden,” or create a new line type by clicking on “Create.”
d. Customize the line type by defining the pattern, scale, and other properties.
e. Click “OK” to save the changes and apply the modified line type.
4. Creating Complex Dashed Lines:
AutoCAD enables you to create complex dashed lines, such as alternating dash-dot patterns or custom patterns. To create complex dashed lines, follow these steps:
a. Type “Linetype” in the command line or access it through the Properties palette.
b. In the Linetype Manager, click on “Create” to open the Create or Append Linetype Definition dialog box.
c. Define a unique name for your custom linetype.
d. Use the syntax code to create the desired pattern. For example, to create an alternating dash-dot pattern, use “- . – . – . – . “.
e. Adjust the scale and other properties as needed.
f. Click “OK” to save the custom linetype.
5. Applying Dashed Lines to Existing Objects:
Apart from drawing new lines, you can also apply dashed lines to existing objects in AutoCAD. To apply a dashed line to an existing object, follow these steps:
a. Select the object that you want to modify.
b. Right-click and select “Properties” from the context menu.
c. In the Properties palette, navigate to the “Linetype” section.
d. Choose a dashed line type from the drop-down menu, such as “Dashed” or “Hidden.”
e. The selected object will now display the chosen dashed line type.
6. Utilizing Layer Properties:
Another effective method to draw dashed lines in AutoCAD is by utilizing layer properties. By assigning different line types to various layers, you can efficiently manage and modify line types across your drawing. To use layer properties for drawing dashed lines, follow these steps:
a. Open the Layer Properties Manager by typing “Layer” in the command line or accessing it through the Home tab.
b. Create a new layer or select an existing layer to modify.
c. In the Linetype column, select a dashed line type from the drop-down menu.
d. Assign objects to the desired layer by selecting them and changing their layer properties.
e. The assigned objects will now display the designated dashed line type.
Conclusion:
Mastering the art of drawing dashed lines in AutoCAD opens up a world of possibilities for creating visually appealing and precisely detailed drawings. By using the Line command, modifying line types, creating complex dashed lines, applying them to existing objects, and utilizing layer properties, you can achieve the desired visual effect in your drawings. Experiment with different line types and techniques to enhance your designs further.
We hope this blog post has provided you with valuable insights into drawing dashed lines in AutoCAD. If you have any questions or additional tips to share, please leave a comment below. Happy drafting!
Dashed lines in AutoCAD not showing up : r/AutoCAD
Jun 10, 2023 … I’ve imported a 2D object from Sketchup and I need to draw hidden parts of the object with dashed lines, however no matter what I try the … – www.reddit.com

How to Draw Dotted Line in AutoCAD – YouTube
Aug 1, 2019 … How to Draw Dotted Line in AutoCAD. This tutorial shows how to created dotted line in AutoCAD step by step from scratch. – www.youtube.com

How to make dashed lines in AutoCAD? (100% Working) Sep”23
Jun 20, 2021 … How to Make Dashed lines in AutoCAD? · 1. First of all, click on the “Layer Properties” from the ‘Layer’ panel in the ‘Home’ tab. · 2. Now … – autocadprojects.com

How To Draw Dashed Line In Autocad
Dotted Line In Autocad Solved: Dashed or dotted line – Autodesk Community – AutoCAD May 22 2012 … Solved: I’m using AutoCAD 200i. I can’t figure out how to draw a dashed or dotted line.It will only let me draw solid lines. forums.autodesk.com How to Draw Dotted Line in AutoCAD – YouTube Aug 1 2019 – drawspaces.com

How to make dashed lines in AutoCAD – Quora
Apr 23, 2021 … Type “L” (for “Line”) · Pick two points to define line · Type ” Properties” (or right-click and select Properties) · Select “Linetype” from the … – www.quora.com
How to make dotted line in AutoCAD? (Easiest way) – Iamcivilengineer
Jan 13, 2023 … Similar to how we draw the dotted line in AutoCAD, you can draw dashed line in AutoCAD as well. Just make a line as required on the model. And … – www.iamcivilengineer.com

AutoCAD Electrical 2024 Help | To Work With Dashed Link Lines …
Click Schematic tab Insert Components panel Dashed Link Line drop-down Link Components with Dashed Line. · Select the contacts in the order you want the dashed … – help.autodesk.com
AutoCAD Using dashed lines – TOI-Pedia
Mar 7, 2008 … To adjust the scale, open the Linetype manager through Format > Linetype. … Change the Global scale factor. Changing it from 1 to 0.5 will make … – wiki.bk.tudelft.nl
How To Draw Truck Turning Radius In Autocad
In the world of transportation and logistics understanding and accurately representing the turning radius of trucks is crucial. Autocad a powerful computer-aided design software provides various tools and features to facilitate the creation of detailed and precise drawings. In this blog post we will – drawspaces.com

How To Create A Line Type In Autocad
How To Create A Line Type In Autocad How to create a custom linetype in AutoCAD | AutoCAD | Autodesk … May 16 2022 … Solution: · Create a own line type .lin file manually then load it into AutoCAD in the Linetype Manager (see video Create Linetype AutoCAD | … knowledge.autodesk.com Creating a – drawspaces.com

How To Draw Circles In Autocad
How To Draw Circles In Autocad To Work With Circles | AutoCAD 2021 | Autodesk Knowledge Network Aug 12 2020 … Draw a Circle by Center and Radius or Diameter · Do one of the following: Click Home tab Draw panel Circle drop-down Center Radius. Find; Click … knowledge.autodesk.com How to draw circl – drawspaces.com

How To Draw A Rectangle In Autocad With Dimensions
How To Draw A Rectangle In AutoCAD With Dimensions AutoCAD a powerful computer-aided design (CAD) software offers a wide range of tools and features to create precise and accurate drawings. In this blog post we will delve into the process of drawing a rectangle in AutoCAD with dimensions. Whether yo – drawspaces.com

Problem: The Export to CAD Tool Exports Dashed Lines Defined in …
Solution or Workaround · Run the Export to CAD tool. · Open the AutoCAD DWG file in AutoCAD. · To make AutoCAD actually draw the lines with a dashed symbol, first … – support.esri.com

How To Make Perpendicular Line In Autocad
Autodesk AutoCAD is a powerful software tool used by architects engineers and designers to create precise and accurate technical drawings. One fundamental aspect of drawing in AutoCAD is the ability to create perpendicular lines. In this blog post we will explore different methods to make a perpendi – drawspaces.com

Lines or Objects assigned a dashed or other noncontinuous linetype …
Oct 27, 2023 … After drawing a line or an object in AutoCAD and assigning it a noncontinuous linetype (such as dashed, dotted, zigzag, etc.) – www.autodesk.com

How To Draw Cherry Blossoms Tree Step By Step
How To Draw Cherry Blossoms Tree Step By Step Cherry blossoms are renowned for their delicate beauty capturing the essence of springtime. Drawing a cherry blossom tree can be a wonderful way to express your creativity and bring the elegance of nature onto paper. In this step-by-step guide we will wa – drawspaces.com

How To Stretch Multiple Lines At Once In Autocad
How To Stretch Multiple Lines At Once In Autocad To Stretch Multiple Objects Using Grips | AutoCAD LT 2019 … Mar 30 2020 … Select several objects to stretch. Hold down Shift and click several grips so that they are highlighted. Release Shift and select a grip as … knowledge.autodesk.com How To – drawspaces.com

How To Draw Micky Mouse
How To Draw Micky Mouse How to Draw Mickey Mouse | Disney – YouTube Jul 30 2017 … Happy Sunday everyone! Today I’ll be showing you easy to follow steps on How to Draw Mickey Mouse from Disney. Be sure to check out our … /a /p !– /wp:paragraph — /div !– /wp:column — !– wp:column {width:20%} – drawspaces.com

Four Leaf Clover How To Draw
Four Leaf Clover How To Draw: Unlock Your Artistic Skills with Step-by-Step Guidance Welcome to this comprehensive guide on how to draw a four-leaf clover! Whether you’re an experienced artist or just starting out this tutorial will provide you with easy-to-follow steps to create a beautifully intri – drawspaces.com
