AutoCAD is known for its robust 3D modeling capabilities, which allow users to create complex structures and visualize them from various angles. However, not all projects require a 3D representation, and in some cases, it is more efficient to work solely in 2D. Disabling the 3D functionality in AutoCAD can help streamline your workflow and eliminate any distractions associated with working in three dimensions. Whether you are a beginner or an experienced user, understanding how to disable 3D in AutoCAD can be beneficial in certain situations.
1. Why Disable 3D in AutoCAD?
– Focus on 2D: Disabling 3D allows you to concentrate solely on 2D drafting, eliminating any distractions associated with 3D modeling.
– Simplify Workflow: If your project doesn’t require 3D modeling, disabling it can streamline your workflow and make AutoCAD more responsive.
– Reduce System Requirements: Working in 2D consumes fewer system resources compared to 3D, enabling you to work on less powerful hardware.
2. Disabling 3D in AutoCAD:
– Accessing the Workspace: Open AutoCAD and navigate to the “Manage” tab on the ribbon. Click on “Workspaces” and select “2D Drafting & Annotation.” This workspace is specifically designed for 2D drafting.
– Customizing the User Interface: You can further customize the interface by removing any 3D-related tools or panels. Right-click on the ribbon and select “Customize the Ribbon.” Uncheck the boxes next to any 3D-related tabs or panels to remove them from the interface.
– Using 2D Tools: AutoCAD offers a wide range of 2D drafting tools. Familiarize yourself with these tools to maximize your productivity while working in 2D.
3. Benefits of Working in 2D:
– Improved Performance: Disabling 3D can significantly enhance AutoCAD’s performance, especially when working with large and complex drawings.
– Simplified Drafting: 2D drafting is often more straightforward and intuitive, making it easier to create accurate and precise drawings.
– Enhanced Compatibility: 2D drawings are compatible with various file formats, making it easier to collaborate and share your work with others.
4. Limitations of Disabling 3D:
– Loss of 3D Capabilities: Disabling 3D means you will not have access to the extensive 3D modeling tools and functionalities offered by AutoCAD.
– No 3D Visualization: Working solely in 2D may limit your ability to visualize complex structures and spaces, which can be crucial in certain projects.
– Limited Scope: Disabling 3D is suitable for projects that don’t require 3D modeling, but if your work involves complex architectural or mechanical designs, 3D capabilities might be necessary.
5. Switching Between 2D and 3D:
– Temporary Disabling: If you need to switch between 2D and 3D frequently, you can temporarily disable the 3D workspace by selecting “2D Drafting & Annotation.” This allows you to access 3D tools when required and switch back to 2D easily.
– Custom Workspaces: AutoCAD allows you to create custom workspaces that include both 2D and 3D tools. This way, you can have the flexibility to work in either mode without compromising efficiency.
Conclusion:
Disabling 3D in AutoCAD can be advantageous when working on projects that solely require 2D drafting. By focusing on 2D, you can streamline your workflow, enhance performance, and simplify the drafting process. However, it is important to note that disabling 3D means sacrificing the extensive 3D modeling capabilities AutoCAD offers. Before deciding to disable 3D, consider the specific requirements of your project. AutoCAD provides the flexibility to switch between 2D and 3D as needed, allowing you to make the most of both worlds. We hope this guide has been helpful in understanding how to disable 3D in AutoCAD and the benefits it can bring to your workflow.
Please feel free to leave any comments or questions below. We would love to hear about your experiences with disabling 3D in AutoCAD and any additional tips or insights you may have.
Solved: Disable 3D Feature? – Autodesk Community – AutoCAD LT
Jun 13, 2016 … “3D” cannot be turned off in LT: the Z direction is always present and available. If you upgrade to full AutoCAD there is an OSNAPZ option that … – forums.autodesk.com
Completely disable 3d mode + Green and Red Cursor – AutoCAD …
You probably have the visual style control on in the upper left of the screen. It should say 2D Wireframe, if it doesn’t then pick on top of the … – www.cadtutor.net
AutoCAD Plant 3D: How to disable the dynamic tool palette
For some reasons the dynamic tool palette should be disabled. What are the steps to do this? Use command PLANTDYNAMICTOOLPALETTE and select “Disable”. – www.autodesk.com
Autocad Disable 3D
How To Turn Off 3D In Autocad Solved: How to get out of 3d mode – AutoCAD LT – Autodesk Forums Go the the View tab then select 3D Views then select Top. Worked for me. If you select Plan View instead of Top then you have to deal with coordinates. I … forums.autodesk.com How To Turn Off 3D Mode In – drawspaces.com
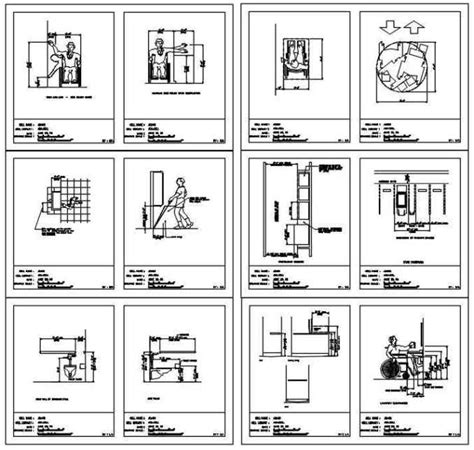
3D Plants Autocad
3D Plants Autocad AutoCAD Plant 3D Toolset Included with Official AutoCAD The 2023 Plant 3D toolset is included with AutoCAD ; Collaborate securely in a cloud-based common data environment ; Speed up and automate P&ID drafting and 3D … www.autodesk.com System requirements for AutoCAD Plant 3D Mar – drawspaces.com

How to disable 3D orbit on Shift+mouse wheel? – CAD Forum
Aug 21, 2008 … You can find this function in the CUI dialog under Mouse buttons > Shift+click > Button 3: Transparent orbit (assigned command … – www.cadforum.cz

How to enable or disable hardware acceleration in AutoCAD
Enter the OPTIONS command or choose it from the Application menu to open the Options dialog box. On the System tab, click the Graphics Performance button. Then … – www.autodesk.com
Autodesk Civil 3D Help | To Enable and Disable Property Set Tooltips
In the Toolspace, on the Toolbox tab, expand Miscellaneous Utilities SHP Import/Export Utilities Enhanced Tooltips. Double-click Show Property Sets. – help.autodesk.com
How to disable 3D sketch or origin gizmo that appears in Fusion 360
Picking planes when drawing lines is not needed. Causes: 3D Sketch is enabled. Solution: To turn off 3D sketching in the current sketch, uncheck the 3D … – www.autodesk.com

3D Drawing In Autocad 2020
3D Drawing In AutoCAD 2020: Unleashing Your Creativity Introduction In the world of computer-aided design (CAD) AutoCAD has been a go-to software for professionals and beginners alike. Its versatile features and powerful tools have made it an industry standard for creating precise and detailed drawi – drawspaces.com
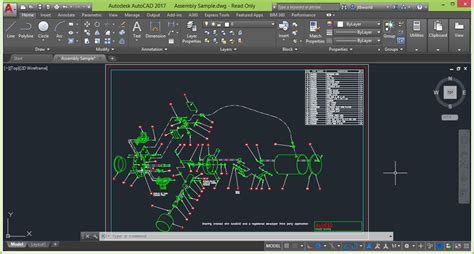
3D House Design In Autocad
3D House Design In Autocad: Transforming Architectural Visualization In the realm of architecture and design Autocad stands as a powerful tool that allows professionals to bring their visions to life. With its extensive capabilities 3D house design in Autocad has revolutionized the way architects en – drawspaces.com
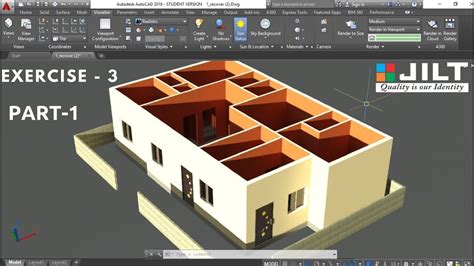
Autodesk Autocad Plant 3D 2020
Autodesk Autocad Plant 3D 2020: A Comprehensive Review In the ever-evolving field of engineering and design Autodesk has consistently delivered cutting-edge software solutions. One such powerful tool is Autodesk Autocad Plant 3D 2020 designed specifically for plant design and engineering professiona – drawspaces.com
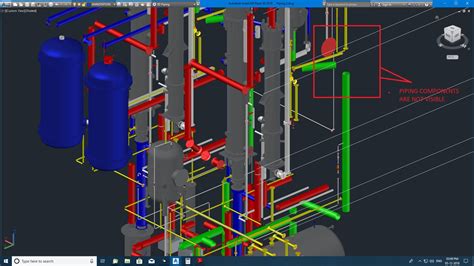
Autocad 3D Hatch
Autocad 3D Hatch: Unlocking the Power of Design Precision In the realm of computer-aided design (CAD) Autodesk’s AutoCAD has long been hailed as a powerhouse software that enables engineers architects and designers to bring their visions to life. One of the key features that sets AutoCAD apart from – drawspaces.com
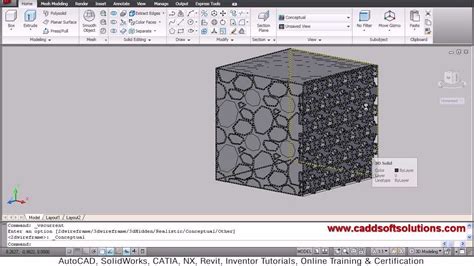
3D Map Autocad
3D Map Autocad AutoCAD Map 3D Toolset Included with Official AutoCAD The AutoCAD Map 3D toolset is model-based GIS mapping software that provides access to CAD and GIS data to support planning design and management. www.autodesk.com Overview | AutoCAD Map 3D | Autodesk Knowledge Network Welcome to t – drawspaces.com

3D Modeling Autocad
3D Modeling Autocad 3D Modeling Software | Free Trials & Tutorials | Autodesk Software for 2D and 3D CAD. Subscription includes AutoCAD specialized toolsets and apps. … Plan design construct and manage buildings with powerful tools … www.autodesk.com About Modeling 3D Objects | AutoCAD 2022 | Au – drawspaces.com

How To Import Csv File Into Autocad Civil 3D
How To Import CSV File Into AutoCAD Civil 3D AutoCAD Civil 3D is a powerful software used in the field of civil engineering and design. One of its key functionalities is the ability to import data from external sources such as CSV files. In this blog post we will guide you through the step-by-step p – drawspaces.com
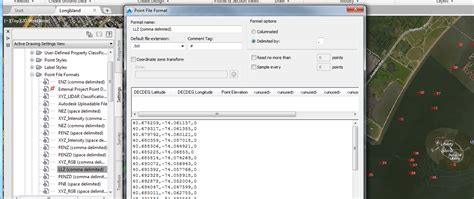
Drawing Autocad 3D
Drawing Autocad 3D AutoCAD 3D Drawing: All You Need to Get Started | All3DP Sep 18 2021 … AutoCAD 3D Drawing: All You Need to Get Started · Step 1: Opening a New File · Step 2: Selecting the Workspace · Step 3: Creating the Shape · Step 4 … all3dp.com 3 Simple Steps to Setting up 3D Drawings in – drawspaces.com

Turn off ViewCube in AutoCAD – The Mad Cadder
Jan 14, 2013 … 1. Go to OPTIONS – command line type ‘OP’ · 2. Select the 3D Modeling tab · 3. Remove the check mark for “2D Wireframe visual style”. – themadcadder.blogs.com
How to enable or disable dynamic input and Command prompt in …
How to enable or disable the dynamic input. Command prompts that are seen at the crosshairs when drawing in AutoCAD which include: Input boxes for entering … – www.autodesk.com
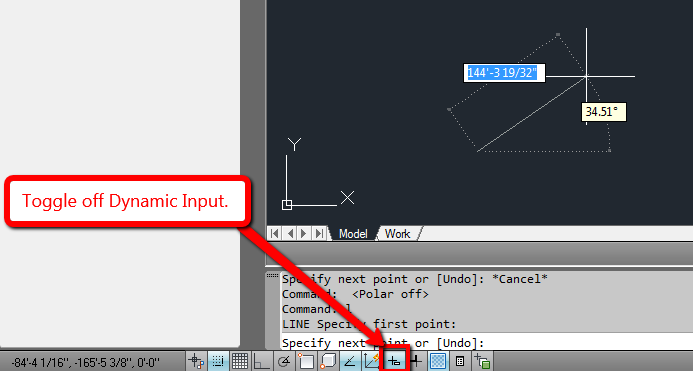
How to turn off ViewCube for all visual styles
Oct 8, 2023 … Go to Options > 3D Modeling. · Uncheck ‘2D Wireframe visual style’ and ‘All other visual styles’ under Display the ViewCube. User-added image . – www.autodesk.com
