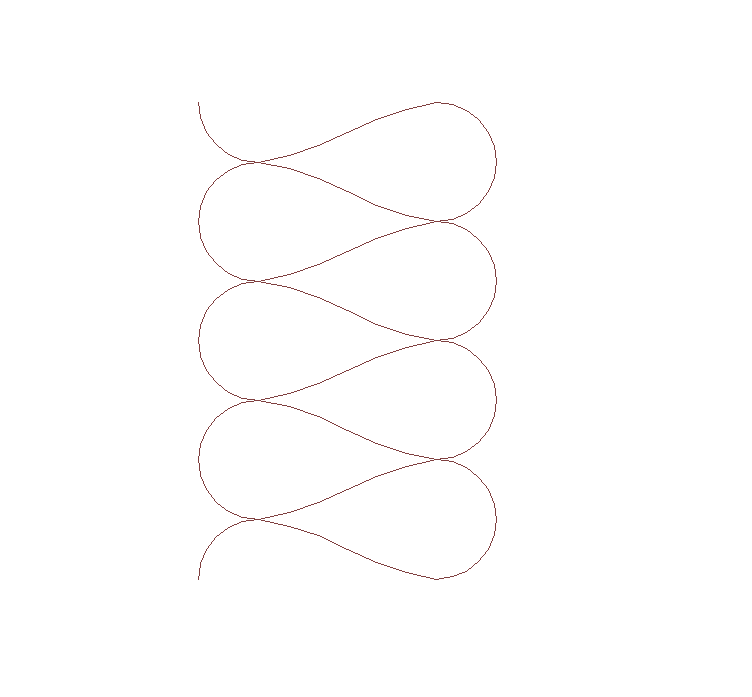In the world of architectural design and engineering, precision is key. And when it comes to creating detailed drawings and plans, Autocad is the go-to software for professionals. One crucial aspect of any design is insulation, which plays a vital role in maintaining comfortable temperatures and energy efficiency. In this blog post, we will delve into the world of Autocad insulation hatch and explore how this feature can enhance your designs. Whether you’re an architect, engineer, or simply a design enthusiast, this guide will provide you with invaluable insights and techniques to take your projects to the next level.
I. Understanding Autocad Insulation Hatch:
Before delving into the nitty-gritty details, let’s establish a clear understanding of what Autocad insulation hatch entails. In Autocad, a hatch is a pattern or texture that fills a closed area or boundary. Insulation hatch refers to specific hatch patterns designed to represent different types of insulation materials, such as fiberglass, foam, or cellulose. By incorporating these hatch patterns into your designs, you can effectively communicate and visualize the presence of insulation within your architectural plans.
II. The Importance of Autocad Insulation Hatch:
Insulation plays a crucial role in any building, ensuring energy efficiency, thermal comfort, and soundproofing. By using Autocad insulation hatch, you can accurately depict insulation in your designs, providing clients and contractors with a clear visual representation. This not only improves communication but also helps to avoid costly mistakes during construction. Additionally, Autocad insulation hatch allows you to analyze and optimize insulation placement, ensuring optimal thermal performance and reducing energy consumption.
III. Implementing Autocad Insulation Hatch:
Now that we understand the significance of Autocad insulation hatch, let’s explore how to implement it effectively. Autocad provides a range of pre-defined hatch patterns, including those specifically designed for insulation. By using the “Hatch” command, you can access these patterns and apply them to your drawings. Additionally, Autocad allows you to customize hatch patterns, enabling you to tailor them to your specific design requirements. This flexibility ensures that your designs accurately represent the intended insulation materials and patterns.
IV. Tips and Best Practices for Autocad Insulation Hatch:
To maximize the potential of Autocad insulation hatch, it’s essential to follow some tips and best practices. Firstly, ensure that you use hatch patterns consistently throughout your design, maintaining a clear and coherent representation of insulation. Secondly, consider the scale and density of your hatch patterns, as this can impact the visual clarity of your drawings. Experiment with different scales to find the perfect balance between visibility and aesthetics. Lastly, don’t forget to provide a legend or key to accompany your drawings, explaining the meaning and representation of different hatch patterns used.
Conclusion:
Autocad insulation hatch is an invaluable tool for architects, engineers, and designers alike. Its ability to visually represent insulation materials and patterns enhances communication, minimizes errors, and optimizes energy efficiency. By using Autocad insulation hatch effectively, you can elevate the quality and precision of your designs, ensuring client satisfaction and seamless construction processes. So, whether you’re working on a residential, commercial, or industrial project, harness the power of Autocad insulation hatch and witness the transformative impact it can have on your architectural designs.
We hope this guide has shed light on the significance and implementation of Autocad insulation hatch. If you have any questions, experiences, or insights to share, we invite you to leave a comment below. Let’s continue the conversation and explore how Autocad insulation hatch has influenced your design processes.
batt insulation hatch – Autodesk Community – AutoCAD
Jul 23, 2004 … I have a nicer-looking version of a batt insulation Linetype than AutoCAD’s BATTING, if you’re interested, but it’s still a Linetype. – forums.autodesk.com
Autocad Insulation Hatch
Insulation Hatch Autocad Solved: One Line Insulation Hatch – Autodesk Community – AutoCAD Jun 21 2016 … If on the other hand you actually want a squiggly Polyline end result rather than a Hatch pattern or via AutoCAD’s Batting linetype there … /a /p /p !– /wp:paragraph — /div !– /wp:column — – drawspaces.com

Autocad How To Hatch
Autocad How To Hatch Have You Tried: Hatch and Hatch Editing | AutoCAD 2021 … Jun 1 2022 … Hatch an Area · Click Home tab Hatch. · On the Properties panel Hatch Type list select the type of hatch that you want to use. · On … knowledge.autodesk.com AutoCAD Tutorial: How to use Hatch Command – Y – drawspaces.com

Roof Tile Hatch Patterns For Autocad
Roof Tile Hatch Autocad Solved: ROOF TILE HATCH – Autodesk Community – AutoCAD Apr 19 2018 … Solved: LOOKING FOR A TILE ROOF HATCH PATTERN TO ADD TO MY PAT FILE. ANYONE HAVE THIS THEY WOULD BE WILLING TO SHARE? THANKS PAUL. forums.autodesk.com Roof hatch patterns AutoCAD free download – CADBlocksD – drawspaces.com

CADhatch | Free AutoCAD Zig-zag Hatch Patterns
Free AutoCAD Linear Hatch patterns for download, Insulation, hardcore and zig-zag atterns for fitting between parallel lines. – www.cadhatch.com
2D Batt Insulation Pattern / Hatch – General Q & A – ChiefTalk Forum
Nov 10, 2020 … – Chief Architect has a Block under “CAD Blocks / Detail Components / Insulation / Batt / 5.5″ R-21″, but unfortunately it is only 12″ x 5 1/2” … – chieftalk.chiefarchitect.com
Batt Insulation Hatch – Page 2 – The CUI, Hatches, Linetypes, Scripts …
Mar 27, 2009 … When drawing details that are at 3” = 1′-0”, poor batt insulation can make a detail look like a 3-year-old drew it. At small scales the line … – www.cadtutor.net
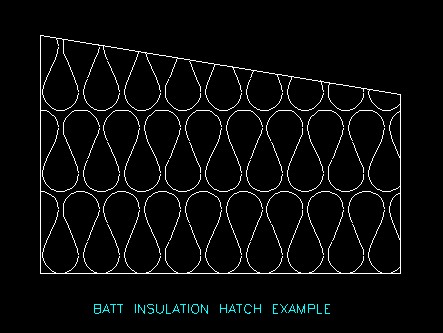
Hatch En Autocad
Hatch En Autocad To Work With Hatching or Filling Objects or Areas | AutoCAD 2022 … Oct 25 2021 … Hatch or Fill an Object or an Area · Click Home tab Draw panel Hatch. · On the Hatch Creation tab Hatch Type list select the … knowledge.autodesk.com Have You Tried: Hatch and Hatch Editing | Auto – drawspaces.com

Autocad Hatch Library
Autocad Hatch Library Hatch library location – Autodesk Community Jan 10 2012 … Hi I’d like to add a few stone hatch pattern that I use at work and can not find the location in my laptop. I have AutoCAD LT 2012. forums.autodesk.com How to install custom hatch patterns in AutoCAD | AutoCAD … Jan – drawspaces.com
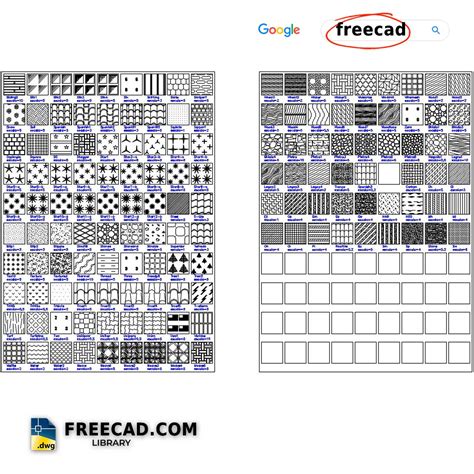
Autocad 3D Hatch
3D Hatch Autocad Adding a hatch pattern to a 3D wall | AutoCAD Architecture … Oct 31 2014 … Draw a standard wall and select a 3D view. · On the Format menu click Style Manager. · In the Style Manager tree view expand Multi-Purpose … knowledge.autodesk.com Solved: Hatching a 3D Object – Autodes – drawspaces.com
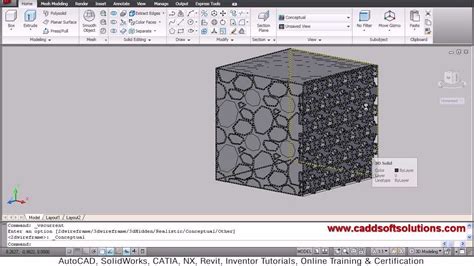
Trim Hatch in Autocad
How To Trim Hatch In Autocad Solved: how to trim hatch? – Autodesk Community – AutoCAD You can trim the hatch but it must be non-associative to do so I believe. Nick DiPietro. Cad Manager/Monkey. Report. forums.autodesk.com I cant trim a hatch – AutoCAD Drawing Management & Output … A hatch can be – drawspaces.com

Hatch Para Autocad
Hatch Para Autocad 900 hatch in AutoCAD | Download CAD free (1.23 MB) | Bibliocad Download CAD block in DWG. 900 different types of shaded autocad dwg (1.23 MB) www.bibliocad.com Hatch Visor | AutoCAD for Mac 2019 | Autodesk Knowledge Network Oct 15 2020 … The Hatch visor is displayed when you sta – drawspaces.com

Autocad Hatch Patlatma
Autocad Hatch Patlatma: Enhancing Your Design Efficiency Autocad short for AutoCAD Computer-Aided Design is a widely used software program in the architecture and engineering industries. One of its many powerful features is hatch patterns which allow users to fill enclosed areas with a specific patt – drawspaces.com
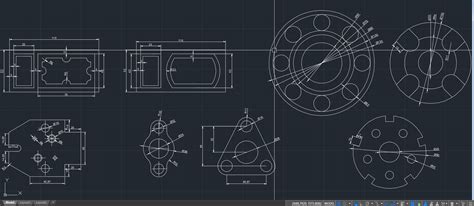
hatch autocad gratis
Hatch Teja Autocad Hatch AutoCAD Gratis Tejas Madera Piedra – DWGAutoCAD Descarga ✓ Hatch Patterns Para AutoCAD Gratis Personalizados Tejas Madera Piedra Agua y Diferentes Texturas Para Planos De Arquitectura. www.dwgautocad.com CAD 2D Teja de techo Hatch Pattern – CADBlocksfree | Thousands … Sep – drawspaces.com
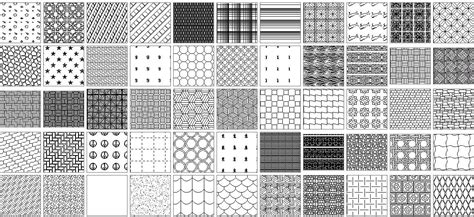
Solved: Nice New Way to Draw Batt Insulation – Autodesk …
Jan 1, 2014 … … autocad-architecture. AutoCAD Architecture. Community. Forums. AutoCAD … I used a Batt Insulation hatch as the main part of a dynamic block. – forums.autodesk.com
Hatch for Rhino please!? – Rhino for Windows – McNeel Forum
Jan 30, 2016 … Hello everyone. I wonder if some of you know about HATCH like Autocad for Rhino? I need some Batting Hatch for insulation representation. – discourse.mcneel.com

Batt Insulation — BricsCAD Forum
Feb 3, 2009 … I am trying to draw batt insulation and can’t seem to get it. When I used Autocad and intellicad, I would just use linetype. – forum.bricsys.com
Circular Insulation Tool – oh I wish – Wishlist – Feature and Content …
If you mean insulation batt then that would not really work, due to … hatch so in your case you could just show a ring of insulation around … – forum.vectorworks.net
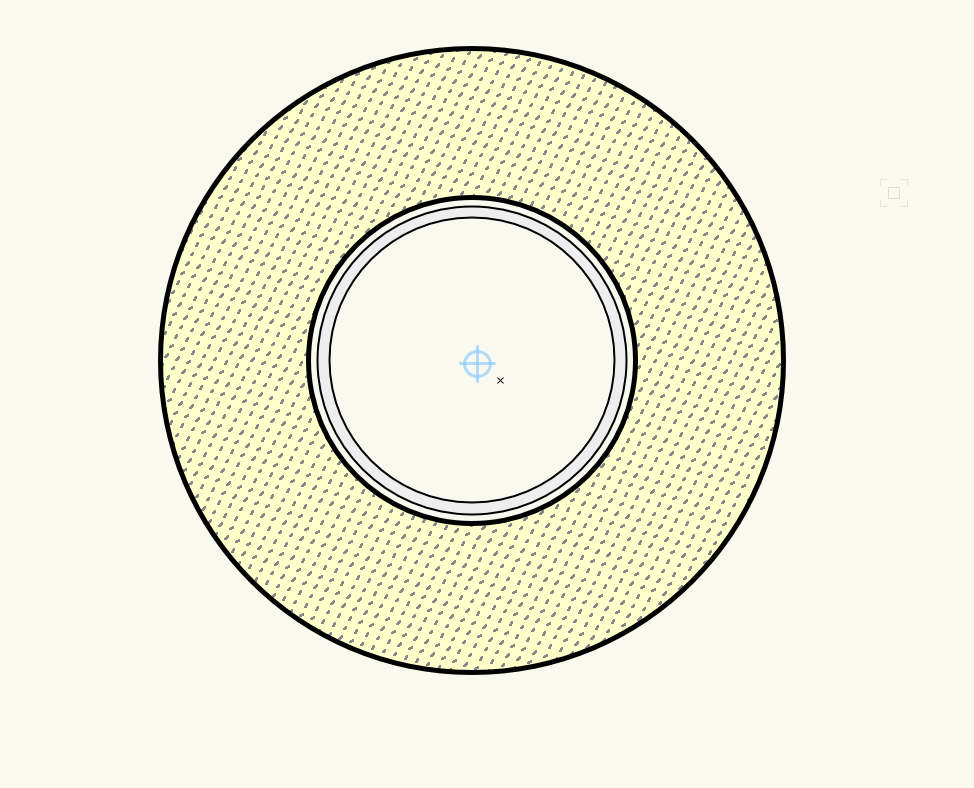
2D CAD Dynamic Batt Insulation – CADBlocksfree | Thousands of …
Sep 28, 2015 … FREE 2D AutoCAD Dynamic Batt Insulation for use in your architectural CAD design. – www.cadblocksfree.com
