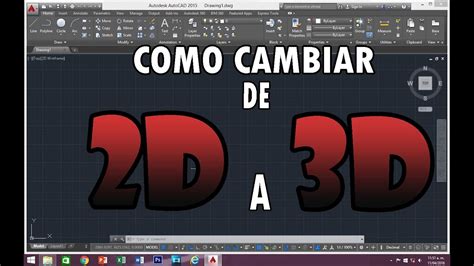AutoCAD and Civil 3D are two popular software programs used in the field of engineering and design. While both are developed by Autodesk, they serve different purposes and have distinct features. This blog post will delve into the key differences between AutoCAD and Civil 3D, highlighting their functionalities, applications, and benefits. By understanding these dissimilarities, professionals and enthusiasts can make an informed decision about which software best suits their needs.
1. Overview of AutoCAD:
AutoCAD, short for Computer-Aided Design, is a versatile drafting and modeling software widely used in various industries. It provides a comprehensive set of tools for creating 2D and 3D designs, ranging from buildings and mechanical parts to electrical circuits and product prototypes. AutoCAD offers precision and flexibility, allowing users to draft, edit, and annotate their designs with ease. Its extensive library of customizable blocks and symbols further enhances its utility.
2. Overview of Civil 3D:
Civil 3D, on the other hand, is a specialized software tailored specifically for civil engineering and infrastructure design. It incorporates the core functionality of AutoCAD while adding specialized tools and features for civil engineering projects. Civil 3D enables professionals to design, analyze, and document various infrastructure elements, such as roads, drainage systems, and land development projects. With its built-in functionality for terrain modeling, grading, and pipe network design, Civil 3D streamlines the design process and enhances project collaboration.
3. Design Approach:
AutoCAD primarily focuses on general-purpose design and drafting. It empowers users to create complex 2D and 3D models from scratch, offering complete control over every aspect of the design process. AutoCAD’s design approach is more manual and requires users to have a deep understanding of drafting principles and technical specifications.
Civil 3D, however, takes a more automated and object-oriented approach to design. It incorporates intelligent objects, such as alignments, profiles, and corridors, which are dynamically linked. This means that changes made to one element automatically update all associated objects, ensuring accuracy and reducing the chances of errors. Civil 3D’s design approach aligns more closely with civil engineering standards, enabling engineers to efficiently design and manage infrastructure projects.
4. Data Integration and Analysis:
AutoCAD primarily focuses on design creation and documentation, whereas Civil 3D emphasizes data integration and analysis. Civil 3D allows designers to import and utilize survey data, point clouds, and GIS (Geographic Information System) data, providing a comprehensive platform for analysis and decision-making. With its advanced tools for earthwork analysis, stormwater management, and quantity takeoff, Civil 3D enables engineers to evaluate the feasibility and efficiency of their designs.
5. Collaboration and Project Management:
AutoCAD offers basic collaboration features, allowing users to share their designs with others through file sharing or cloud-based platforms. However, Civil 3D takes collaboration and project management to a higher level. It supports data referencing, which enables multiple users to work on different aspects of a project simultaneously. Additionally, Civil 3D facilitates the creation of construction documentation, including plan sheets, cross-sections, and quantity tables, making it an essential tool for project coordination and communication.
6. Industry-Specific Customizations:
While both AutoCAD and Civil 3D are highly customizable, Civil 3D offers a range of industry-specific customizations that cater specifically to civil engineering requirements. It includes specialized tools for creating alignments, profiles, and surfaces, which are fundamental elements in civil engineering design. Civil 3D also integrates with other software commonly used in the industry, such as GIS and hydraulic analysis software, further enhancing its capabilities and adaptability.
Conclusion:
In conclusion, AutoCAD and Civil 3D are powerful software programs that serve distinct purposes in the field of engineering and design. AutoCAD is a general-purpose drafting and modeling tool suitable for various industries, while Civil 3D is a specialized software tailored specifically for civil engineering projects. Civil 3D offers advanced features for design automation, data integration, collaboration, and project management, making it the preferred choice for civil engineering professionals. However, AutoCAD remains a valuable tool for those requiring more flexibility and control over their designs. Understanding the differences between these two software programs allows professionals to make an informed decision based on their specific needs and requirements.
We would love to hear your thoughts and experiences with AutoCAD and Civil 3D. Have you used both software programs? Which one do you prefer and why? Please leave a comment below and share your insights!
Difference Between Autocad And Civil 3D
Difference Between Autocad And Civil 3D Civil 3D vs AutoCAD: what is the difference? – GlobalCAD Apr 22 2020 … All the commands and functionalities in AutoCAD are also found in Civil 3D. Whether you want to draw polylines or splines trim or extend … /a /p !– /wp:paragraph — /div !– /wp:column – drawspaces.com
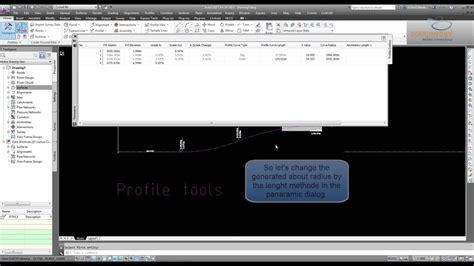
What are the main differences between AutoCAD and AutoCAD Civil …
Apr 7, 2014 … Civil 3d is AutoCAD with the civil design package added on top. It seems daunting at first but its pretty straightforward. One thing I suggest … – www.reddit.com
How are Autodesk, AutoCad, and Autodesk Civil 3D different? – Quora
Feb 22, 2015 … Autocad is a generic CAD program whereas Civil 3D is a vertical program for Civil Engineering design built upon the Autocad platform. Civil 3D … – www.quora.com
Autodesk AutoCAD vs Civil 3D | Features and Prices
Civil 3D is the more efficient tool for the civil and infrastructure project. The far majority of tasks had significant time improvements over the same … – microcad3d.com

Civil 3D vs AutoCAD: what is the difference? – GlobalCAD
Apr 22, 2020 … Civil 3D – a clever extension to AutoCAD for civil engineers. When you open Civil 3D, it really looks like AutoCAD. And this is good. It means … – globalcad.co.uk

Difference Between Autocad And Archicad
Difference Between Autocad And Archicad Top Comparision Between AutoCAD vs ArchiCAD Key differences Between Autocad and Archicad · AutoCAD is a CAD system that helps in drafting 3D modeling and rendering. · In ArchiCAD drawings are blended or … /a /p !– /wp:paragraph — /div !– /wp:column — !– – drawspaces.com
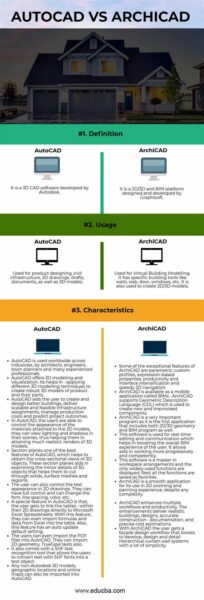
Difference Between Autocad Student Version And Full Version
Difference Between Autocad Student Version And Full Version Autodesk’s AutoCAD is the most widely used computer-aided design (CAD) software in the industry. It offers powerful tools for creating 2D and 3D designs making it an indispensable tool for engineers architects and designers. AutoCAD comes i – drawspaces.com

Difference Between Autocad And Catia
Difference Between Autocad And Catia In the world of computer-aided design (CAD) Autocad and Catia are two prominent software programs that have revolutionized the way engineering and architectural designs are created. Both Autocad and Catia offer powerful tools and features but they have distinct d – drawspaces.com
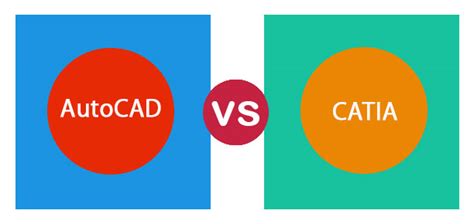
Difference Between Block And Wblock In Autocad
Difference Between Block And Wblock In Autocad AutoCAD is a powerful computer-aided design software widely used in various industries for creating and editing 2D and 3D designs. One of the essential features of AutoCAD is the ability to create blocks which are reusable objects that can simplify the – drawspaces.com
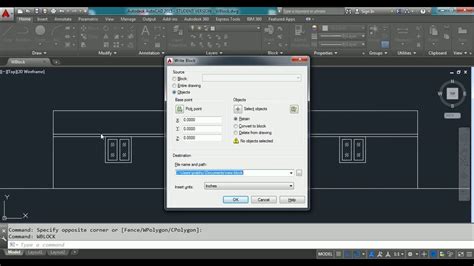
AutoCAD vs Civil 3D | Compare Building Software | Autodesk
Compare the features of AutoCAD and Civil 3D and learn about the differences between the two design software. – www.autodesk.com
Solved: Civil 3D vs. AutoCAD – Autodesk Community – Civil 3D
Feb 5, 2019 … AutoCAD is the core program, and Civil 3D, Map, and Raster are code that runs on top of it. You need AutoCAD first in order to run the latter … – forums.autodesk.com
AutoCAD Vs Civil 3D Showdown
Jul 4, 2023 … AutoCAD is a general-purpose CAD program that can be used for a wide variety of tasks, while Civil 3D is a specialised CAD program designed for … – www.designconsulting.com.au

Compare AutoCAD Civil 3D Vs. AutoCAD | Autodesk
Create more consistent, higher-quality project documentation in the familiar AutoCAD environment. Perform faster design iterations and minimize mistakes with an … – www.autodesk.com
Civil Autocad 3D
Civil AutoCAD 3D: Enhancing Design and Efficiency In the world of civil engineering AutoCAD has become synonymous with precision efficiency and innovation. With its 3D capabilities AutoCAD has revolutionized the design process enabling engineers to create intricate and accurate models. In this blog – drawspaces.com

How To Import Csv File Into Autocad Civil 3D
How To Import CSV File Into AutoCAD Civil 3D AutoCAD Civil 3D is a powerful software used in the field of civil engineering and design. One of its key functionalities is the ability to import data from external sources such as CSV files. In this blog post we will guide you through the step-by-step p – drawspaces.com
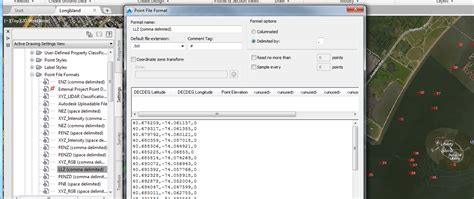
Autocad Civil 3D 2013 32 Bit
AutoCAD Civil 3D 2013 32 Bit: A Comprehensive Guide to Enhancing Design and Engineering Efficiency Introduction AutoCAD Civil 3D 2013 32 Bit is a powerful software tool that offers advanced design capabilities and enhances engineering efficiency for professionals in the field of civil engineering. T – drawspaces.com
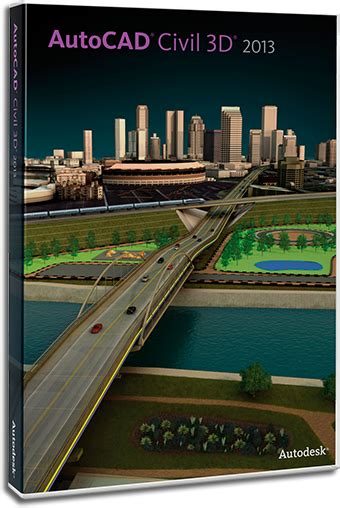
Autocad Civil 3D 2018 Full
Autocad Civil 3D 2018 Full: A Comprehensive Review and Guide Autocad Civil 3D 2018 Full is a powerful software tool designed for civil engineering and infrastructure professionals. With its advanced features and user-friendly interface it enables users to efficiently design analyze and document comp – drawspaces.com
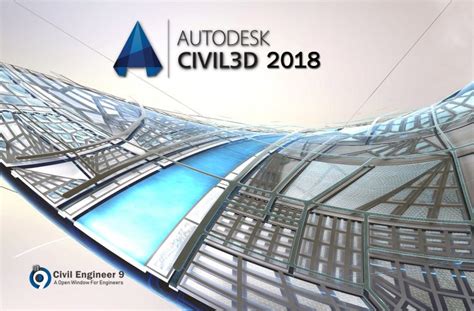
Autodesk Civil 3D Help | DWG Compare | Autodesk
The DWG Compare feature analyzes changes made between two Civil 3D drawing files and highlights changes in a new ‘comparison drawing’. test. Your Civil 3D … – help.autodesk.com

What is Civil 3D? Things you need to know about Civil 3D …
Jul 23, 2019 … What’s the difference between AutoCAD and Civil 3D? … AutoCAD is a generic CAD program whereas Civil 3D is a vertical program for Civil … – www.alphacadservice.com
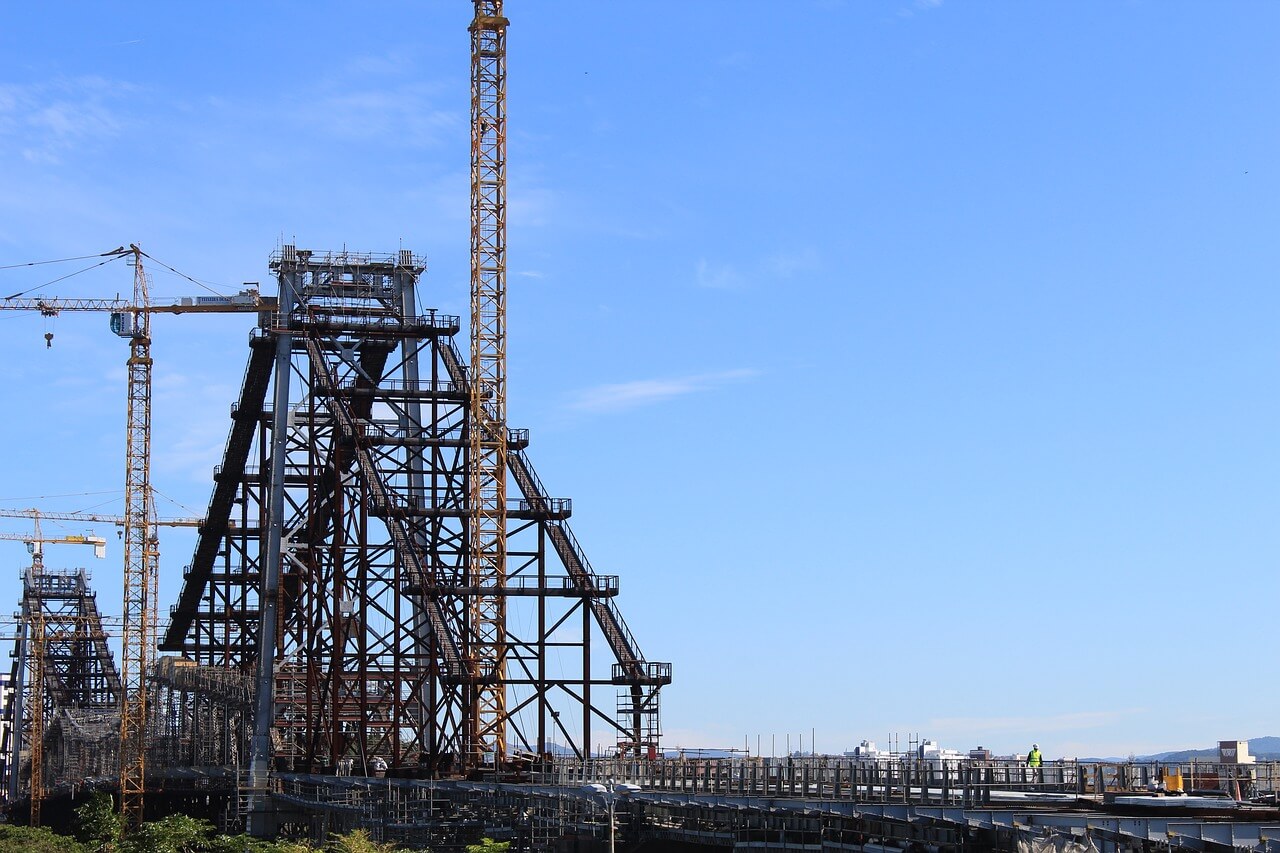
Como Pasar De 2D A 3D En Autocad
Como Pasar De 2D A 3D En Autocad Introducción El diseño en CAD (Computer-Aided Design) ha revolucionado la forma en que se crean y representan los diseños arquitectónicos y de ingeniería. AutoCAD uno de los software más populares en este campo permite a los diseñadores crear dibujos precisos en 2D y – drawspaces.com
