In the world of architectural design and visualization, two powerful software tools have taken center stage: AutoCAD and Lumion. For years, architects and designers have relied on AutoCAD to create precise and detailed 2D and 3D models. However, Lumion has emerged as a game-changer, revolutionizing the way architectural projects are presented and experienced. In this blog post, we will delve into the incredible journey from AutoCAD to Lumion, exploring the benefits, workflow, and transformative power of Lumion in architectural visualization.
1. AutoCAD: The Foundation of Architectural Design
Before we embark on our exploration of Lumion, let’s first understand the significance of AutoCAD in the architectural world. AutoCAD, developed by Autodesk, has been the go-to software for architects and designers for decades. With its comprehensive range of tools and features, AutoCAD enables professionals to create accurate 2D and 3D models, precise floor plans, and intricate detailing. Its versatility and compatibility with other software make it an integral part of the architectural design process.
2. The Limitations of AutoCAD in Visualization
While AutoCAD excels in creating technical drawings and models, it falls short when it comes to visualization. Clients and stakeholders often struggle to envision the final outcome from the complex technical drawings produced by AutoCAD. This limitation sparked the need for a software solution that could bridge the gap between design and visualization, leading to the rise of Lumion.
3. Enter Lumion: The Future of Architectural Visualization
Lumion, developed by Act-3D, is a real-time 3D visualization tool that has transformed the way architectural projects are presented and experienced. With Lumion, architects and designers can breathe life into their designs, creating stunning visualizations that allow clients and stakeholders to fully immerse themselves in the project. From realistic lighting and materials to dynamic landscapes and animations, Lumion’s capabilities are truly awe-inspiring.
4. The Workflow: Transitioning from AutoCAD to Lumion
Transitioning from AutoCAD to Lumion may seem daunting at first, but the benefits it brings to the table make it well worth the effort. The workflow typically involves exporting the AutoCAD model as an FBX or DWG file and importing it into Lumion. Once imported, Lumion provides a user-friendly interface that allows architects and designers to enhance their designs using a vast library of materials, objects, and effects. The intuitive drag-and-drop functionality of Lumion makes it easy to experiment and iterate, resulting in stunning visualizations in a fraction of the time.
5. The Transformative Power of Lumion
Lumion has revolutionized the architectural visualization process by bringing designs to life in a way that was previously unimaginable. With its powerful rendering engine, architects and designers can showcase their projects in real-time, making instant adjustments and modifications as needed. Lumion’s realistic lighting and shadow effects, coupled with its dynamic weather system, create an immersive experience that enables clients to truly understand and appreciate the design intent.
6. The Future of Architectural Visualization
As Lumion continues to evolve and improve, the future of architectural visualization looks promising. The software’s ability to seamlessly integrate with other design tools, such as Revit and SketchUp, further enhances its versatility and usability. With the advent of virtual reality (VR) and augmented reality (AR), Lumion is poised to redefine the way architectural projects are perceived and experienced, allowing clients to walk through virtual spaces and interact with designs like never before.
Conclusion:
The journey from AutoCAD to Lumion has been nothing short of transformative. With its unparalleled capabilities in architectural visualization, Lumion has become an indispensable tool for architects and designers worldwide. Its ability to bridge the gap between technical drawings and immersive visualizations has revolutionized the way projects are presented and understood. As we look towards the future, Lumion’s integration with emerging technologies promises to push the boundaries of architectural visualization even further.
We would love to hear your thoughts and experiences with AutoCAD and Lumion. Have you made the transition? How has Lumion impacted your design process? Please leave a comment below and join the conversation!
Download Lumion LiveSync for AutoCAD – Lumion
The Lumion LiveSync for Autodesk AutoCAD plug-in includes two features — LiveSync and a Collada (.DAE) exporter. Now, you can view and change your Autodesk … – support.lumion.net.cn
Enhance your real-time rendering with LiveSync for AutoCAD – Lumion
for AutoCAD. Back. Back. Guides. See how you can model. and render at the same. time with Lumion LiveSync. for AutoCAD. Mar 30, 2020. Example of a luxury … – lumion.com

Model import guidelines for AutoCAD – Lumion
Nov 5, 2018 … 1. Import .DWG files in Lumion 1.1: Save your AutoCAD model to a .DWG file. 1.2: Please click on the link below to download and install… – support.lumion.hk

Lumion for AutoCAD – Lumion 3D Rendering Software
Bring your AutoCAD models to life. Lumion is a 3D rendering software made specifically for architects. If you use Autodesk AutoCAD for your 3D modeling, … – lumion.com

Model import guidelines for Autodesk AutoCAD – Lumion – User …
Sep 21, 2022 … Lumion 10.3 and newer and LiveSync versions from to v3.60.23: Tessellation of imported .DWG files is controlled by their FACETRES value in … – support.lumion.com
Lumion® LiveSync® for Autodesk® AutoCAD® | AutoCAD …
Description … Lumion LiveSync for Autodesk® AutoCAD® enables a real-time connection between your AutoCAD 3D model and Lumion. With this connection, you can … – apps.autodesk.com

How To Import AutoCAD To Lumion – YouTube
Aug 28, 2016 … You can open AutoCAD file dwg in Lumion version 6.0 up by using DWG loader. Its free to download from lumion3d.com Don’t forget guys, … – www.youtube.com

AutoCAD and Revit are slow with Lumion third-party application
AutoCAD and Revit are slow with the Lumion third-party application installed. The system has a graphics card chosen to work well with Lumion, … – www.autodesk.com
Autocad From Inches To Mm
Autocad From Inches To Mm: Bridging the Gap in Measurement Precision In the world of computer-aided design (CAD) Autocad stands as one of the most prominent and widely used software applications. With its vast array of tools and features Autocad empowers designers and engineers to create intricate d – drawspaces.com
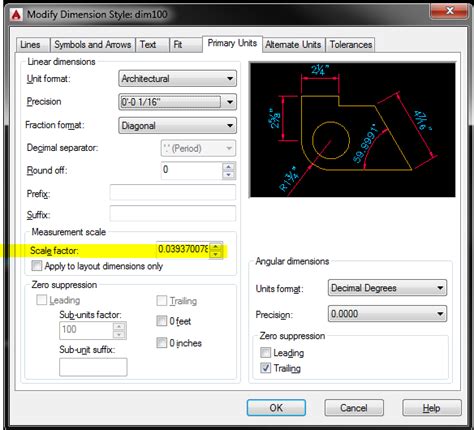
Export Points From Autocad To Csv
Export Points From Autocad To Csv Introduction AutoCAD is a powerful computer-aided design (CAD) software widely used in various industries for creating precise detailed drawings and models. One of the common tasks in AutoCAD is exporting points to a CSV (Comma-Separated Values) file. This allows us – drawspaces.com

How To Block Autocad From Accessing The Internet Windows 10
How To Block AutoCAD From Accessing The Internet Windows 10 AutoCAD is a powerful software used by professionals in various industries for creating precise 2D and 3D designs. However there may be instances when you prefer to block AutoCAD from accessing the internet on your Windows 10 system. Whethe – drawspaces.com

Extracting Data From Autocad To Excel
Autocad Data Extraction To Excel About Exporting Extracted Data | AutoCAD 2020 | Autodesk … Mar 29 2020 … The same data that is extracted to a table can be exported to an external file. On the Choose Output page select the Output Data to an External … /a /p /p !– /wp:paragraph — /div !– /wp – drawspaces.com

How To Copy Poit Id And Points From Autocad To Excel Using Lisp Cmmand Coorn
How To Copy Point IDs and Points from AutoCAD to Excel Using Lisp Command Coorn AutoCAD is a powerful software widely used in the architecture engineering and construction industries for creating precise drawings. However when it comes to transferring data from AutoCAD to other applications like Exc – drawspaces.com
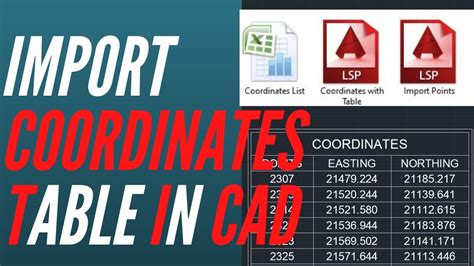
Conversion From Pdf To Autocad
Conversion From Pdf To Autocad How to convert a PDF to a DWG in AutoCAD | AutoCAD | Autodesk … Aug 17 2022 … Use the PDFIMPORT command. Notes: … Prior to AutoCAD 2017 it was not possible to convert a PDF file to a DWG file using AutoCAD or AutoCAD LT. knowledge.autodesk.com Convert PDF to DWG – drawspaces.com

How To Extract Coordinates From Autocad To Excel
How To Extract Coordinates From AutoCAD To Excel: Simplified Guide Introduction (Word Count: 200 words) Extracting coordinates from AutoCAD to Excel is a crucial skill for professionals working in architecture engineering and construction fields. By seamlessly transferring data between these two pow – drawspaces.com
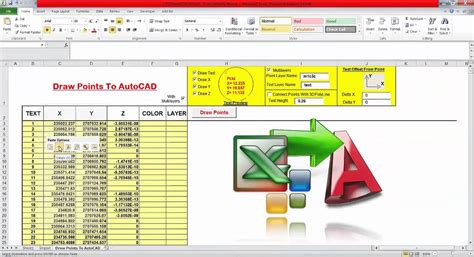
What laptops would be best for Photoshop, AutoCAD, 3D Rendering …
Jun 1, 2021 … I’m not aware of a more powerful production laptop. Revit and Lumion are where you’re going to hit some hardware limitations. Lumion will sing … – www.quora.com
when trying to give material to a glass door in lumion , lumion doesnt …
Feb 18, 2022 … When I try to render a door in lumion ( consisting of door frame glass sheet ) , Lumion applies 1 material to both the frame & glass. and … – forums.autodesk.com

Autocad Zoom To Fit
Autocad Zoom To Fit: Unlocking the Power of Precision in Design Introduction In the realm of professional design and drafting precision and accuracy are paramount. Every detail matters and achieving a comprehensive view of your project is essential. Autocad the industry-leading computer-aided design – drawspaces.com
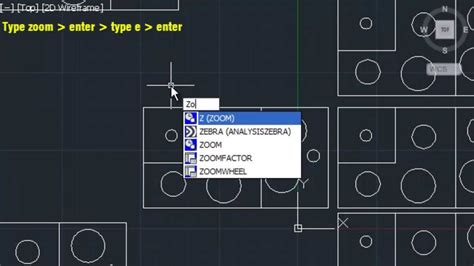
Press Enter To Continue Autocad Dxf
Press Enter To Continue Autocad Dxf Introduction Autodesk’s AutoCAD software has revolutionized the architecture and engineering industries providing professionals with powerful tools to create precise and detailed drawings. One of the essential features of AutoCAD is the DXF (Drawing Interchange Fo – drawspaces.com
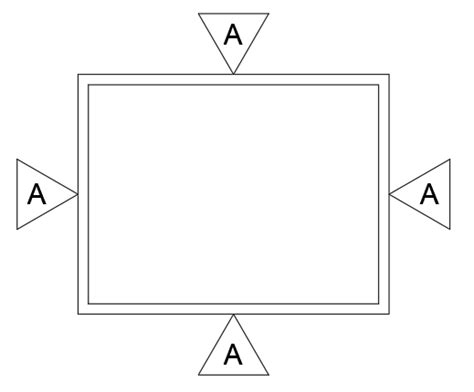
Autocad Text To Excel Lisp
Autocad Text To Excel Lisp: Streamline Your Workflow In the world of computer-aided design Autocad has long been a go-to software for architects engineers and designers. Its powerful features allow users to create precise and intricate designs effortlessly. However when it comes to managing and orga – drawspaces.com
