Designing a roof can be a challenging task, but with the help of modern technology, it has become significantly more manageable. Autocad, a leading software program, offers an array of tools and features that simplify the process of creating accurate and detailed roof designs. In this blog post, we will explore the incredible functionality of Autocad’s roof tiles hatch feature, which allows designers to seamlessly incorporate realistic roof tiles into their projects. Whether you are an architect, engineer, or a DIY enthusiast, Autocad’s roof tiles hatch is a game-changer that will revolutionize the way you approach roofing design.
1. Understanding Autocad’s Roof Tiles Hatch Feature:
Autocad’s roof tiles hatch feature is an invaluable tool that enables designers to add realistic and visually appealing roof tiles patterns to their drawings. This feature provides a library of pre-defined hatch patterns that can be customized according to specific requirements. With just a few clicks, you can effortlessly create beautiful roof designs that accurately represent the desired tile layout. Moreover, Autocad’s hatch feature allows for easy modification, ensuring that every detail of your roof design is perfect.
2. Benefits of Using Autocad’s Roof Tiles Hatch Feature:
2.1 Time-Efficiency:
One of the most significant advantages of Autocad’s roof tiles hatch feature is the time it saves during the design process. Instead of manually drawing each individual tile, the hatch feature allows you to quickly apply a pattern to an entire roof surface. This time-saving function enables designers to focus on other essential aspects of their projects, ultimately increasing productivity and efficiency.
2.2 Accuracy and Precision:
Autocad’s roof tiles hatch feature ensures accurate and precise roof designs. With the ability to customize the hatch pattern, you can match the exact specifications of the real roof tiles you plan to use. This attention to detail guarantees that your design accurately represents the final product, eliminating any surprises during the construction phase. By relying on Autocad’s precision, you can confidently present your clients with realistic and visually appealing roof designs.
3. How to Utilize Autocad’s Roof Tiles Hatch Feature:
3.1 Accessing the Hatch Tool:
To utilize Autocad’s roof tiles hatch feature, start by accessing the Hatch command from the Draw panel or by typing “HATCH” into the command line. This action will open the Hatch and Gradient dialog box, where you can choose from various predefined hatch patterns or create a custom one from scratch.
3.2 Customizing the Hatch Pattern:
Once the Hatch and Gradient dialog box is open, you can customize the hatch pattern by adjusting parameters such as angle, scale, and spacing. Autocad provides a range of options to create the perfect roof tile layout for your design. Experiment with different settings until you achieve the desired look.
3.3 Applying the Hatch Pattern:
After customizing the hatch pattern, simply select the area you want to apply it to. Autocad’s intelligent selection tools make this process quick and straightforward. With a few clicks, you can cover the entire roof surface with realistic roof tiles, enhancing the visual representation of your project.
4. Enhancing Your Roof Designs with Autocad’s Roof Tiles Hatch Feature:
4.1 Adding Color and Texture:
Autocad’s roof tiles hatch feature allows you to incorporate color and texture to enhance the realistic look of your roof designs. By applying different colors and textures to the hatch pattern, you can create a visually stunning representation of the final product. This feature is particularly useful when presenting your design to clients or stakeholders.
4.2 Integrating Other Design Elements:
Autocad’s versatility extends beyond roof tiles hatching. You can integrate other design elements seamlessly using this software. Add features such as dormer windows, chimneys, or skylights to your roof designs with ease, further enriching the overall visual representation.
Conclusion:
Autocad’s roof tiles hatch feature is a powerful tool that simplifies the process of creating accurate and visually appealing roof designs. With its time-efficient functionality, precise customization options, and seamless integration with other design elements, Autocad is undoubtedly a game-changer in the field of roofing design. Whether you are a professional designer or a DIY enthusiast, incorporating Autocad’s roof tiles hatch feature into your workflow will elevate your projects to new heights.
We would love to hear your thoughts and experiences with Autocad’s roof tiles hatch feature. Share your comments below and join the conversation!
Roof Tiles Hatch Autocad
Roof Tiles Hatch Autocad Roof hatch patterns AutoCAD free download – CADBlocksDWG Download free AutoCAD hatch patterns for roof in .pat format. Roof tile CAD Hatch patterns of different shapes and textures. /a /p !– /wp:paragraph — /div !– /wp:column — !– wp:column {verticalAlignment:center wid – drawspaces.com
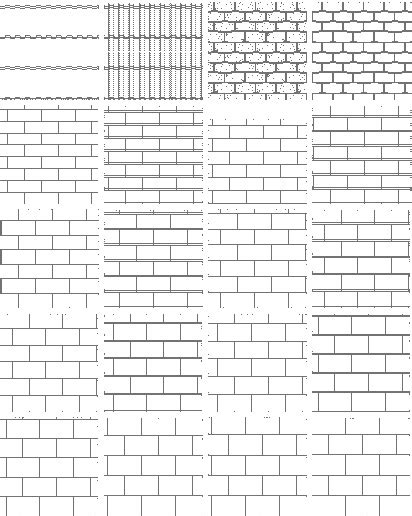
Custom Spanish Roof Tile Hatch – Autodesk Community – AutoCAD
Mar 7, 2023 … Hi, I tried creating a *.pat for a Spanish roof tile but it’s coming out like a random of discontinued line after it starts repeating the … – forums.autodesk.com

Solved: ROOF TILE HATCH – Autodesk Community – AutoCAD
Apr 19, 2018 … Solved: LOOKING FOR A TILE ROOF HATCH PATTERN TO ADD TO MY PAT FILE. ANYONE HAVE THIS THEY WOULD BE WILLING TO SHARE? THANKS, PAUL. – forums.autodesk.com
Autocad Roof Tile Hatch Patterns Free Download – Colaboratory
CAD hatch pattern limestone tile – cadblocksfree | Thousands of … Brick Hatch Patterns Autocad Free Download – Cadblocksdwg. – colab.research.google.com

Roof hatch patterns AutoCAD free download – CADBlocksDWG
Download free AutoCAD hatch patterns for roof in .pat format. Roof tile CAD Hatch patterns of different shapes and textures. – www.cadblocksdwg.com
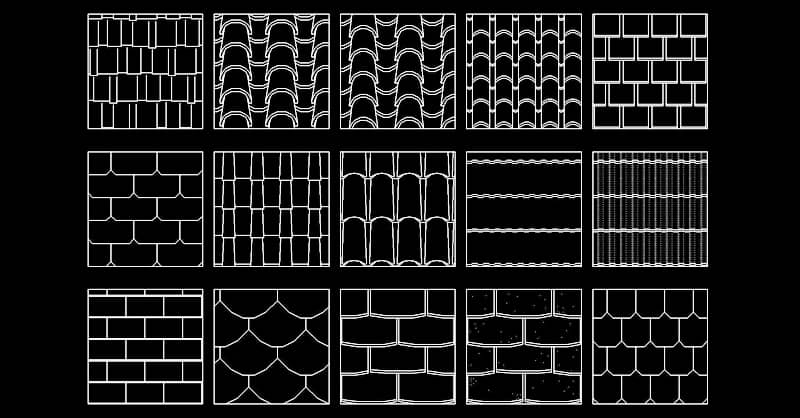
CAD hatch | Free AutoCAD Roof Tile Hatch Patterns
Free AutoCAD Roof Tile Hatch patterns for download. AutoCAD Patterns include, Spanish tiles, handmade tiles, and plain tile for all pitches. – www.cadhatch.com
Autocad Roof Tile Hatch Patterns Free Download
Roof Tile Hatch Autocad Free Download Roof hatch patterns AutoCAD free download – CADBlocksDWG Download free AutoCAD hatch patterns for roof in .pat format. Roof tile CAD Hatch patterns of different shapes and textures. www.cadblocksdwg.com Roof tile hatch – Autodesk Community – AutoCAD Jan 19 2018 – drawspaces.com
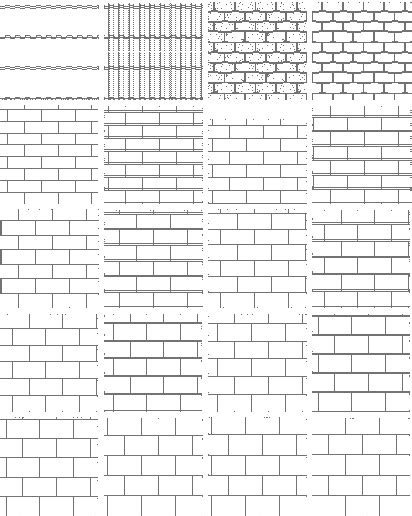
Roof Hatch Autocad
Roof Hatch Autocad Roof hatch patterns AutoCAD free download – CADBlocksDWG Download free AutoCAD hatch patterns for roof in .pat format. Roof tile CAD Hatch patterns of different shapes and textures. /a /p /p !– /wp:paragraph — /div !– /wp:column — !– wp:column {verticalAlignment:center width: – drawspaces.com
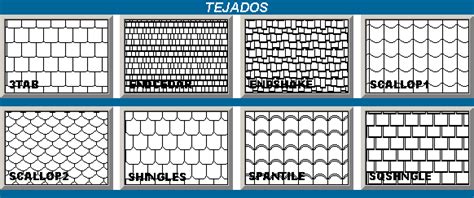
Roof Tile Hatch Patterns For Autocad
Roof Tile Hatch Autocad Solved: ROOF TILE HATCH – Autodesk Community – AutoCAD Apr 19 2018 … Solved: LOOKING FOR A TILE ROOF HATCH PATTERN TO ADD TO MY PAT FILE. ANYONE HAVE THIS THEY WOULD BE WILLING TO SHARE? THANKS PAUL. forums.autodesk.com Roof hatch patterns AutoCAD free download – CADBlocksD – drawspaces.com

Autocad Roof Hatch Patterns Free Download
Autocad Roof Hatch Solved: ROOF TILE HATCH – Autodesk Community – AutoCAD Apr 19 2018 … Solved: LOOKING FOR A TILE ROOF HATCH PATTERN TO ADD TO MY PAT FILE. ANYONE HAVE THIS THEY WOULD BE WILLING TO SHARE? THANKS PAUL. /a /p /p !– /wp:paragraph — /div !– /wp:group — !– wp:group — div class=w – drawspaces.com
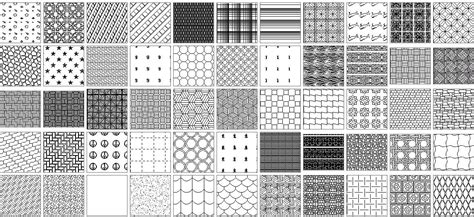
Hatch For Roof Autocad
Hatch Roof Autocad Roof hatch patterns AutoCAD free download – CADBlocksDWG Download free AutoCAD hatch patterns for roof in .pat format. Roof tile CAD Hatch patterns of different shapes and textures. /a /p /p !– /wp:paragraph — /div !– /wp:column — !– wp:column {verticalAlignment:center width: – drawspaces.com

Hatch Patterns – Eagle Roofing
… hatch patterns for your residential or commercial CAD design projects. You can find beautiful hatch patterns of our concrete roof tile, as well as the … – eagleroofing.com

AutoCAD 2022 Help | SUPERHATCH (Express Tool) | Autodesk
Use 3D blocks as hatch patterns to place repeating items such as bricks, roof tiles, or fence fills in 3D drawings. Note: Because some objects are not … – help.autodesk.com
2D CAD Roof Tile Hatch Pattern – CADBlocksfree | Thousands of …
Sep 28, 2015 … (AutoCAD 2004.dwg format) Our CAD drawings are purged to keep the files clean of any unwanted layers. Our autocad CAD hatch pattern library is … – www.cadblocksfree.com
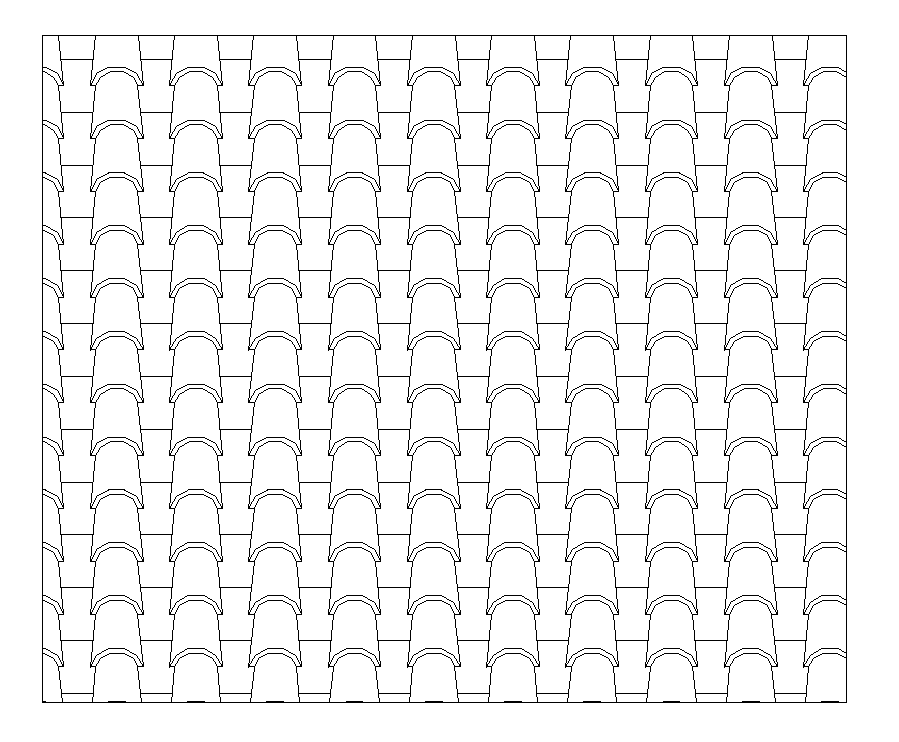
Solved: Roof tiles and batten in section – Autodesk Community …
Aug 15, 2018 … I am moving over to AutoCAD LT from Drawing Express. Drawing express has a ‘roof tiles’ command. … BTW, the tile is not a hatch, but in AutoCAD/ … – forums.autodesk.com
Autocad 3D Hatch
3D Hatch Autocad Adding a hatch pattern to a 3D wall | AutoCAD Architecture … Oct 31 2014 … Draw a standard wall and select a 3D view. · On the Format menu click Style Manager. · In the Style Manager tree view expand Multi-Purpose … knowledge.autodesk.com Solved: Hatching a 3D Object – Autodes – drawspaces.com
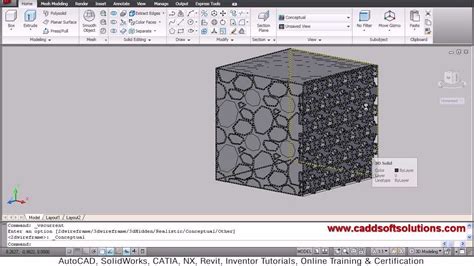
Autocad Hatch Library
Autocad Hatch Library Hatch library location – Autodesk Community Jan 10 2012 … Hi I’d like to add a few stone hatch pattern that I use at work and can not find the location in my laptop. I have AutoCAD LT 2012. forums.autodesk.com How to install custom hatch patterns in AutoCAD | AutoCAD … Jan – drawspaces.com
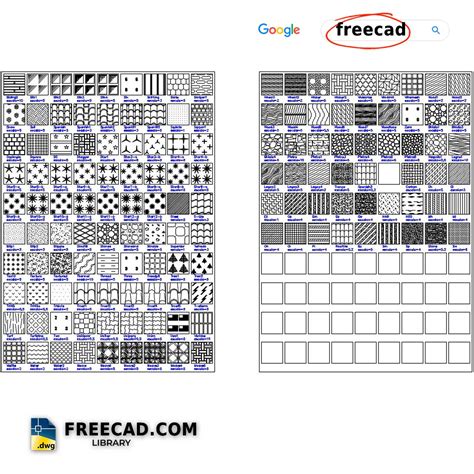
Glass Hatch In Autocad
Glass Hatch In AutoCAD: A Comprehensive Guide to Creating Stunning Glass Patterns AutoCAD is a powerful design software widely used by architects engineers and designers to create precise and detailed drawings. One of the key features that makes AutoCAD so versatile is the ability to create hatch pa – drawspaces.com

Trim Hatch in Autocad
How To Trim Hatch In Autocad Solved: how to trim hatch? – Autodesk Community – AutoCAD You can trim the hatch but it must be non-associative to do so I believe. Nick DiPietro. Cad Manager/Monkey. Report. forums.autodesk.com I cant trim a hatch – AutoCAD Drawing Management & Output … A hatch can be – drawspaces.com

bloques Cad, Autocad, arquitectura, download, 2d, 3d, dwg, 3ds …
Roof Tile Hatch patterns. Sent by: Fernando Vidal Echecopar Madrid (España) Date: 2006-05-23. Cost: 5 Points. Download: pat · Hatch patterns. – www.dimensioncad.com