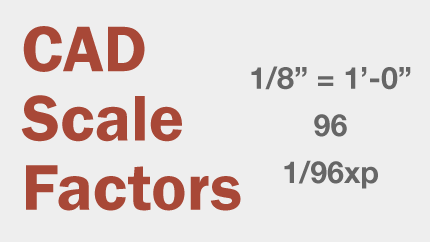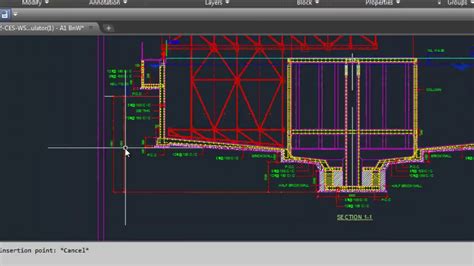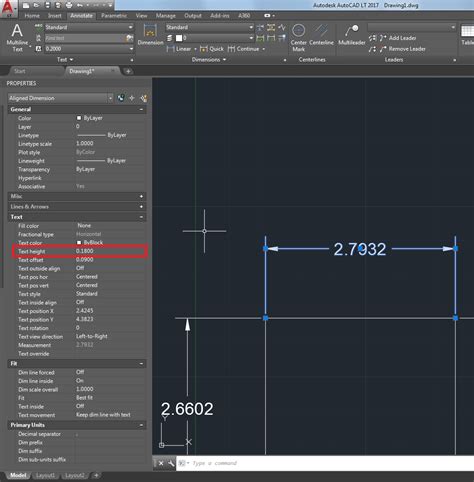Introduction
Autocad, the widely-used computer-aided design (CAD) software, offers a myriad of tools and features to assist architects, engineers, and designers in creating precise and accurate drawings. One such critical aspect of Autocad is the scale factor, which allows users to accurately represent real-world objects and spaces on a digital canvas. In this blog post, we will delve into the concept of scale factor in Autocad, its importance, and how to effectively use it to enhance your designs.
Section 1: Understanding Scale Factor
In Autocad, scale factor refers to the ratio between the size of an object in the real world and its representation on the digital drawing. This factor is essential as it enables designers to maintain accuracy and proportionality in their designs. Without an appropriate scale factor, drawings may appear distorted or improperly sized, leading to confusion and errors in the design process.
Section 2: Applying Scale Factor in Autocad
To apply the scale factor in Autocad, you must first determine the ratio between the real-world measurement and the representation on the digital drawing. This ratio is typically represented as a fraction or decimal. For example, a scale factor of 1:100 means that one unit on the drawing represents 100 units in the real world. Autocad provides various methods to apply the scale factor, including the Scale command, the Scale Factor option in the Modify menu, or by using the Properties palette.
Section 3: Customizing Scale Factor
While Autocad offers a range of predefined scale factors, you may encounter situations where a customized scale factor is necessary. This could be due to the unique requirements of a project or the need to fit a specific drawing on a sheet of paper. To customize the scale factor in Autocad, you can either select a commonly used scale factor from the list or manually input a specific ratio. Additionally, Autocad allows you to save customized scale factors for future use, streamlining your workflow.
Section 4: Troubleshooting Scale Factor Issues
Despite the versatility of Autocad, users may encounter challenges related to scale factors. One common issue is when drawings are imported or exported from different software with conflicting scale factors. This can result in misaligned or distorted elements within the drawing. To mitigate such issues, it is essential to double-check the scale factor settings and ensure consistency throughout the design process. Additionally, using the “Purge” command in Autocad can help eliminate any unused scales or blocks that may conflict with the desired scale factor.
Conclusion
In Autocad, understanding and utilizing the scale factor is paramount for producing accurate and precise drawings. Whether you are an architect, engineer, or designer, incorporating the appropriate scale factor ensures that your designs are proportional and maintain real-world accuracy. By following the steps outlined in this blog post, you can confidently apply and customize scale factors in Autocad, enabling you to create exceptional designs with ease.
We hope this guide has shed light on the significance of the scale factor in Autocad and equipped you with the knowledge to implement it effectively. Have you encountered any challenges or interesting applications of the scale factor in your Autocad projects? We would love to hear your experiences and insights in the comments below!
Remember, the scale factor in Autocad is a powerful tool that enhances the accuracy and precision of your designs. Embrace it, experiment with it, and let your creativity flourish.
Combined Scale Factor – Autodesk Community – AutoCAD Electrical
May 29, 2015 … The combined scale factor value is simply information, as Jim explained. The Feature Scale Multiplier (FSM) differs from the Scale field on the … – forums.autodesk.com
Alternate Dimension Scale Factor – AutoCAD 2D Drafting, Object …
I am also using the AutoCad Classic workspace setting. My problem is the Alternate dimension scale factor. Currently my “DIMALTF” is set at 1. – www.cadtutor.net
AutoCAD 2022 Help | To Scale an Object by a Scale Factor | Autodesk
Click Home tab Modify panel Scale. Find · Select the object to scale. · Specify the base point. · Enter the scale factor or drag and click to specify a new scale. – help.autodesk.com
10 Uses of Scale and Scale Factor in AutoCAD
Sep 14, 2021 … Scale in AutoCAD is the scale factor used to multiply the dimensions of an object with a specific scale. A scale factor between 0 and 1 shrinks … – www.netcomlearning.com
Scale Factor For Autocad
Scale Factor For Autocad CAD Scale Factors – Archtoolbox Feb 3 2021 … The suffix is AutoCAD nomenclature for changing the scale within a viewport. For instance you would be in paper space on a sheet … www.archtoolbox.com AutoCAD Scale Factor Charts AutoCAD Scale Factor Charts. AutoCAD Scale Fac – drawspaces.com

How to resize or rescale an AutoCAD drawing
Jul 6, 2023 … AutoCAD 2D drawings are commonly drawn in model space at a 1:1 scale (full-size). In other words, a 12-foot wall is drawn at that size. The … – www.autodesk.com
AutoCAD Scale Factor Charts
AutoCAD Scale Factor Charts. AutoCAD Scale Factors Charts. Here are some simple charts to help you convert drawing scale to scale … – convert2autocad.com

Scale Factor In Autocad
AutoCAD Scale Factor: What You Need To Know – Tutorial45 The Drawing Scale factor of a drawing is the conversion factor between a measurement on the plot and the measurement in the real world. You can find in the following table some common Drawing scale and Drawing scale factor that you might make – drawspaces.com

Solved: Global scale factor – Autodesk Community – AutoCAD LT
Mar 14, 2013 … … autocad-lt. AutoCAD LT. Community. Forums. AutoCAD LT Forum. Welcome to … Global scale factor – model space & paper space. I’m hoping someone … – forums.autodesk.com
Check a block scale factor in AutoCAD
Jun 14, 2019 … Issue: Check a block scale factor in AutoCAD. ; Solution: To check the scale factor of a block inserted into a drawing: Right-click the block … – www.autodesk.com

CAD Scale Factors – Archtoolbox
Feb 3, 2021 … The suffix is AutoCAD nomenclature for changing the scale within a viewport. … To convert an architectural drawing scale to a scale factor:. – www.archtoolbox.com

AutoCAD 2022 Help | About Scaling Views in Layout Viewports …
When you work in a layout, the scale factor of a view in a layout viewport represents a ratio between the actual size of the model displayed in the viewport and … – help.autodesk.com
Drawing Scale Autocad
Drawing To Scale In Autocad How to use proper scale in AutoCAD drawings – Part 1 of 2 – YouTube Feb 25 2018 … In this video I have explained everything about using the proper scale in AutoCAD drawings especially model space for metric and imperial … www.youtube.com https://www.youtube.com/watch? – drawspaces.com

Autocad How To Scale A Drawing
Autocad How To Scale A Drawing How to resize or rescale an AutoCAD drawing | AutoCAD | Autodesk … Mar 2 2021 … AutoCAD 2D drawings are commonly drawn in model space at a 1:1 scale (full-size). In other words a 12-foot wall is drawn at that size. knowledge.autodesk.com How to Scale in AutoCAD | A – drawspaces.com

Scale X Y Autocad
Scale X Y Autocad Solved: SCALE X and Y indepenently? – Autodesk Community … Jul 9 2009 … Welcome to Autodesk’s AutoCAD LT Forums. Share your knowledge ask questions and explore popular AutoCAD LT topics. /a /p !– /wp:paragraph — /div !– /wp:group — !– wp:group — div class=wp-block-group ! – drawspaces.com

Drawing To Scale In Autocad
Drawing To Scale In Autocad How to use proper scale in AutoCAD drawings – Part 1 of 2 – YouTube Feb 25 2018 … In this video I have explained everything about using the proper scale in AutoCAD drawings especially model space for metric and imperial … www.youtube.com https://www.youtube.com/watch? – drawspaces.com

Autocad Scale Drawing
Drawing To Scale In Autocad How to use proper scale in AutoCAD drawings – Part 1 of 2 – YouTube Feb 25 2018 … In this video I have explained everything about using the proper scale in AutoCAD drawings especially model space for metric and imperial … www.youtube.com https://www.youtube.com/watch? – drawspaces.com

Scale Autocad Without Changing Dimension
How To Scale In Autocad Without Changing Dimension Solved: Scaling without changing dimensions – AutoCAD Mar 26 2012 … 5. If you highlight a viewport you will see a list of scales on the taskbar from which to choose. Once you have one that suits you … /a /p /p !– /wp:paragraph — /div !– /wp: – drawspaces.com

Scale Image Autocad
Scale Image Autocad To properly scale an image or PDF after inserting into AutoCAD … Aug 23 2022 … Solution: · Type LINE on the command line and press Enter. · Draw a line that is the desired length the image reference length should be then … knowledge.autodesk.com AutoCAD Tutorial | Scaling I – drawspaces.com

Autocad Reference Scale
Autocad Reference Scale To Scale an Object by Reference | AutoCAD 2021 | Autodesk … Aug 12 2020 … Click Home tab Modify panel Scale. Find · Select the object to scale. · Select the base point. · Enter r (Reference). · Select the first and second … knowledge.autodesk.com How To Scale Objects Wi – drawspaces.com
