Autocad, the popular computer-aided design (CAD) software, is widely used by architects, engineers, and designers to create precise and detailed drawings. One common challenge that Autocad users often face is scaling their drawings without altering the dimensions of specific elements. This blog post will provide you with valuable insights and techniques to scale Autocad drawings without changing dimensions, ensuring your designs remain accurate and consistent.
1. Understanding the Importance of Scaling in Autocad:
Before diving into the methods of scaling without changing dimensions, it’s essential to comprehend the significance of scaling in Autocad. Scaling allows you to adjust the size of your drawing to fit different paper sizes, create different versions of a design, or simply make the drawing more readable. However, when dimensions are affected by scaling, accuracy may be compromised. Thus, preserving dimensions is crucial for maintaining the integrity of your design.
2. Utilizing the Scale Command:
The Scale command in Autocad is a powerful tool that allows you to resize your entire drawing or specific objects while maintaining their original dimensions. By selecting the objects you want to scale and specifying a base point and scale factor, you can resize your drawing without altering any dimensions. This method is particularly useful when you need to scale the entire drawing uniformly.
3. Using the Block Editor:
Another effective approach to scale Autocad drawings without changing dimensions is by utilizing the Block Editor. By creating a block out of the elements you wish to scale, you can enter the Block Editor and scale the block individually. This way, you can modify the size of specific objects while retaining their original dimensions within the block. Once the block is scaled, it can be inserted back into the drawing, ensuring consistency and accuracy.
4. Applying Xrefs:
External references, or Xrefs, are commonly employed in Autocad to bring in external drawings or files. By using Xrefs, you can maintain the original dimensions of the referenced drawing while still being able to scale it within your current drawing. This method is particularly useful when working on complex projects that involve multiple teams or disciplines, as it allows you to keep your drawings consistent without affecting the dimensions of individual elements.
5. Utilizing Annotation Scaling:
Annotation scaling is a feature in Autocad that enables you to scale text, dimensions, and other annotations within your drawing while keeping their proportions intact. By setting the appropriate annotation scale and applying it to your text and dimensions, you can ensure that they remain legible and properly sized, regardless of the overall scale of the drawing. This technique is essential when working on projects with varying scales or when printing drawings at different sizes.
6. Exploring Dynamic Blocks:
Dynamic blocks are intelligent blocks in Autocad that can be modified and adjusted using grips and parameters. By creating dynamic blocks, you can scale specific elements without changing their dimensions by defining appropriate constraints and actions. This method is particularly useful for repetitive designs or drawings that require frequent adjustments, as it allows you to maintain accuracy while providing flexibility.
Conclusion:
Scaling Autocad drawings without changing dimensions is a crucial skill for professionals working with this powerful CAD software. By utilizing techniques such as the Scale command, Block Editor, Xrefs, annotation scaling, and dynamic blocks, you can ensure that your designs remain accurate and consistent throughout the scaling process. Remember, maintaining the integrity of dimensions is essential to avoid inaccuracies or misinterpretations in your drawings.
We hope this blog post has provided you with valuable insights and methods to scale Autocad without changing dimensions. If you have any additional tips or experiences to share, we would love to hear from you in the comments below.
Leave a comment and share your thoughts!
How to scale a drawing without changing dimensions in AutoCAD …
Nov 2, 2020 … 1. Select the whole drawing. 2. Now select ‘Scale’ option. 3. In scale option, click reference. 4. Now for basepoint click the corner point and … – www.quora.com
How to scale a drawing in Autocad without changing dimensions …
The AutoCAD software is easy to learn and there are many tips and tricks available for making it more productive. – backstudiomilan.com
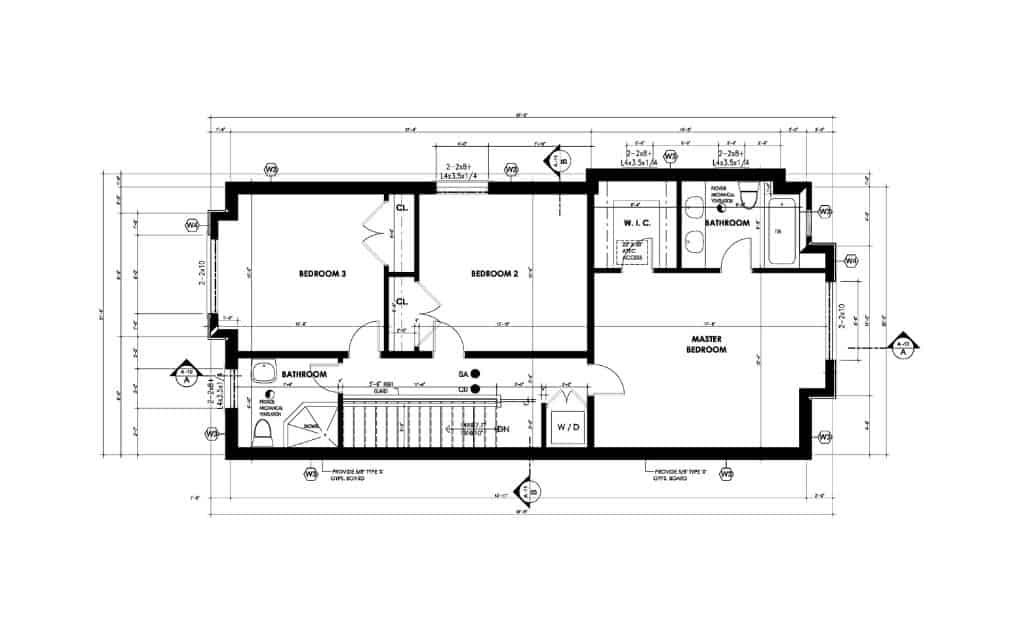
Scale Autocad Without Changing Dimension
How To Scale In Autocad Without Changing Dimension Solved: Scaling without changing dimensions – AutoCAD Mar 26 2012 … 5. If you highlight a viewport you will see a list of scales on the taskbar from which to choose. Once you have one that suits you … /a /p /p !– /wp:paragraph — /div !– /wp: – drawspaces.com
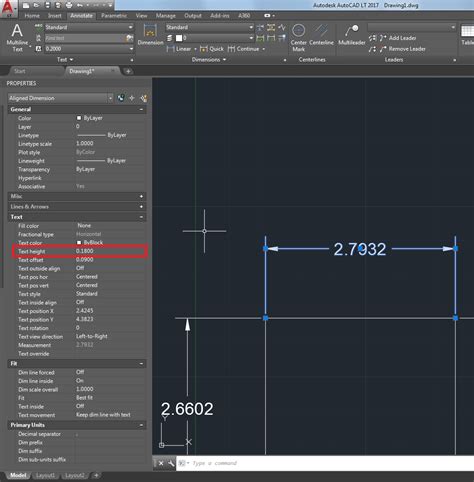
Solved: Change Scale (Size) without Changing Dimensions …
Sep 6, 2011 … If you use the layout tabs (paperspace) for arranging and annotating scaled views of your model (which continues to reside in modelspace), then … – forums.autodesk.com
Solved: SCALE WITHOUT CHANGING DIMENSIONS – Autodesk …
Feb 16, 2019 … Option-1 · Select all the elements that you want to scale (drawing elements+dimension etc…) · Convert it into a block(Type B(enter) provide a … – forums.autodesk.com
How to scale objects without changing dimensions | SCALE …
Jun 23, 2021 … To scale an object, simply type in the command line SCALE and select the objects you want to scale. You can select dimensions as well. – www.youtube.com

AutoCAD LT 2023 Help | To Set the Overall Dimension Scale …
In the Dimension Style Manager, Styles list, select the style you want to change. Click Modify. In Modify Dimension Style dialog box, Fit tab, under Scale for … – help.autodesk.com
How to Scale in AutoCAD | AutoCAD Tutorial
However, you can change scale in AutoCAD by using the AutoCAD scale factor. This will show you how to change scale in AutoCAD without changing the dimension. – www.solidprofessor.com

Dimensions in paper space randomly change in AutoCAD
The DIMSCALE and DIMFLAC variables have been adjusted to make dimensions relative to the scale of the viewport. Properties of a dimension show a very large … – www.autodesk.com
Autocad Without Mouse
Autocad Without Mouse: Unleashing the Power of Keyboard Commands Introduction (Word Count: 214 words) In the realm of computer-aided design AutoCAD stands tall as the industry standard. However many users remain unaware of the powerful capabilities that lie hidden within this software particularly w – drawspaces.com

Autocad Without Graphics Card
Autocad Without Graphics Card: Is It Possible? Autocad is an essential tool for architects engineers and designers allowing them to create intricate designs and models. However one common concern for many users is whether it is possible to run Autocad without a dedicated graphics card. In this blog – drawspaces.com

Scale Factor In Autocad
Scale Factor In Autocad: A Comprehensive Guide Introduction Autocad the widely-used computer-aided design (CAD) software offers a myriad of tools and features to assist architects engineers and designers in creating precise and accurate drawings. One such critical aspect of Autocad is the scale fact – drawspaces.com
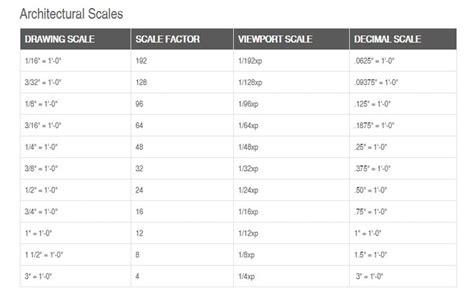
Autocad Change Block Base Point Without Moving
Autocad Change Block Base Point Without Moving Autocad is a powerful software tool widely used in various industries such as architecture engineering and design. One of its essential features is the ability to create and manipulate blocks which are reusable objects that can significantly enhance pro – drawspaces.com
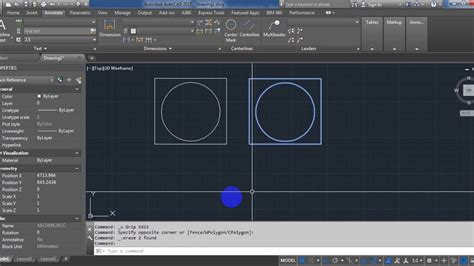
Scale X Y Autocad
Scale X Y Autocad Solved: SCALE X and Y indepenently? – Autodesk Community … Jul 9 2009 … Welcome to Autodesk’s AutoCAD LT Forums. Share your knowledge ask questions and explore popular AutoCAD LT topics. /a /p !– /wp:paragraph — /div !– /wp:group — !– wp:group — div class=wp-block-group ! – drawspaces.com
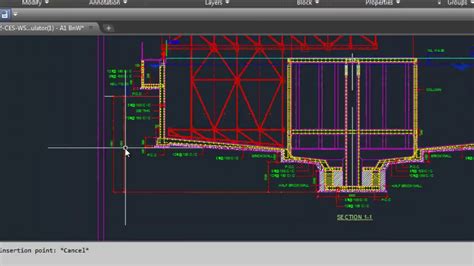
Autocad Scale Drawing
Autocad Scale Drawing: A Comprehensive Guide to Precise Design When it comes to architectural and engineering design precision is paramount. One crucial aspect of achieving accuracy in design is through Autocad scale drawing. By utilizing Autocad professionals can create precise and scaled-down repr – drawspaces.com

Autocad Ordinate Dimension Set Origin
Autocad Ordinate Dimension Set Origin: A Comprehensive Guide Autocad is a powerful software tool used by architects engineers and designers around the world to create precise and accurate drawings. Among its many features the Autocad ordinate dimension set origin function plays a crucial role in ens – drawspaces.com
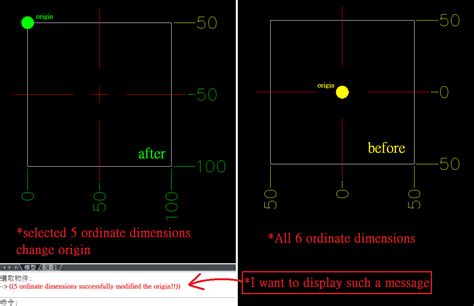
Zoom Autocad Without Mouse
Zoom AutoCAD Without a Mouse: Mastering Effortless Navigation In the world of AutoCAD efficiency and productivity are key. As designers architects or engineers we often find ourselves relying heavily on the mouse for zooming in and out which can slow down our workflow. However there are alternative – drawspaces.com
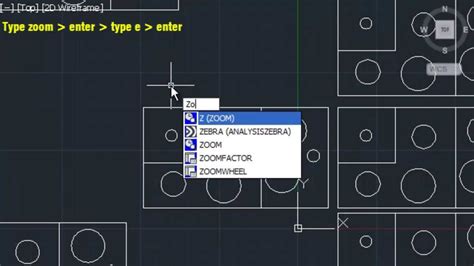
Scale Factor For Autocad
Scale Factor For AutoCAD: A Comprehensive Guide for Accurate Drawings When it comes to creating precise and professional drawings in AutoCAD understanding the concept of scale factor is crucial. Whether you are an architect engineer or designer properly scaling your drawings ensures accuracy and con – drawspaces.com
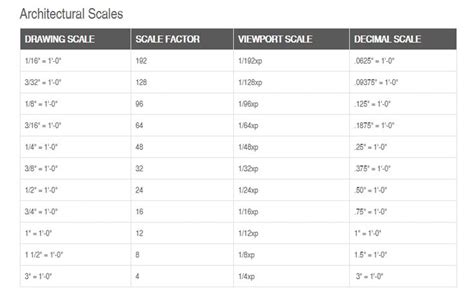
Is there a way to stretch/scale/modify length? : r/rhino
Nov 2, 2022 … I am used to AutoCAD where I can just ‘stretch’ everything, moving the parts I wish without changing some. … dimension. I have tried scale 1D … – www.reddit.com
How to change or convert the units of a drawing in AutoCAD
For the SCALE command method, adjust the dimension text and arrowhead height in the dimension style as needed. Layout viewports may need to be moved or resized, … – www.autodesk.com