In the world of architectural design and drafting, Autocad has emerged as a groundbreaking software that revolutionized the way professionals create intricate and detailed designs. One of the essential features of Autocad is the ability to apply hatching patterns to differentiate various building materials. In this blog post, we will explore the concept of stone masonry hatch in Autocad, its significance in architectural drafting, and how to effectively incorporate it into your designs.
1. Understanding Stone Masonry Hatching:
Stone masonry is a timeless building technique that adds elegance and durability to structures. When it comes to representing stone masonry in Autocad, hatching is the key. Hatching is a graphical pattern applied to a closed area, indicating the presence of a particular material, such as stone. By utilizing stone masonry hatch patterns, architects and designers can accurately depict the appearance and texture of stone walls, floors, and other stone elements in their drawings.
2. Importance of Stone Masonry Hatch in Autocad:
Accurate representation of stone masonry in architectural drawings is crucial for several reasons. Firstly, it helps clients visualize the final look of their projects, ensuring effective communication between architects and stakeholders. Secondly, stone masonry hatch patterns assist contractors and builders in understanding the design intent, enabling them to execute the construction process seamlessly. Lastly, it aids in cost estimation by providing a clear depiction of the materials required for stone masonry.
3. Utilizing Stone Masonry Hatch Patterns:
Autocad offers a vast library of hatch patterns, including various stone masonry options. To apply a stone masonry hatch pattern, start by accessing the hatch command in Autocad. Select the desired area you wish to hatch, and then choose the stone masonry pattern from the available options. Adjust the scale, angle, and spacing to achieve the desired appearance. Experiment with different patterns to find the one that best suits your design intent.
4. Creating Custom Stone Masonry Hatch Patterns:
While Autocad provides a range of pre-defined hatch patterns, you may encounter situations where a custom stone masonry hatch pattern is required. In such cases, Autocad allows you to create your own unique patterns. By utilizing the hatch creation tools, you can design intricate stone masonry patterns that align perfectly with your project’s requirements. This customization option adds a personal touch to your designs, making them stand out.
5. Best Practices for Stone Masonry Hatch in Autocad:
To ensure accurate and visually appealing stone masonry hatching in Autocad, it is important to follow some best practices. Firstly, maintain consistency throughout your drawing by using the same hatch pattern for similar stone elements. Secondly, pay attention to the scale of the hatch pattern, ensuring it accurately represents the size of the stone masonry. Additionally, use appropriate colors and lineweights to differentiate between different materials in your drawing.
6. Advantages and Limitations of Stone Masonry Hatch in Autocad:
While stone masonry hatch in Autocad offers numerous benefits, it is essential to acknowledge its limitations as well. The advantages include precise representation of stone masonry, enhanced communication, and improved cost estimation. On the other hand, limitations may arise when using hatch patterns in complex curved or irregular shapes, which may require additional manual adjustments. However, with practice and experience, these limitations can be overcome.
Conclusion:
Stone masonry hatch in Autocad is a powerful tool that enables architects, designers, and construction professionals to accurately represent stone elements in their drawings. By understanding the concept, utilizing the available hatch patterns, and customizing as needed, you can create visually stunning designs that effectively convey the beauty and texture of stone masonry. Experiment with different patterns, follow best practices, and let your creativity shine. Share your thoughts and experiences with stone masonry hatch in Autocad in the comments below!
We look forward to hearing from you.
Stone hatch patterns AutoCAD free download – CADBlocksDWG
Download free AutoCAD hatch patterns of stone 2d dwg, pattern textures of gravel, ground, rock, concrete, terrazzo. – www.cadblocksdwg.com
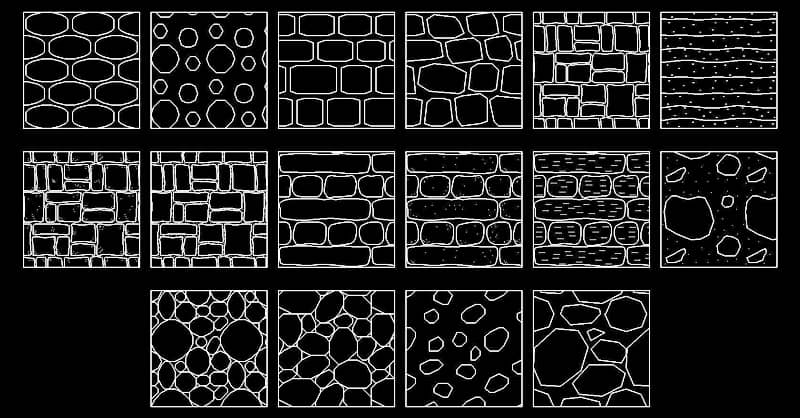
Free AutoCAD Stone Hatch Patterns
Royalty Free AutoCAD Stone, Hatch Patterns – Cultured Stone, Ledgestone, Stonework & Masonry Hatch Patterns, Free Download. – www.cadhatch.com
Autocad Stone Hatch
Autocad Stone Hatch: Unlocking the Power of Detailed Stone Textures When it comes to architectural design and drafting Autocad has long been the industry standard. One of the most powerful features of Autocad is the ability to apply intricate hatch patterns to objects adding depth and realism to dra – drawspaces.com
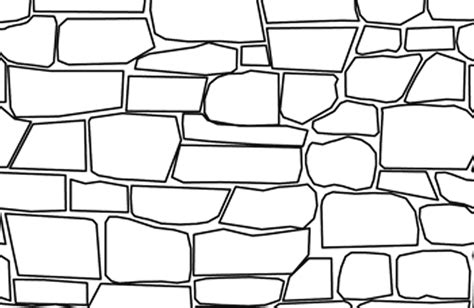
Stone Hatch Autocad Free Download
Stone Hatch Autocad Free Download: Enhancing Your Designs In the world of architecture and design Autocad is a powerful tool that revolutionizes the way professionals create and present their ideas. Autocad enables architects and designers to draft detailed plans create 3D models and generate precis – drawspaces.com
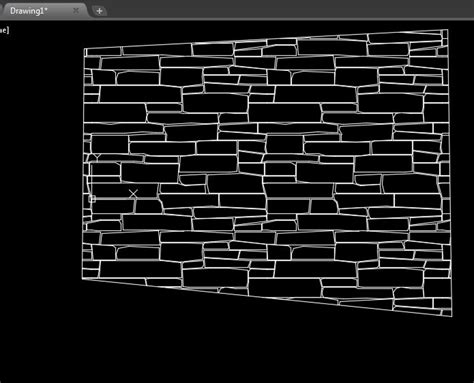
Hatch Selection Is Slow In Autocad
Hatch Selection Is Slow In AutoCAD: An In-depth Analysis AutoCAD the renowned computer-aided design (CAD) software has revolutionized the way architects engineers and designers create and manipulate digital drawings. However despite its many advantages some AutoCAD users have encountered a frustrati – drawspaces.com
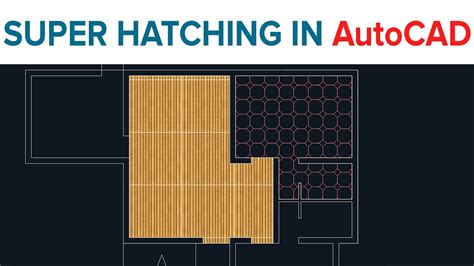
AutoCAD LT 2024 Help | About Custom Hatch Patterns and Hatch …
… Brick, Stone masonry 45, 0,0, 0,.125. The pattern name on the first line, *ANSI31 , is followed by the description ANSI Iron, Brick, Stone masonry . This … – help.autodesk.com
Solved: Stone Hatch Pattern / Fill pattern – Autodesk Community …
Dec 16, 2014 … Solved: Does anyone know where I can get a natural stone hatch patter that I can use for elevations? Revit City is down and I need one … – forums.autodesk.com
Hatch Patterns – Coronado Stone Products
pat files of any Coronado Stone profile to create seamless patterns in Autocad and Revit. … Brick Series. Adobe Brick Hatch Pattern. Adobe Brick. (Click image … – coronado.com
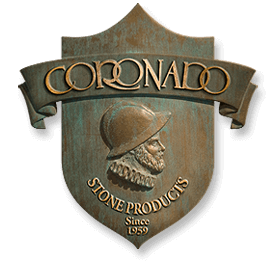
Marble Hatch In Autocad
Marble Hatch In AutoCAD: Unlocking Creativity and Precision In the world of architectural and interior design AutoCAD has become an indispensable tool for professionals seeking to transform their visions into reality. Among its vast array of features one particularly valuable function is the ability – drawspaces.com
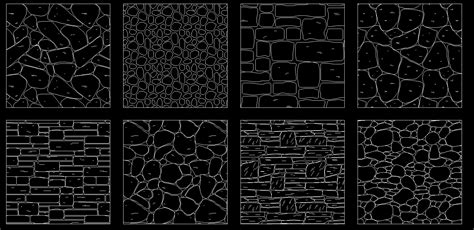
Trim Hatch in Autocad
How To Trim Hatch In Autocad Solved: how to trim hatch? – Autodesk Community – AutoCAD You can trim the hatch but it must be non-associative to do so I believe. Nick DiPietro. Cad Manager/Monkey. Report. forums.autodesk.com I cant trim a hatch – AutoCAD Drawing Management & Output … A hatch can be – drawspaces.com

Autocad Freezes When Selecting Hatch
Autocad Freezes When Selecting Hatch: A Troubleshooting Guide Autocad is a powerful software tool used by professionals in various industries for drafting and designing purposes. However like any complex software it can encounter issues that may disrupt your workflow. One such problem that many Auto – drawspaces.com
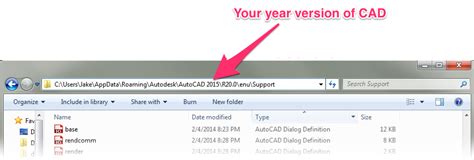
Plywood Hatch Autocad Free Download
Plywood Hatch AutoCAD Free Download: Unlocking Design Possibilities In the realm of architectural design and drafting AutoCAD has become a ubiquitous tool. Its versatility and precision have revolutionized the way professionals create and communicate their ideas. One essential aspect of this softwar – drawspaces.com
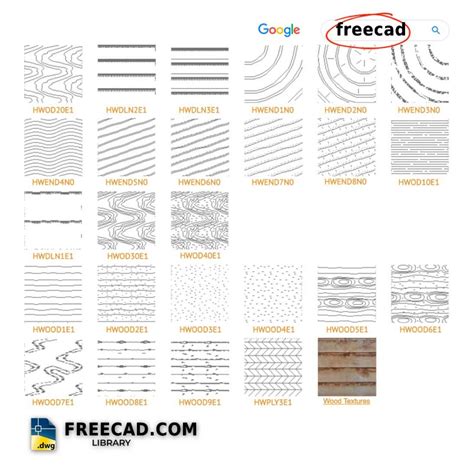
Roof Tile Hatch Patterns For Autocad
Roof Tile Hatch Patterns For Autocad When it comes to designing roofs using AutoCAD one crucial aspect that often requires attention is the hatch patterns. These patterns help represent different materials or textures in a drawing such as roof tiles. In this blog post we will delve into the world of – drawspaces.com

Autocad 3D Hatch
Autocad 3D Hatch: Unlocking the Power of Design Precision In the realm of computer-aided design (CAD) Autodesk’s AutoCAD has long been hailed as a powerhouse software that enables engineers architects and designers to bring their visions to life. One of the key features that sets AutoCAD apart from – drawspaces.com
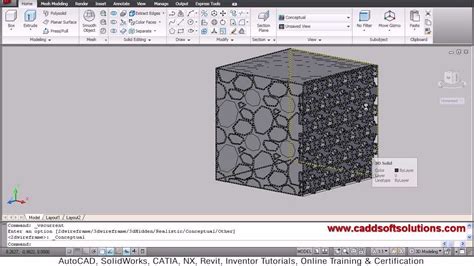
Water Hatch Autocad
Water Hatch AutoCAD: Enhancing Design Efficiency and Accuracy Introduction (approx. 200 words): Welcome to this comprehensive blog post on Water Hatch AutoCAD a powerful tool that revolutionizes the way designers and architects create and annotate water-related elements in their AutoCAD projects. In – drawspaces.com
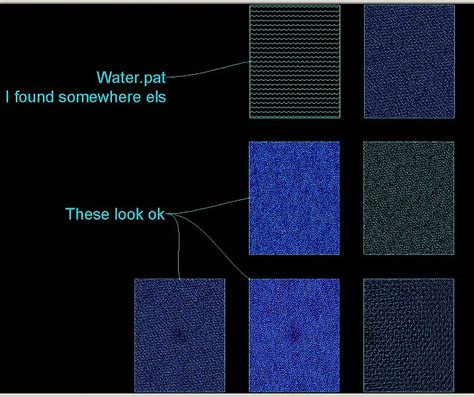
Solved: HATCH pattern scale problem in any drawings – Autodesk …
Aug 4, 2015 … Sign in. Autodesk Community · Forums Home; >; AutoCAD Community; >; AutoCAD Forum; >; HATCH … Stone, Masonry. 45, 0, 0, 0, 3.175. Acad.pat. * … – forums.autodesk.com

Stone Veneer | Product Info for Architects | Boulder Creek Stone
Thank you so much for considering Boulder Creek Stone as your trusted stone veneer provider. … Brick and Stone Pattern Drawing · HATCH PATTERNS ZIP · Logo. – www.bouldercreekstone.com
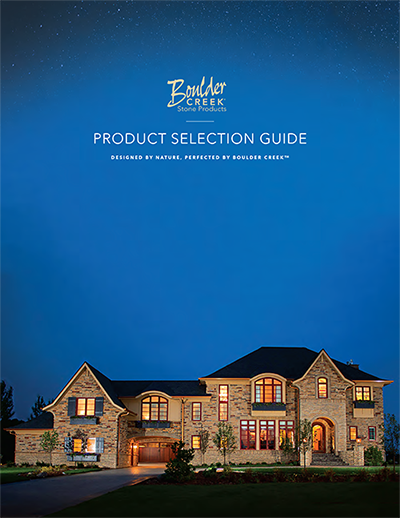
Hatch Patterns & Seamless Textures | Downloadable Resources | ZIP
Hatch Patterns: Installation Instructions · Hatch Patterns: Brick · Hatch Patterns: Building Stone · Hatch Patterns: Evolution Masonry Units · Hatch Patterns: … – arriscraft.com
Solved: Custom hatch scale problem – Autodesk Community …
May 28, 2019 … … stone sizes you need in millimeter, AutoCAD has no ability to guess. Or recode the hatch pattern file. Capture.PNG. Report. 0 Likes. Reply. – forums.autodesk.com

DESIGNER’S TOOLBOX
AUTOCAD™ HATCH PATTERNS. LANDSCAPING, MOSAICS & MASONRY. DESIGNER’S TOOLBOX … TB03_BRANDON BRICK & STONE – 01. 70% Brick | 30% Stone. BRANDON 01 – Random … – www.techo-bloc.com