Autocad and Archicad are two popular software programs used by architects and designers to create 2D and 3D models of buildings and structures. In this blog post, we will discuss the transition from using Autocad to Archicad, and the benefits of making the switch.
1. User Interface
One of the major differences between Autocad and Archicad is the user interface. Autocad is known for its command line interface, while Archicad features a more visual and intuitive interface. Users who are used to Autocad may find it challenging to adapt to Archicad’s interface at first, but with practice, they will find it more efficient and user-friendly.
2. Modeling Capabilities
Archicad offers more advanced modeling capabilities compared to Autocad. With Archicad, users can create detailed 3D models with a higher level of accuracy and precision. The BIM (Building Information Modeling) capabilities of Archicad also allow for better coordination and collaboration among project stakeholders.
3. Collaboration Tools
Archicad offers a range of collaboration tools that make it easier for users to work together on a project. From cloud-based collaboration to real-time editing capabilities, Archicad helps streamline the design and construction process. Autocad, on the other hand, lacks these advanced collaboration features.
4. Rendering and Visualization
Archicad offers powerful rendering and visualization tools that allow users to create realistic and immersive visualizations of their designs. With Archicad, users can create photorealistic renderings that showcase their designs in the best possible light. Autocad, on the other hand, lacks these advanced rendering capabilities.
5. Training and Support
Transitioning from Autocad to Archicad may require some training and support. Archicad offers a range of training resources, including tutorials, webinars, and online forums, to help users get up to speed with the software. Additionally, Archicad’s customer support team is available to assist users with any questions or issues they may encounter.
Conclusion
Making the switch from Autocad to Archicad can be a challenging but rewarding experience. With its advanced modeling capabilities, collaboration tools, and rendering capabilities, Archicad offers a more comprehensive solution for architects and designers. If you are considering transitioning from Autocad to Archicad, take advantage of the training resources and support available to help you make a smooth transition.
Leave a Comment
We would love to hear from you! Have you made the switch from Autocad to Archicad? What was your experience like? Share your thoughts and experiences in the comments below.
Problem importing in Autocad a DWG/DXF file created in Archicad …
Then switch to Modelspace and ZOOM > OBJECT > PREVIOUS. That will locate some of your items. But it’s likely that there are objects floating … – www.cadtutor.net
working between autocad and archicad – Graphisoft Community
Jul 27, 2008 … It is certainly possible to use ArchiCAD for 2D drafting in an AutoCAD environment, though not really best practice. If you do choose to … – community.graphisoft.com

AutoCAD vs ArchiCAD
Sep 14, 2023 … Key Differences Between Autocad and Archicad · AutoCAD is a CAD system that helps in drafting, 3D modeling, and rendering. · In ArchiCAD, … – www.educba.com
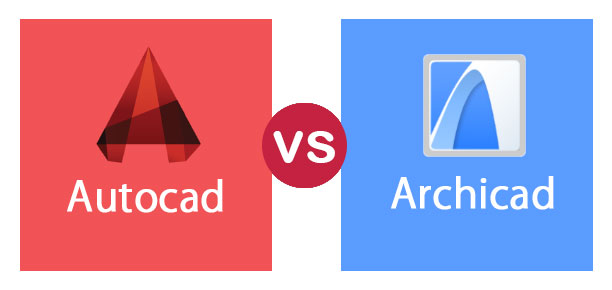
Autocad To Archicad
AutoCAD to ArchiCAD: The Ultimate Transition Guide In the ever-evolving field of architecture staying up-to-date with the latest software is vital for success. While AutoCAD has long been the industry standard ArchiCAD has emerged as a powerful contender offering unique features and capabilities. If – drawspaces.com
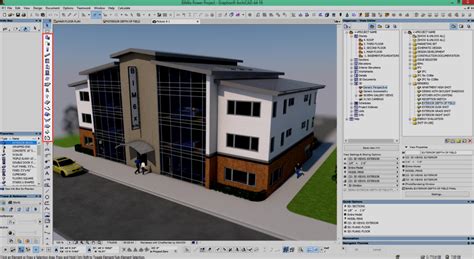
Autocad Plot Multiple Sheets To Single Pdf
Autocad Plot Multiple Sheets To Single PDF In the world of design and engineering AutoCAD is a powerful software that allows professionals to create precise and detailed drawings. One common task that designers often face is plotting multiple sheets to a single PDF file. This blog post will guide yo – drawspaces.com

Extracting Data From Autocad To Excel
Extracting Data From AutoCAD to Excel Introduction AutoCAD is a powerful software tool used by architects engineers and designers to create detailed drawings and models. However once the drawings are complete it is often necessary to extract specific data from the AutoCAD files to perform calculatio – drawspaces.com

Archicad Vs Autocad
Archicad and Autocad are two widely-used software programs in the field of architecture and design. Both have their unique features and capabilities that cater to different needs. In this blog post we will compare these two software tools and explore their strengths and weaknesses to help you make a – drawspaces.com
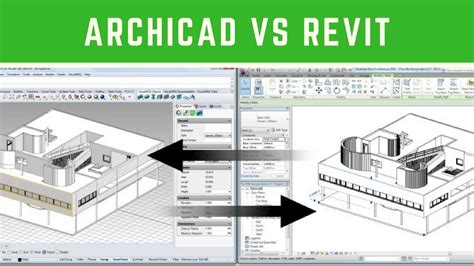
How To Record Autocad Video
How to Record AutoCAD Video: A Comprehensive Guide In today’s digital age visual communication plays a vital role in sharing information effectively. When it comes to AutoCAD recording videos of your design process can be incredibly useful for presentations tutorials or simply documenting your work. – drawspaces.com
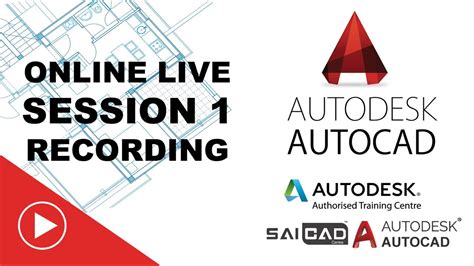
Press Enter To Continue Autocad Dxf
Press Enter To Continue Autocad Dxf Introduction Autodesk’s AutoCAD software has revolutionized the architecture and engineering industries providing professionals with powerful tools to create precise and detailed drawings. One of the essential features of AutoCAD is the DXF (Drawing Interchange Fo – drawspaces.com
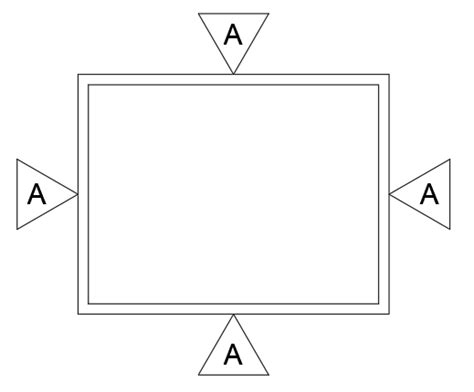
Dwg To Pdf With Autocad
DWG to PDF with AutoCAD: Simplifying File Conversion In the realm of computer-aided design (CAD) AutoCAD stands as a prominent software that allows professionals to create and modify intricate drawings and designs. However sharing these files in their native DWG format might not always be convenient – drawspaces.com

How To Print All Sheets Autocad
How To Print All Sheets AutoCAD AutoCAD is a powerful software tool widely used in the architecture engineering and construction industries for creating and designing 2D and 3D models. One common requirement when working on large projects is the need to print all sheets at once. In this blog post we – drawspaces.com
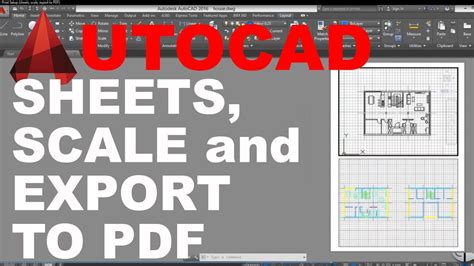
Autocad Text To Excel Lisp
Autocad Text To Excel Lisp: Streamline Your Workflow In the world of computer-aided design Autocad has long been a go-to software for architects engineers and designers. Its powerful features allow users to create precise and intricate designs effortlessly. However when it comes to managing and orga – drawspaces.com

Exporting Revit To Autocad
Exporting Revit to AutoCAD: A Comprehensive Guide Introduction Revit and AutoCAD are two powerful design software commonly used in the architecture engineering and construction (AEC) industry. Revit offers advanced 3D modeling capabilities while AutoCAD is renowned for its precision and drafting fea – drawspaces.com
