In the realm of architectural and engineering design, precision and efficiency are paramount. AutoCAD, the leading software for computer-aided design, has revolutionized the way professionals create and visualize their projects. One crucial element often overlooked, yet essential for easy access and maintenance, is a floor hatch. In this blog post, we will explore the use of AutoCAD in designing floor hatches, the benefits they offer, and the importance of incorporating them seamlessly into your projects.
I. Understanding the Purpose of a Floor Hatch:
A. Accessibility and Maintenance:
Floor hatches play a vital role in providing access to concealed utility spaces, mechanical systems, and underground areas. These openings facilitate routine inspections, repairs, and maintenance tasks, ensuring the longevity and functionality of the building. Incorporating floor hatches into your designs can greatly enhance the usability and efficiency of the space.
B. Safety and Compliance:
In addition to accessibility, floor hatches contribute to the safety of occupants and maintenance personnel. They allow for the swift evacuation of underground areas during emergencies and ensure compliance with building regulations. Properly designed floor hatches can also prevent accidents, such as falls or trips, by providing secure and stable access points.
II. Leveraging AutoCAD for Efficient Floor Hatch Design:
A. Utilizing 2D Design Tools:
AutoCAD’s extensive set of 2D drafting tools makes designing a floor hatch a breeze. From creating accurate lines and shapes to incorporating dimensions and annotations, AutoCAD offers precise control over every aspect of your design. Using the software’s Hatch command, you can easily generate patterns to represent the floor hatch opening, making it visually distinguishable from the surrounding floor plan.
B. Employing 3D Modeling Capabilities:
To take your floor hatch design to the next level, AutoCAD’s 3D modeling capabilities can be harnessed. By creating a 3D model of the floor hatch, you can visualize its placement, dimensions, and interaction with the surrounding elements in real-time. This immersive experience enables you to identify and address any potential clashes or design conflicts early in the process, saving time and resources.
III. Best Practices for Floor Hatch Design:
A. Designing for Accessibility:
When incorporating a floor hatch into your designs, it is crucial to consider accessibility requirements. The dimensions of the hatch opening, as well as the location and design of the ladder or stair system, should comply with relevant accessibility standards. AutoCAD’s parametric design features enable you to easily adjust these elements while maintaining accuracy and precision.
B. Material Selection and Structural Integrity:
Another important aspect of floor hatch design is selecting appropriate materials and ensuring structural integrity. The choice of materials should align with the building’s overall aesthetics while considering factors such as load-bearing capacity, durability, and fire resistance. AutoCAD allows you to simulate different materials and test their performance, aiding in the selection process and ensuring the hatch’s long-term functionality.
IV. Conclusion:
Incorporating floor hatches into your architectural designs can significantly enhance accessibility, safety, and maintenance efficiency. AutoCAD’s comprehensive suite of tools empowers designers to create precise and visually appealing floor hatch designs. By leveraging both 2D drafting and 3D modeling capabilities, professionals can streamline the design process, identify potential conflicts, and ensure compliance with accessibility standards.
In conclusion, AutoCAD proves to be an invaluable tool for floor hatch design, enabling architects and engineers to optimize functionality while maintaining aesthetic appeal. By integrating floor hatches seamlessly into your projects, you can enhance the overall efficiency and longevity of the spaces you design.
We would love to hear your thoughts on floor hatch design and how AutoCAD has helped streamline your design process. Please leave a comment below and share your experiences, tips, or any questions you may have!
Solved: Bath floor hatch – Autodesk Community – AutoCAD
Apr 19, 2020 … Solved: Bath floor hatch visible thorugh toilet block , how to insert without affecting block (not visible in block)? Thank you in advance. – forums.autodesk.com

Floor Hatch Autocad
Floor Tile Hatch Patterns For Autocad Creating and editing user-defined hatch patterns | PowerShape … Jun 7 2018 … To create or edit a user-defined hatch pattern: Click File Application Options Hatching to display the Hatching page of … /a /p /p !– /wp:paragraph — /div !– /wp:group — !– w – drawspaces.com
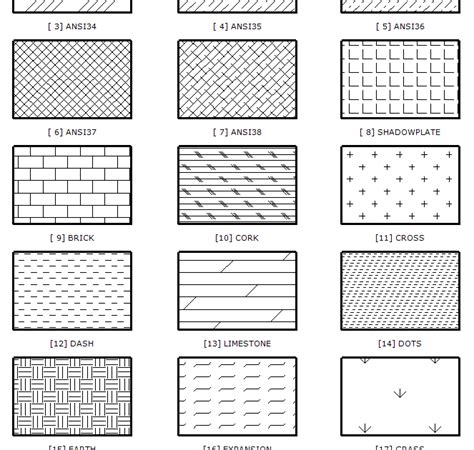
AutoCAD hatches
… hatch patterns in autocad .pat, autocad screens, cad hatch, hatch patterns, flooring surfaces, dwg tiles, parquet dwg, dwg green, dwg tiles, dwg lawn … – www.archweb.com

Hatch pattern under floor – Autodesk Community
To maintain our company drawing standards which were produced way back with Autocad and in keeping with engineering norms we find showing the … – forums.autodesk.com
Hatch De Piedra Autocad
Hatch De Piedra Autocad: Enhancing Your Design with Stone Hatch Patterns In the world of architectural design AutoCAD is a powerful software that enables professionals to create precise and detailed drawings. One of the essential features of AutoCAD is the ability to incorporate hatch patterns which – drawspaces.com

Floor hatch/ pattern visible through toilet. – Autodesk Community …
May 11, 2006 … I have my structural floor set, and now I am trying to put down finish flooring in bathrooms and such. I made a tile floor for the bathrooms … – forums.autodesk.com
Ceramic wall and floor tiling – AutoCAD General – AutoCAD Forums
I know about copying a tile and then copying groups of tiles etc. I have even tried hatching the area with a tile pattern but you cannot edit … – www.cadtutor.net

Solved: How to Show Foundation Hatch Under Floors – Autodesk …
Mar 15, 2021 … Solved: My firm is making the switch from AutoCAD to Revit and we are trying to keep the same graphics standards. – forums.autodesk.com
Custom random Plank Hatches | AutoCAD | Autodesk App Store
General Usage Instructions. Used to designate random plank wood flooring. avoiding drawing random joints manually and saving time. Run the Hatch command and … – apps.autodesk.com

Where Are Autocad Hatch Patterns Stored
Autocad Hatch Pattern Location How to install custom hatch patterns in AutoCAD | AutoCAD … Jan 25 2022 … AutoCAD for Mac 2016 and later: ~Home/Library/Application Support/Autodesk/AutoCAD /Rxx.x/roaming/@ @/Support/Hatch Patterns … knowledge.autodesk.com Solved: Hatch Pattern Location and File – drawspaces.com
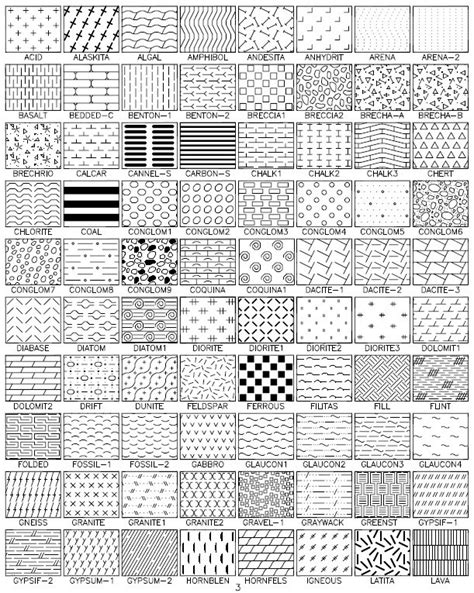
Autocad 3D Hatch
3D Hatch Autocad Adding a hatch pattern to a 3D wall | AutoCAD Architecture … Oct 31 2014 … Draw a standard wall and select a 3D view. · On the Format menu click Style Manager. · In the Style Manager tree view expand Multi-Purpose … knowledge.autodesk.com Solved: Hatching a 3D Object – Autodes – drawspaces.com
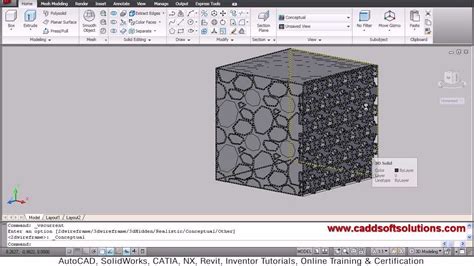
Remove Hatch Autocad
How To Remove Hatch In Autocad Solved: Remove hatch from internal island – AutoCAD Oct 12 2017 … Click on the hatch. In the hatch ribbon click off the associative button then on the left off the ribbon pick the select command. Click on the … forums.autodesk.com Remove Hatch from Internal Objects – drawspaces.com
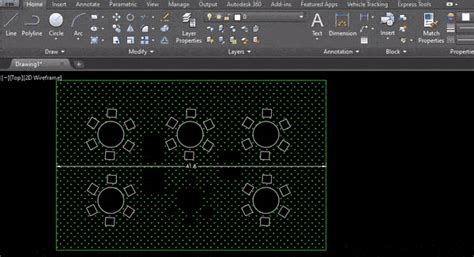
Autocad Hatch Library
Autocad Hatch Library Hatch library location – Autodesk Community Jan 10 2012 … Hi I’d like to add a few stone hatch pattern that I use at work and can not find the location in my laptop. I have AutoCAD LT 2012. forums.autodesk.com How to install custom hatch patterns in AutoCAD | AutoCAD … Jan – drawspaces.com
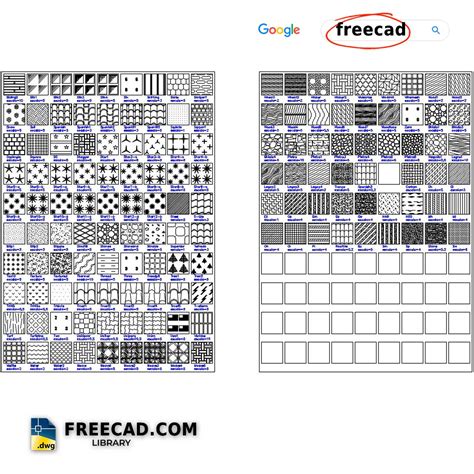
Autocad Convert Multiple Hatch To Polyline
Autocad Convert Multiple Hatch To Polyline: Streamlining Your Design Process In the world of computer-aided design (CAD) Autocad is a household name. This powerful software has revolutionized the way architects engineers and designers create intricate drawings and models. One of the fundamental feat – drawspaces.com

Glass Hatch In Autocad
Glass Hatch In AutoCAD: A Comprehensive Guide to Creating Stunning Glass Patterns AutoCAD is a powerful design software widely used by architects engineers and designers to create precise and detailed drawings. One of the key features that makes AutoCAD so versatile is the ability to create hatch pa – drawspaces.com

Autocad Cannot Trim Hatch
Cannot Trim Hatch Solved: Can’t trim hatch – Autodesk Community – AutoCAD Apr 12 2007 … Make sure all linework and hatches are on the same elevation or else they will not trim. Be careful when setting a new UCS on a line that may be … forums.autodesk.com Cannot trim hatch – AutoCAD 2D Drafting O – drawspaces.com
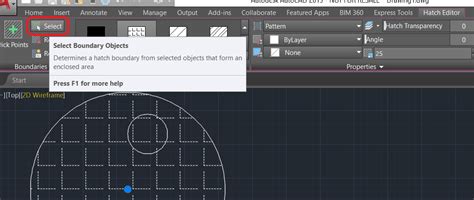
Hatch Selection Is Slow In Autocad
Hatch Selection Is Slow In AutoCAD: An In-depth Analysis AutoCAD the renowned computer-aided design (CAD) software has revolutionized the way architects engineers and designers create and manipulate digital drawings. However despite its many advantages some AutoCAD users have encountered a frustrati – drawspaces.com
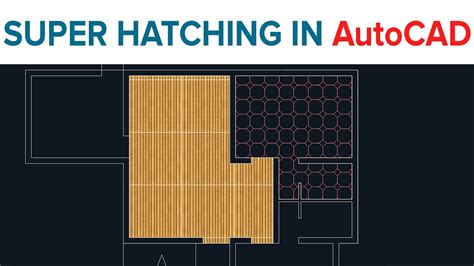
Hatch Patterns – Coronado Stone Products
Download .pat files of any Coronado Stone profile to create seamless patterns in Autocad and Revit. For use in architectural drawings, Not to scale. – coronado.com

Can you ‘automate’ laying out something like floor tiles using …
Aug 24, 2023 … Best workaround I’ve seen so far is manually drawn/hatch and the wipeout tool. But autocad has always been an industry standard stuck in its own … – www.reddit.com
Hatches are missing when exported to DWG from Revit 2021 and …
Oct 8, 2023 … To avoid this behavior, Deactivate the override option for floors which is highlighted below. VG1.PNG. See Also: Some hatch patterns are missing … – www.autodesk.com
