AutoCAD, the renowned computer-aided design (CAD) software, empowers architects, engineers, and designers to create intricate and accurate drawings. To achieve the desired precision, AutoCAD offers a plethora of tools and commands, one of which is the Osnap command. In this comprehensive blog post, we will explore the Osnap command in AutoCAD, its functionalities, and how it assists in creating accurate and efficient designs.
I. Understanding the Osnap Command:
a. Definition and Purpose:
The Osnap (Object Snap) command in AutoCAD enables users to precisely locate key points on objects, ensuring accurate alignment and dimensioning. It provides a range of snapping options to facilitate efficient drawing creation.
b. Activating the Osnap Command:
To activate the Osnap command, you can either use the F3 key or click on the magnet-like button located on the status bar. Once enabled, the Osnap settings and options become available for selection.
II. Exploring Osnap Settings and Options:
a. Endpoint:
By enabling the Endpoint Osnap, AutoCAD will snap to the precise endpoint of a line or arc. This feature is particularly useful for aligning objects accurately.
b. Midpoint:
The Midpoint Osnap allows users to snap to the exact midpoint of a line or arc. It provides an ideal option for aligning elements symmetrically.
c. Center:
With the Center Osnap, AutoCAD snaps to the center point of circles, polygons, and ellipses. It simplifies the process of placing objects accurately.
d. Intersection:
The Intersection Osnap allows users to snap to the point where two or more objects intersect. This feature is invaluable for creating accurate and complex designs.
e. Perpendicular:
By enabling the Perpendicular Osnap, AutoCAD snaps to a point perpendicular to the selected object. It ensures precise alignment with existing lines or curves.
f. Tangent:
The Tangent Osnap enables users to snap to a point tangentially aligned with a curve or arc. It aids in creating smooth transitions and precise connections.
III. Practical Applications of the Osnap Command:
a. Dimensioning Objects:
The Osnap command proves indispensable while dimensioning objects accurately. By snapping to endpoints, midpoints, or intersections, designers can ensure precise measurements.
b. Creating Accurate Geometry:
The Osnap command enhances efficiency by enabling users to create accurate geometric shapes, align objects precisely, and establish connections seamlessly.
c. Modifying Existing Drawings:
When modifying existing drawings, the Osnap command helps maintain alignment and accuracy by snapping to key points for reference and adjustment.
d. Copying and Pasting Elements:
With the Osnap command, users can easily copy and paste elements while ensuring they are positioned precisely in relation to other objects.
IV. Tips for Efficient Usage of the Osnap Command:
a. Customizing Osnap Settings:
AutoCAD allows users to customize their Osnap settings according to their specific requirements, providing greater control and convenience.
b. Utilizing Object Snap Tracking:
Object Snap Tracking, a complementary feature to the Osnap command, enables users to align objects based on specific distances or angles, further enhancing precision.
c. Understand Drawing Scale:
It is crucial to consider the drawing scale when using the Osnap command. Being mindful of the units and scale settings ensures accurate placements and measurements.
V. Advantages of Using the Osnap Command:
a. Enhanced Accuracy and Precision:
The Osnap command facilitates accurate object placement and alignment, minimizing errors and ensuring precision throughout the design process.
b. Time-saving Efficiency:
By automating the alignment process, the Osnap command reduces the time required for manual adjustments, enhancing productivity and workflow efficiency.
c. Consistency and Standardization:
The Osnap command encourages consistent placement and alignment, maintaining a high level of standardization across designs.
Conclusion:
The Osnap command in AutoCAD empowers designers to create accurate and efficient drawings by providing a wide array of snapping options. From aligning objects precisely to dimensioning accurately, the Osnap command streamlines the design process, saving time and ensuring precision. By mastering the Osnap command, you can unlock the full potential of AutoCAD and elevate your design capabilities. We invite you to share your thoughts and experiences with the Osnap command in the comments below.
[Conclusion inviting readers to leave a comment]
During the Zoom > Windows command in AutoCAD the OSNAP …
Oct 8, 2023 … During the Zoom > Windows commend the SNAP Nearest is active and snaps to objects instead of taking the used coordinates. – www.autodesk.com
AutoCAD 2023 Help | OSNAP (Command) | Autodesk
Sets running object snap modes. The Object Snap tab of the Drafting Settings dialog box is displayed. If you enter -OSNAP at the Command prompt, the following … – help.autodesk.com
OSNAP and F3 command showing menu as opposed to toggling …
Oct 28, 2015 … When you press F3 or use the OSNAP command to toggle osnaps on or off, autocad sees that OSMODE is 0 and pops up that window saying ” hey check … – www.reddit.com
Solved: Trouble with Node in my Osnap command – AutoCAD LT
May 23, 2016 … Set PDMODE to 3, then REGENALL: any nodes in your file out to show up as X shape, if there are any. Now explain your challenge to using NODE? – forums.autodesk.com
Osnap Command In Autocad
Osnap Command In Autocad OSNAP (Command) | AutoCAD 2021 | Autodesk Knowledge Network Aug 12 2020 … Sets running object snap modes. The Object Snap tab of the Drafting Settings dialog box is displayed. If you enter -OSNAP at the Command prompt … knowledge.autodesk.com AutoCAD Tutorial | Object S – drawspaces.com

Autocad U Command Disabled
AutoCAD U Command Disabled: A Comprehensive Guide to Troubleshooting and Resolving the Issue AutoCAD is an industry-leading software widely used by architects engineers and designers for creating precise 2D and 3D drawings. However encountering issues while using AutoCAD can be frustrating especiall – drawspaces.com
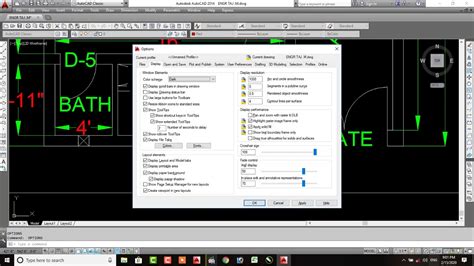
Solved: Choose snap setting during command for entire command …
Jun 19, 2017 … That sounds like a good idea. Curious to hear from others if this is already in AutoCAD. Report. – forums.autodesk.com

Osnap (Object Snap) does not work in AutoCAD
4 days ago … Press F3 to toggle osnaps on/off. Check that osnap is On (OSNAP command) and that the snap function is also selected. Flatten the drawing or … – www.autodesk.com

How to turn off/on power snap via command line or a script in …
How to turn off/on power snap via command line or a script in AutoCAD Mechanical since the OSMODE system variable is only changing the normal AutoCAD values … – www.autodesk.com

Autocad Automatic Sheet Lay Out By Lisp Command
Autocad Automatic Sheet Lay Out By Lisp Command In the world of AutoCAD efficiency and productivity are key factors for success. One area where time can be saved is in the process of sheet layout. Manually arranging and organizing sheets can be time-consuming and prone to errors. Thankfully AutoCAD – drawspaces.com
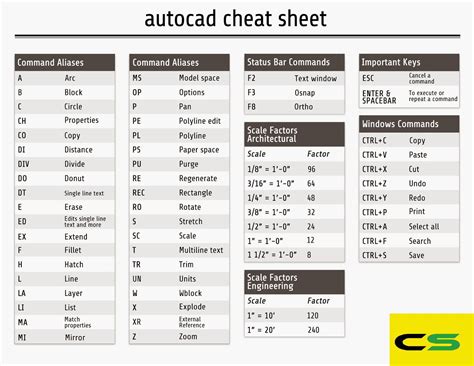
Autocad 2D Wireframe Command
Autocad 2D Wireframe Command: Mastering Precision and Efficiency Autocad is a powerful software widely used in various industries for creating accurate and detailed 2D and 3D designs. Among its vast array of commands the Autocad 2D Wireframe Command stands out as an essential tool for creating preci – drawspaces.com
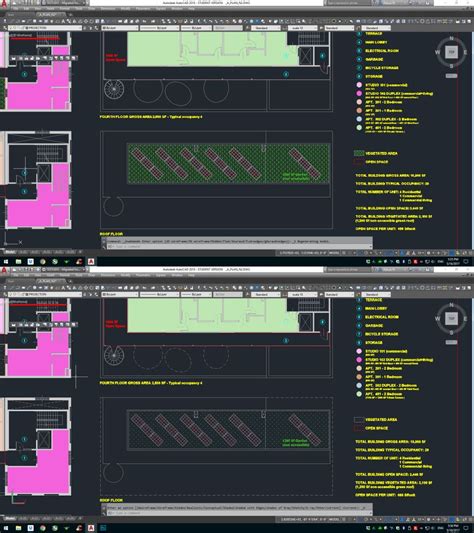
Angular Command In Autocad
Angular Command In Autocad: Enhancing Precision and Efficiency Autocad is a powerful drafting and designing software widely used in various industries such as architecture engineering and construction. One of the key features that make Autocad a preferred choice among professionals is its extensive – drawspaces.com
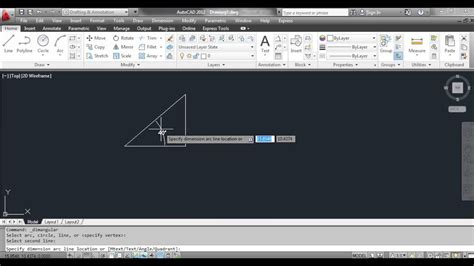
Autocad Perpendicular Command
Autocad Perpendicular Command: Mastering Precision in Design In the world of computer-aided design (CAD) Autocad is a leading software that empowers architects engineers and designers with powerful tools to create accurate and detailed drawings. One such indispensable tool is the Autocad Perpendicul – drawspaces.com
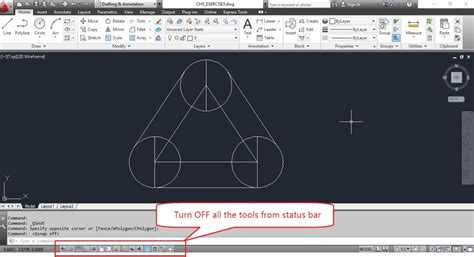
Command Line Delay In Autocad
Command Line Delay In AutoCAD: Understanding and Resolving the Issue AutoCAD the industry-leading computer-aided design (CAD) software has revolutionized the way professionals create precise engineering and architectural designs. However some users may encounter an issue known as “Command Line Delay – drawspaces.com

Rectangle Command In Autocad Not Working
Rectangle Command In Autocad Not Working AutoCAD is a widely used computer-aided design (CAD) software that allows architects engineers and designers to create precise and detailed drawings. One of the essential commands in AutoCAD is the “Rectangle” command which enables users to draw rectangles of – drawspaces.com

Opposite Of Explode Command In Autocad
Opposite Of Explode Command In Autocad AutoCAD is a powerful software tool used by architects engineers and designers to create precise 2D and 3D drawings. One of the most commonly used commands in AutoCAD is the “Explode” command which breaks up complex objects into their individual components. How – drawspaces.com

Pan Command In Autocad
Pan Command In Autocad: Navigating Your Designs with Ease Introduction As designers and architects we understand the importance of precision and accuracy in our work. AutoCAD the industry-leading software for 2D and 3D drafting plays a crucial role in helping us achieve these goals. One of the funda – drawspaces.com

AutoCAD Tutorial | Object Snap | CADTutor
The Object Snaps (Osnaps for short) are drawing aids which are used in conjunction with other commands to help you draw accurately. Osnaps allow you to snap … – www.cadtutor.net

Complete Guide To AutoCAD Object Snap Feature
Jan 10, 2023 … To turn the object snap tracking on and off, simply press the F11 function key or click the Object Snap Tracking – AUTOSNAP button on the status … – www.scan2cad.com

Solved: Custom Keyboard shortcut to toggle snap AND Osnap …
Oct 17, 2014 … Solved: Well I’m embarrassed to have to ask this after using autocad for at least 15 years but I still really have trouble getting CUI to do … – forums.autodesk.com