Welcome to our blog post on creating a roof hatch in AutoCAD! A roof hatch is a crucial element in architectural and engineering designs, providing access to the roof for maintenance, inspection, and other purposes. In this tutorial, we will guide you through the process of creating a roof hatch using AutoCAD’s powerful tools.
Step 1: Setting up the Drawing
Before we start creating the roof hatch, it’s essential to set up our drawing correctly. Open AutoCAD and create a new drawing. Make sure to set the units to match the desired scale of your design. It’s also helpful to set up layers for different elements to keep your drawing organized.
Step 2: Drawing the Hatch Boundary
To create a roof hatch, we first need to draw the boundary. Select the “Rectangle” tool from the “Draw” menu or use the “REC” command. Specify the starting and ending points of the rectangle to define its size. This rectangle will represent the outline of the hatch on the roof.
Step 3: Adding Details
Now that we have the hatch boundary, let’s add some details to make it more accurate and realistic. Use the “Line” tool or the “LINE” command to draw diagonal lines from the corners of the rectangle to create the impression of a hinged lid. You can also add any additional features or annotations based on your specific requirements.
Step 4: Creating the Hatch Pattern
One of the defining characteristics of a roof hatch is its pattern, which allows for easy identification on the drawing. AutoCAD provides the “Hatch” tool to create various patterns. Select the “Hatch” tool from the “Draw” menu or use the “HATCH” command. Choose a suitable pattern from the available options or define a custom pattern. Specify the hatch boundary by selecting the rectangle we created earlier. AutoCAD will fill the area with the chosen pattern.
Step 5: Adding Annotations and Dimensions
Annotations and dimensions are vital to communicate important information about the roof hatch. Use the “Text” tool or the “TEXT” command to label the various parts of the hatch, such as the dimensions, materials, or any relevant notes. You can also add dimensions using the “Dimension” tool or the “DIM” command to provide accurate measurements.
Step 6: Finalizing the Drawing
With all the elements in place, it’s time to finalize the drawing. Review the design, double-check the dimensions, and make any necessary adjustments. Ensure that all the layers are correctly organized and labeled. Save the drawing in the desired format, such as DWG or PDF, for easy sharing and future reference.
Conclusion
Congratulations! You have successfully created a roof hatch in AutoCAD. By following these steps, you can now incorporate roof hatches into your architectural or engineering designs with ease. Remember, AutoCAD offers a wide range of tools and features to enhance your drawings, so feel free to explore and experiment. If you have any questions or suggestions, please leave a comment below. Happy designing!
Leave a Comment
We would love to hear your thoughts and experiences with creating roof hatches in AutoCAD. Share your tips, challenges, or any other insights in the comment section below. Let’s engage in a discussion and learn from each other!
Roof hatch patterns AutoCAD free download – CADBlocksDWG
pat format and provides a wide range of textures and shapes that can be incorporated into your CAD software of choice. Our roof tile CAD hatch patterns are … – www.cadblocksdwg.com
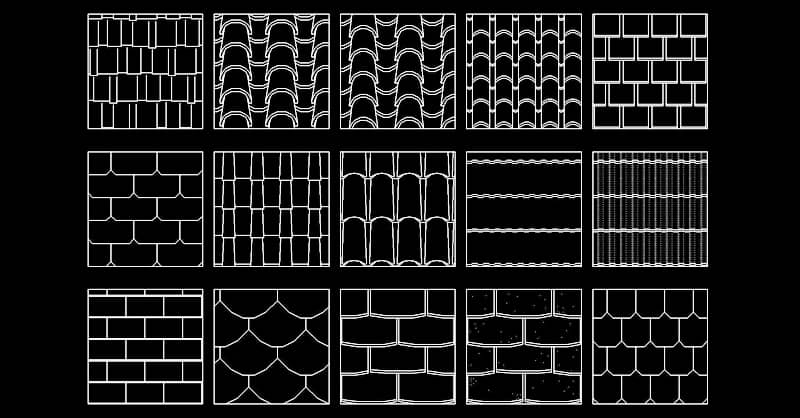
AutoCAD Architecture 2024 Help | To Specify the Hatching of a Slab …
To Specify the Hatching of a Slab/Roof Slab · Click OK. · Click the setting for Scale/Spacing, and enter a value that determines how the selected pattern is … – help.autodesk.com
Custom Spanish Roof Tile Hatch – Autodesk Community – AutoCAD
Mar 7, 2023 … This version has 78 elements achieved by levelling the tiles slightly differently. The pattern file is now effectively one third as large as … – forums.autodesk.com

CAD hatch | Free AutoCAD Roof Tile Hatch Patterns
Free AutoCAD Roof Tile Hatch patterns for download. AutoCAD Patterns include, Spanish tiles, handmade tiles, and plain tile for all pitches. – www.cadhatch.com
How to install custom hatch patterns in AutoCAD
… AutoCAD uses to find hatch patterns. Added PAT-files will cause hatches to be listed under the User Defined or Custom hatch menu within AutoCAD. Windows 10 … – www.autodesk.com
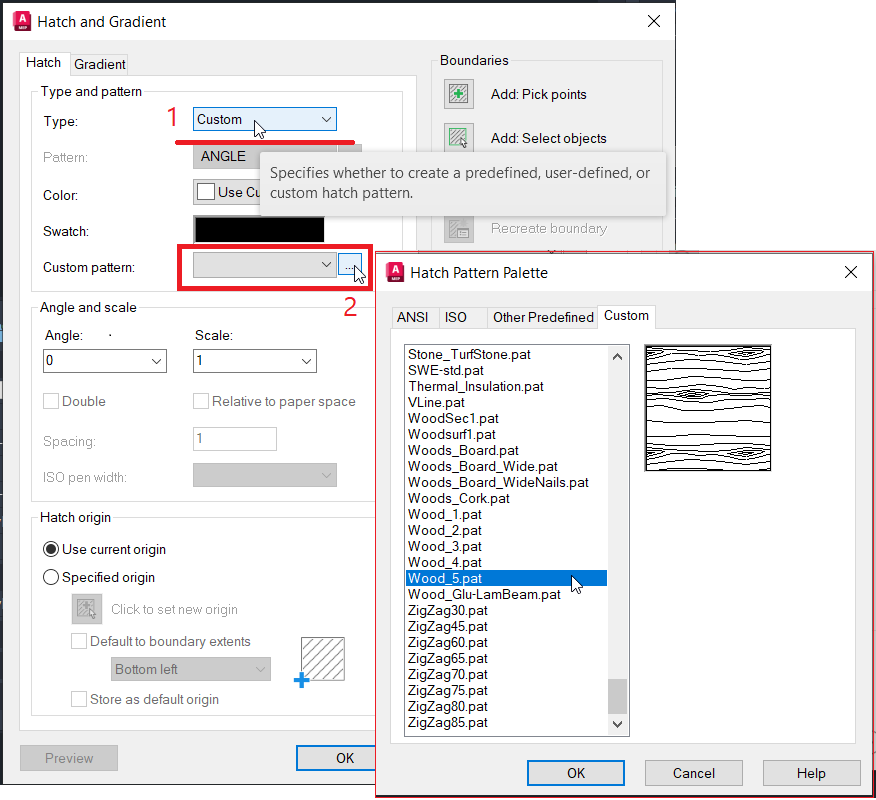
Hatch Patterns – Eagle Roofing
Create Hatch Patterns of any Eagle Concrete Roof Tile Profile. Eagle Roofing Products has partnered with ARCAT to provide FREE hatch patterns for your … – eagleroofing.com

AutoCAD Architecture 2023 Help | To Specify the Hatching of a Slab …
To Specify the Hatching of a Slab/Roof Slab Style · Click OK. · Click Scale/Spacing, and enter a value that determines how the selected pattern is repeated. – help.autodesk.com
Autocad Roof Tile Hatch Patterns Free Download
In the world of architectural design AutoCAD is a widely-used software that allows professionals to create detailed and accurate drawings. One essential aspect of architectural drawings is the representation of materials such as roof tiles. AutoCAD provides a wide range of hatch patterns to depict d – drawspaces.com
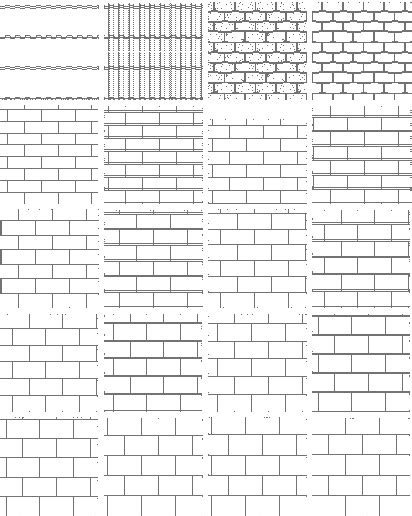
Roof Tiles Hatch Autocad
Roof Tiles Hatch Autocad: The Perfect Solution for Effortless Roofing Design Designing a roof can be a challenging task but with the help of modern technology it has become significantly more manageable. Autocad a leading software program offers an array of tools and features that simplify the proce – drawspaces.com
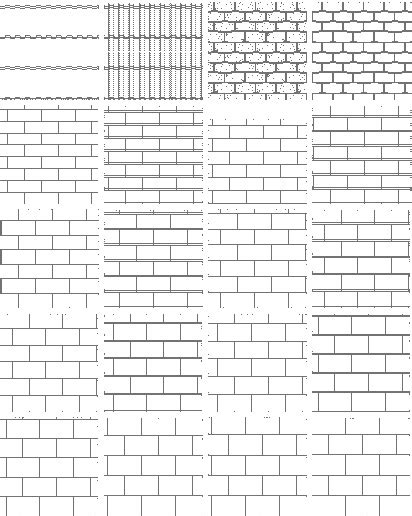
Roof Hatch Autocad
Roof Hatch AutoCAD: The Ultimate Guide for Designers Introduction Roof hatches are crucial components in any building design providing safe and convenient access to rooftops for maintenance inspection and emergency purposes. As an architect or designer it is essential to understand the importance of – drawspaces.com
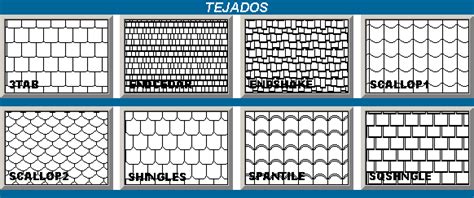
Autocad Roof Hatch Patterns Free Download
Autocad Roof Hatch Patterns Free Download In the world of architectural design and drafting Autocad has become an invaluable tool for professionals. Among its many features Autocad offers a wide range of patterns and hatches that significantly enhance the visual representation of various elements in – drawspaces.com
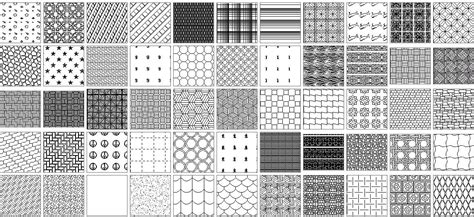
Roof Tile Hatch Patterns For Autocad
Roof Tile Hatch Patterns For Autocad When it comes to designing roofs using AutoCAD one crucial aspect that often requires attention is the hatch patterns. These patterns help represent different materials or textures in a drawing such as roof tiles. In this blog post we will delve into the world of – drawspaces.com

Hatch For Roof Autocad
Introduction Hatch patterns are an essential aspect of any architectural design and AutoCAD is a versatile software that allows designers to create accurate and detailed drawings. In this blog post we will explore the significance of hatch patterns for roofs in AutoCAD and how they can enhance the v – drawspaces.com

Roof Suface Hatch (or Material) Display in plan – Autodesk Community
May 5, 2013 … Scroll up to Configurations and Drag and Drop Medium Detail and rename Roof Plan. This will be the display Rep you select to get the hatch to … – forums.autodesk.com
Metal roof hatch- boundaries as parameters – Autodesk Community …
Nov 9, 2017 … include the full length of the metal roof panel. It can be done as a hatch pattern. Provided one knows the total length of the panel. … that … – forums.autodesk.com

Plywood Hatch Autocad Free Download
Plywood Hatch AutoCAD Free Download: Unlocking Design Possibilities In the realm of architectural design and drafting AutoCAD has become a ubiquitous tool. Its versatility and precision have revolutionized the way professionals create and communicate their ideas. One essential aspect of this softwar – drawspaces.com
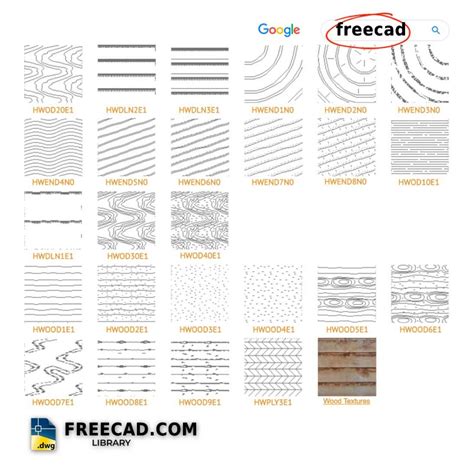
Stone Masonry Hatch Autocad
Stone Masonry Hatch Autocad In the world of architectural design and drafting Autocad has emerged as a groundbreaking software that revolutionized the way professionals create intricate and detailed designs. One of the essential features of Autocad is the ability to apply hatching patterns to differ – drawspaces.com
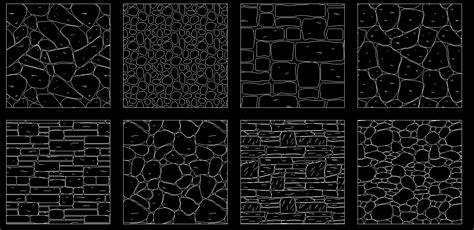
Autocad Glass Hatch
Welcome to our blog post about Autocad Glass Hatch! In this article we will explore the concept of glass hatch in Autocad its benefits and how it can be implemented in your designs. Whether you are an architect engineer or designer understanding glass hatch can greatly enhance your projects and brin – drawspaces.com
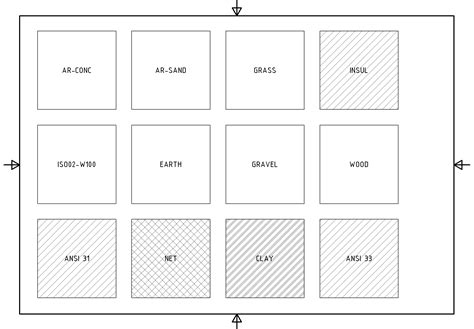
Add Hatch Patterns To Autocad
Add Hatch Patterns to AutoCAD Introduction AutoCAD is a powerful software tool used by architects engineers and designers to create detailed 2D and 3D drawings. One of the key features of AutoCAD is the ability to add hatch patterns which are used to fill enclosed areas with patterns or textures. In – drawspaces.com

AutoCad Elevations – YouTube
Jan 18, 2019 … 16:29. Windows in Elevation in AutoCad. Michael Tweed · 8:07 · Railing in AutoCad. Michael Tweed · 7:17. Trim & Singing & Roof Hatch in AutoCad. – www.youtube.com
