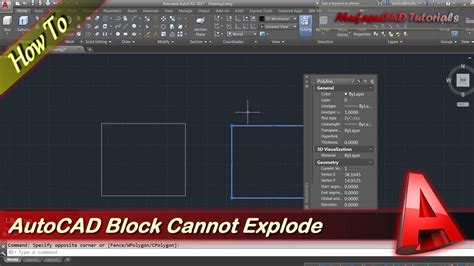Autocad is a powerful computer-aided design (CAD) software used by architects, engineers, and designers worldwide. One of its useful features is the ability to measure the length of lines within your drawings. In this blog post, we will explore how to show the length of a line in Autocad, helping you enhance your productivity and accuracy in your design projects.
Step 1: Select the Line
To begin, locate the line you wish to measure the length of in your Autocad drawing. Use the selection tool to click on the line and highlight it. This will ensure that the software recognizes the line you want to measure.
Step 2: Access the Properties Palette
Next, navigate to the “Properties” palette in Autocad. You can find this by going to the “View” tab in the top menu and clicking on “Properties” in the “Palettes” section. Alternatively, you can use the keyboard shortcut “Ctrl + 1” to quickly access the Properties palette.
Step 3: Locate the Length Property
Within the Properties palette, scroll down until you find the “Length” property. This property displays the length of the selected line. The value will be shown in the unit system you have set up in Autocad (e.g., inches, millimeters, feet, etc.).
Step 4: Read the Length Measurement
Once you have located the “Length” property, you can simply read the measurement value displayed next to it. Autocad will automatically calculate the length of the selected line and provide you with an accurate measurement.
Step 5: Convert Units (Optional)
If the unit system in which the length is displayed is not what you prefer, Autocad allows you to convert the units easily. Simply right-click on the “Length” property and select “Unit Conversion” from the context menu. Here, you can choose your desired unit system and Autocad will convert the length measurement accordingly.
Step 6: Display Length in Drawing
If you need to display the length of a line directly in your Autocad drawing, you can utilize the “Dimension” tool. Select the line and then click on the “Dimension” tool in the “Annotation” tab. Autocad will create a dimension line that shows the length measurement, which can be customized further to suit your drawing style.
Conclusion
Being able to easily show the length of a line in Autocad is a valuable skill that can significantly improve your design workflow. By following the steps outlined in this blog post, you can quickly measure line lengths and ensure accuracy in your drawings. Start using this feature today and experience the benefits it brings to your Autocad projects.
Leave a Comment
We hope you found this blog post helpful in learning how to show the length of a line in Autocad. If you have any questions or additional tips, please leave a comment below. We would love to hear from you!
Solved: how to show the length of line – Autodesk Community …
Sep 7, 2016 … LENGTHEN command line will notice you the length of the lines also Ctrl+1 will do. turn on F12 to show the length live. – forums.autodesk.com

Line length display on endpoint hovering. – AutoCAD Beginners’ Area
Dadgad … Welcome to CADTutor. :). Your DYNAMIC INPUT has been turned off. You may toggle it back on with F12, or by clicking on the circled icon … – www.cadtutor.net
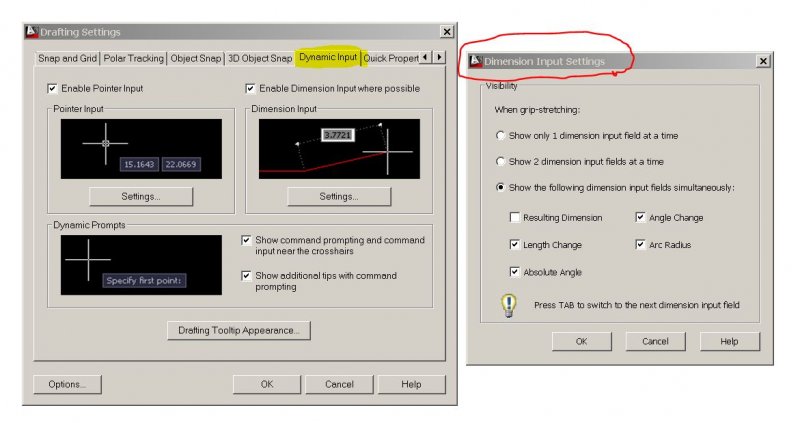
How do I get my line length back to show up when using line tool …
Nov 11, 2020 … Hi, I’m using AutoCAD 2020 student version. I’m not sure what I have done but when I use the line tool now I cant see the line length … – forums.autodesk.com
Autocad Show Line Length While Drawing
Welcome to our blog post on how to show line length in Autocad while drawing. Autocad is a powerful tool used by architects engineers and designers to create precise technical drawings. Knowing the length of a line while drawing can help ensure accuracy and efficiency in your designs. In this guide – drawspaces.com
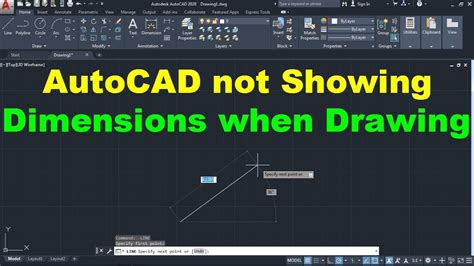
Autocad Doesnt Show Line Length
Autocad Doesn’t Show Line Length: A Comprehensive Guide Autocad is a powerful software tool widely used in the field of architecture engineering and design. It offers a wide range of features and tools to create accurate and detailed drawings. However users often encounter various challenges while u – drawspaces.com
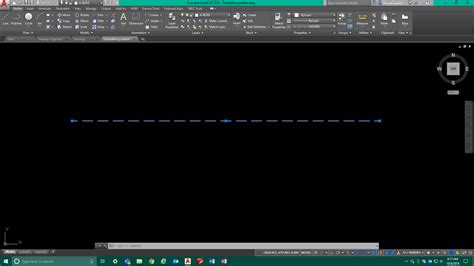
If Autocad Is Displaying The Length Of A Line As 24.952 Then What Is The Precision Selected?
Autocad is a popular computer-aided design (CAD) software used by architects engineers and designers to create precise and accurate drawings. One important aspect of Autocad is its ability to display measurements such as the length of a line with a specific level of precision. In this blog post we w – drawspaces.com
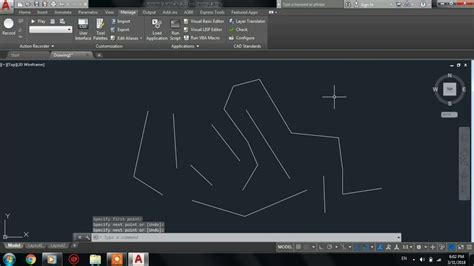
Autocad Not Showing Line Length
Autocad is a powerful software widely used in the architecture engineering and construction industries for creating precise and detailed drawings. However it can sometimes be frustrating when certain features or information such as line length measurements are not displayed as expected. In this blog – drawspaces.com
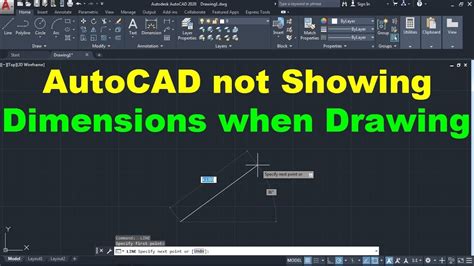
Best Version Of Autocad
AutoCAD is a powerful computer-aided design (CAD) software widely used by architects engineers and designers. With its extensive capabilities and numerous versions available it can be challenging to determine which is the best version of AutoCAD for your needs. In this blog post we will explore some – drawspaces.com
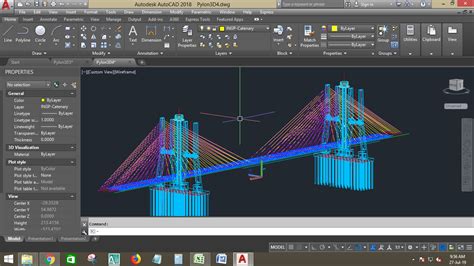
Insulation Line Autocad
Welcome to our blog post on Insulation Line AutoCAD! In this article we will explore the importance of using AutoCAD in the insulation industry and how it can streamline the process of creating accurate insulation line drawings. AutoCAD is a powerful computer-aided design software widely used in var – drawspaces.com

Arc Length Of An Ellipse Formula
Arc Length Of An Ellipse Formula In the world of mathematics ellipses have fascinated mathematicians for centuries. These geometric shapes resembling elongated circles possess unique properties and formulas that continue to intrigue and challenge mathematicians to this day. One such formula that has – drawspaces.com
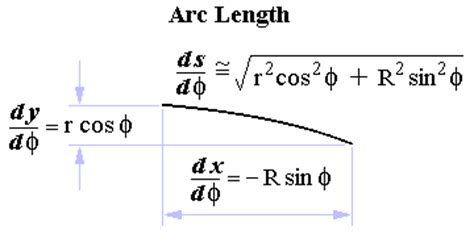
Autocad Do Not Show Proxy Graphics
AutoCAD: Do Not Show Proxy Graphics AutoCAD is a powerful drafting and design software widely used in various industries. While it offers numerous features and tools to enhance productivity there are occasional challenges that users may face. One such issue is the “Proxy Graphics” that can appear in – drawspaces.com

What Is The Opposite Of Explode In Autocad
AutoCAD the popular computer-aided design (CAD) software offers a wide range of tools and commands to manipulate and modify objects. One such command is “Explode ” which breaks down complex objects into their individual components. However have you ever wondered if there is an opposite command to re – drawspaces.com
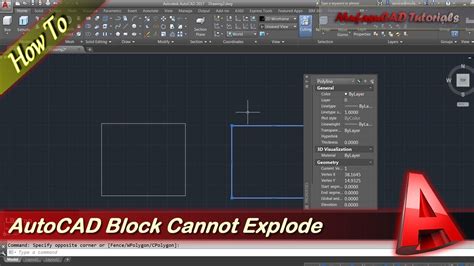
Opposite Of Explode In Autocad
AutoCAD the popular computer-aided design software offers a wide range of commands and tools to help designers and engineers create intricate drawings and models. One of the most commonly used commands is “Explode ” which breaks down complex objects into their individual components. But what about t – drawspaces.com
