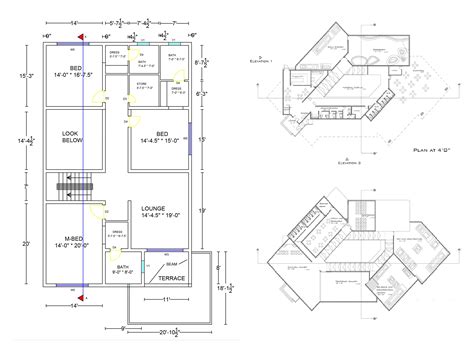Are you looking to design your dream home but overwhelmed by the complexities of architectural planning? Look no further! In this blog post, we will explore the incredible features and benefits of Sweet Home 3D Floor Plan, an innovative and user-friendly software that allows you to effortlessly create stunning floor plans. Whether you’re an aspiring homeowner, an interior designer, or simply someone with a passion for home design, Sweet Home 3D Floor Plan is the perfect tool to bring your visions to life.
I. What is Sweet Home 3D Floor Plan?
Sweet Home 3D Floor Plan is a powerful software that enables users to create accurate 2D and 3D floor plans with ease. It offers a wide range of features, including a vast library of furniture and décor items, precise measurements, and realistic visualization options. Whether you’re starting from scratch or renovating an existing space, Sweet Home 3D Floor Plan provides you with the tools necessary to create a detailed and personalized floor plan.
II. Getting Started with Sweet Home 3D Floor Plan
To begin your design journey, simply download and install the Sweet Home 3D Floor Plan software on your computer. Once installed, you’ll be greeted with an intuitive and user-friendly interface. From there, you can start creating your floor plan by selecting the desired dimensions, adjusting walls, and adding doors and windows. The software offers an extensive range of customization options, allowing you to experiment with different layouts and designs until you find the perfect one.
III. Exploring the Furniture Library
One of the standout features of Sweet Home 3D Floor Plan is its vast library of furniture and décor items. With thousands of items to choose from, you can easily furnish your virtual space and visualize how your dream home will look. The library includes furniture for every room, ranging from living room sets and kitchen appliances to bedroom essentials and bathroom fixtures. Simply drag and drop the items onto your floor plan, resize them to fit your desired dimensions, and arrange them to create a realistic representation of your future home.
IV. Adding Realism with Textures and Colors
Sweet Home 3D Floor Plan allows you to elevate your designs by adding textures and colors to your floor plan. With a variety of options for flooring, wallpapers, and paint colors, you can bring your vision to life and create a truly immersive experience. Experiment with different combinations, mix and match patterns, and visualize how the various elements complement each other. This feature is particularly helpful in ensuring that your chosen design elements harmonize seamlessly.
V. Generating 3D Visualizations
Once you have completed your floor plan, Sweet Home 3D Floor Plan offers the ability to generate stunning 3D visualizations of your design. This feature allows you to explore your virtual space from different angles, providing a realistic preview of how your dream home will look once built. It gives you the opportunity to identify any potential design flaws or make necessary adjustments before the construction phase, saving you time, money, and headaches.
VI. Exporting and Sharing Your Floor Plan
After completing your design, Sweet Home 3D Floor Plan allows you to export your floor plan in various formats, such as PDF, PNG, or SVG. This is particularly useful for sharing your designs with architects, contractors, or friends and family for feedback. The software also offers the option to print your floor plan, making it easy to have physical copies at hand during the construction process.
Conclusion:
In conclusion, Sweet Home 3D Floor Plan is a game-changing software that revolutionizes the way we design and visualize our dream homes. With its user-friendly interface, extensive furniture library, customization options, and realistic 3D visualizations, it empowers homeowners, interior designers, and enthusiasts alike to create stunning floor plans effortlessly.
So, why wait? Start designing your dream home today with Sweet Home 3D Floor Plan and let your creativity soar. We would love to hear about your experiences and thoughts on this incredible software, so please feel free to leave a comment below!
Leave your comment and let us know how Sweet Home 3D Floor Plan has helped you in designing your dream home!
How to Import Floor Plan in Sweet Home 3D – YouTube | Floor plans …
Dec 20, 2018 … How to Import Floor Plan in Sweet Home 3D. #sweethome3d #tutorial #modeling #scienceman My Gaming and Streaming PC configuration :- 1. Main … – www.pinterest.com

Sweet Home 3D Forum – Can’t see anything on my floor plan!
From my past experience, a 2D plan that completely disappears or appears as blank (rulers included) is due to internal computing error, and the … – www.sweethome3d.com
Tips for creating a Floorplan in Sweet Home 3D (For use in Home …
Jul 9, 2019 … You have a few options. First you can not add any lighting fixtures to your floorplan and simply tick the Add ceiling lights checkbox in the … – aarongodfrey.dev

import existing floor plan – Sweet Home 3D Forum – View Thread
Im new to this whole process. I have an existing floor plan I would like to upload and then move some walls around and then place furniture. – www.sweethome3d.com
Sweet Home 3D – Draw floor plans and arrange furniture freely
About … which helps you draw the plan of your house, arrange furniture on it and visit the results in 3D. … Sweet Home 3D is available in English and 28 other … – www.sweethome3d.com
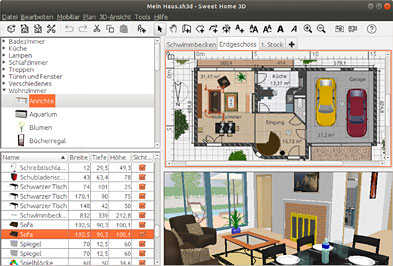
Resize entire plan – Sweet Home 3D Forum – View Thread
Hi, I built my sweethome plan by tracing my house plans. Now, after some measuring of the house, I release the original scale was not … – www.sweethome3d.com
Moving entire plan within grid – Sweet Home 3D Forum – View Thread
I somehow started my plan in the wrong location, added some rooms, deleted walls, added others and now I am ready with my floor plan but I … – www.sweethome3d.com
Sweet Home 3D download | SourceForge.net
Sweet Home 3D is an interior design application that helps you to quickly draw the floor plan of your house, arrange furniture on it, and visit the results in … – sourceforge.net
Sweet Home 3D is a free interior design application | Hacker News
I never mastered a proper CAD tool. Sweet home 3D was amazing at helping plan the furniture build and layout of an empty 40m2 living space. I have been living … – news.ycombinator.com
Gallery – Sweet Home 3D
… Sweet Home 3D. You may also click on images to enlarge them and click on 3D animation buttons to view homes and navigate in them in 3D. userGuideExample … – www.sweethome3d.com
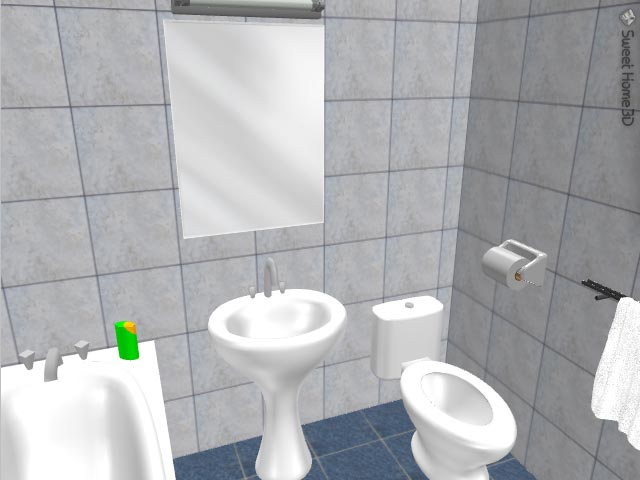
Sweet Home 3D Similar Software
Sweet Home 3D Similar Software: Redefining Home Design Designing the perfect home is a dream that many of us hold dear. Whether it’s a cozy apartment or a sprawling mansion we all want a space that reflects our unique style and personality. Sweet Home 3D a popular interior design software has been a – drawspaces.com
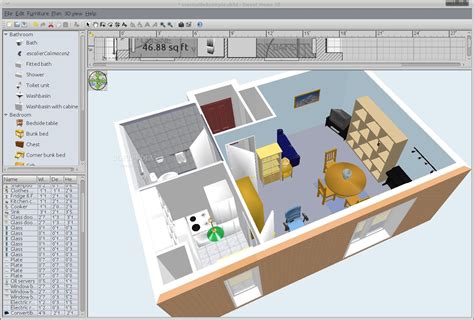
Ikea Models For Sweet Home 3D
Ikea Models For Sweet Home 3D: Enhance Your Virtual Home Design Experience Designing the layout of your dream home can be an exciting but daunting task. Fortunately with the advancement in technology you no longer need to rely solely on your imagination. Sweet Home 3D is a popular software that allo – drawspaces.com
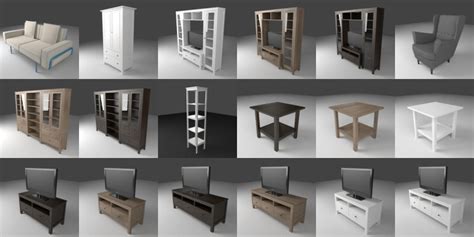
Floor Plan To 3D Model Sketchup
Floor Plan To 3D Model Sketchup: Transforming Ideas into Reality Introduction In the world of architecture and design the ability to convert a floor plan into a 3D model is an invaluable skill. As technology continues to advance so do the tools available to designers. One such tool is SketchUp a pow – drawspaces.com
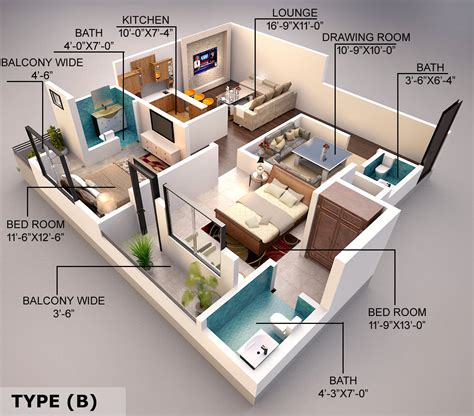
Sweet Home 3D Ikea Furniture
Sweet Home 3D Ikea Furniture: Design Your Dream Space In today’s fast-paced world having a cozy and well-designed home is essential for our overall well-being. However finding the perfect furniture that fits seamlessly into our living space can be a daunting task. Fortunately with Sweet Home 3D and – drawspaces.com
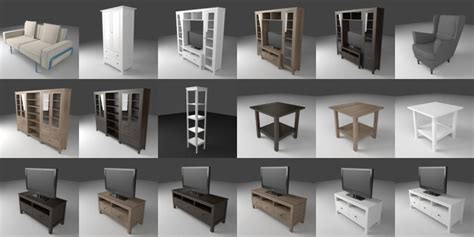
Floor Plan On Autocad
Floor Plan On Autocad Making a simple floor plan in AutoCAD: Part 1 of 3 – YouTube Nov 7 2017 … In this AutoCAD video tutorial series I have explained steps of making a simple 2 bedroom floor plan in AutoCAD right from scratch. www.youtube.com https://www.youtube.com/watch?v=hO865EIE0p0 Tutorial: – drawspaces.com

Room Plan 3D
Room Plan 3D 3D room planning tool. Plan your room layout in 3D at roomstyler Sign up for a free Roomstyler account and start decorating with the 120.000+ items. Anyone can create photorealistic 3D renders of the interiors they have … /a /p !– /wp:paragraph — /div !– /wp:group — !– wp:group – – drawspaces.com

Home Design With Plan
Home Design With Plan House Plans | Home Floor Plans & Designs | Houseplans.com Shop nearly 40000 house plans floor plans & blueprints & build your dream home design. Custom layouts & cost to build reports available. /a /p !– /wp:paragraph — /div !– /wp:column — !– wp:column {width:20%} — div – drawspaces.com

Home Design 3D Online Game
Unleash Your Creativity with Home Design 3D Online Game In today’s digital era exploring innovative ways to design and decorate our homes has become more accessible than ever before. With the emergence of online games the realm of home design has taken a revolutionary leap offering an immersive and – drawspaces.com
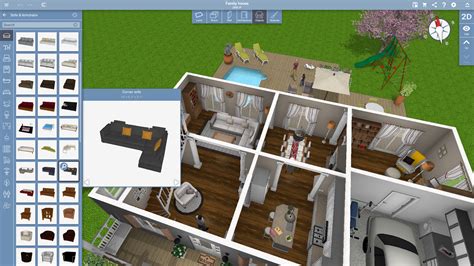
2D Plan To 3D Model
2D Plan To 3D Model: Transforming Concepts into Interactive Designs In the world of architecture engineering and design the transition from a 2D plan to a 3D model is a crucial step in bringing ideas to life. With the advent of modern technology and advanced software this process has become more str – drawspaces.com
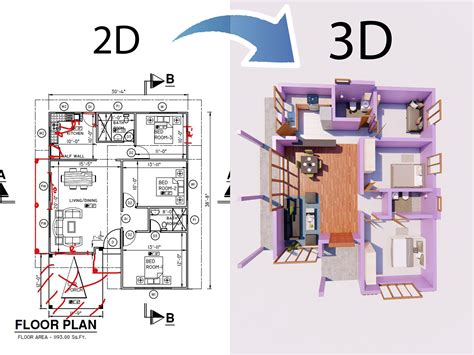
Sketchup 3D Model To 2D Plan
Sketchup 3D Model To 2D Plan: Transforming Your Designs with Ease Sketchup a popular 3D modeling software has revolutionized the way architects designers and hobbyists create stunning visual representations of their ideas. While Sketchup primarily focuses on creating 3D models it also offers powerfu – drawspaces.com
