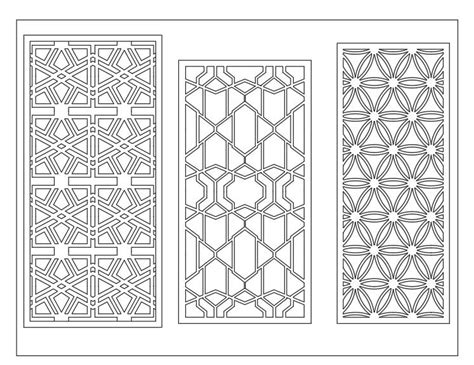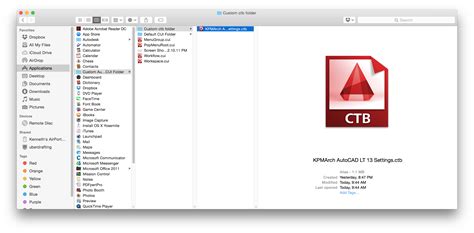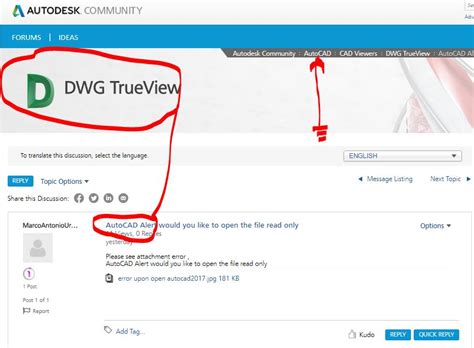Welcome to our blog post about Autocad files!
Autocad is a powerful software program used for computer-aided design and drafting (CAD). It allows architects, engineers, and designers to create precise 2D and 3D drawings, models, and blueprints. In this blog post, we will explore the importance of Autocad files and their various applications.
1. What is an Autocad file?
Autocad files are saved in the .dwg format, which stands for drawing. These files contain all the data necessary to create and edit the drawings created in Autocad. They store information about the geometry, layers, styles, dimensions, annotations, and more. Autocad files can be opened and edited in the Autocad software, allowing for collaboration and design modifications.
2. Importance of Autocad files
Autocad files are essential for architects, engineers, and designers as they serve as a digital representation of their designs. These files act as a blueprint for construction projects, allowing professionals to communicate their ideas accurately. Autocad files can be shared electronically, making it convenient for collaboration and presenting designs to clients.
3. Applications of Autocad files
Autocad files find applications in a wide range of industries, including architecture, engineering, construction, product design, and manufacturing. They are used to create detailed floor plans, building elevations, mechanical parts, electrical schematics, and much more. Autocad files enable precise measurements, accurate calculations, and visualizations of complex designs.
4. Benefits of using Autocad files
Using Autocad files offers several advantages. Firstly, it saves time as designs can be created and modified quickly using various tools and features provided by the software. Secondly, Autocad files ensure accuracy and precision, reducing errors and minimizing rework. Additionally, these files are easily scalable, allowing designs to be resized without losing quality.
5. Compatibility and file sharing
Autocad files can be shared between different users and software programs. Autocad supports various file formats, such as .dwg, .dxf, and .pdf, making it compatible with other CAD software. This flexibility allows for seamless collaboration and integration with other design tools.
6. Conclusion
Autocad files are the backbone of digital design and drafting. They play a crucial role in the architecture, engineering, and design industries by providing a platform for precise and detailed representation of ideas. Autocad files enable efficient collaboration, accurate measurements, and the creation of complex designs. Embracing Autocad files can significantly enhance productivity and creativity in various fields.
Conclusion
We hope this blog post has shed light on the importance and applications of Autocad files. Whether you are an architect, engineer, or designer, Autocad files are an indispensable tool for your work. What are your experiences with Autocad files? Do you have any tips or suggestions to share? Please leave a comment below and join the discussion!
loading AutoCAD file into MapInfo
You have to prepare the CAD files BEFORE using Universal Translator. … geographically correct. … do some work. … pairs. … the map is supposed to cover? – groups.google.com
Cnc Cutting Design Autocad File
CNC Cutting Design AutoCAD File: Unveiling the Possibilities In the world of modern manufacturing Computer Numerical Control (CNC) cutting has revolutionized the way intricate and precise designs are crafted. With the aid of AutoCAD software designers can create digital files that guide CNC machines – drawspaces.com

How To Open Pln File In Autocad
How To Open PLN Files In AutoCAD: A Comprehensive Guide AutoCAD is a powerful software widely used by architects engineers and designers for creating precise and detailed 2D and 3D designs. However it may be challenging to work with certain file formats such as PLN files. In this blog post we will d – drawspaces.com

File size increase when I delete stuff – Autodesk Community – AutoCAD
Jan 24, 2017 … As for why a file size might increase after deleting elements, don’t really know, but it is rather common, I’ve seen it before on numerous … – forums.autodesk.com
AutoCAD Sample Files
Mar 29, 2022 … These sample files apply to AutoCAD 2010 and later. – www.autodesk.com
Problems importing Autocad file – Rhino for Mac – McNeel Forum
Jul 7, 2017 … Error importing file “/Users/adamchristie/Desktop/new block-2.dwg”. … Opened AutoCAD file version Unknown. – Error converting file. Error … – discourse.mcneel.com

Solved: iam file created from imported autocad.dwg – Autodesk …
Mar 31, 2021 … So, open the assembly. You should immediately get an error message that tells you that Inventor can’t find a particular file. But in that same … – forums.autodesk.com
How To Add Ctb File In Autocad
How to Add Ctb File in AutoCAD: A Step-by-Step Guide AutoCAD the renowned computer-aided design software offers a multitude of features that enhance precision and creativity in drafting. One such feature involves the application of color-dependent plot style tables (CTB files) to control the appeara – drawspaces.com

Download Lisp File For Autocad
Download Lisp File For Autocad When it comes to computer-aided design (CAD) software AutoCAD is undoubtedly one of the most popular and widely used programs in the industry. With its advanced features and extensive capabilities AutoCAD allows designers and engineers to create precise and detailed dr – drawspaces.com

Autocad Not Responding When Opening File
Autocad Not Responding When Opening File: Troubleshooting Guide Autocad is a widely used computer-aided design (CAD) software that has revolutionized the architecture engineering and design industries. However encountering issues like Autocad not responding when opening a file can be frustrating and – drawspaces.com

Autocad Ctb File Location
Autocad CTB File Location: A Complete Guide Autocad is a widely-used computer-aided design (CAD) software that enables architects engineers and designers to create precise and detailed drawings. One crucial aspect of Autocad is the Color-based Plot Style (CTB) file which determines how colors are re – drawspaces.com

Autocad Host File Block
Autocad Host File Block: A Comprehensive Guide to Enhancing Autocad Security In the world of computer-aided design (CAD) Autocad is a powerful and widely used software tool. With its vast capabilities Autocad allows architects engineers and designers to create intricate and detailed designs. However – drawspaces.com

Lisp File For Autocad Download
Lisp File For Autocad Download: Enhancing Your Workflow with Automation In the world of architectural and engineering design AutoCAD has long been a staple software for professionals. Its powerful tools and features make it an indispensable tool for creating precise and detailed drawings. However re – drawspaces.com

Autocad Alert Would You Like To Open The File Readonly
Autocad Alert: Would You Like To Open The File Readonly? Introduction In the world of design and engineering AutoCAD has cemented its position as the go-to software for creating precise and intricate drawings. With its comprehensive set of tools and features AutoCAD enables professionals to bring th – drawspaces.com

Autocad Dwg File Compressor Online
AutoCAD DWG File Compressor Online: Streamline Your Workflow Introduction In today’s fast-paced digital era efficiency is paramount particularly for professionals in fields like architecture engineering and design. These industries rely heavily on AutoCAD DWG files which often tend to be large and c – drawspaces.com

AutoCAD – DWG Viewer & Editor – Apps on Google Play
View & edit CAD drawings anytime, anywhere! Essential drafting and design capabilities for your everyday needs: Autodesk®️ AutoCAD® Web️ on mobile is a trusted … – play.google.com
Autodesk Viewer | Free Online File Viewer
Autodesk Viewer is a free online viewer for 2D and 3D designs including AutoCAD DWG, DXF, Revit RVT and Inventor IPT, as well as STEP, SolidWorks, CATIA and … – viewer.autodesk.com
is any way to protect cad file to being changed or edit by anyone …
Aug 2, 2015 … Quite a low level of security I’m afraid (but might fool them for a bit), after saving the file, right-click on it, go to properties, then … – forums.autodesk.com

DWG FastView-CAD Viewer&Editor – Apps on Google Play
About this app. arrow_forward. DWG FastView is a cross-platform CAD software that meets designers’ demands in all kinds of situation, and fully compatible with … – play.google.com
Download Autodesk Viewers | Free Online Viewers | Autodesk Official
Download an Autodesk viewer to view CAD, DWG, DWF, DXF files and more. Upload and view files in your browser or choose the free downloadable viewer that’s … – www.autodesk.com
