AutoCAD, the leading computer-aided design (CAD) software, has revolutionized the way architects, engineers, and designers create intricate and accurate 2D and 3D models. One of the many powerful features of AutoCAD is the ability to find the midpoint between two points effortlessly. In this blog post, we will delve into the world of AutoCAD and explore the various methods of finding the midpoint between two points. So, join us as we unlock the potential of AutoCAD and enhance your design capabilities.
I. Understanding the Basics of AutoCAD:
Before we dive into the specifics of finding the midpoint between two points, it’s essential to understand the fundamentals of AutoCAD. AutoCAD is a software that allows users to create precise drawings and models using a variety of tools and commands. Whether you are working on architectural plans, mechanical designs, or electrical diagrams, AutoCAD provides a platform to bring your ideas to life.
II. The Importance of Finding the Midpoint:
The midpoint between two points is a critical concept in design and construction. It is the geometric center between two given points and is often used as a reference for creating symmetrical objects or determining the center of rotation. By accurately finding the midpoint, designers can ensure balanced and aesthetically pleasing designs.
III. Method 1: Using the Mid Between Two Points Command:
AutoCAD provides a simple and efficient command, “Mid Between Two Points,” to find the midpoint between two selected points. This command calculates the coordinates of the midpoint and allows users to snap objects or draw lines precisely. By understanding the syntax and functionality of this command, designers can save time and ensure accuracy in their projects.
IV. Method 2: Manual Calculation:
While AutoCAD offers a dedicated command to find the midpoint, it’s also crucial to understand the underlying mathematical concept. By manually calculating the midpoint coordinates using the formula [(x1 + x2)/2, (y1 + y2)/2], designers can gain a deeper understanding of the concept and apply it in various scenarios. This method is especially useful when dealing with complex shapes or irregular objects.
V. Practical Applications:
The ability to find the midpoint between two points opens up a world of possibilities in design. Architects can use this feature to precisely place doors, windows, and other architectural elements at the center of a wall. Engineers can determine the midpoint between two support columns to ensure even load distribution. Additionally, designers can create symmetrical objects by utilizing the midpoint as a reference point. The practical applications of this feature are extensive and can greatly enhance the precision and efficiency of your designs.
VI. Tips and Tricks:
To maximize the potential of AutoCAD’s midpoint feature, here are some helpful tips and tricks:
1. Utilize object snaps: By enabling object snaps, designers can easily snap to existing points in the drawing, allowing for precise placement of objects.
2. Shortcut keys: Learning the shortcut keys for frequently used commands, such as “Mid Between Two Points,” can significantly speed up your workflow.
3. Utilize layers: Organizing your drawing elements into different layers helps maintain clarity and simplifies the editing process. Assigning layers to specific objects or groups can make finding midpoints between points more manageable.
Conclusion:
AutoCAD’s ability to find the midpoint between two points is a powerful feature that empowers designers, architects, and engineers to create accurate and symmetrical designs. By using the “Mid Between Two Points” command or manually calculating the midpoint, designers can achieve precise placement of objects and create aesthetically pleasing designs. AutoCAD offers a myriad of possibilities for professionals in various fields, revolutionizing the way we approach design and construction.
We hope this blog post has shed light on the importance of finding the midpoint, provided insights into the different methods, and offered practical applications to enhance your design capabilities. We invite you to leave a comment below and share your experiences with AutoCAD’s midpoint feature. How has it transformed your design process? Are there any additional tips or tricks you would like to share? We look forward to hearing from you!
Find mid point between two points in AutoCAD | CADnotes
Feb 16, 2011 … there is two ways to find the midpoint of the line. One is object snap in the middle of line will show triangle it is the middle. Second choose … – www.cad-notes.com
Mid Between Two Points with AutoCAD – DDSCAD | Digital Drafting …
Nov 3, 2022 … When drafting, we sometimes need to find the center of two points that isn’t a Midpoint or other “Snap”. By holding down the “Shift” key and … – ddscad.com

Mid Between Two Points Shortcut – AutoCAD Beginners’ Area …
ReMark … M2P or MTP is a command modifier not a command in of of itself. That’s why if you were to type MTP at the command line (assuming it was … – www.cadtutor.net
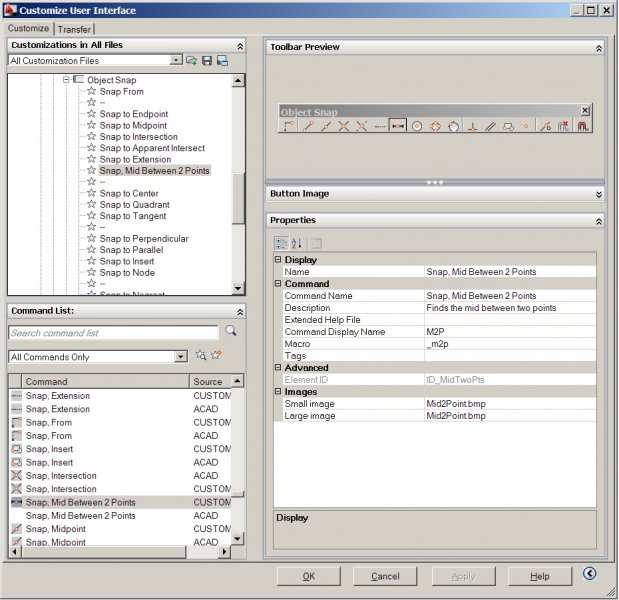
Autocad Mid Between Two Points
Autocad Mid Between Two Points Place Objects Midway Between Two Points | CAD Tips Sep 17 2012 … Start drawing a line circle arc whatever. Press Shift + right-click and pick the Mid Between Two Points option. Now choose two points and … /a /p !– /wp:paragraph — /div !– /wp:group — !– wp:grou – drawspaces.com
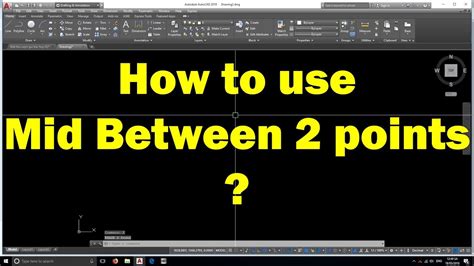
Mid between two points — BricsCAD Forum
Mar 3, 2010 … Hi. Just getting started with bricscad and I’m already stumped….How can I snap a dimension to the middle of two points similar to Autocad( – forum.bricsys.com
Snap to a Midpoint Between Two Points
Right Click in the drawing area > Select Snap Overrides > Select “Snap mid between 2 points.” Select the first and second points that the element will be placed … – blog.hagerman.com

Place Objects Midway Between Two Points | CAD Tips
Sep 17, 2012 … Press Shift + right-click, and pick the Mid Between Two Points option. Now choose two points and your object will be drawn exactly in the middle … – cadtips.cadalyst.com
Solved: mid between two points AutoLISP – Autodesk Community …
Sep 28, 2021 … Either Ctrl+Right-click or Shift+Right-click gets you the list of Osnap modes including Mid-Between-2-points, so I’m trying to understand how … – forums.autodesk.com

Solved: Copy selection to mid point between two points – Autodesk …
May 12, 2021 … When copying an object to an another place it’s sometimes handy to use the snap “Mid between 2 points” option, however 2022 will not let you re- … – forums.autodesk.com

Mid Between 2 Points tool – Manual :: progeSOFT
Use the Mid Between 2 Points tool to set a temporary midpoint snap between two points. The Mid Between 2 Points tool can be used only while another active … – www.progesoft.com
Autocad Angle Between Two Lines
Autocad Angle Between Two Lines: A Comprehensive Guide In the realm of computer-aided design (CAD) AutoCAD stands tall as one of the most powerful and versatile tools. With its extensive range of features AutoCAD allows designers and engineers to create precise and intricate designs effortlessly. In – drawspaces.com
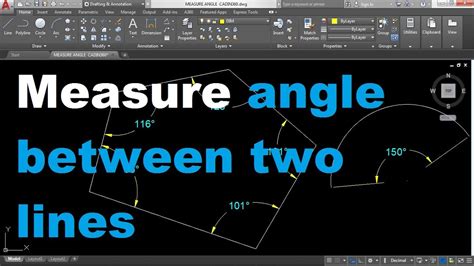
Difference Between Autocad And Catia
Difference Between Autocad And Catia In the world of computer-aided design (CAD) Autocad and Catia are two prominent software programs that have revolutionized the way engineering and architectural designs are created. Both Autocad and Catia offer powerful tools and features but they have distinct d – drawspaces.com
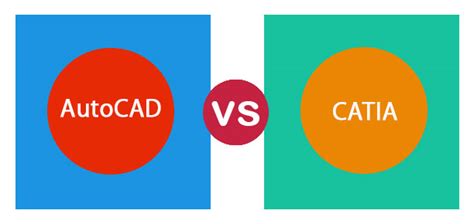
Export Points From Autocad To Csv
Export Points From Autocad To Csv Introduction AutoCAD is a powerful computer-aided design (CAD) software widely used in various industries for creating precise detailed drawings and models. One of the common tasks in AutoCAD is exporting points to a CSV (Comma-Separated Values) file. This allows us – drawspaces.com

Difference Between Autocad And Archicad
Difference Between Autocad And Archicad Top Comparision Between AutoCAD vs ArchiCAD Key differences Between Autocad and Archicad · AutoCAD is a CAD system that helps in drafting 3D modeling and rendering. · In ArchiCAD drawings are blended or … /a /p !– /wp:paragraph — /div !– /wp:column — !– – drawspaces.com

Autocad Topography From Points
Autocad Topography From Points In the realm of architectural design and civil engineering AutoCAD has become an indispensable tool for professionals. With its vast array of features and capabilities AutoCAD allows users to create detailed and accurate designs. One such feature that stands out is the – drawspaces.com
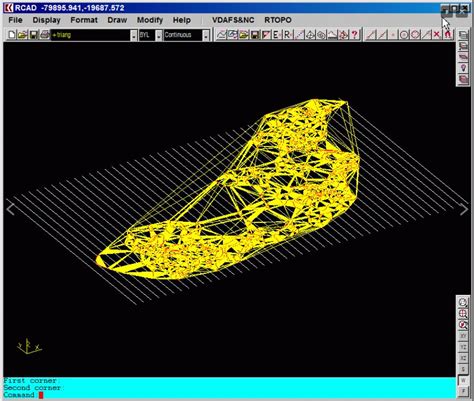
Difference Between Autocad And Civil 3D
Difference Between Autocad And Civil 3D Civil 3D vs AutoCAD: what is the difference? – GlobalCAD Apr 22 2020 … All the commands and functionalities in AutoCAD are also found in Civil 3D. Whether you want to draw polylines or splines trim or extend … /a /p !– /wp:paragraph — /div !– /wp:column – drawspaces.com
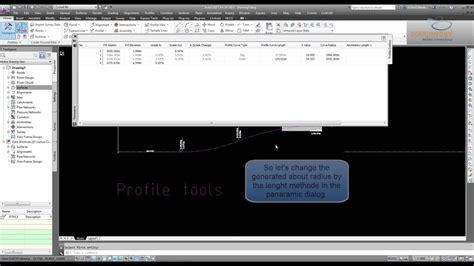
Autocad Copy Paste Problem Between different Files …
Autocad Copy And Paste From One Drawing To Another Not Working Solved: Copy Paste from another drawing does not work – AutoCAD Jan 13 2013 … do a ZOOM EXTENTS after pasting · verify if layers are frozen/switched off in the destination drawing · blocks copied that (with same name) … forums.autode – drawspaces.com

How To Copy Poit Id And Points From Autocad To Excel Using Lisp Cmmand Coorn
How To Copy Point IDs and Points from AutoCAD to Excel Using Lisp Command Coorn AutoCAD is a powerful software widely used in the architecture engineering and construction industries for creating precise drawings. However when it comes to transferring data from AutoCAD to other applications like Exc – drawspaces.com
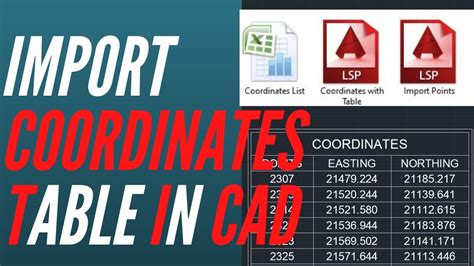
Difference Between Autocad Student Version And Full Version
Autocad Student Vs Full Version Student vs. Full version – Autodesk Community – AutoCAD Nov 10 2007 … Just wondering what the main difference is between the student version and the full versions besides the significant price difference. /a /p /p !– /wp:paragraph — /div !– /wp:group — !– wp:gr – drawspaces.com

AutoCAD 2022 Help | MTP (Command Modifier) | Autodesk
MTP (Command Modifier) … Locates the midpoint between two points. … At any Command prompt to locate a point, enter MTP or M2P. First point of mid: Specify a … – help.autodesk.com