In the world of architectural design and drafting, AutoCAD is a widely used computer-aided design software that has revolutionized the way professionals create and present their work. One of the essential features of AutoCAD is the ability to create hatches, which are patterns used to represent different materials, such as concrete, in drawings. In this blog post, we will explore the process of creating a concrete hatch in AutoCAD and its importance in architectural design.
1. Understanding Hatches in AutoCAD
Before delving into concrete hatches, it is important to understand the basics of hatches in AutoCAD. Hatches are used to fill enclosed areas with patterns or textures to represent various materials or objects. They can be applied to a wide range of elements, including walls, floors, and even symbols. By using hatches, designers can convey the intended material or surface in a clear and visually appealing manner.
2. The Significance of Concrete Hatches
Concrete is one of the most commonly used materials in construction and architectural design. Being able to represent concrete accurately and convincingly in drawings is crucial for conveying the design intent effectively. Concrete hatches not only provide a realistic visual representation but also aid in differentiating between various elements within a drawing, such as walls, slabs, or columns.
3. Creating a Concrete Hatch in AutoCAD
Creating a concrete hatch in AutoCAD is a simple yet powerful process. Here’s a step-by-step guide:
- Open AutoCAD and navigate to the drawing where you want to apply the concrete hatch.
- Type “HATCH” in the command line or access the hatch command from the ribbon or toolbar.
- In the Hatch Creation dialog box, select the desired hatch pattern from the pattern list.
- Specify the scale and angle for the hatch pattern. Adjust these values according to the drawing’s scale and orientation.
- Specify the boundaries where you want to apply the concrete hatch. You can either select existing objects or draw new boundaries.
- Click “OK” to apply the concrete hatch to the designated area.
4. Fine-Tuning the Concrete Hatch
After applying the concrete hatch, you may want to fine-tune its appearance to achieve the desired effect. AutoCAD provides various options to customize hatches, such as changing the color, transparency, or scale. Experimenting with these settings can help you achieve a more realistic representation of concrete in your drawings.
Conclusion
Creating a concrete hatch in AutoCAD is a valuable skill for architects and designers, as it allows for precise and visually appealing representations of concrete in drawings. By understanding the basics of hatches, recognizing the significance of concrete hatches, and following the step-by-step guide, you can enhance the quality and clarity of your architectural design work. So go ahead, explore the world of concrete hatches in AutoCAD, and take your designs to the next level!
Leave a Comment
We would love to hear your thoughts and experiences with creating concrete hatches in AutoCAD. Have you found any useful tips or tricks? How have concrete hatches improved your architectural drawings? Share your insights in the comments below!
Concrete hatch fixed – AutoCAD Forums
A long source of dissatisfaction has been the appearance of the concrete hatch when it is used far from the origin. When hatch patterns … – www.cadtutor.net
Solved: CONCRETE HATCH ERROR. – AutoCAD – Autodesk Forums
Oct 2, 2018 … Solved: Hey there. I seem to be having an issue when matching hatches or copying and pasting them or re-scaling them. The concrete hatch … – forums.autodesk.com

Fixing Your Broken Concrete Hatch Pattern | AutoCAD Tips
Jul 24, 2017 … Simply select the hatch so that the “Hatch Editor” contextual tab is shown, Then click on “Set Origin” as shown below and then click on a point … – autocadtips1.com

Autocad Concrete Hatch Pattern Download
Autocad Concrete Hatch Pattern Download: Enhancing Your Design Efficiency In the realm of architectural and engineering design AutoCAD has emerged as an indispensable tool. Its versatility and precision make it the go-to software for professionals in these fields. One of the valuable features of Aut – drawspaces.com
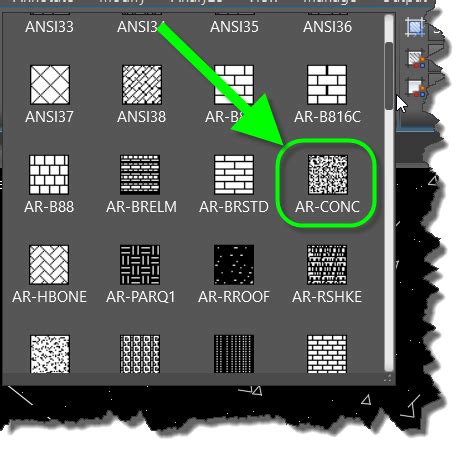
Reinforced Concrete Hatch Autocad
Reinforced Concrete Hatch AutoCAD: Enhancing Structural Design with Precision In the realm of architectural and civil engineering design AutoCAD has become an indispensable tool for professionals seeking accuracy efficiency and reliability. One crucial aspect of structural design is the depiction of – drawspaces.com
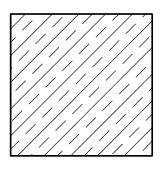
AutoCAD hatches
Hatches for autocad (.pat), wide selection of dwg files for all the needs of the designer, how to import the hatch patterns in autocad .pat, autocad screens … – www.archweb.com
How to display in drawings a customize concrete hatch on a grating …
Oct 8, 2023 … How to display in drawings a customize concrete hatch on a grating cut in Advance Steel? For example: hatchsettings.png. Solution: To display … – www.autodesk.com
Concrete Hatching problems
Sep 6, 2004 … When using concrete hatch in Model space (Autocad 2002) in some drawings the small triangles formed as part of the concrete hatch don’t join … – forums.augi.com
Solved: Broken Concrete Hatch – Autodesk Community – Civil 3D
Mar 23, 2018 … Welcome to Autodesk’s Civil 3D Forums. Share your knowledge, ask questions, and explore popular AutoCAD Civil 3D topics. – forums.autodesk.com

Hatch patterns do not display, preview, or plot correctly in AutoCAD
Oct 16, 2023 … When viewing, plotting, or previewing a drawing in AutoCAD, certain hatch patterns do not display or display incorrectly. – www.autodesk.com
Solved: How can I fill a shape with a concrete pattern? – AutoCAD
Jan 25, 2017 … Type H and the Hatch tab will appear on the ribbon. From there you can scroll through the available patterns. I suggest you try ar-conc. Once … – forums.autodesk.com

Stone Masonry Hatch Autocad
Stone Masonry Hatch Autocad In the world of architectural design and drafting Autocad has emerged as a groundbreaking software that revolutionized the way professionals create intricate and detailed designs. One of the essential features of Autocad is the ability to apply hatching patterns to differ – drawspaces.com
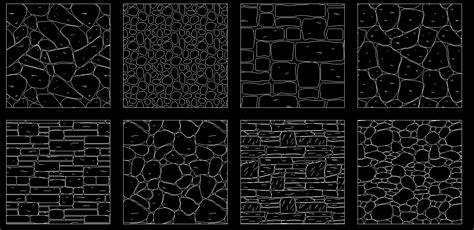
Add Hatch Patterns To Autocad
Add Hatch Patterns to AutoCAD Introduction AutoCAD is a powerful software tool used by architects engineers and designers to create detailed 2D and 3D drawings. One of the key features of AutoCAD is the ability to add hatch patterns which are used to fill enclosed areas with patterns or textures. In – drawspaces.com

Marble Autocad Hatch
Marble Autocad Hatch: A Comprehensive Guide to Enhance Your Design Projects When it comes to architectural and design projects incorporating intricate details and textures can significantly elevate the overall visual appeal. One such method to achieve this is by using Autocad hatches. In this blog p – drawspaces.com
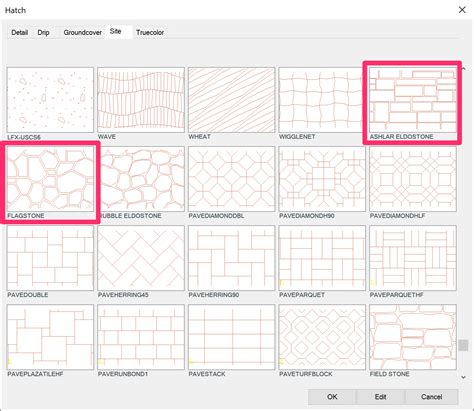
Plywood Hatch Autocad Free Download
Plywood Hatch AutoCAD Free Download: Unlocking Design Possibilities In the realm of architectural design and drafting AutoCAD has become a ubiquitous tool. Its versatility and precision have revolutionized the way professionals create and communicate their ideas. One essential aspect of this softwar – drawspaces.com
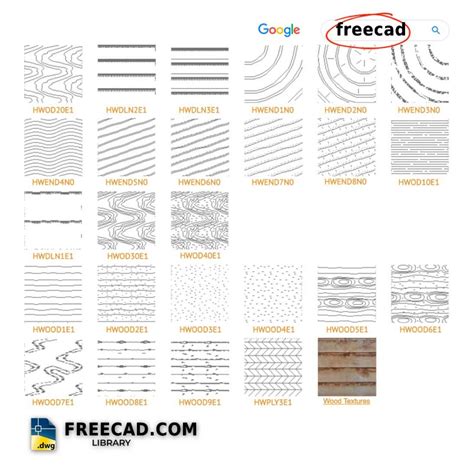
Marble Hatch In Autocad
Marble Hatch In AutoCAD: Unlocking Creativity and Precision In the world of architectural and interior design AutoCAD has become an indispensable tool for professionals seeking to transform their visions into reality. Among its vast array of features one particularly valuable function is the ability – drawspaces.com
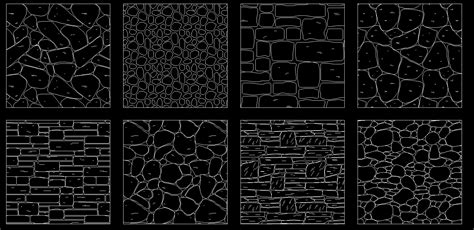
Hatch Selection Is Slow In Autocad
Hatch Selection Is Slow In AutoCAD: An In-depth Analysis AutoCAD the renowned computer-aided design (CAD) software has revolutionized the way architects engineers and designers create and manipulate digital drawings. However despite its many advantages some AutoCAD users have encountered a frustrati – drawspaces.com
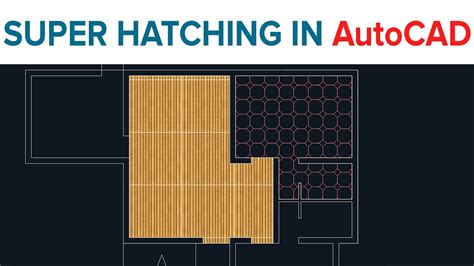
Hatch Autocad Gratis
Hatch Autocad Gratis: Unlocking the Power of Free Autocad Hatch Patterns Introduction Autocad a leading software in the field of computer-aided design (CAD) has revolutionized the way professionals in various industries create and present their designs. One of the key features that make Autocad so p – drawspaces.com
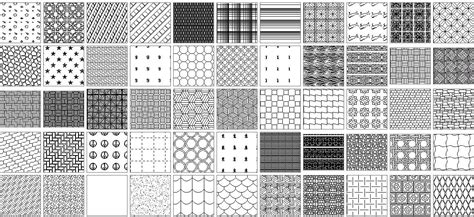
Roof Tile Hatch Patterns For Autocad
Roof Tile Hatch Patterns For Autocad When it comes to designing roofs using AutoCAD one crucial aspect that often requires attention is the hatch patterns. These patterns help represent different materials or textures in a drawing such as roof tiles. In this blog post we will delve into the world of – drawspaces.com

BS1192 Hatch Patterns | CADhatch.com
BS1192 2.405 Concrete AutoCAD Hatch Pattern. BS1192 2.406 Granular Fill … This page will allow you to download AutoCAD Hatch patterns that comply with BS 1192: … – www.cadhatch.com