Welcome to our blog post on creating concrete hatches in Autocad! In this tutorial, we will guide you through the process of creating a concrete hatch pattern for use in your Autocad drawings. Whether you are an architect, engineer, or designer, knowing how to create custom hatch patterns can greatly enhance your drawings and make them more visually appealing.
1. Opening Autocad Hatch Editor
The first step in creating a concrete hatch is to open the Autocad Hatch Editor. To do this, simply type “HATCH” into the command line or access the Hatch command from the Draw panel. This will open the Hatch and Gradient dialog box.
2. Selecting a Hatch Pattern
Next, we need to select a hatch pattern that closely resembles the texture of concrete. Autocad provides a variety of pre-defined patterns, but for concrete, we recommend using a pattern like “ANSI31” or “ANSI32”. These patterns mimic the appearance of concrete and will give your drawing a realistic look.
3. Adjusting Hatch Properties
Once you have selected the desired hatch pattern, you can adjust its properties to fine-tune the appearance. In the Hatch and Gradient dialog box, you can modify parameters such as scale, angle, and spacing to achieve the desired effect. Experiment with these settings until you are satisfied with the result.
4. Creating a Custom Hatch Pattern
If you cannot find a suitable pre-defined pattern for concrete, you can create your own custom hatch pattern. To do this, click on the “Custom” button in the Hatch and Gradient dialog box. This will open the Select Custom Hatch dialog box, where you can define your own pattern based on lines, dots, or other shapes. Take your time to create a pattern that closely resembles the texture of concrete.
5. Applying the Concrete Hatch
Now that you have your concrete hatch pattern ready, it’s time to apply it to your drawing. Select the desired area or object where you want the hatch to appear and click inside the boundaries. Autocad will automatically fill the selected area with the concrete hatch pattern. You can also use the Boundary Hatch command to create hatches based on closed boundaries.
6. Editing and Manipulating Hatches
After applying the concrete hatch, you can further edit and manipulate it if needed. Autocad allows you to modify the properties of the hatch by double-clicking on it and accessing the Hatch Edit dialog box. From there, you can change the scale, rotation, or pattern type of the hatch.
Conclusion
Congratulations! You have successfully learned how to create a concrete hatch in Autocad. Hatching is an essential part of architectural and engineering drawings, and with this knowledge, you can greatly enhance the visual representation of concrete elements in your designs. Feel free to explore more hatch patterns and experiment with different settings to achieve the desired effect. We hope this tutorial has been helpful, and we would love to hear your thoughts and experiences with creating concrete hatches in Autocad. Leave us a comment below!
Leave a Comment
Fixing Your Broken Concrete Hatch Pattern | AutoCAD Tips
Jul 24, 2017 … Simply select the hatch so that the “Hatch Editor” contextual tab is shown, Then click on “Set Origin” as shown below and then click on a point … – autocadtips1.com

Hatch displaying as solid (visual problem) – AutoCAD General …
I have a hatch (that is not solid). Sometimes it displays as a solid hatch though, although if I move the hatch (even slightly) the display … – www.cadtutor.net
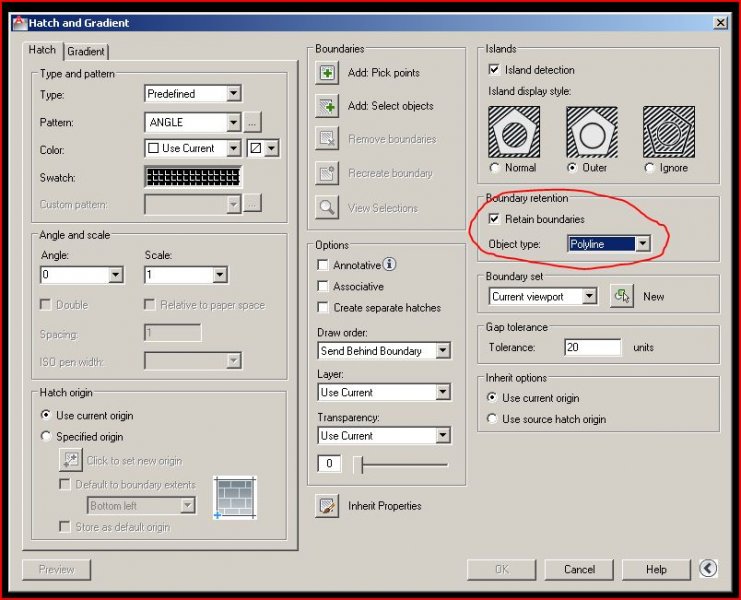
Concrete Hatching problems
Sep 6, 2004 … When using concrete hatch in Model space (Autocad 2002) in some drawings the small triangles formed as part of the concrete hatch don’t join … – forums.augi.com
How to display in drawings a customize concrete hatch on a grating …
Oct 8, 2023 … How to display in drawings a customize concrete hatch on a grating cut in Advance Steel? For example: hatchsettings.png. Solution: To display … – www.autodesk.com
Concrete hatch fixed – AutoCAD Forums
A long source of dissatisfaction has been the appearance of the concrete hatch when it is used far from the origin. When hatch patterns … – www.cadtutor.net
Reinforced Concrete Hatch Autocad
Reinforced Concrete Hatch AutoCAD: Enhancing Structural Design with Precision In the realm of architectural and civil engineering design AutoCAD has become an indispensable tool for professionals seeking accuracy efficiency and reliability. One crucial aspect of structural design is the depiction of – drawspaces.com
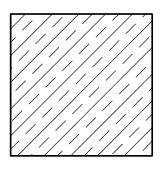
Concrete Hatch Autocad
In the world of architectural design and drafting AutoCAD is a widely used computer-aided design software that has revolutionized the way professionals create and present their work. One of the essential features of AutoCAD is the ability to create hatches which are patterns used to represent differ – drawspaces.com
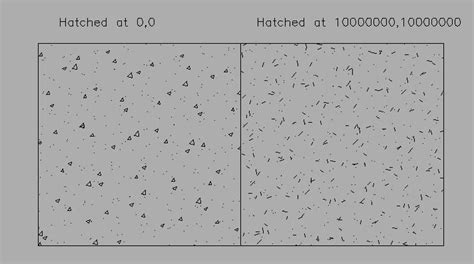
Autocad Concrete Hatch Pattern Download
Autocad Concrete Hatch Pattern Download: Enhancing Your Design Efficiency In the realm of architectural and engineering design AutoCAD has emerged as an indispensable tool. Its versatility and precision make it the go-to software for professionals in these fields. One of the valuable features of Aut – drawspaces.com
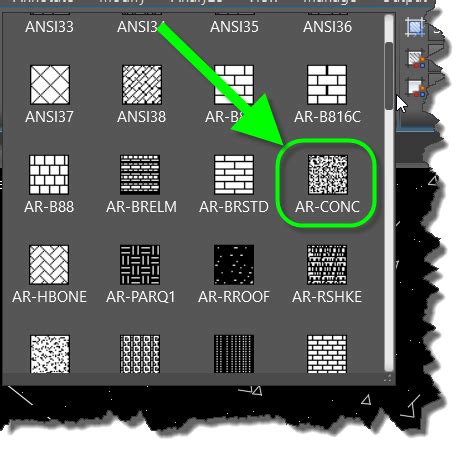
Solved: Broken Concrete Hatch – Autodesk Community – Civil 3D
Mar 23, 2018 … Welcome to Autodesk’s Civil 3D Forums. Share your knowledge, ask questions, and explore popular AutoCAD Civil 3D topics. – forums.autodesk.com

AutoCAD hatches
Hatches for autocad (.pat), wide selection of dwg files for all the needs of the designer, how to import the hatch patterns in autocad .pat, autocad screens … – www.archweb.com

Hatch patterns do not display, preview, or plot correctly in AutoCAD
Oct 16, 2023 … When viewing, plotting, or previewing a drawing in AutoCAD, certain hatch patterns do not display or display incorrectly. – www.autodesk.com
Solved: How can I fill a shape with a concrete pattern? – AutoCAD
Jan 25, 2017 … Type H and the Hatch tab will appear on the ribbon. From there you can scroll through the available patterns. I suggest you try ar-conc. Once … – forums.autodesk.com

Marble Autocad Hatch
Marble Autocad Hatch: A Comprehensive Guide to Enhance Your Design Projects When it comes to architectural and design projects incorporating intricate details and textures can significantly elevate the overall visual appeal. One such method to achieve this is by using Autocad hatches. In this blog p – drawspaces.com
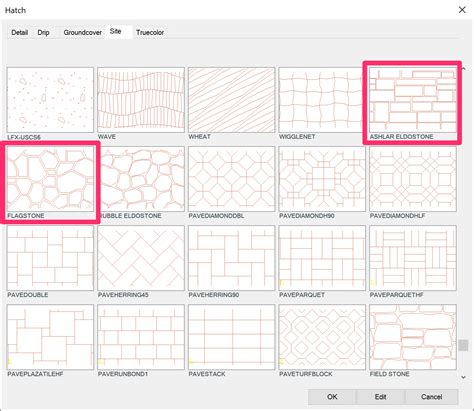
Stone Masonry Hatch Autocad
Stone Masonry Hatch Autocad In the world of architectural design and drafting Autocad has emerged as a groundbreaking software that revolutionized the way professionals create intricate and detailed designs. One of the essential features of Autocad is the ability to apply hatching patterns to differ – drawspaces.com
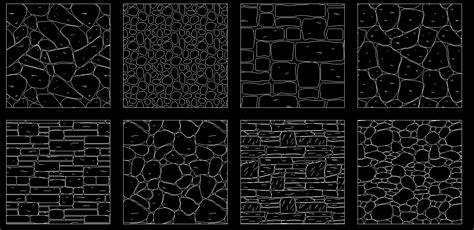
Remove Hatch Autocad
Remove Hatch AutoCAD: Simplify Your Design Workflow AutoCAD is a powerful design software widely used in various industries. While it offers numerous features to enhance your design process there may be instances where you need to remove a hatch in AutoCAD. Whether it’s due to a change in design req – drawspaces.com
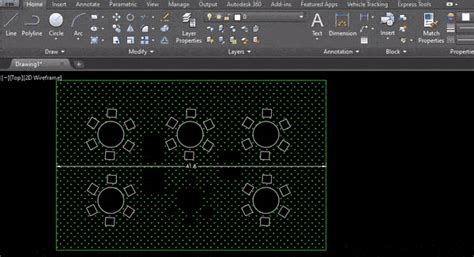
Autocad Glass Hatch
Welcome to our blog post about Autocad Glass Hatch! In this article we will explore the concept of glass hatch in Autocad its benefits and how it can be implemented in your designs. Whether you are an architect engineer or designer understanding glass hatch can greatly enhance your projects and brin – drawspaces.com
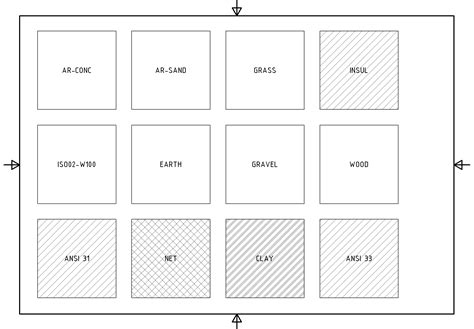
Roof Tile Hatch Patterns For Autocad
Roof Tile Hatch Patterns For Autocad When it comes to designing roofs using AutoCAD one crucial aspect that often requires attention is the hatch patterns. These patterns help represent different materials or textures in a drawing such as roof tiles. In this blog post we will delve into the world of – drawspaces.com

Plywood Hatch Autocad Free Download
Plywood Hatch AutoCAD Free Download: Unlocking Design Possibilities In the realm of architectural design and drafting AutoCAD has become a ubiquitous tool. Its versatility and precision have revolutionized the way professionals create and communicate their ideas. One essential aspect of this softwar – drawspaces.com
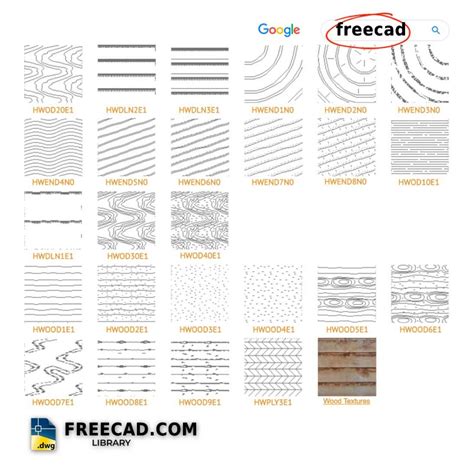
Autocad Hatch Library
Autocad Hatch Library: Enhancing Design Efficiency Autocad is a powerful software widely used by architects engineers and designers for creating precise and detailed drawings. One of the essential features of Autocad is its versatile hatch library. In this blog post we will explore the Autocad hatch – drawspaces.com
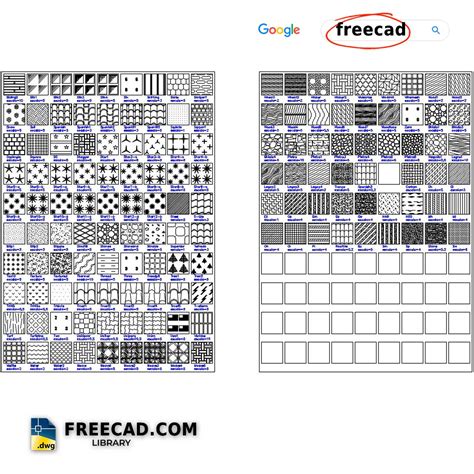
BS1192 Hatch Patterns | CADhatch.com
BS1192 2.405 Concrete AutoCAD Hatch Pattern. BS1192 2.406 Granular Fill … This page will allow you to download AutoCAD Hatch patterns that comply with BS 1192: … – www.cadhatch.com