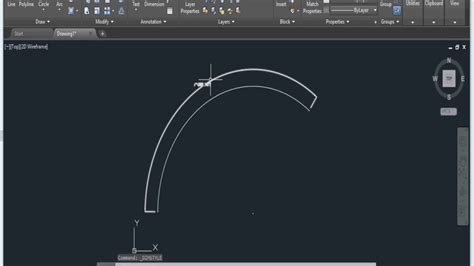Autocad is a widely used software program for creating precise 2D and 3D designs. One of the essential features in Autocad is the ability to calculate the total length of objects or lines within a drawing. This functionality is particularly useful when working in fields such as architecture, engineering, or construction, where accurate measurements are crucial. In this blog post, we will explore how to determine the total length in Autocad, step by step.
Step 1: Select the Objects
The first step in calculating the total length in Autocad is to select the objects or lines that you want to measure. You can do this by using the selection tools provided in the software. Autocad offers various selection methods, including selecting objects individually, using a window selection, or using a crossing selection. Choose the method that suits your needs and select all the relevant objects.
Step 2: Access the Properties Palette
After selecting the objects, you need to access the Properties palette. The Properties palette displays the properties of the selected objects, including their length. To open the Properties palette, you can use the shortcut key CTRL+1 or go to the View tab in the ribbon and click on the “Properties” button.
Step 3: View the Length Property
Once the Properties palette is open, you will see a list of properties for the selected objects. Look for the “Length” property, which indicates the length of the selected lines or objects. The length will be displayed in the unit of measurement that is currently set in your Autocad drawing. It could be centimeters, inches, or any other unit depending on your preferences or project requirements.
Step 4: Sum up the Lengths
If you have multiple objects selected, you will see the length property listed for each object in the Properties palette. To calculate the total length, simply add up the lengths of all the selected objects. You can either do this manually or use a calculator to ensure accuracy.
Step 5: Convert Units (Optional)
In some cases, you may need to convert the total length to a different unit of measurement. Autocad provides tools to convert units easily. To convert the units, go to the Modify menu, select Scale, and choose the desired unit conversion option. Follow the prompts to complete the unit conversion.
Step 6: Update the Total Length
If you make any changes to the selected objects, such as stretching or modifying their lengths, Autocad will automatically update the length properties in the Properties palette. This feature ensures that you always have the most up-to-date total length calculation.
Conclusion
Calculating the total length in Autocad is a crucial task for accurate measurements in various design fields. By following the steps outlined in this blog post, you can easily determine the total length of objects or lines within your Autocad drawings. Remember to double-check your units and always update the length when making changes. Now it’s your turn! Have you used the total length feature in Autocad before? Share your experience or any additional tips in the comments below.
Comments
We would love to hear from you! Please leave a comment below and share your thoughts, experiences, or any additional tips regarding the total length feature in Autocad.
Solved: How to calculate the total length of multiple lines – AutoCAD
Jun 27, 2014 … Good afternoon, There is another way to calculate the total length of multiple lines in AutoCAD without using lisp. You can accomplish this by … – forums.autodesk.com

Solved: Coding Macros for Polylines Total Length – AutoCAD LT
Jul 19, 2019 … Simply select the linear objects (lines, polylines, 3dpolylines, splines, arcs, circles or ellipses) you wish to add up the lengths of and the … – forums.autodesk.com
Multiline Total Length – Programs and Scripts – AutoCAD Forums
Jul 26, 2020 … Hi guys, This seems like it’s already posted somewhere, but I’ll just throw it out here anyway. This code allows you to calculate the total … – www.cadtutor.net

If Autocad Is Displaying The Length Of A Line As 24.952 Then What Is The Precision Selected?
Autocad is a popular computer-aided design (CAD) software used by architects engineers and designers to create precise and accurate drawings. One important aspect of Autocad is its ability to display measurements such as the length of a line with a specific level of precision. In this blog post we w – drawspaces.com
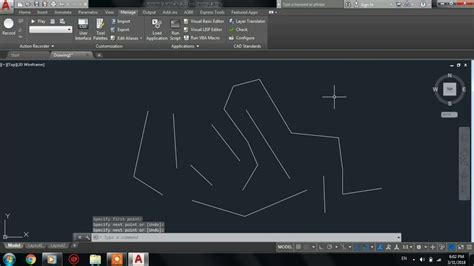
Autocad Show Line Length While Drawing
Welcome to our blog post on how to show line length in Autocad while drawing. Autocad is a powerful tool used by architects engineers and designers to create precise technical drawings. Knowing the length of a line while drawing can help ensure accuracy and efficiency in your designs. In this guide – drawspaces.com
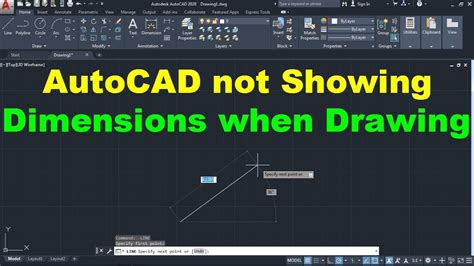
Show Length Of Line In Autocad
Autocad is a powerful computer-aided design (CAD) software used by architects engineers and designers worldwide. One of its useful features is the ability to measure the length of lines within your drawings. In this blog post we will explore how to show the length of a line in Autocad helping you en – drawspaces.com
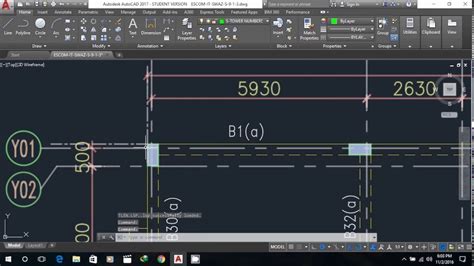
Autocad Measure Arc Length
Autocad Measure Arc Length: A Comprehensive Guide Introduction (Word count: 200) Welcome to this comprehensive guide on Autocad Measure Arc Length! In this blog post we will explore the various techniques and tools available in Autocad to accurately measure the arc length of curves and circles. Whet – drawspaces.com
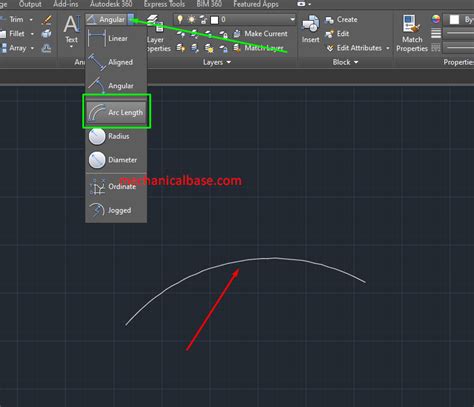
Autocad Doesnt Show Line Length
Autocad Doesn’t Show Line Length: A Comprehensive Guide Autocad is a powerful software tool widely used in the field of architecture engineering and design. It offers a wide range of features and tools to create accurate and detailed drawings. However users often encounter various challenges while u – drawspaces.com
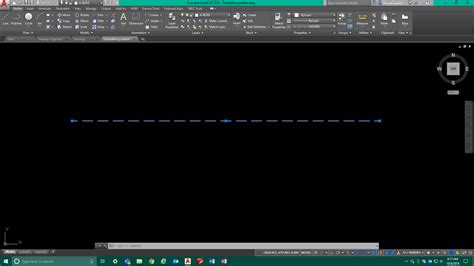
T Length Autocad
T Length AutoCAD: Revolutionizing Design Accuracy In the realm of architectural and engineering design precision and accuracy are paramount. Any slight miscalculations or inaccuracies can have significant consequences leading to costly errors and delays. However with the advent of AutoCAD and its ad – drawspaces.com
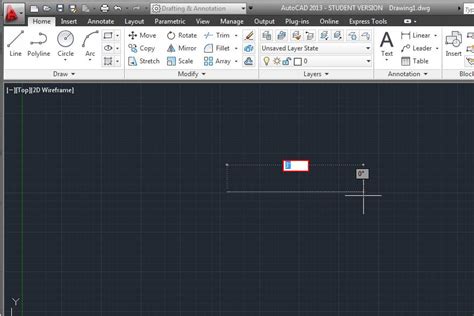
How To Find Arc Length In Autocad
How To Find Arc Length In AutoCAD: A Comprehensive Guide AutoCAD is a powerful software widely used in various industries including architecture engineering and design. It offers a multitude of tools and features that streamline the creation and modification of complex drawings. One such feature is – drawspaces.com

Autocad Not Showing Line Length
Autocad is a powerful software widely used in the architecture engineering and construction industries for creating precise and detailed drawings. However it can sometimes be frustrating when certain features or information such as line length measurements are not displayed as expected. In this blog – drawspaces.com
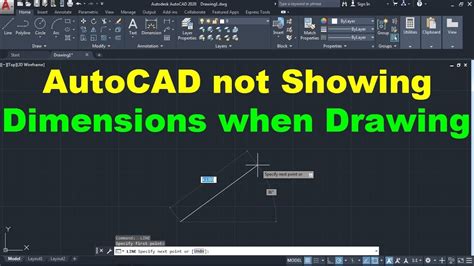
Arc Length In Autocad
Welcome to our blog post on Arc Length In AutoCAD! AutoCAD is a powerful software widely used in various industries for creating precise and detailed drawings. In this post we will explore the concept of arc length and how to calculate it in AutoCAD. Whether you are a beginner or an experienced user – drawspaces.com
