Welcome to our blog post on creating insulation hatch in AutoCAD! Insulation hatching is an essential element in architectural and engineering drawings, as it helps to visually represent insulated areas. In this tutorial, we will guide you through the process of creating insulation hatch in AutoCAD, ensuring accurate and professional-looking drawings.
1. Understanding Insulation Hatch
Prior to diving into the technical steps, let’s first understand what insulation hatch is. Insulation hatch is a graphical representation technique used to indicate areas that are insulated in a drawing. It helps architects, engineers, and contractors to easily identify and differentiate between insulated and non-insulated spaces.
2. Setting Up the Insulation Hatch Layer
First, let’s create a new layer specifically for the insulation hatch. Open the Layer Properties Manager in AutoCAD and create a new layer called “Insulation Hatch.” Make sure to set the color and linetype as per your project requirements. This layer will help you keep the insulation hatch separate from other elements in the drawing.
3. Selecting the Insulation Pattern
AutoCAD provides a range of predefined hatch patterns. However, for insulation, we typically use a dashed line pattern. To select a suitable insulation pattern, open the Hatch and Gradient dialog box by typing “HATCH” in the command line. Then, click on the “Pattern” button and choose a dashed line pattern from the list. Adjust the scale and angle as needed, and click “OK” to exit the dialog box.
4. Creating the Insulation Hatch
Now that we have the layer and pattern set, it’s time to create the insulation hatch. Activate the Hatch command again and select the desired area to be hatched. Make sure the “Pick Points” option is selected, and click on the boundary of the insulated area. Once selected, AutoCAD will automatically fill the area with the insulation hatch pattern.
5. Adjusting Hatch Properties
If needed, you can adjust the properties of the insulation hatch by double-clicking on it. This will open the Hatch Edit dialog box, allowing you to change the scale, angle, or even the hatch pattern. Experiment with different settings until you achieve the desired insulation hatch appearance.
6. Associative Hatch (Optional)
AutoCAD also offers the option to create associative hatches. This means that if the boundary of the insulated area changes, the hatch pattern will automatically adjust accordingly. To enable associative hatching, go to the Hatch Edit dialog box and check the “Associative” option before clicking “OK.”
Conclusion
Creating insulation hatch in AutoCAD is an essential skill for architects, engineers, and designers. By following the steps outlined in this tutorial, you can accurately represent insulation in your drawings, making them more professional and informative. Give it a try and enhance your AutoCAD skills!
We’d Love to Hear from You!
We hope you found this blog post helpful in learning how to create insulation hatch in AutoCAD. If you have any questions, suggestions, or additional tips, feel free to leave a comment below. We appreciate your feedback and look forward to engaging with our readers!
Specific Insulation/Batting Hatch – AutoCAD Forums
ammobake … the batting linetype in autocad will work on curved surfaces (arcs, splines, fillets, etc.) The behavior might differ from the lisp … – www.cadtutor.net

autocad insulation hatch patterns free download – Colaboratory
➜Access File Instantly✓ … Insulation Cad Hatch Batt Wavy Line Stock Vector (Royalty Free … Insulation Cad Hatch Batt Wavy Line Stock Vector (Royalty Free .. – colab.research.google.com

Batt Insulation Hatch – Page 2 – AutoCAD Forums
Mar 27, 2009 … Once you are ready to try it in AutoCAD, you type in the scale factor (which will be the width of the area to fill – 3.5 for a 2×4 stud). – www.cadtutor.net
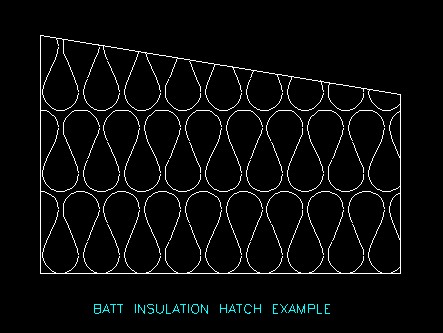
batt insulation hatch – Autodesk Community – AutoCAD
Jul 23, 2004 … Just take a reasonable size floor plan of a structure with say, a few thousand linear feet of insulated wall, apply the dynamic block to all of … – forums.autodesk.com
Autocad Insulation Hatch
Autocad Insulation Hatch: The Ultimate Guide to Enhancing Your Designs In the world of architectural design and engineering precision is key. And when it comes to creating detailed drawings and plans Autocad is the go-to software for professionals. One crucial aspect of any design is insulation whic – drawspaces.com

how to draw insulation in a curved wall? – AutoCAD 2D Drafting …
I am drawing a detailed curved wall in 2d and need to follow with the insulation pattern (its not a hatch) in to the curved part of the … – www.cadtutor.net
Marble Hatch In Autocad
Marble Hatch In AutoCAD: Unlocking Creativity and Precision In the world of architectural and interior design AutoCAD has become an indispensable tool for professionals seeking to transform their visions into reality. Among its vast array of features one particularly valuable function is the ability – drawspaces.com
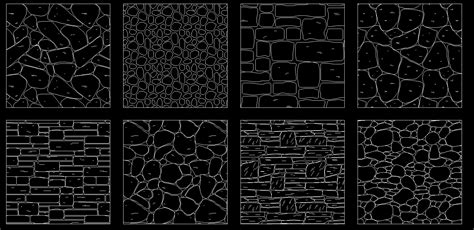
Hatch for Rhino please!? – Rhino for Windows – McNeel Forum
Jan 30, 2016 … Hello everyone. I wonder if some of you know about HATCH like Autocad for Rhino? I need some Batting Hatch for insulation representation. – discourse.mcneel.com

CADhatch | Free AutoCAD Zig-zag Hatch Patterns
Free AutoCAD Linear Hatch patterns for download, Insulation, hardcore and zig-zag atterns for fitting between parallel lines. – www.cadhatch.com
Roof Hatch In Autocad
Welcome to our blog post on creating a roof hatch in AutoCAD! A roof hatch is a crucial element in architectural and engineering designs providing access to the roof for maintenance inspection and other purposes. In this tutorial we will guide you through the process of creating a roof hatch using A – drawspaces.com
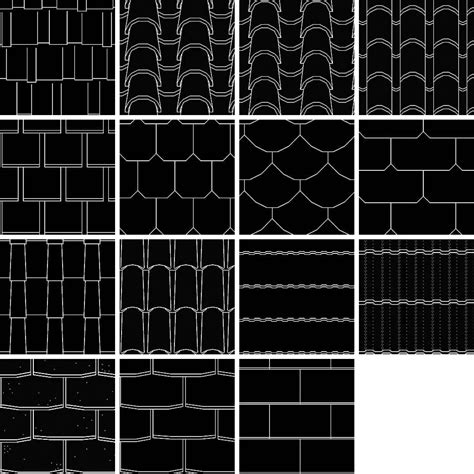
Glass Hatch Autocad
Welcome to our blog post on Glass Hatch AutoCAD! In this article we will explore the concept of glass hatches in AutoCAD their importance and how to create them effectively. Glass hatches are commonly used in architectural drawings to represent transparent or translucent materials such as windows do – drawspaces.com
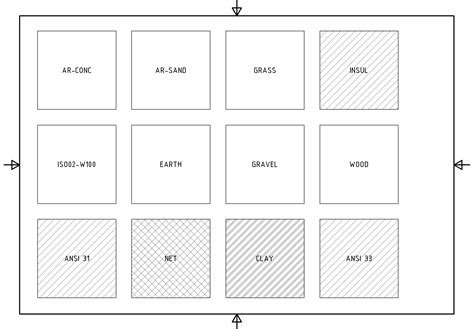
Insulation Line Autocad
Welcome to our blog post on Insulation Line AutoCAD! In this article we will explore the importance of using AutoCAD in the insulation industry and how it can streamline the process of creating accurate insulation line drawings. AutoCAD is a powerful computer-aided design software widely used in var – drawspaces.com
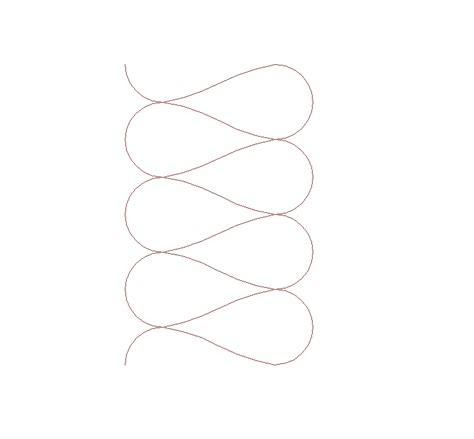
Add Hatch Patterns To Autocad
Add Hatch Patterns to AutoCAD Introduction AutoCAD is a powerful software tool used by architects engineers and designers to create detailed 2D and 3D drawings. One of the key features of AutoCAD is the ability to add hatch patterns which are used to fill enclosed areas with patterns or textures. In – drawspaces.com

Concrete Hatch Autocad
In the world of architectural design and drafting AutoCAD is a widely used computer-aided design software that has revolutionized the way professionals create and present their work. One of the essential features of AutoCAD is the ability to create hatches which are patterns used to represent differ – drawspaces.com
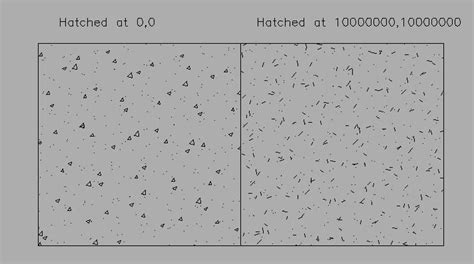
Autocad Glass Hatch
Welcome to our blog post about Autocad Glass Hatch! In this article we will explore the concept of glass hatch in Autocad its benefits and how it can be implemented in your designs. Whether you are an architect engineer or designer understanding glass hatch can greatly enhance your projects and brin – drawspaces.com
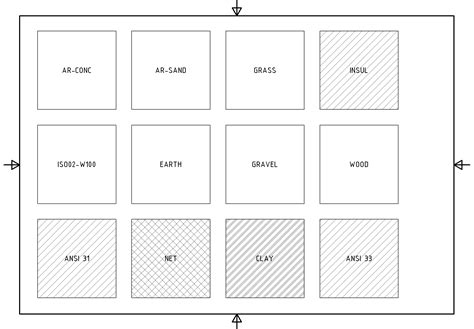
Plywood Hatch Autocad Free Download
Plywood Hatch AutoCAD Free Download: Unlocking Design Possibilities In the realm of architectural design and drafting AutoCAD has become a ubiquitous tool. Its versatility and precision have revolutionized the way professionals create and communicate their ideas. One essential aspect of this softwar – drawspaces.com
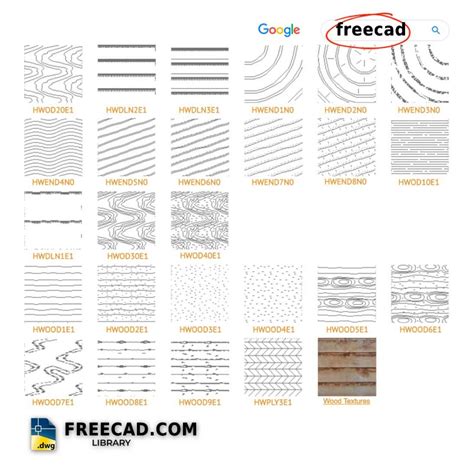
Plywood Hatch In Autocad
Welcome to our blog post on creating a plywood hatch in AutoCAD! Hatching is a powerful feature in AutoCAD that allows you to fill an enclosed area with a pattern or texture. In this tutorial we will guide you step-by-step on how to create a custom plywood hatch pattern that you can use in your draw – drawspaces.com
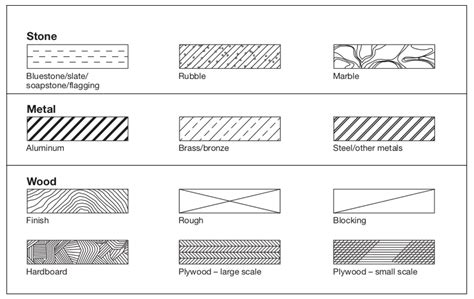
Linetype scale trouble — BricsCAD Forum
Mar 5, 2020 … Using Linetype Batting to indicate building insulation, I vary Linetype … Autocad system is to make it easy to do things I can’t imagine doing … – forum.bricsys.com